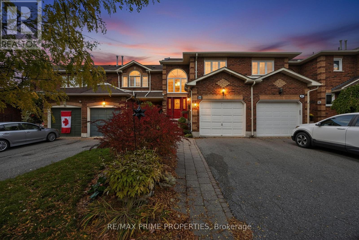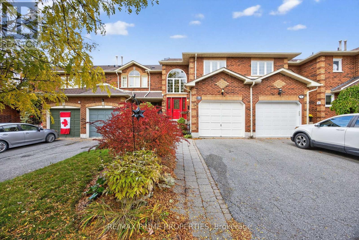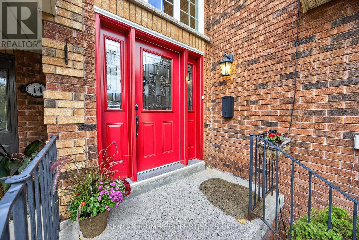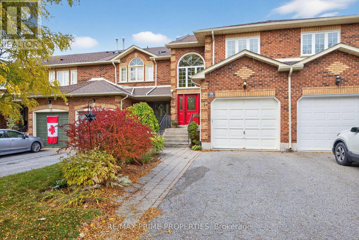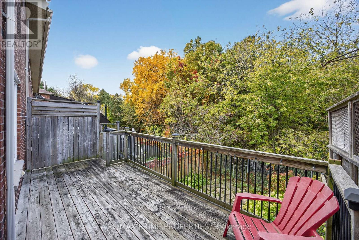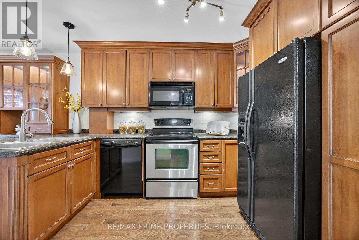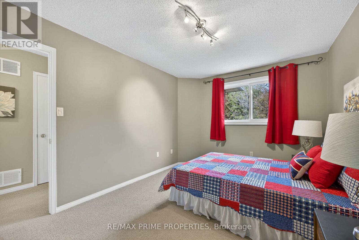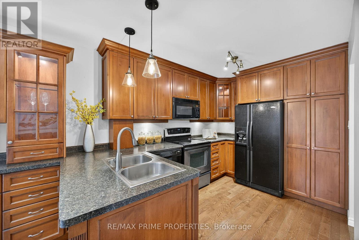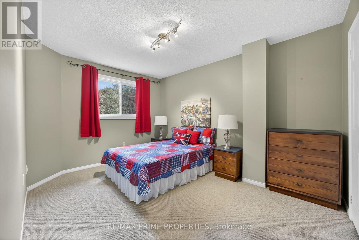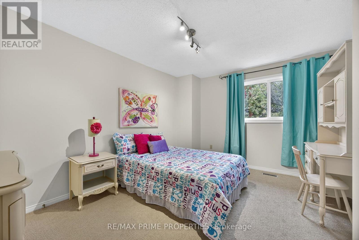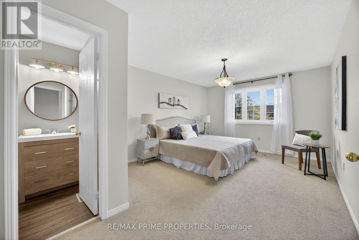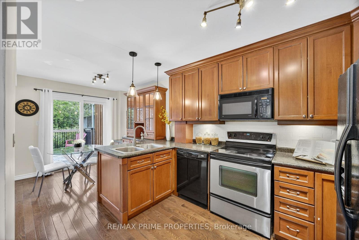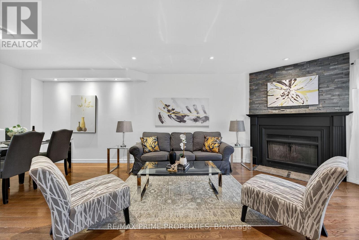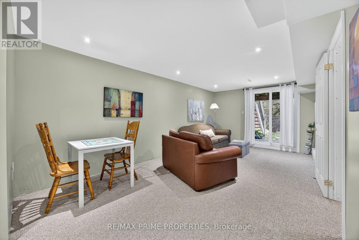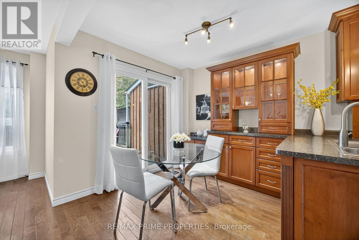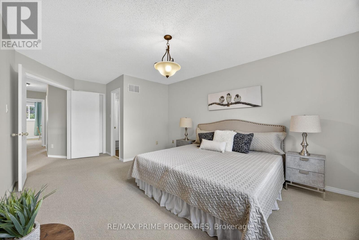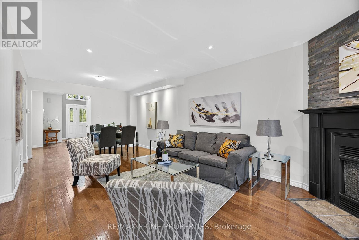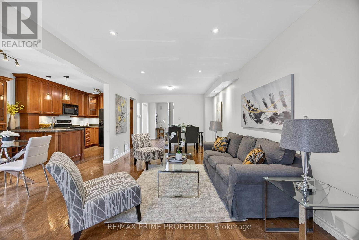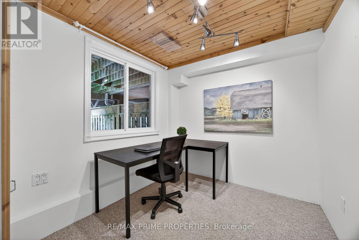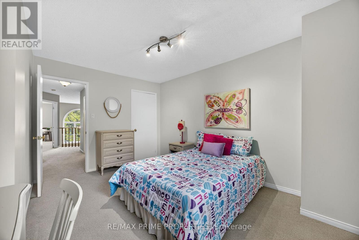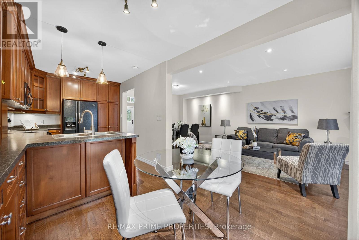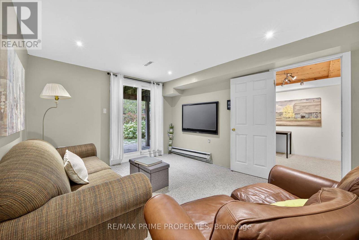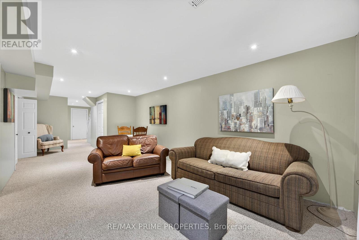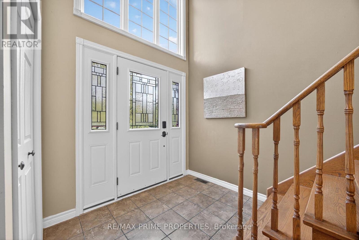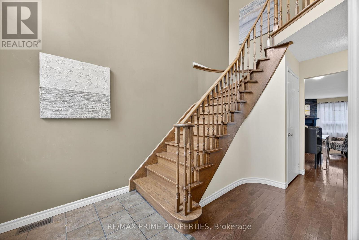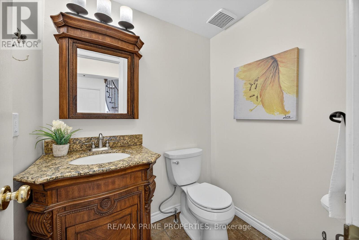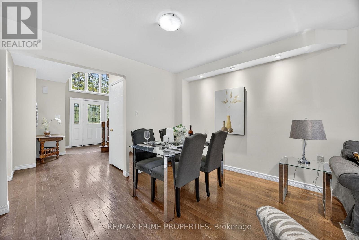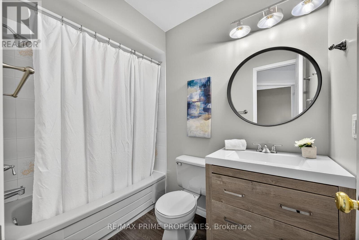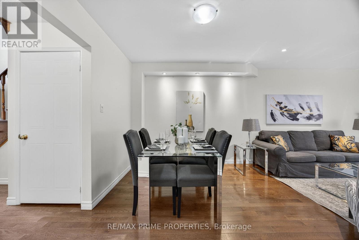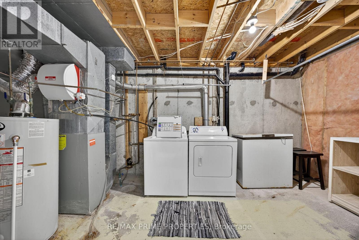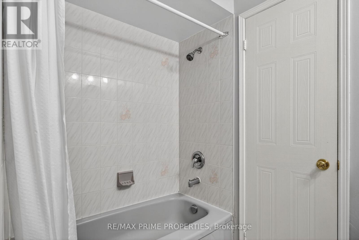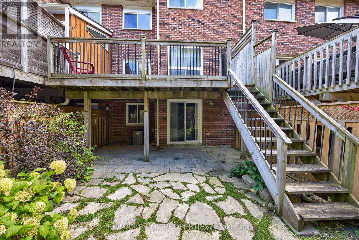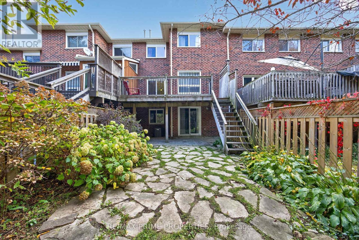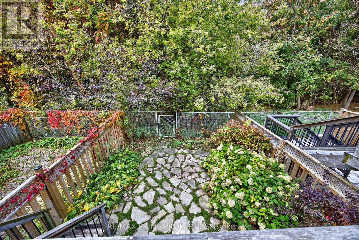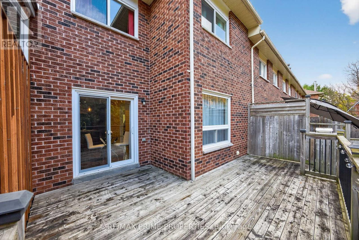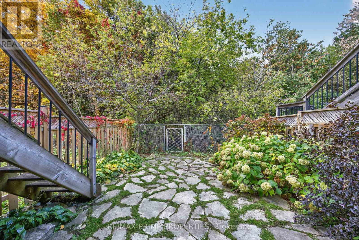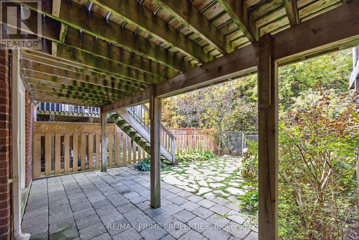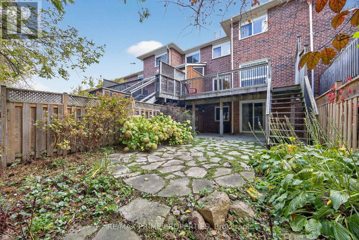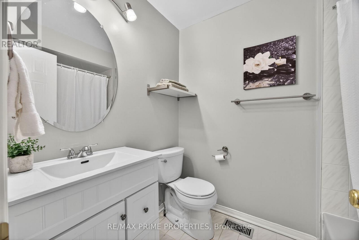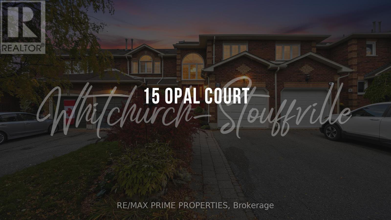15 Opal Court Whitchurch-Stouffville, Ontario L4A 8C2
$879,900
Bright And Spacious Open-Concept Family Home On A Quiet Dead-End Court! This beautiful property features generous-sized bedrooms including a primary suite with a 4-piece ensuite and walk-in closet. The kitchen offers solid wood cabinets with built-in wine storage, a convenient sit-up counter, and a handy desk area. Enjoy contemporary pendant and dining lighting, along with a stunning custom stone wall above the wood-burning fireplace. Updates include 2nd floor bathrooms (2019), A/C (2017), attic insulation (2012), deck (2012), windows and exterior doors (2012), and furnace (2009). Fully fenced yard provides privacy and space for entertaining. A perfect home for families in a desirable, quiet location! (id:60365)
Property Details
| MLS® Number | N12480265 |
| Property Type | Single Family |
| Community Name | Stouffville |
| AmenitiesNearBy | Schools |
| EquipmentType | Water Heater |
| Features | Cul-de-sac, Wooded Area |
| ParkingSpaceTotal | 3 |
| RentalEquipmentType | Water Heater |
| Structure | Deck |
Building
| BathroomTotal | 3 |
| BedroomsAboveGround | 3 |
| BedroomsTotal | 3 |
| Appliances | Central Vacuum, Dishwasher, Dryer, Stove, Washer, Refrigerator |
| BasementDevelopment | Finished |
| BasementFeatures | Walk Out |
| BasementType | N/a (finished) |
| ConstructionStyleAttachment | Attached |
| CoolingType | Central Air Conditioning |
| ExteriorFinish | Brick |
| FireplacePresent | Yes |
| FlooringType | Hardwood, Carpeted |
| FoundationType | Unknown |
| HalfBathTotal | 1 |
| HeatingFuel | Natural Gas |
| HeatingType | Forced Air |
| StoriesTotal | 2 |
| SizeInterior | 700 - 1100 Sqft |
| Type | Row / Townhouse |
| UtilityWater | Municipal Water |
Parking
| Garage |
Land
| Acreage | No |
| LandAmenities | Schools |
| Sewer | Sanitary Sewer |
| SizeDepth | 119 Ft ,10 In |
| SizeFrontage | 20 Ft ,9 In |
| SizeIrregular | 20.8 X 119.9 Ft |
| SizeTotalText | 20.8 X 119.9 Ft |
Rooms
| Level | Type | Length | Width | Dimensions |
|---|---|---|---|---|
| Second Level | Primary Bedroom | 5.9 m | 3.65 m | 5.9 m x 3.65 m |
| Second Level | Bedroom 2 | 4.14 m | 2.94 m | 4.14 m x 2.94 m |
| Second Level | Bedroom 3 | 3.99 m | 3.02 m | 3.99 m x 3.02 m |
| Basement | Recreational, Games Room | 8.22 m | 3.3 m | 8.22 m x 3.3 m |
| Basement | Office | 2.5 m | 2.46 m | 2.5 m x 2.46 m |
| Ground Level | Kitchen | 5.8 m | 2.5 m | 5.8 m x 2.5 m |
| Ground Level | Living Room | 4.3 m | 3.4 m | 4.3 m x 3.4 m |
| Ground Level | Dining Room | 3.4 m | 2.9 m | 3.4 m x 2.9 m |
Taina Reed
Salesperson
3 Princess St
Mount Albert, Ontario L0G 1M0
Steve Flemming
Broker
3 Princess St
Mount Albert, Ontario L0G 1M0


