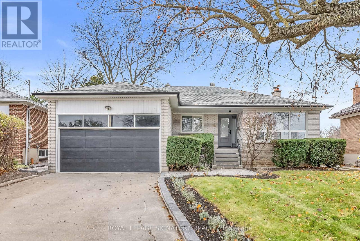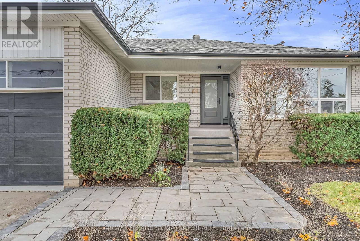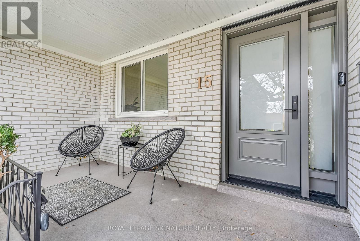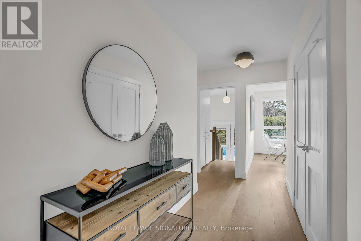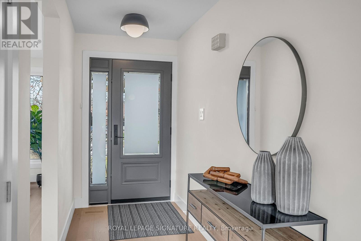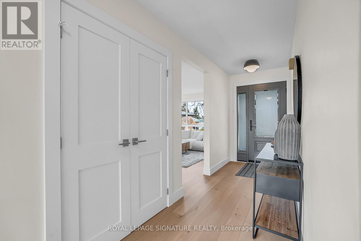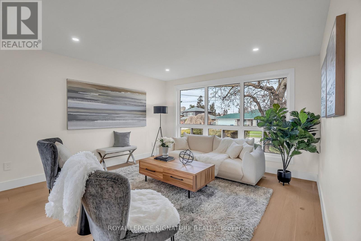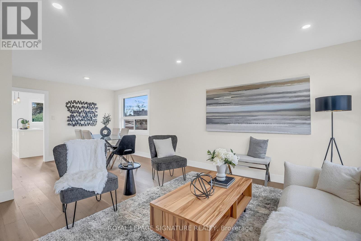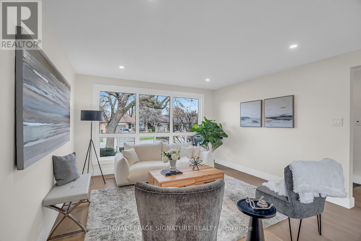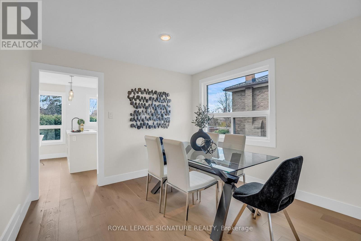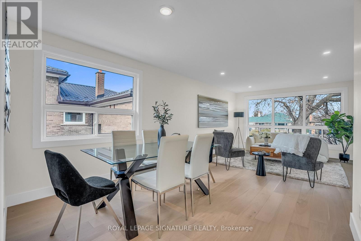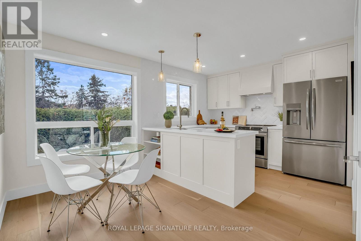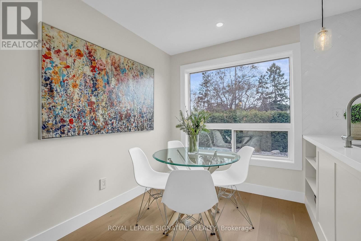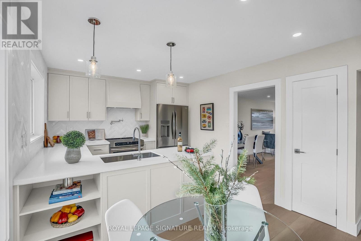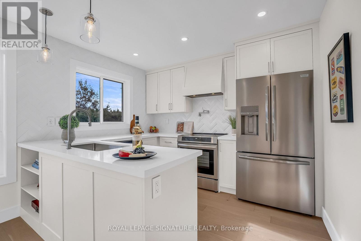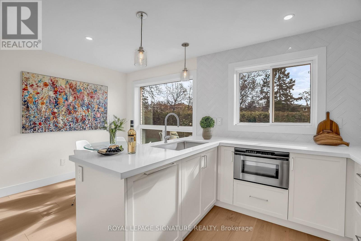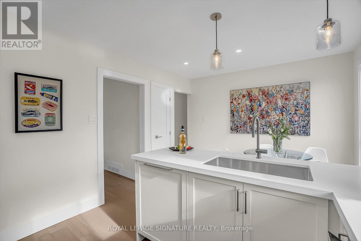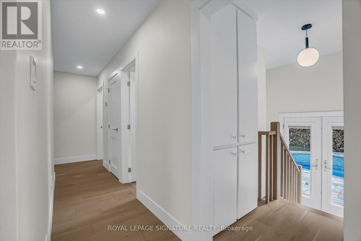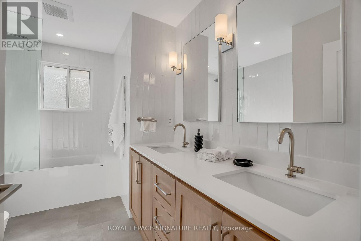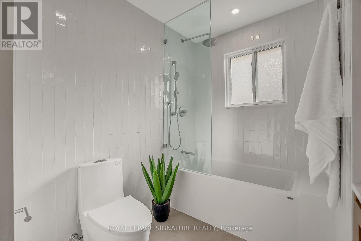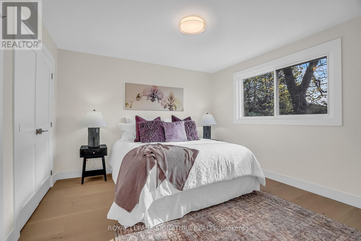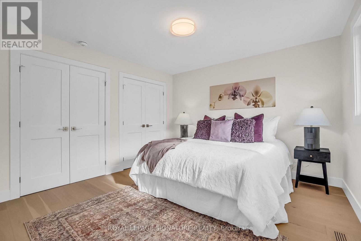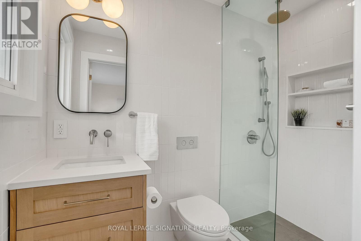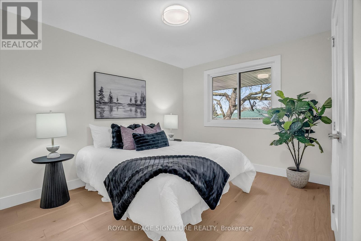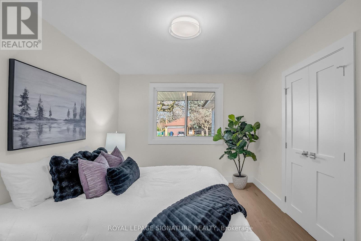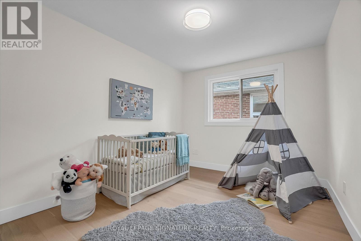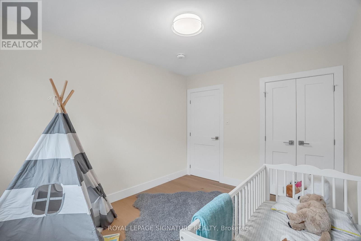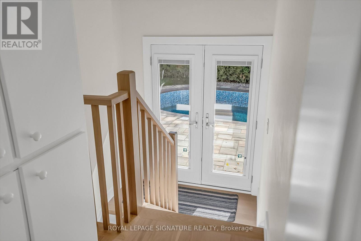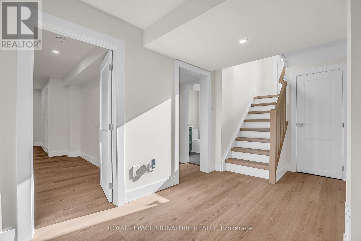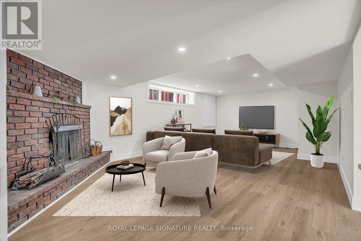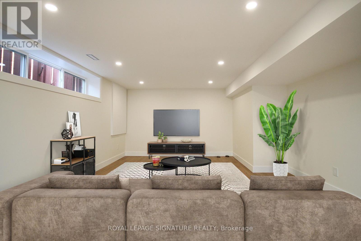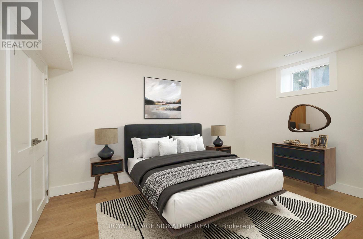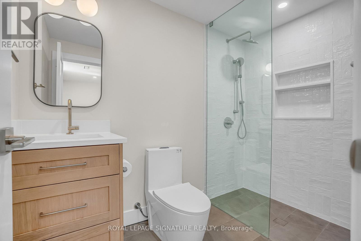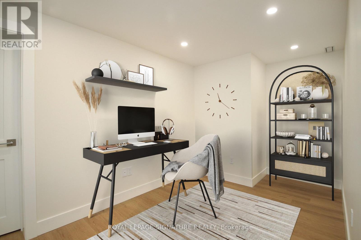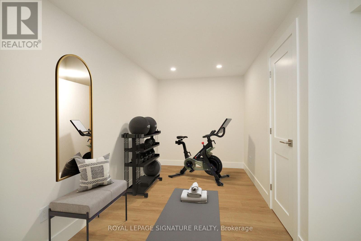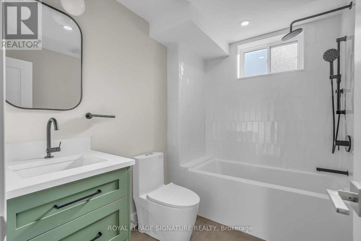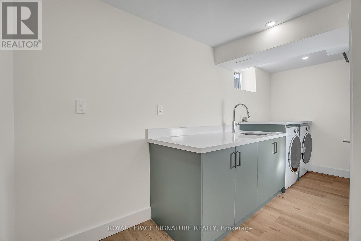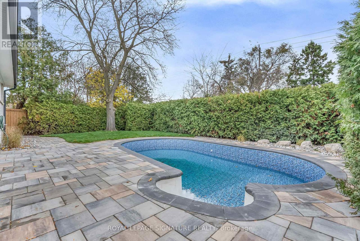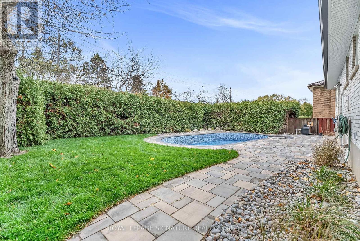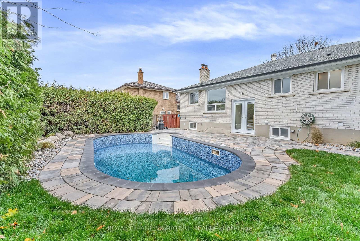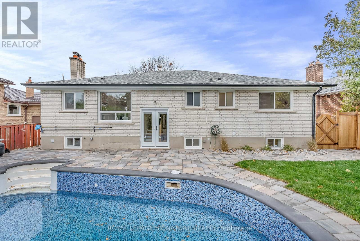15 Oldborough Circle Toronto, Ontario M2J 3A1
$1,458,800
Experience modern luxury in this beautifully renovated home featuring custom designer finishes and cabinetry. The brand-new kitchen boasts stainless steel appliances & Vicostone countertops. Plumbing and electrical systems (new 200 amps) have been upgraded for peace of mind. Enjoy seamless connectivity with installed Ethernet & an Ecobee smart thermostat. Step outside to a southern facing freshly and professionally landscaped backyard, pool featuring a new cover, liner and pump, Rainpoint irrigation system, new side gate, and elegant interlocking walkways and patio - perfect for entertaining or relaxing in style. Close to great neighbourhood amenities including Fairview Mall, Seneca College, 404/DVP, transit, parks shops & library. Your new home sparkles! (id:60365)
Open House
This property has open houses!
2:00 pm
Ends at:4:00 pm
2:00 pm
Ends at:4:00 pm
Property Details
| MLS® Number | C12557608 |
| Property Type | Single Family |
| Community Name | Don Valley Village |
| AmenitiesNearBy | Public Transit, Schools, Park |
| ParkingSpaceTotal | 6 |
| PoolType | Inground Pool |
| Structure | Porch |
Building
| BathroomTotal | 4 |
| BedroomsAboveGround | 3 |
| BedroomsBelowGround | 1 |
| BedroomsTotal | 4 |
| Amenities | Fireplace(s) |
| ArchitecturalStyle | Raised Bungalow |
| BasementDevelopment | Finished |
| BasementFeatures | Separate Entrance |
| BasementType | N/a (finished), N/a |
| ConstructionStyleAttachment | Detached |
| CoolingType | Central Air Conditioning |
| ExteriorFinish | Brick |
| FireplacePresent | Yes |
| FlooringType | Hardwood |
| FoundationType | Block |
| HeatingFuel | Natural Gas |
| HeatingType | Forced Air |
| StoriesTotal | 1 |
| SizeInterior | 1100 - 1500 Sqft |
| Type | House |
| UtilityWater | Municipal Water |
Parking
| Attached Garage | |
| Garage |
Land
| Acreage | No |
| FenceType | Fenced Yard |
| LandAmenities | Public Transit, Schools, Park |
| LandscapeFeatures | Lawn Sprinkler |
| Sewer | Sanitary Sewer |
| SizeDepth | 110 Ft |
| SizeFrontage | 54 Ft |
| SizeIrregular | 54 X 110 Ft |
| SizeTotalText | 54 X 110 Ft |
Rooms
| Level | Type | Length | Width | Dimensions |
|---|---|---|---|---|
| Basement | Exercise Room | 6.5 m | 2.24 m | 6.5 m x 2.24 m |
| Basement | Recreational, Games Room | 7.26 m | 4.42 m | 7.26 m x 4.42 m |
| Basement | Bedroom | 3.99 m | 3.1 m | 3.99 m x 3.1 m |
| Basement | Utility Room | 4.65 m | 2.59 m | 4.65 m x 2.59 m |
| Basement | Office | 4.39 m | 2.36 m | 4.39 m x 2.36 m |
| Ground Level | Living Room | 4.45 m | 3.91 m | 4.45 m x 3.91 m |
| Ground Level | Dining Room | 3.2 m | 2.62 m | 3.2 m x 2.62 m |
| Ground Level | Kitchen | 4.67 m | 3.18 m | 4.67 m x 3.18 m |
| Ground Level | Primary Bedroom | 3.61 m | 3.58 m | 3.61 m x 3.58 m |
| Ground Level | Bedroom 2 | 3.96 m | 2.97 m | 3.96 m x 2.97 m |
| Ground Level | Bedroom 3 | 3.61 m | 2.84 m | 3.61 m x 2.84 m |
Karen Millar
Broker
8 Sampson Mews Suite 201 The Shops At Don Mills
Toronto, Ontario M3C 0H5
James B Millar
Salesperson
8 Sampson Mews Suite 201 The Shops At Don Mills
Toronto, Ontario M3C 0H5

