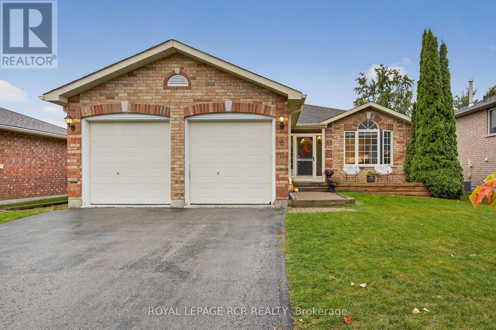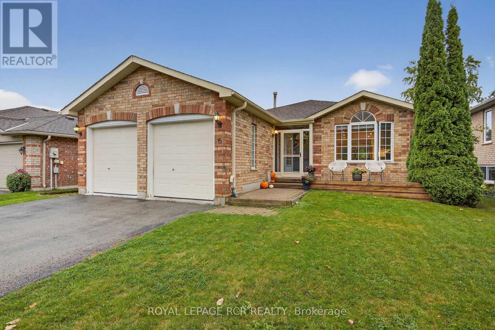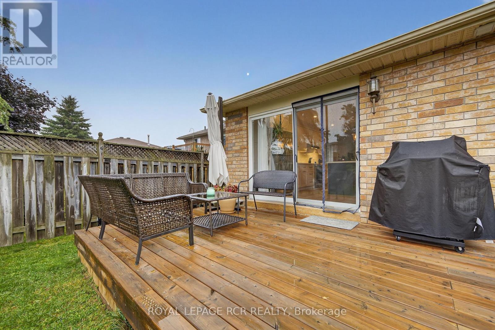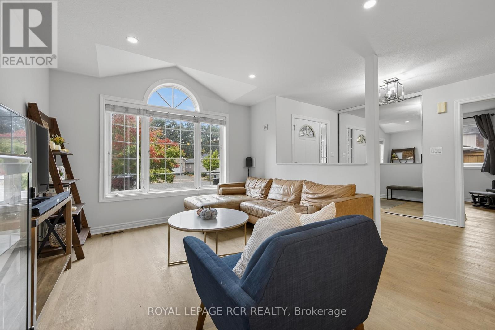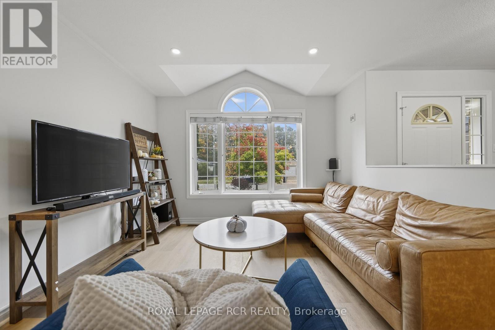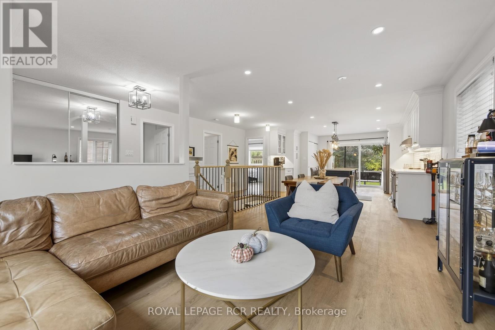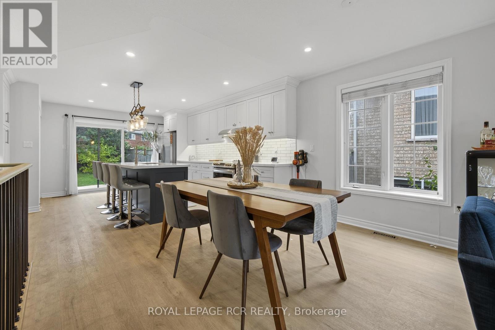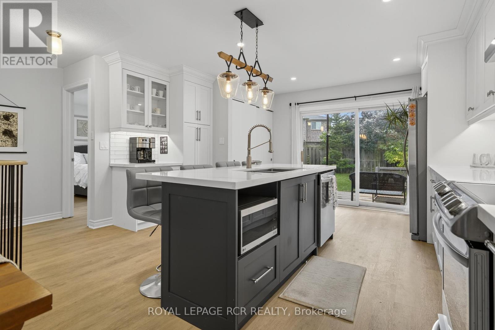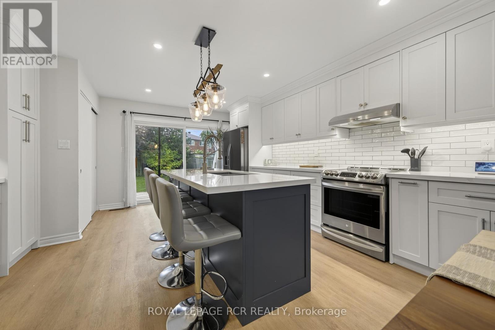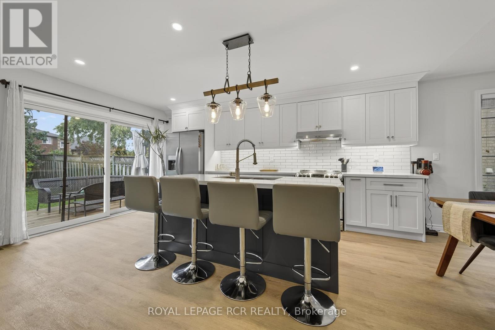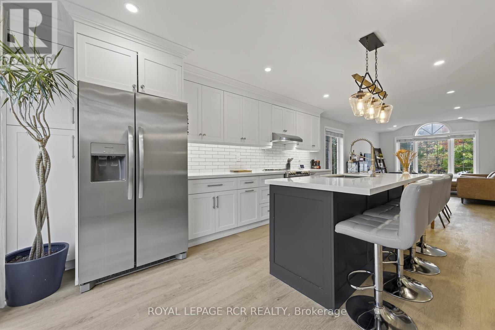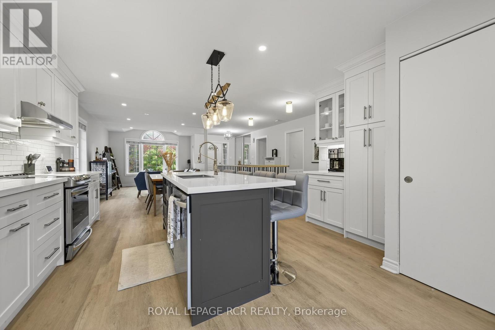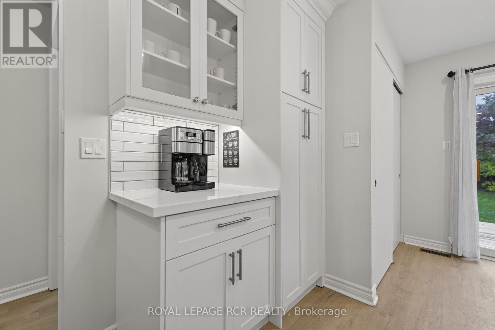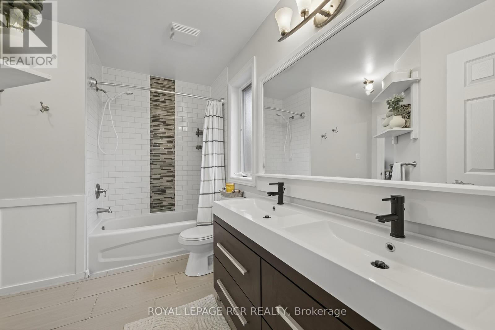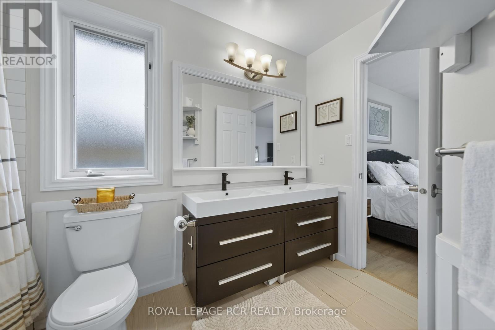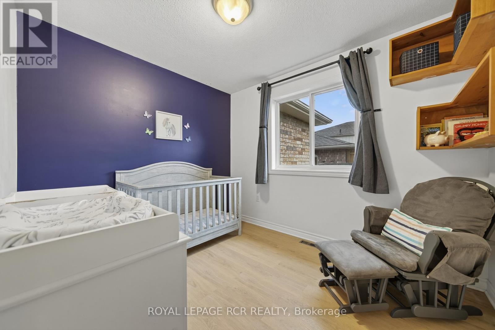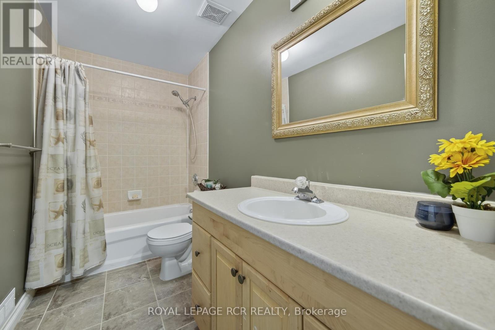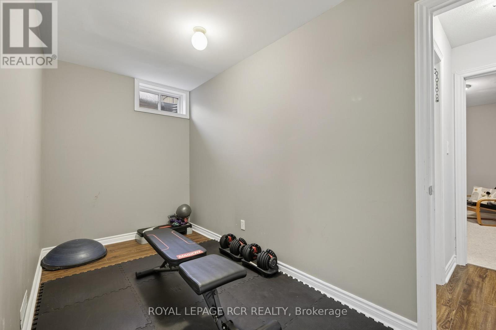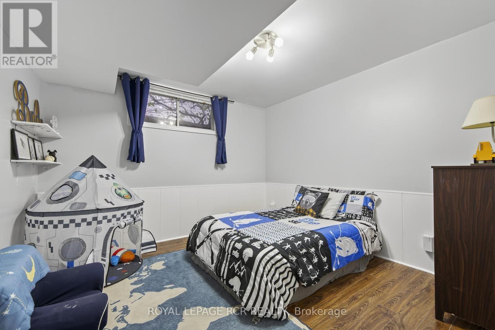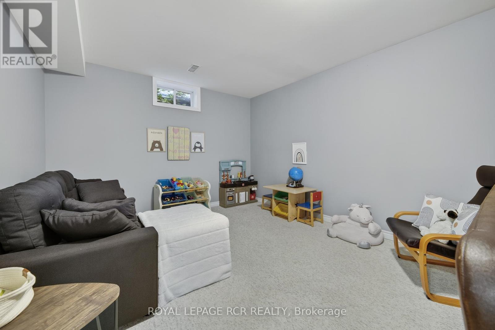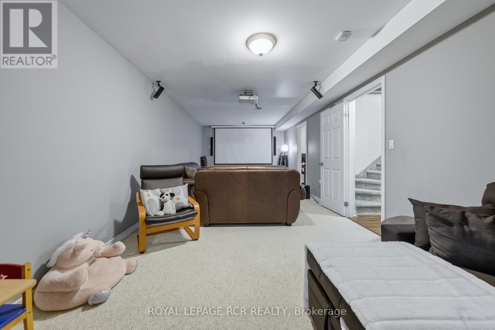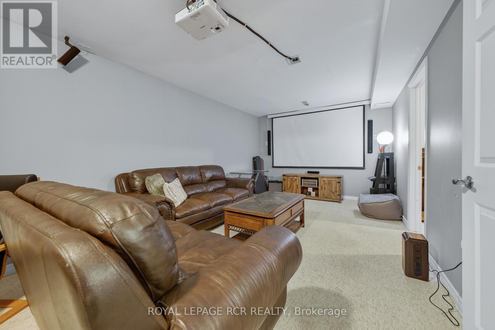15 Nicklaus Drive Barrie, Ontario L4M 6W6
$759,000
Welcome to this beautifully renovated bungalow in the highly sought-after East Bayfield neighbourhood. Featuring 2+2 bedrooms and 2 full bathrooms, this home offers modern finishes, a bright open-concept layout, and a fully finished lower level for extra living space. Perfect for first-time buyers or downsizers, enjoy a private backyard, attached garage, and a location close to parks, schools, and all amenities. Move-in ready and designed for comfort and convenience - this one won't last! (id:60365)
Property Details
| MLS® Number | S12454851 |
| Property Type | Single Family |
| Community Name | East Bayfield |
| AmenitiesNearBy | Public Transit, Schools |
| EquipmentType | Water Heater |
| Features | Irregular Lot Size |
| ParkingSpaceTotal | 6 |
| RentalEquipmentType | Water Heater |
| Structure | Porch, Shed |
Building
| BathroomTotal | 2 |
| BedroomsAboveGround | 2 |
| BedroomsBelowGround | 2 |
| BedroomsTotal | 4 |
| Age | 16 To 30 Years |
| Appliances | Dishwasher, Dryer, Hood Fan, Stove, Washer, Window Coverings, Refrigerator |
| ArchitecturalStyle | Bungalow |
| BasementDevelopment | Finished |
| BasementType | N/a (finished) |
| ConstructionStyleAttachment | Detached |
| CoolingType | Central Air Conditioning |
| ExteriorFinish | Brick |
| FlooringType | Laminate, Carpeted |
| FoundationType | Poured Concrete |
| HeatingFuel | Natural Gas |
| HeatingType | Forced Air |
| StoriesTotal | 1 |
| SizeInterior | 1100 - 1500 Sqft |
| Type | House |
| UtilityWater | Municipal Water |
Parking
| Attached Garage | |
| Garage |
Land
| Acreage | No |
| FenceType | Fenced Yard |
| LandAmenities | Public Transit, Schools |
| Sewer | Sanitary Sewer |
| SizeDepth | 120 Ft ,1 In |
| SizeFrontage | 49 Ft ,2 In |
| SizeIrregular | 49.2 X 120.1 Ft ; 49.21 Ft X 120.06 Ft X 57.49 Ft X 93.95 |
| SizeTotalText | 49.2 X 120.1 Ft ; 49.21 Ft X 120.06 Ft X 57.49 Ft X 93.95|under 1/2 Acre |
Rooms
| Level | Type | Length | Width | Dimensions |
|---|---|---|---|---|
| Basement | Recreational, Games Room | 8.82 m | 3.45 m | 8.82 m x 3.45 m |
| Basement | Bedroom 3 | 3.5 m | 3.36 m | 3.5 m x 3.36 m |
| Basement | Bedroom 4 | 4.43 m | 3.46 m | 4.43 m x 3.46 m |
| Basement | Exercise Room | 3.35 m | 1.9 m | 3.35 m x 1.9 m |
| Main Level | Kitchen | 7.01 m | 4.55 m | 7.01 m x 4.55 m |
| Main Level | Dining Room | 3.15 m | 3.5 m | 3.15 m x 3.5 m |
| Main Level | Living Room | 3.45 m | 3.68 m | 3.45 m x 3.68 m |
| Main Level | Primary Bedroom | 4.32 m | 3.32 m | 4.32 m x 3.32 m |
| Main Level | Bedroom 2 | 4.32 m | 3.32 m | 4.32 m x 3.32 m |
https://www.realtor.ca/real-estate/28973120/15-nicklaus-drive-barrie-east-bayfield-east-bayfield
Amanda Leach
Salesperson
17250 Hwy 27.b J Plaza
Schomberg, Ontario L0G 1T0
Damon Sharpe
Broker
17250 Hwy 27.b J Plaza
Schomberg, Ontario L0G 1T0

