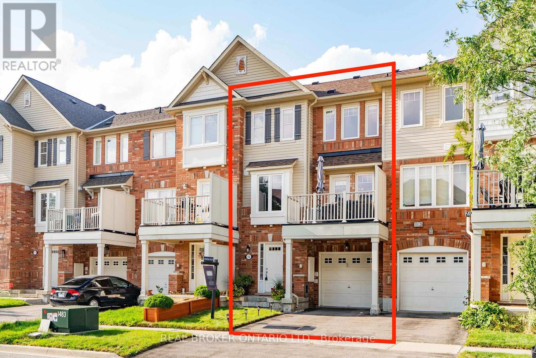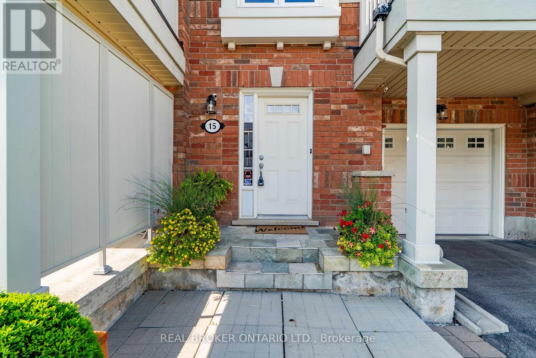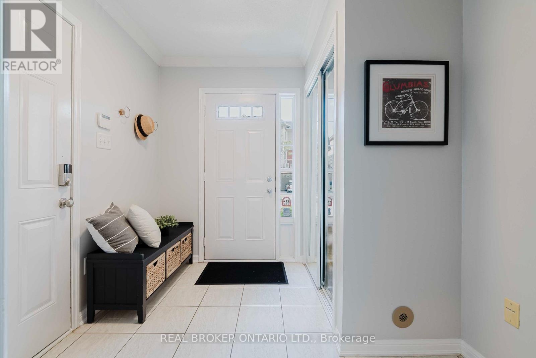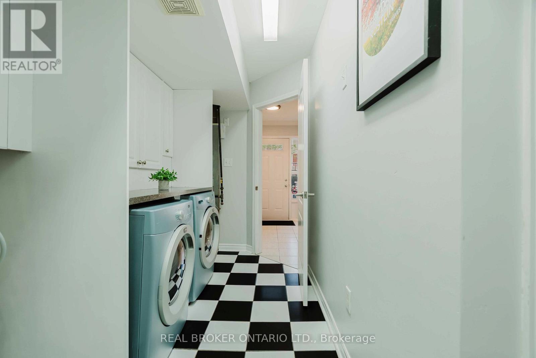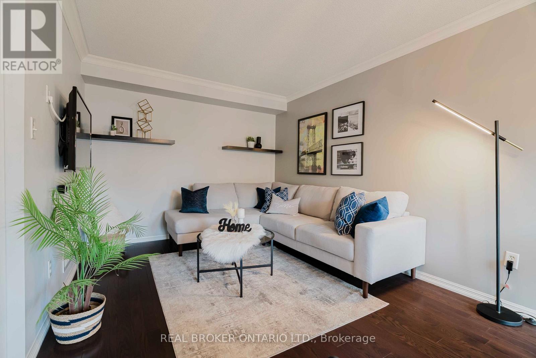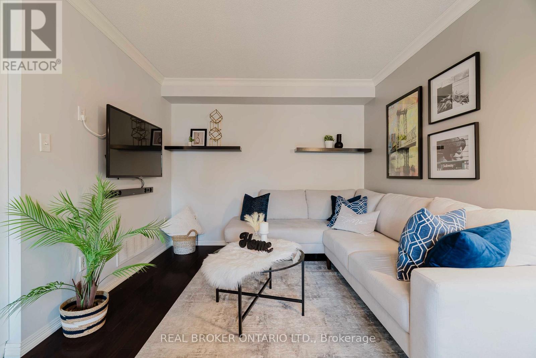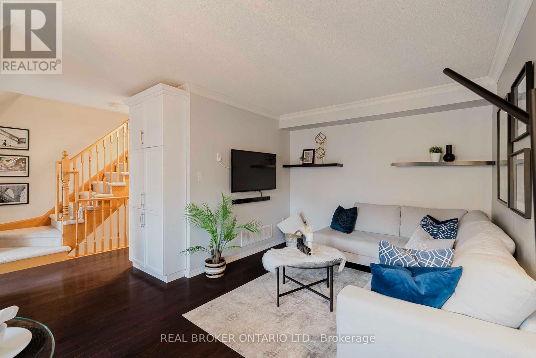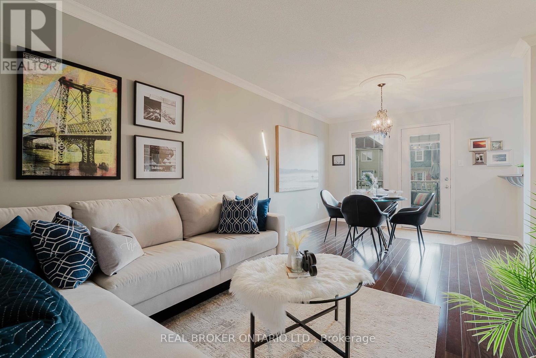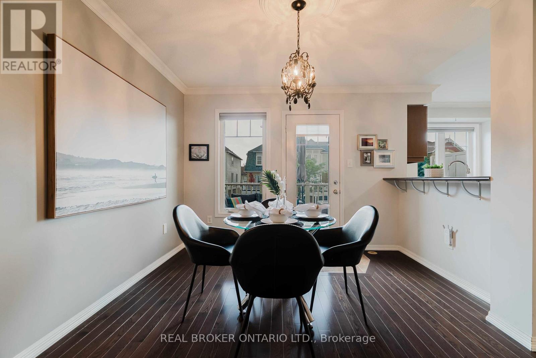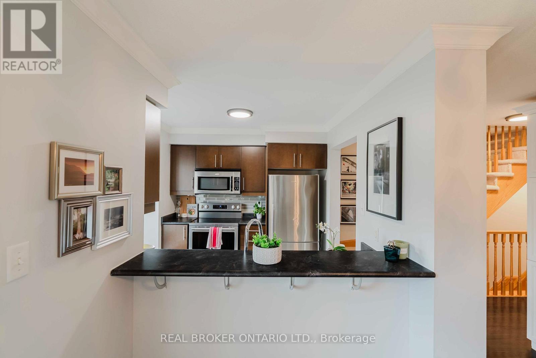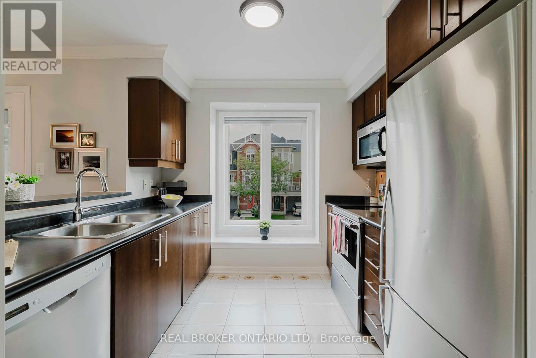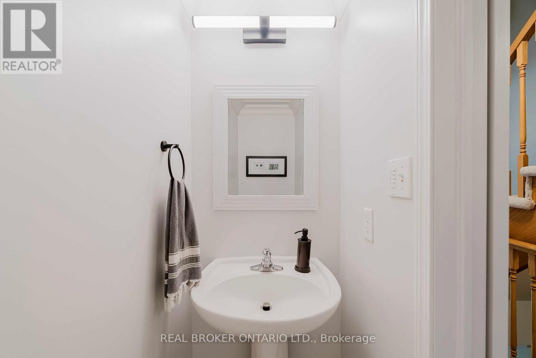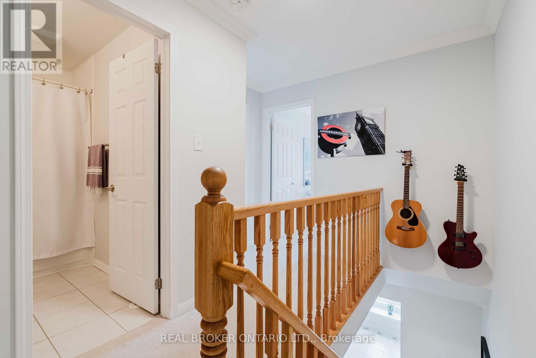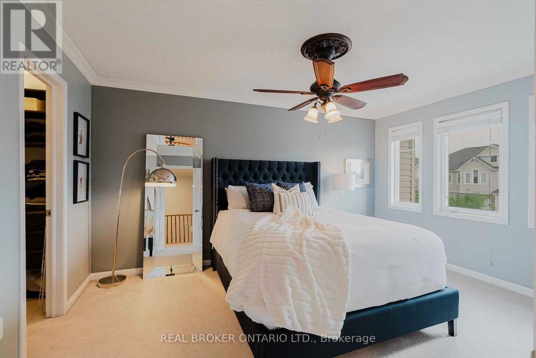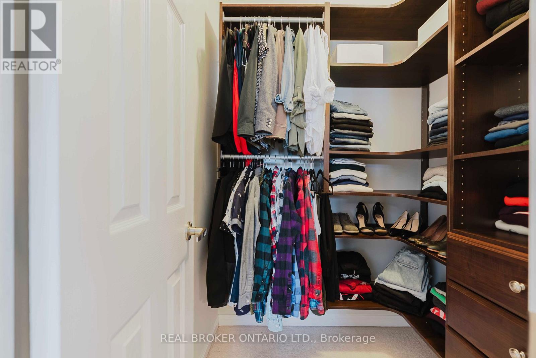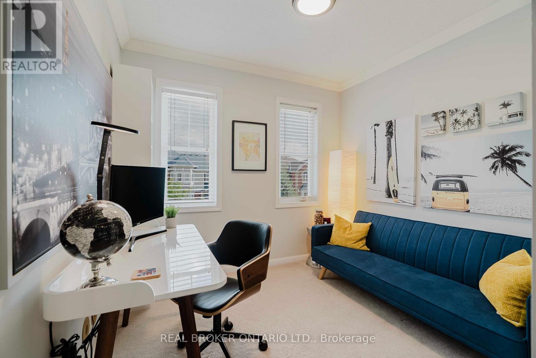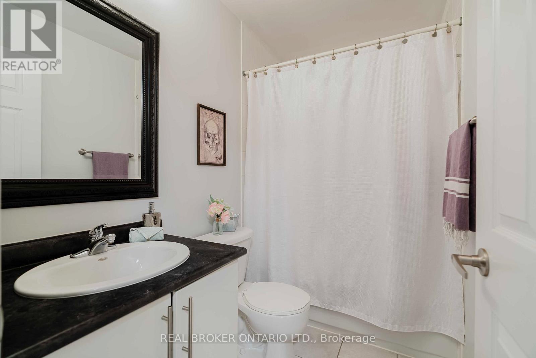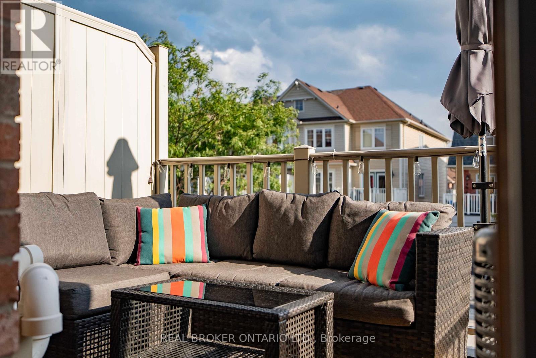15 Muston Lane Whitchurch-Stouffville, Ontario L4A 0P9
$748,000
***OPEN HOUSE: Sunday November 2, 2025 | 2:00-4:00 PM*** A charming 2-bedroom, 2-bath townhouse nestled in one of Stouffville's most peaceful, family-friendly communities. Bright and inviting, this home features an open-concept layout that flows seamlessly from the kitchen to the dining and living areas, creating the perfect space for both everyday living and entertaining. The heart of the home is the spacious kitchen with stainless steel appliances (including a brand-new stove), extended cabinetry, a stylish backsplash, and a large window that fills the space with natural light. Elegant dark-oak hardwood floors add warmth and character, while the second-floor balcony offers an ideal spot for morning coffee or evening gatherings. Upstairs, the primary bedroom boasts a walk-in closet and plenty of sunlight, and the second bedroom provides the flexibility for a guest room or home office. Beautifully maintained and move-in ready, this home is surrounded by parks, top-rated schools, local wineries, farms, and the Rouge Provincial Park system, with Main Street shops, dining, and the community centre just minutes away. Combining small-town charm with everyday convenience, this Stouffville townhouse is the perfect place to begin your next chapter. (id:60365)
Open House
This property has open houses!
2:00 pm
Ends at:4:00 pm
Property Details
| MLS® Number | N12485230 |
| Property Type | Single Family |
| Community Name | Stouffville |
| AmenitiesNearBy | Park, Public Transit, Schools |
| CommunityFeatures | Community Centre |
| EquipmentType | Water Heater |
| ParkingSpaceTotal | 2 |
| RentalEquipmentType | Water Heater |
| Structure | Deck |
Building
| BathroomTotal | 2 |
| BedroomsAboveGround | 2 |
| BedroomsTotal | 2 |
| Appliances | Garage Door Opener Remote(s), Water Heater - Tankless, Dishwasher, Dryer, Freezer, Garage Door Opener, Microwave, Range, Washer, Window Coverings, Refrigerator |
| BasementType | None |
| ConstructionStyleAttachment | Attached |
| CoolingType | Central Air Conditioning |
| ExteriorFinish | Brick, Vinyl Siding |
| FlooringType | Ceramic, Hardwood, Carpeted |
| FoundationType | Concrete |
| HalfBathTotal | 1 |
| HeatingFuel | Natural Gas |
| HeatingType | Forced Air |
| StoriesTotal | 3 |
| SizeInterior | 700 - 1100 Sqft |
| Type | Row / Townhouse |
| UtilityWater | Municipal Water |
Parking
| Garage |
Land
| Acreage | No |
| LandAmenities | Park, Public Transit, Schools |
| Sewer | Sanitary Sewer |
| SizeDepth | 44 Ft ,3 In |
| SizeFrontage | 21 Ft |
| SizeIrregular | 21 X 44.3 Ft |
| SizeTotalText | 21 X 44.3 Ft |
Rooms
| Level | Type | Length | Width | Dimensions |
|---|---|---|---|---|
| Second Level | Kitchen | 2.74 m | 2.67 m | 2.74 m x 2.67 m |
| Second Level | Dining Room | 3.7 m | 6.08 m | 3.7 m x 6.08 m |
| Second Level | Living Room | 3.7 m | 6.08 m | 3.7 m x 6.08 m |
| Third Level | Primary Bedroom | 3.06 m | 4.51 m | 3.06 m x 4.51 m |
| Third Level | Bedroom 2 | 2.74 m | 2.56 m | 2.74 m x 2.56 m |
| Main Level | Foyer | Measurements not available | ||
| Main Level | Laundry Room | Measurements not available |
Raymond Ortiz
Salesperson
130 King St W Unit 1900b
Toronto, Ontario M5X 1E3


