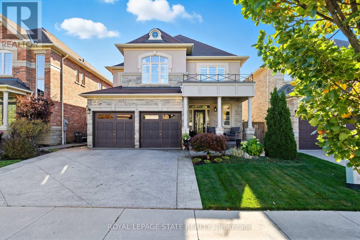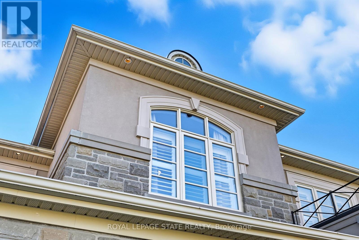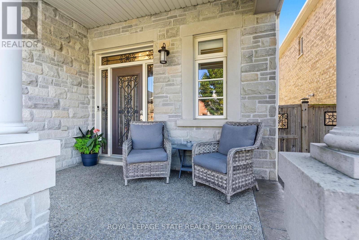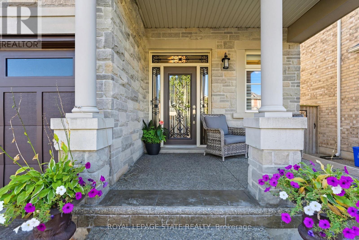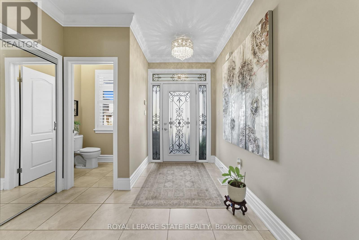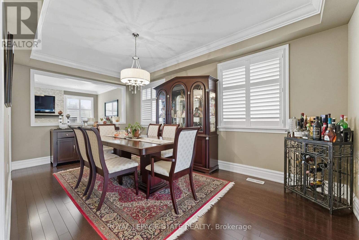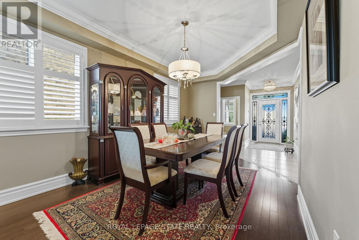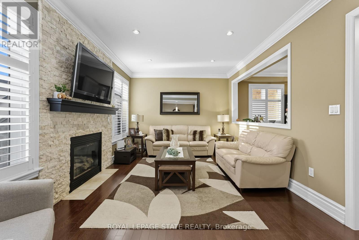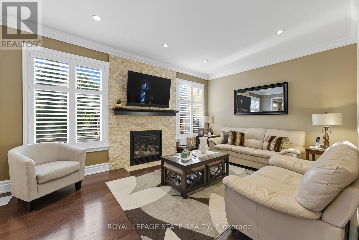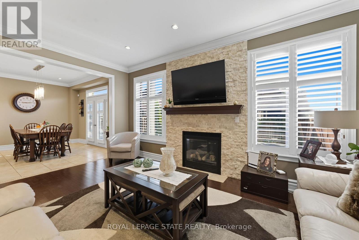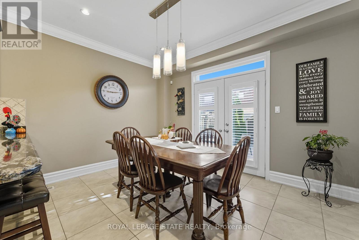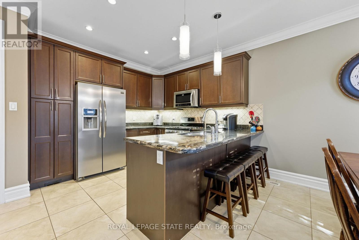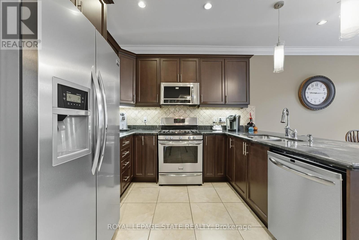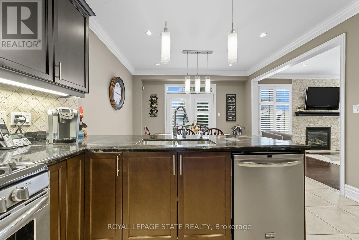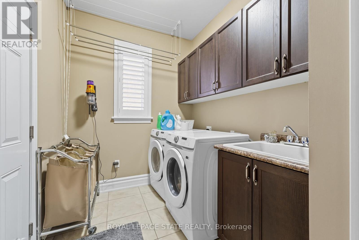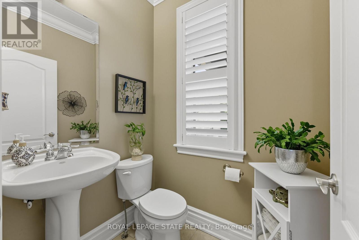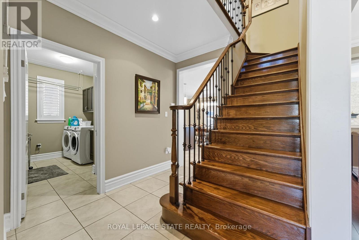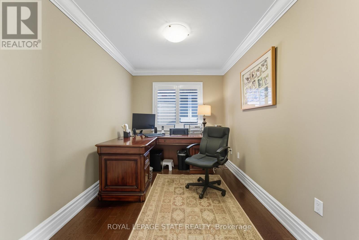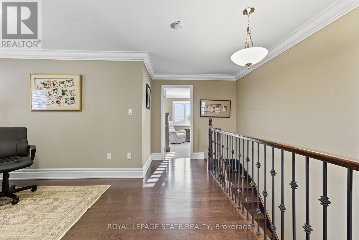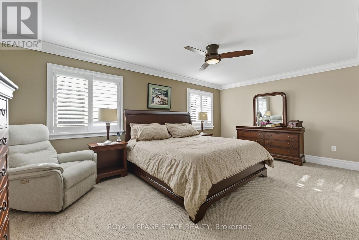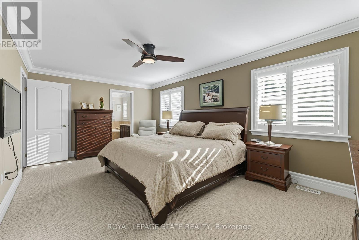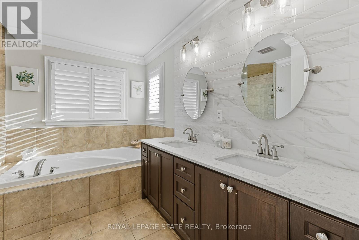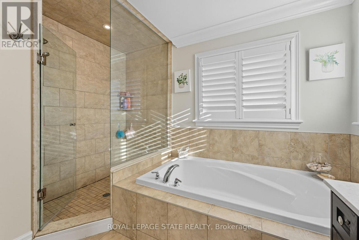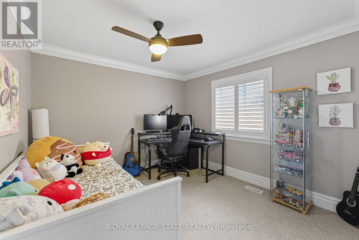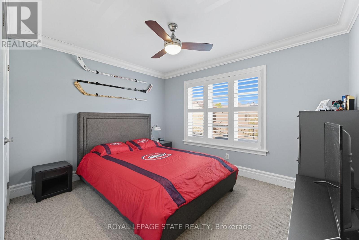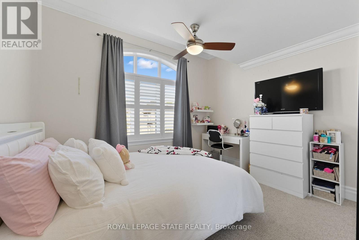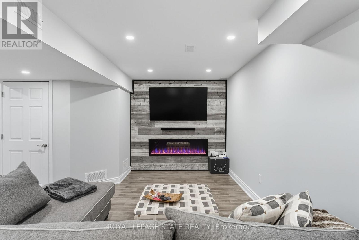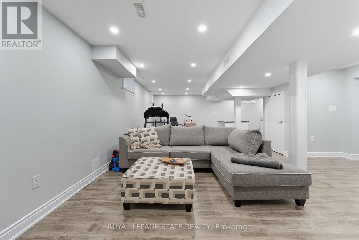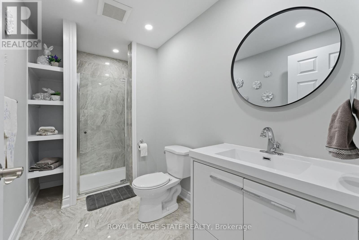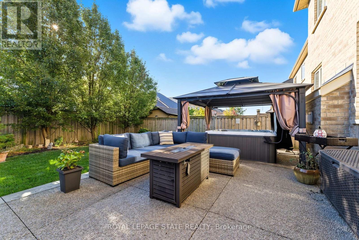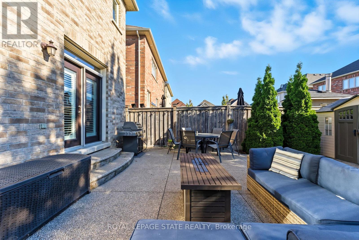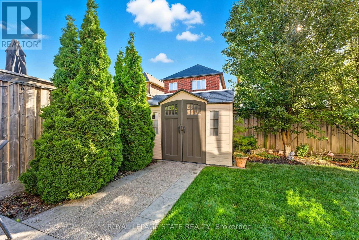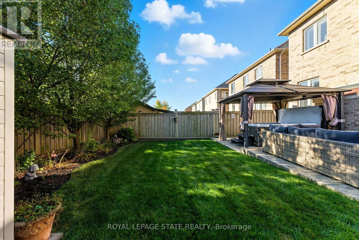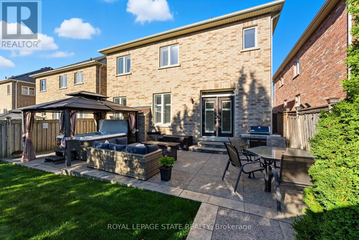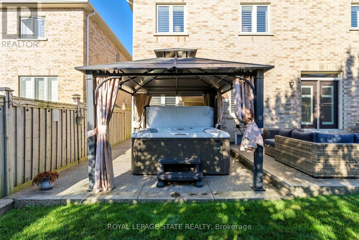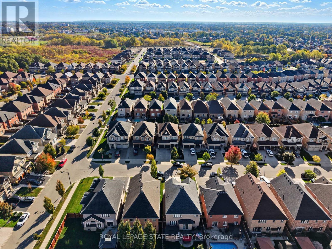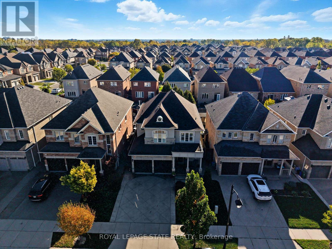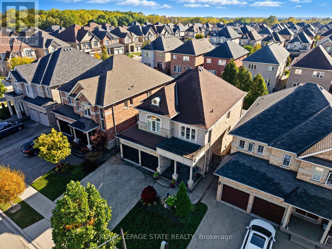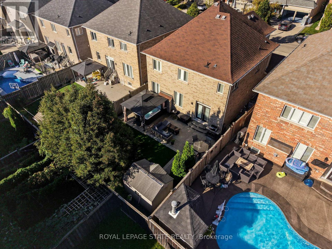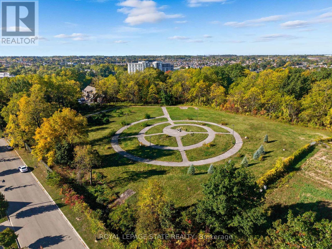15 Morning Mist Drive Hamilton, Ontario L9B 0E5
$1,239,000
Stunning home in the desirable EdenPark development by Spallacci Homes. Welcome to this beautifully maintained 4 bdrm family home located in the highly sought after EdenPark community. Situated just minutes from parks, shopping, schools and with quick access to the Linc, this home offers the perfect blend of convenience and comfort. Step inside and be greeted by an elegant main floor featuring rich hardwood flooring, crown molding, and an open concept design that flows seamlessly into the family room. The spacious kitchen boasts luxurious granite counter tops, sleek SS appliances, and is perfectly positioned to overlook the cozy family room complete with a gas fp. The abundance of pot lights throughout the space adds to the welcoming atmosphere. Upstairs, you'll find 4 generously sized bedrooms, all featuring plush carpet, providing comfort and space for the entire family. The upper hallway also showcases hardwood flooring, adding to the home's sophisticated appeal. In the fully finished basement you'll find a spacious rec-room with a striking feature wall, an elec. fireplace, and a wet bar with a wine fridge, making it the perfect spot for family movie nights or entertaining friends. A bright 3pc bathroom with a glass shower completes the lower level. Outside the professionally landscaped yard is an absolute showstopper, featuring an aggregate driveway and walkways, as well as a beautiful backyard patio with a hot tub, ideal for relaxing after a long day. This home has been meticulously cared for by the original owners, ensuring it's in pristine condition. Don't miss the chance to make this stunning property your forever home. (id:60365)
Property Details
| MLS® Number | X12449932 |
| Property Type | Single Family |
| Community Name | Sheldon |
| AmenitiesNearBy | Park, Public Transit, Schools |
| EquipmentType | Water Heater |
| Features | Flat Site |
| ParkingSpaceTotal | 4 |
| RentalEquipmentType | Water Heater |
| Structure | Patio(s), Shed |
Building
| BathroomTotal | 4 |
| BedroomsAboveGround | 4 |
| BedroomsTotal | 4 |
| Amenities | Fireplace(s) |
| Appliances | Garage Door Opener Remote(s), Dishwasher, Dryer, Microwave, Stove, Washer, Wet Bar, Wine Fridge, Refrigerator |
| BasementDevelopment | Finished |
| BasementType | N/a (finished) |
| ConstructionStyleAttachment | Detached |
| CoolingType | Central Air Conditioning |
| ExteriorFinish | Stone, Stucco |
| FireProtection | Alarm System |
| FireplacePresent | Yes |
| FireplaceTotal | 2 |
| FlooringType | Hardwood, Ceramic, Carpeted, Laminate |
| FoundationType | Poured Concrete |
| HalfBathTotal | 1 |
| HeatingFuel | Natural Gas |
| HeatingType | Forced Air |
| StoriesTotal | 2 |
| SizeInterior | 2500 - 3000 Sqft |
| Type | House |
| UtilityWater | Municipal Water |
Parking
| Attached Garage | |
| Garage |
Land
| Acreage | No |
| LandAmenities | Park, Public Transit, Schools |
| LandscapeFeatures | Landscaped |
| Sewer | Sanitary Sewer |
| SizeDepth | 107 Ft |
| SizeFrontage | 40 Ft |
| SizeIrregular | 40 X 107 Ft |
| SizeTotalText | 40 X 107 Ft |
Rooms
| Level | Type | Length | Width | Dimensions |
|---|---|---|---|---|
| Second Level | Primary Bedroom | 5.79 m | 3.61 m | 5.79 m x 3.61 m |
| Second Level | Bedroom | 3.25 m | 3.35 m | 3.25 m x 3.35 m |
| Second Level | Bedroom | 3.61 m | 3.05 m | 3.61 m x 3.05 m |
| Second Level | Bedroom | 3.66 m | 3.05 m | 3.66 m x 3.05 m |
| Basement | Recreational, Games Room | 8.69 m | 8.92 m | 8.69 m x 8.92 m |
| Main Level | Living Room | 3.2 m | 5.49 m | 3.2 m x 5.49 m |
| Main Level | Family Room | 5.03 m | 3.56 m | 5.03 m x 3.56 m |
| Main Level | Kitchen | 3.2 m | 2.87 m | 3.2 m x 2.87 m |
| Main Level | Eating Area | 3.91 m | 3.33 m | 3.91 m x 3.33 m |
https://www.realtor.ca/real-estate/28962442/15-morning-mist-drive-hamilton-sheldon-sheldon
Debbie Mitchell
Salesperson
1122 Wilson St West #200
Ancaster, Ontario L9G 3K9

