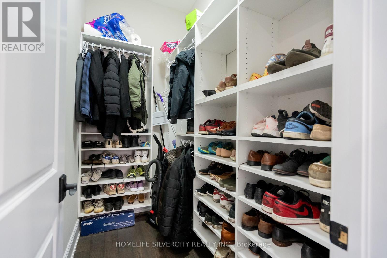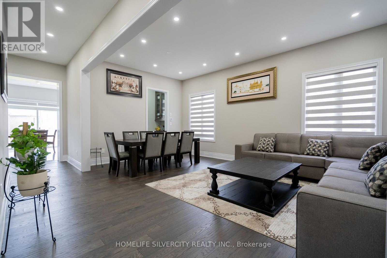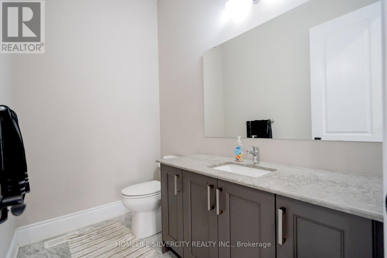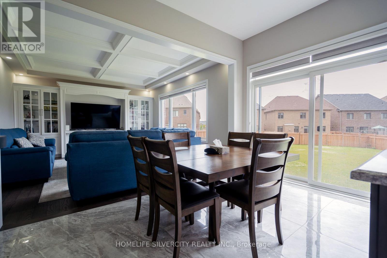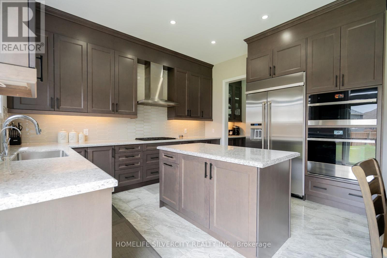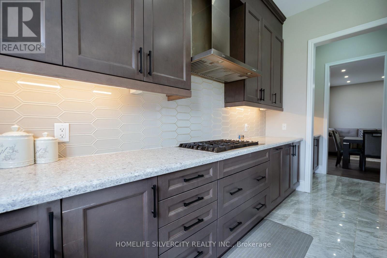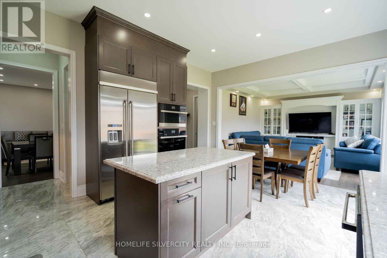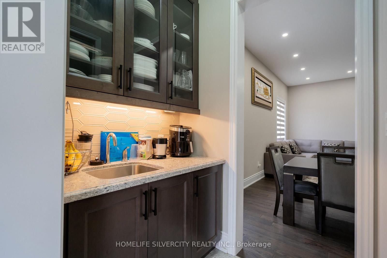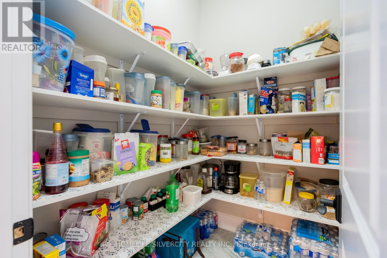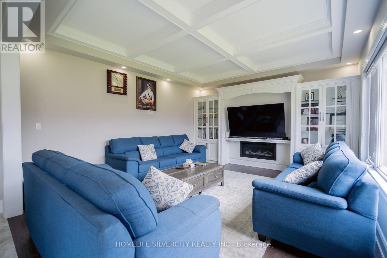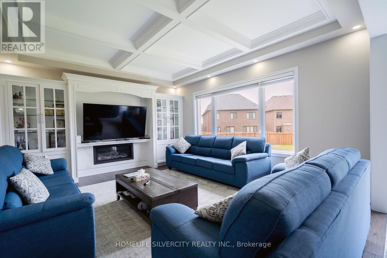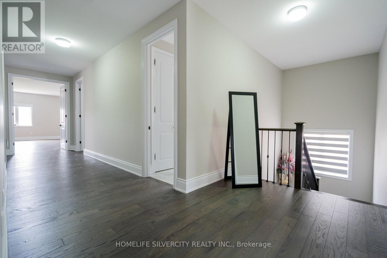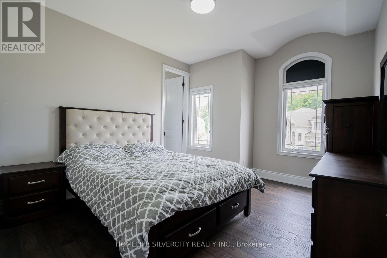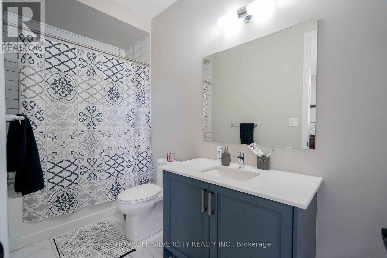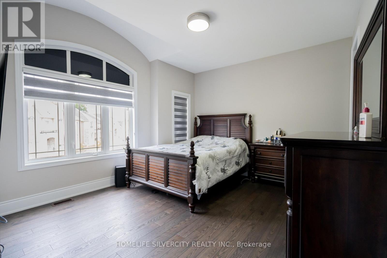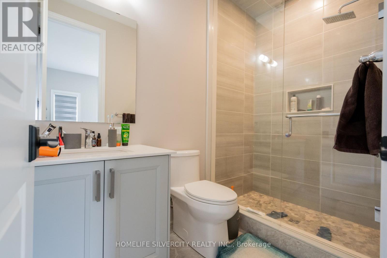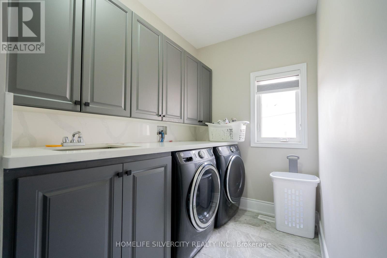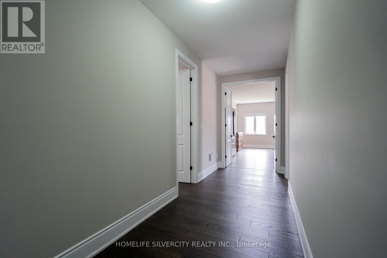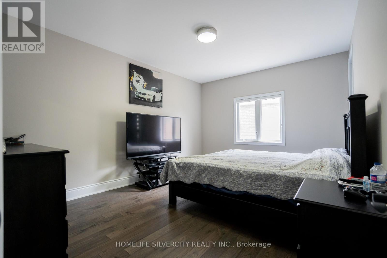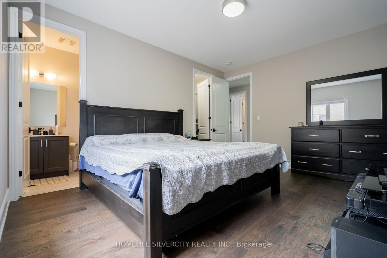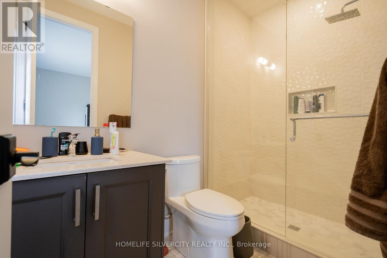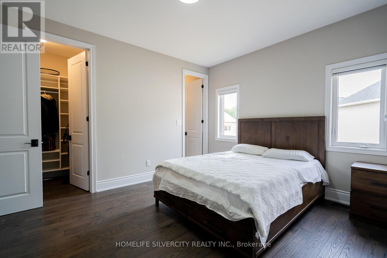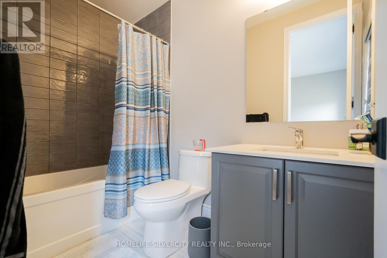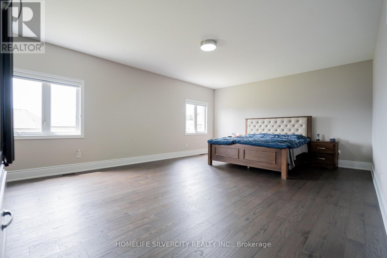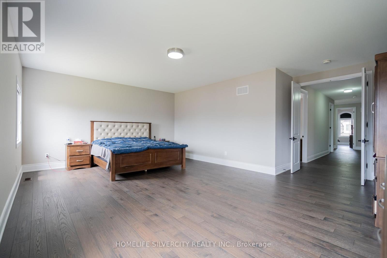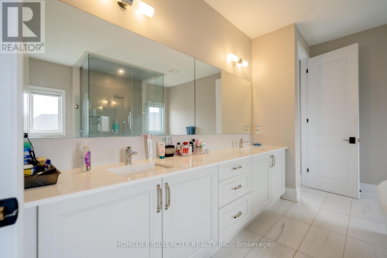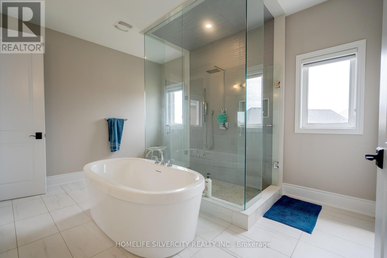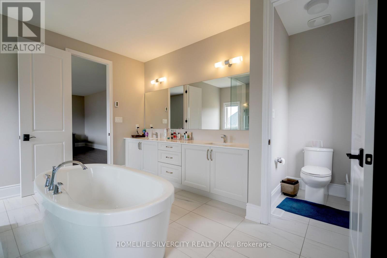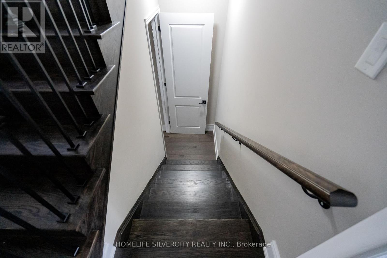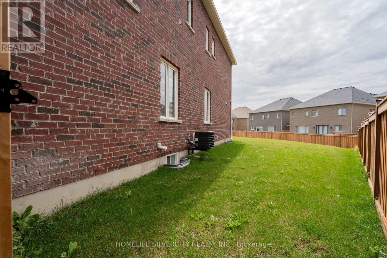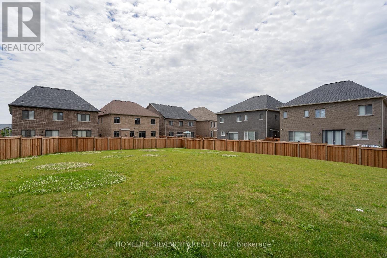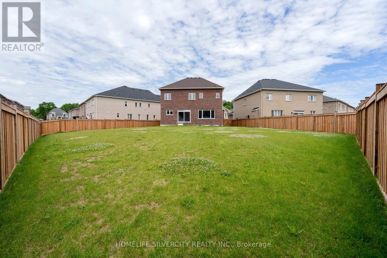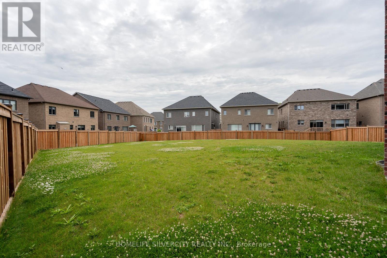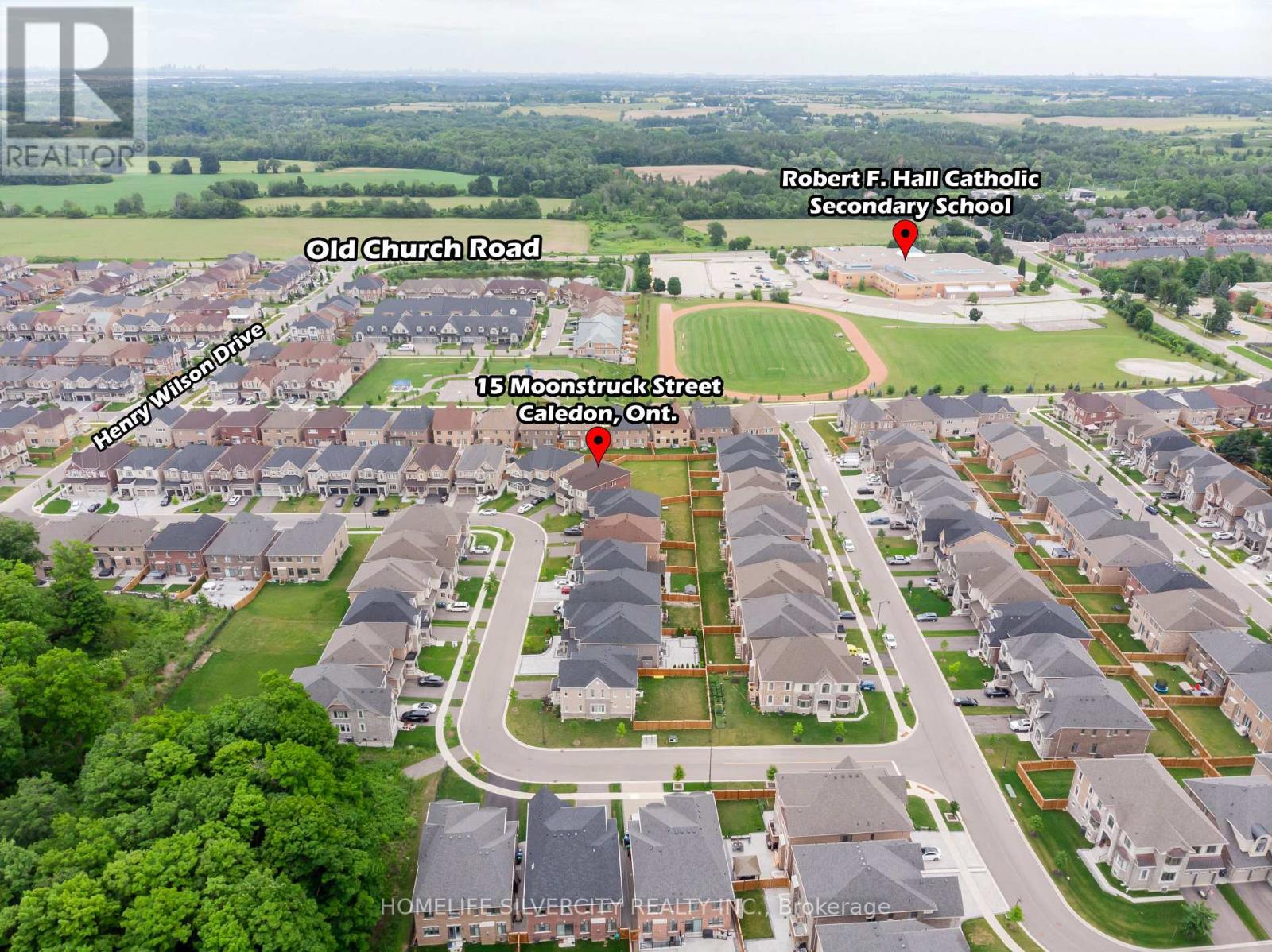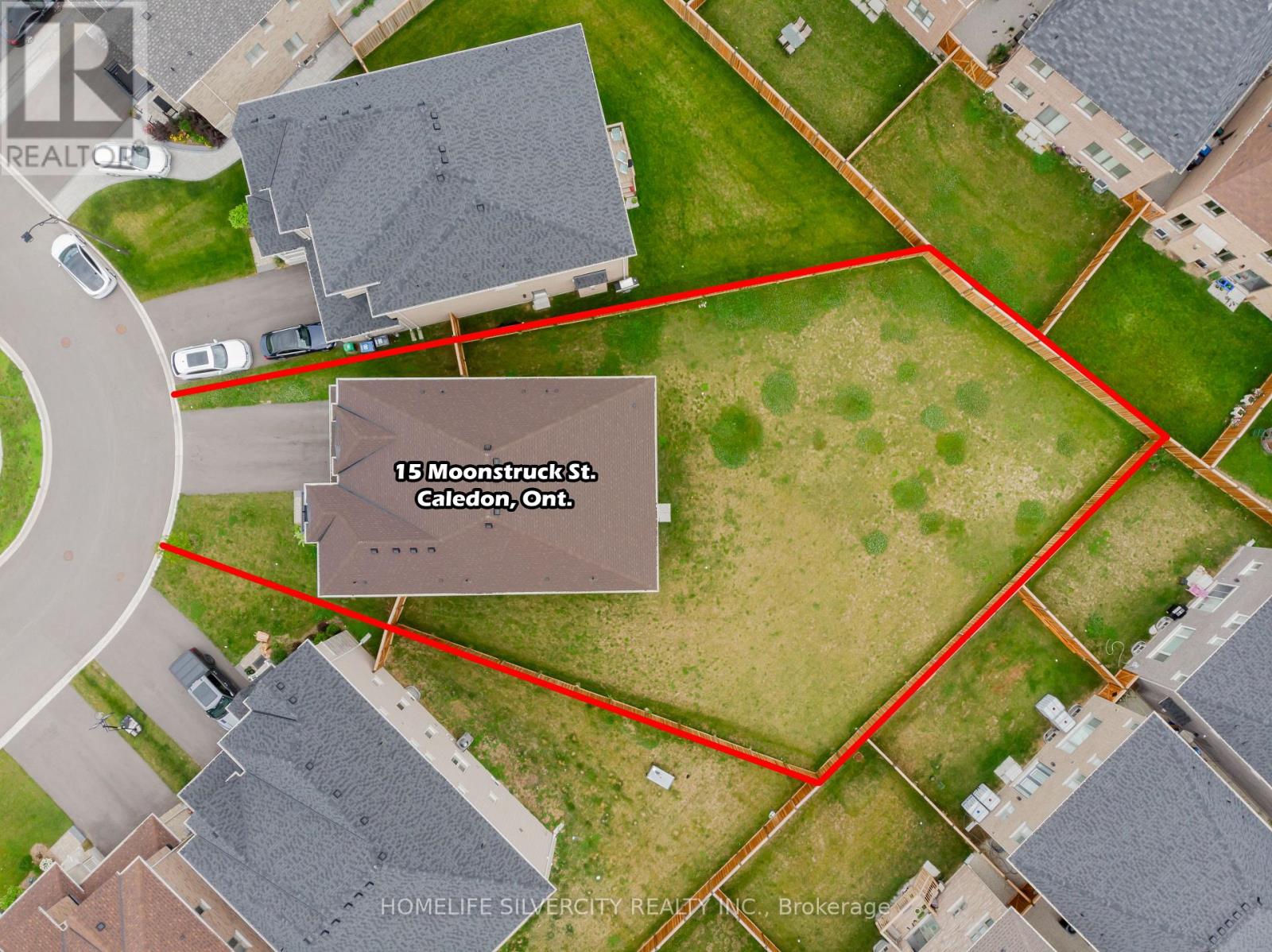5 Bedroom
6 Bathroom
3500 - 5000 sqft
Fireplace
Central Air Conditioning
Forced Air
Landscaped, Lawn Sprinkler
$1,799,900
Welcome To One Of The Most Desirable Masterpiece Above Grade 3941 Sq Feet includes Tandem Garage, 5Bedrooms with 5 En-suite Bathrooms On Second Floor ,soaring 10 ft ceilings on the main floor, complemented by 9 ft ceilings on the second. Retreat to the master bedroom oasis with Heated floor En-Suite, his and her walk-in closets with Huge Pie Shape Pool Size Backyard Located In heart of Caledon East. Double Door Entry Hardwood floor Throughout The Entire Home. The Heart Of The Home Is The High End Kitchen And This Kitchen Has It All! Modern Kitchen with Top of the Line Built in Appliances and spacious walk-in pantry. Main Floor Office, Laundry is on the second level with high-end machines, more than 300k spent on upgrades, Sprinkler System Is Installed For Summer LawnCare,200 Amp Panel, Unspoiled Basement Ready For Your Creativity!! (id:60365)
Property Details
|
MLS® Number
|
W12343232 |
|
Property Type
|
Single Family |
|
Community Name
|
Caledon East |
|
AmenitiesNearBy
|
Park, Schools |
|
CommunityFeatures
|
School Bus, Community Centre |
|
EquipmentType
|
Water Heater |
|
Features
|
Level, Carpet Free |
|
ParkingSpaceTotal
|
7 |
|
RentalEquipmentType
|
Water Heater |
Building
|
BathroomTotal
|
6 |
|
BedroomsAboveGround
|
5 |
|
BedroomsTotal
|
5 |
|
Age
|
0 To 5 Years |
|
Amenities
|
Fireplace(s) |
|
Appliances
|
Oven - Built-in, Central Vacuum, Dishwasher, Dryer, Stove, Washer, Water Softener, Refrigerator |
|
BasementDevelopment
|
Unfinished |
|
BasementFeatures
|
Separate Entrance |
|
BasementType
|
N/a (unfinished) |
|
ConstructionStyleAttachment
|
Detached |
|
CoolingType
|
Central Air Conditioning |
|
ExteriorFinish
|
Brick, Stone |
|
FireplacePresent
|
Yes |
|
FireplaceTotal
|
1 |
|
FlooringType
|
Hardwood |
|
FoundationType
|
Concrete |
|
HalfBathTotal
|
1 |
|
HeatingFuel
|
Natural Gas |
|
HeatingType
|
Forced Air |
|
StoriesTotal
|
2 |
|
SizeInterior
|
3500 - 5000 Sqft |
|
Type
|
House |
|
UtilityWater
|
Municipal Water, Unknown |
Parking
Land
|
Acreage
|
No |
|
FenceType
|
Fenced Yard |
|
LandAmenities
|
Park, Schools |
|
LandscapeFeatures
|
Landscaped, Lawn Sprinkler |
|
Sewer
|
Sanitary Sewer |
|
SizeDepth
|
148 Ft |
|
SizeFrontage
|
38 Ft |
|
SizeIrregular
|
38 X 148 Ft |
|
SizeTotalText
|
38 X 148 Ft |
Rooms
| Level |
Type |
Length |
Width |
Dimensions |
|
Second Level |
Bedroom 5 |
4.65 m |
3.75 m |
4.65 m x 3.75 m |
|
Second Level |
Primary Bedroom |
7.65 m |
4.26 m |
7.65 m x 4.26 m |
|
Second Level |
Bedroom 2 |
4.26 m |
3.96 m |
4.26 m x 3.96 m |
|
Second Level |
Bedroom 3 |
4.85 m |
3.96 m |
4.85 m x 3.96 m |
|
Second Level |
Bedroom 4 |
5.72 m |
4.02 m |
5.72 m x 4.02 m |
|
Main Level |
Library |
6.7 m |
6.85 m |
6.7 m x 6.85 m |
|
Main Level |
Living Room |
4.72 m |
6.4 m |
4.72 m x 6.4 m |
|
Main Level |
Dining Room |
4.72 m |
6.4 m |
4.72 m x 6.4 m |
|
Main Level |
Family Room |
6.85 m |
4.31 m |
6.85 m x 4.31 m |
|
Main Level |
Eating Area |
6.85 m |
4.31 m |
6.85 m x 4.31 m |
|
Main Level |
Kitchen |
6.85 m |
4.59 m |
6.85 m x 4.59 m |
Utilities
|
Cable
|
Installed |
|
Electricity
|
Installed |
|
Sewer
|
Installed |
https://www.realtor.ca/real-estate/28730650/15-moonstruck-street-ne-caledon-caledon-east-caledon-east






