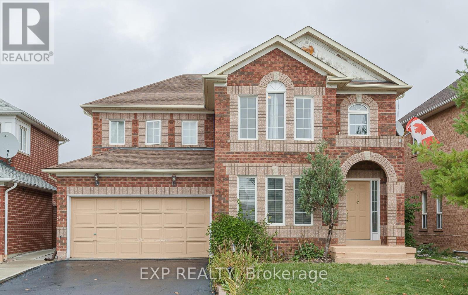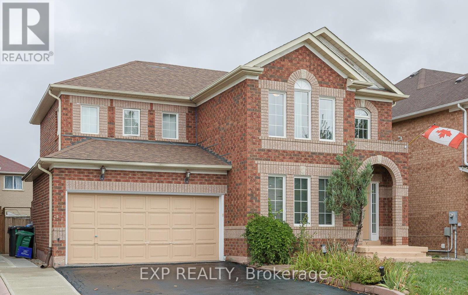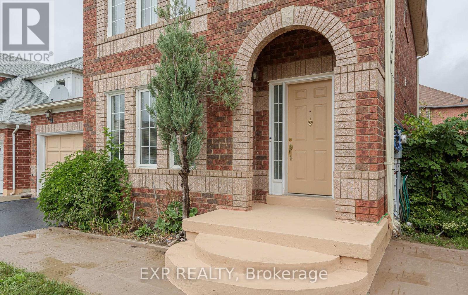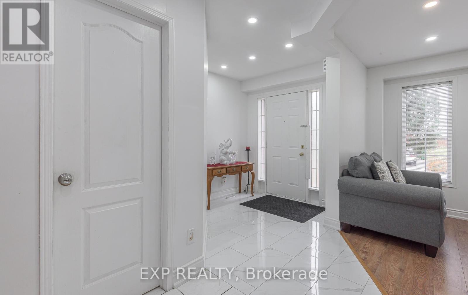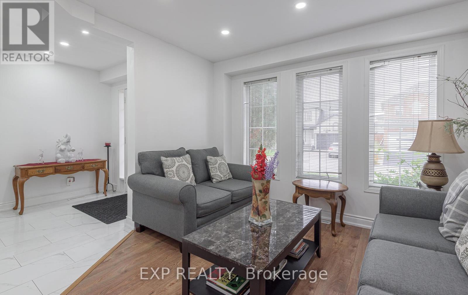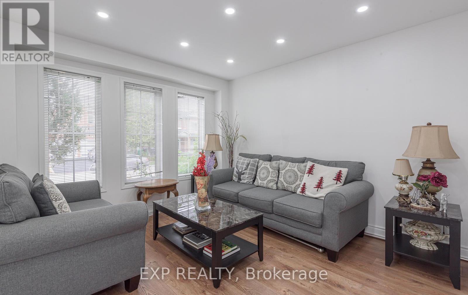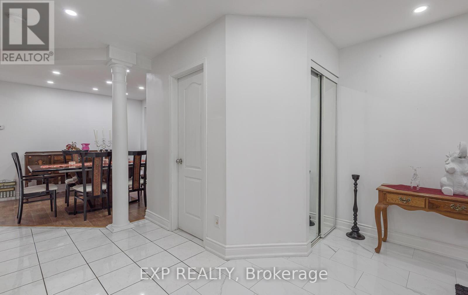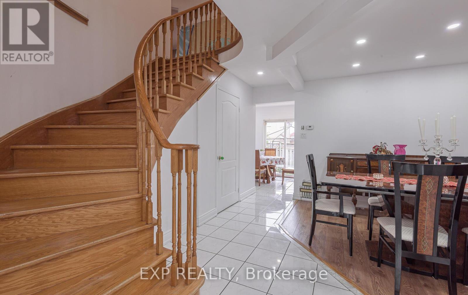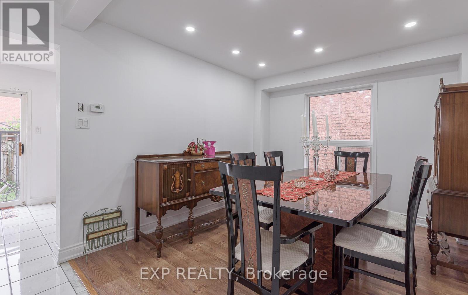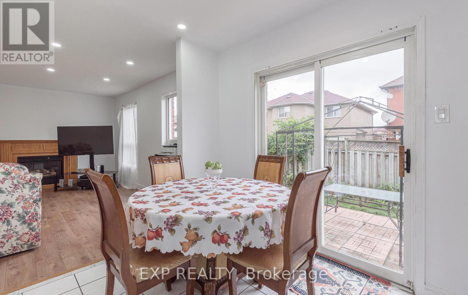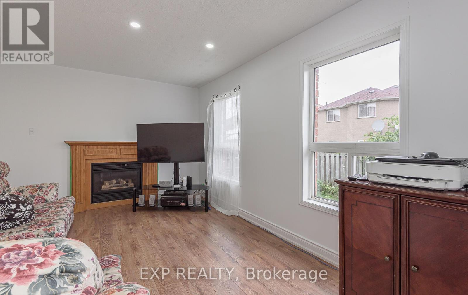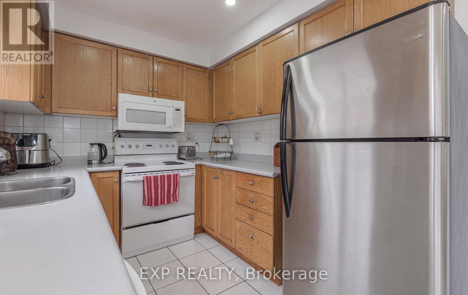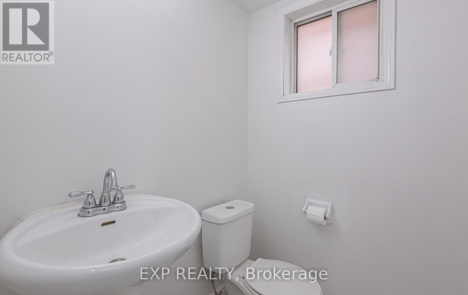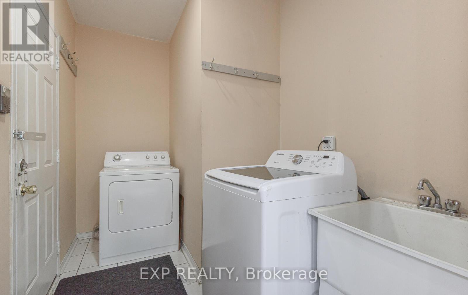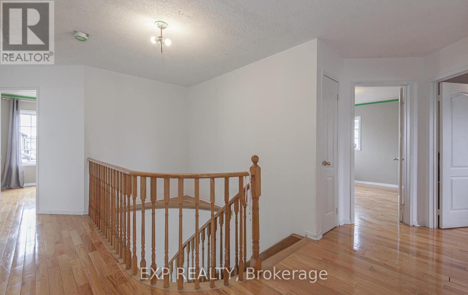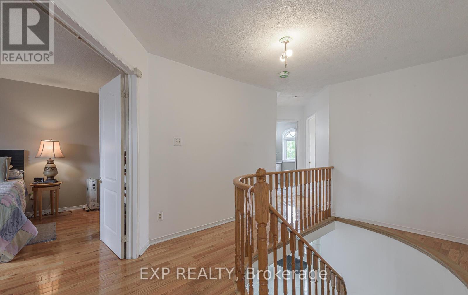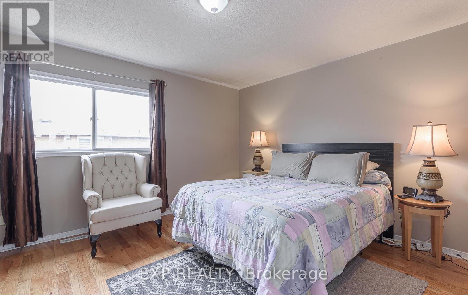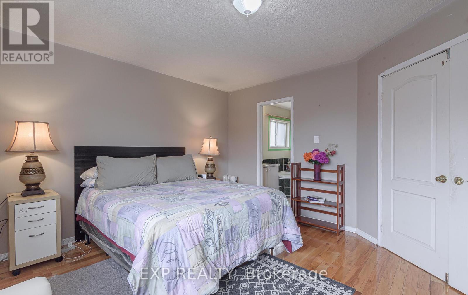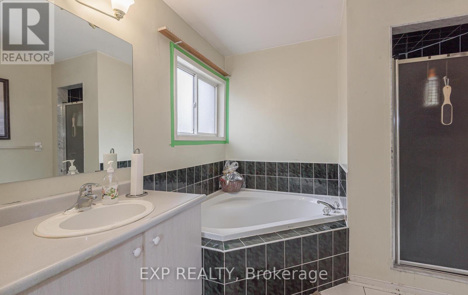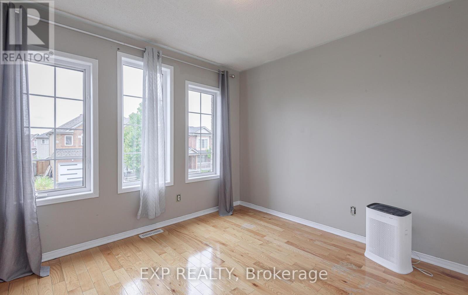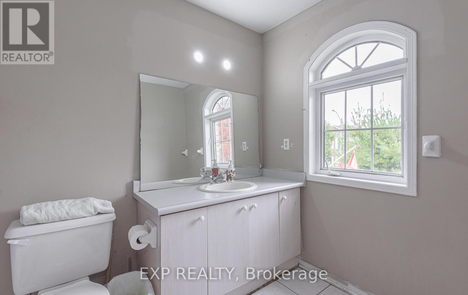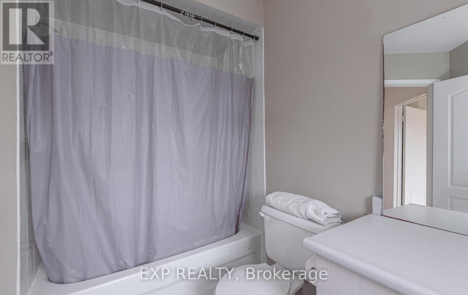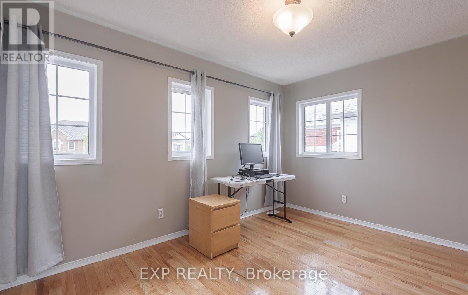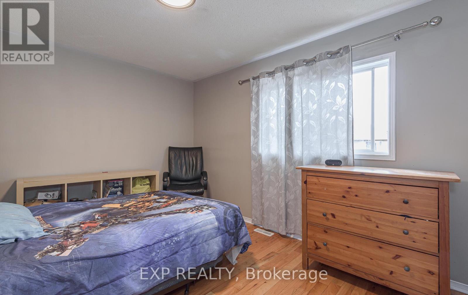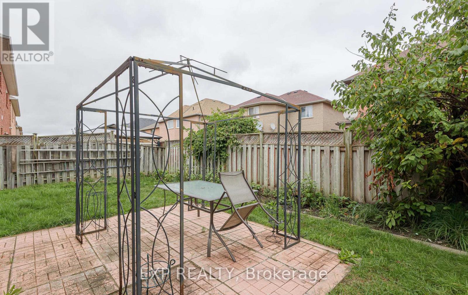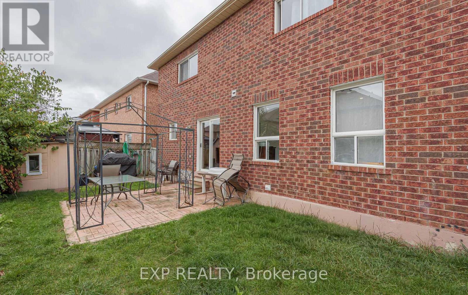15 Meadow Glade Road Brampton, Ontario L6R 1Z7
4 Bedroom
3 Bathroom
2000 - 2500 sqft
Fireplace
Forced Air
$769,900
Opportunity awaits with this "AS IS" sale in a well-established, family-friendly neighborhood! Welcome to this spacious detached 4-Bedroom, 3 Bathroom home, offering approximately 2,976 sq feet of space (including the full, unfinished basement). Conveniently located near the 410 Highway, Brampton Civic Hospital, schools, parks, shops, making daily commutes and errands a breeze. Whether you're an investor or first-time home buyer, this property offers incredible potential & value. The sellers are motivated to sell, so don't miss your chance to make this cozy home yours in a prime location! (id:60365)
Property Details
| MLS® Number | W12534246 |
| Property Type | Single Family |
| Community Name | Sandringham-Wellington |
| AmenitiesNearBy | Hospital, Park, Public Transit |
| CommunityFeatures | Community Centre, School Bus |
| EquipmentType | Air Conditioner, Furnace |
| Features | Carpet Free |
| ParkingSpaceTotal | 4 |
| RentalEquipmentType | Air Conditioner, Furnace |
Building
| BathroomTotal | 3 |
| BedroomsAboveGround | 4 |
| BedroomsTotal | 4 |
| Appliances | Water Heater, Dryer, Washer |
| BasementDevelopment | Unfinished |
| BasementType | Full (unfinished) |
| ConstructionStyleAttachment | Detached |
| ExteriorFinish | Brick |
| FireplacePresent | Yes |
| FlooringType | Ceramic, Parquet, Hardwood |
| FoundationType | Brick, Poured Concrete |
| HalfBathTotal | 1 |
| HeatingFuel | Natural Gas |
| HeatingType | Forced Air |
| StoriesTotal | 2 |
| SizeInterior | 2000 - 2500 Sqft |
| Type | House |
| UtilityWater | Municipal Water |
Parking
| Attached Garage | |
| Garage |
Land
| Acreage | No |
| FenceType | Fenced Yard |
| LandAmenities | Hospital, Park, Public Transit |
| Sewer | Sanitary Sewer |
| SizeDepth | 72 Ft ,2 In |
| SizeFrontage | 45 Ft ,2 In |
| SizeIrregular | 45.2 X 72.2 Ft |
| SizeTotalText | 45.2 X 72.2 Ft |
Rooms
| Level | Type | Length | Width | Dimensions |
|---|---|---|---|---|
| Second Level | Primary Bedroom | 16.5 m | 12.99 m | 16.5 m x 12.99 m |
| Second Level | Bedroom 2 | 10.99 m | 9.97 m | 10.99 m x 9.97 m |
| Second Level | Bedroom 3 | 12.99 m | 9.97 m | 12.99 m x 9.97 m |
| Second Level | Bedroom 4 | 12.66 m | 11.58 m | 12.66 m x 11.58 m |
| Ground Level | Kitchen | 8.99 m | 11.61 m | 8.99 m x 11.61 m |
| Ground Level | Family Room | 14.99 m | 11.58 m | 14.99 m x 11.58 m |
| Ground Level | Eating Area | 9.61 m | 11.61 m | 9.61 m x 11.61 m |
| Ground Level | Living Room | 12.01 m | 10.99 m | 12.01 m x 10.99 m |
| Ground Level | Dining Room | 10.99 m | 9.97 m | 10.99 m x 9.97 m |
Jamilia Phanessa Burgess
Salesperson
Exp Realty
4711 Yonge St 10th Flr, 106430
Toronto, Ontario M2N 6K8
4711 Yonge St 10th Flr, 106430
Toronto, Ontario M2N 6K8

