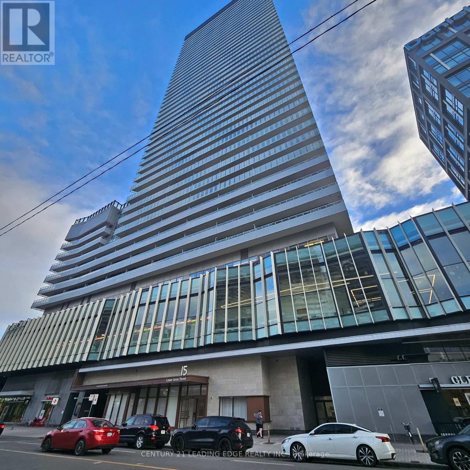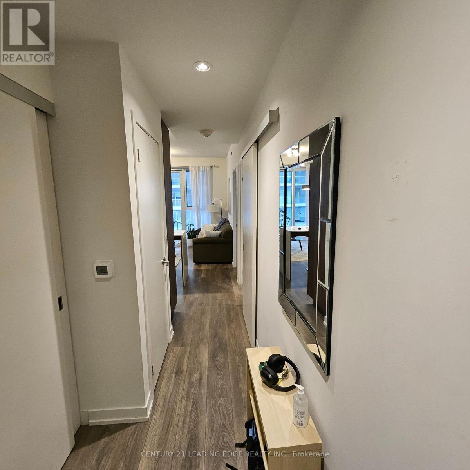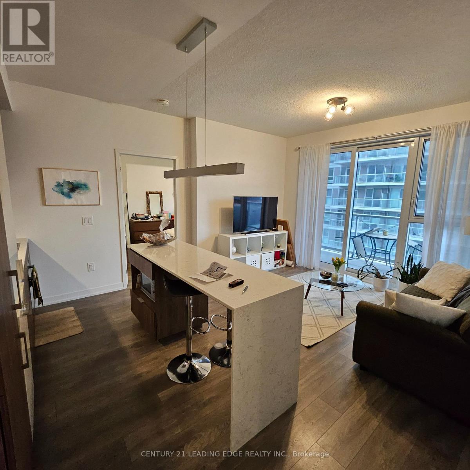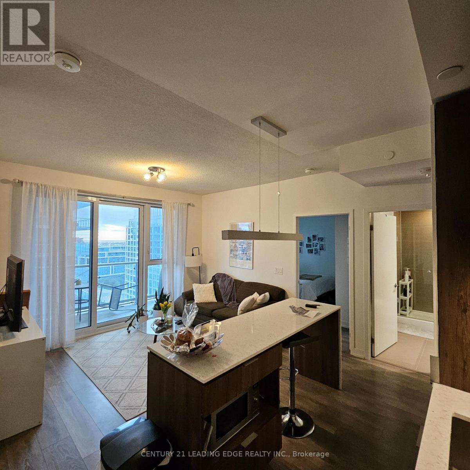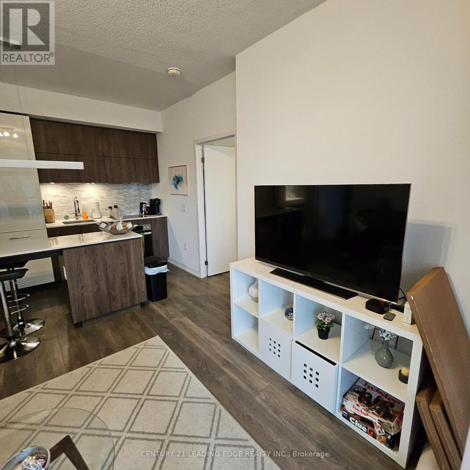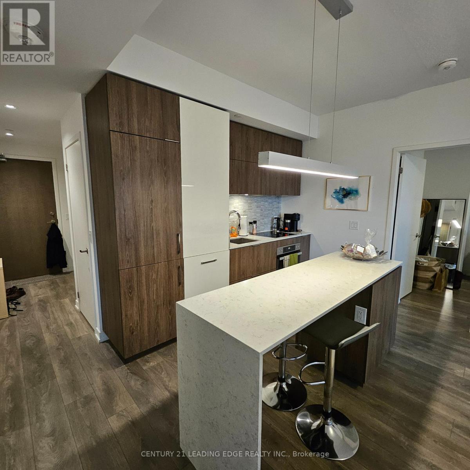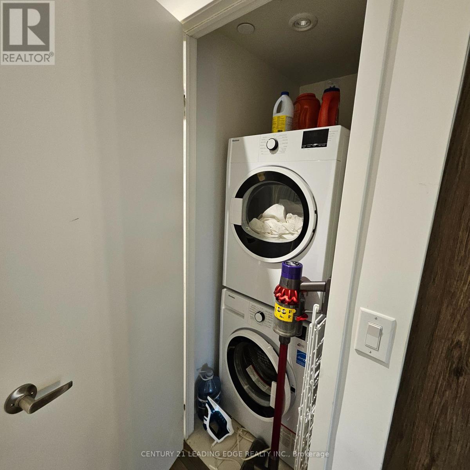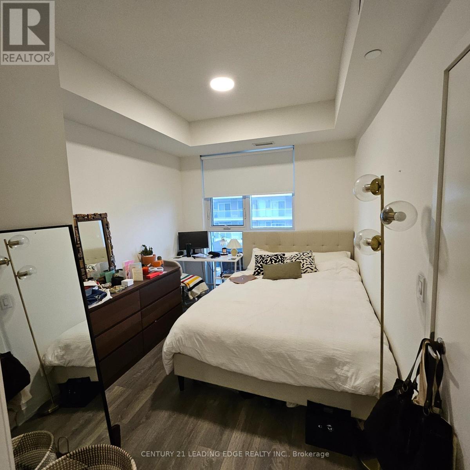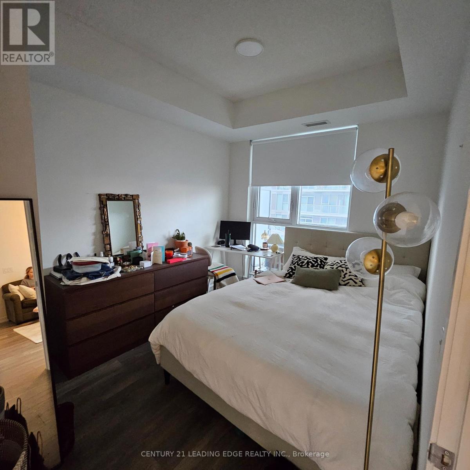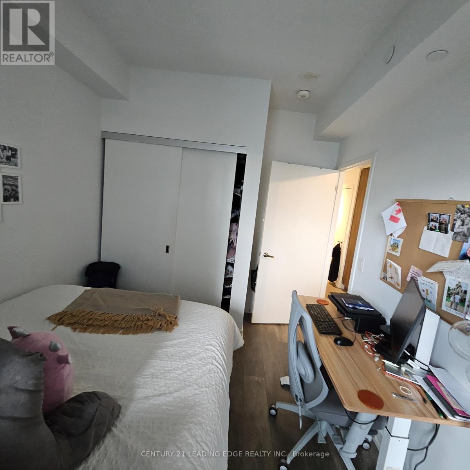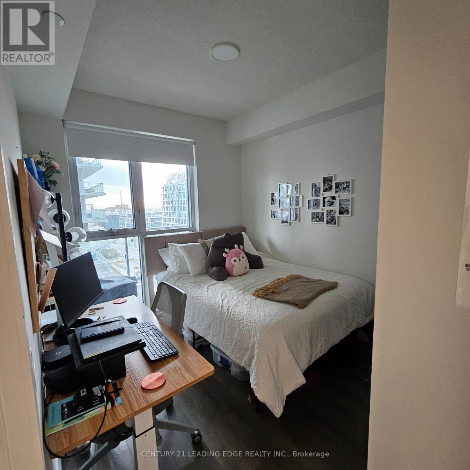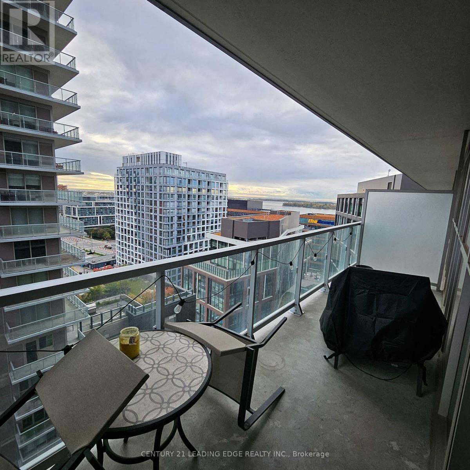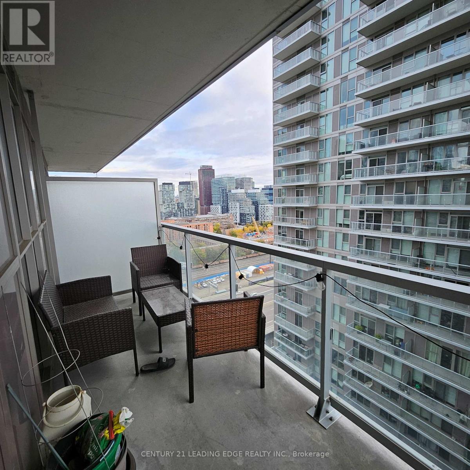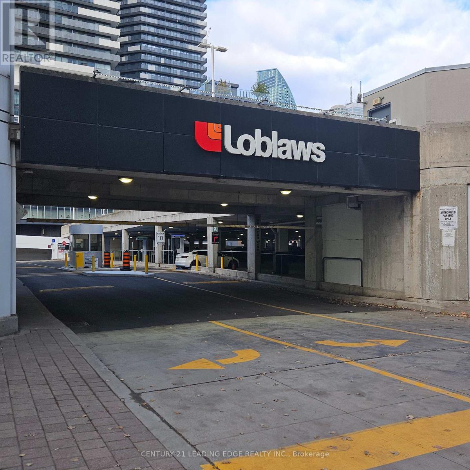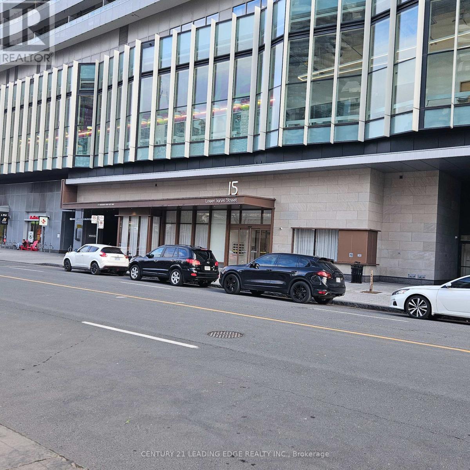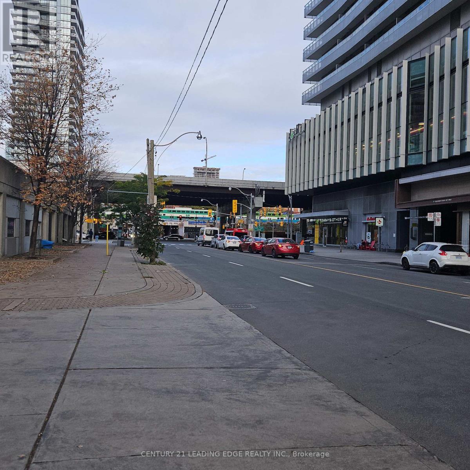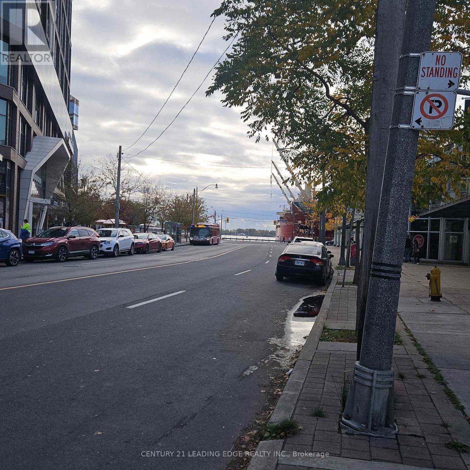15 Lower Jarvis Street Toronto, Ontario M5E 0C4
2 Bedroom
2 Bathroom
700 - 799 sqft
Central Air Conditioning
Forced Air
$3,250 Monthly
Elevate Your Lifestyle at Daniels Lighthouse Condos Step into nearly 900 sq. ft. of elegant living space, featuring an open balcony perfectly positioned to capture the morning sun over Lake Ontario. The well-designed split-bedroom floor plan offers two upscale bathrooms and a seamless flow of modern finishes throughout. Ideally situated just moments from the Toronto Island Ferry, St. Lawrence Market, and Sugar Beach, with boutique shopping and dining right outside your door. Enjoy the perfect harmony of urban sophistication and waterfront serenity at Daniels Lighthouse Condos (id:60365)
Property Details
| MLS® Number | C12485841 |
| Property Type | Single Family |
| Community Name | Waterfront Communities C8 |
| CommunityFeatures | Pets Allowed With Restrictions |
| Features | Balcony |
| ParkingSpaceTotal | 1 |
| ViewType | City View, Lake View |
Building
| BathroomTotal | 2 |
| BedroomsAboveGround | 2 |
| BedroomsTotal | 2 |
| Age | 0 To 5 Years |
| Amenities | Storage - Locker |
| Appliances | Intercom, Dishwasher, Microwave, Oven, Range, Refrigerator |
| BasementType | None |
| CoolingType | Central Air Conditioning |
| ExteriorFinish | Aluminum Siding |
| FlooringType | Laminate |
| HeatingFuel | Natural Gas |
| HeatingType | Forced Air |
| SizeInterior | 700 - 799 Sqft |
| Type | Apartment |
Parking
| Underground | |
| Garage |
Land
| Acreage | No |
Rooms
| Level | Type | Length | Width | Dimensions |
|---|---|---|---|---|
| Flat | Living Room | 4.61 m | 3.98 m | 4.61 m x 3.98 m |
| Flat | Dining Room | 4.1 m | 3.98 m | 4.1 m x 3.98 m |
| Flat | Kitchen | 4.61 m | 3.98 m | 4.61 m x 3.98 m |
| Flat | Primary Bedroom | 3.61 m | 2.73 m | 3.61 m x 2.73 m |
| Flat | Bedroom 2 | 2.67 m | 2.78 m | 2.67 m x 2.78 m |
Sam Ghabbour
Salesperson
Century 21 Leading Edge Realty Inc.
165 Main Street North
Markham, Ontario L3P 1Y2
165 Main Street North
Markham, Ontario L3P 1Y2

