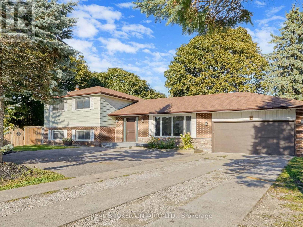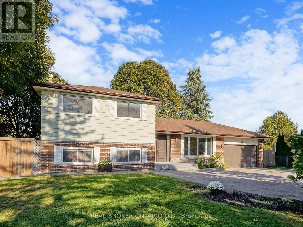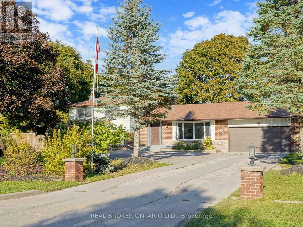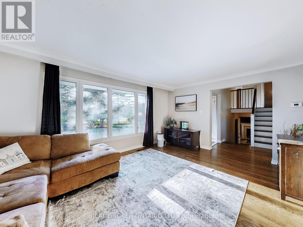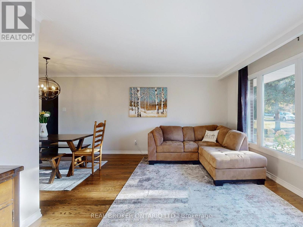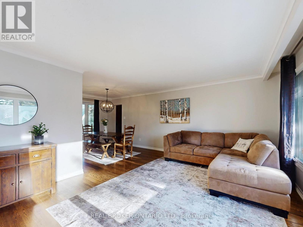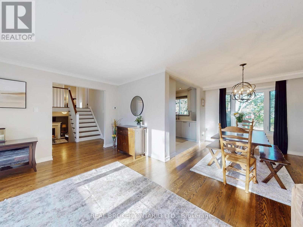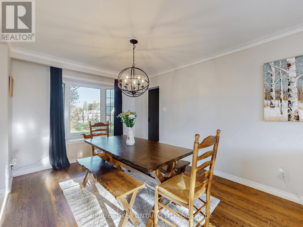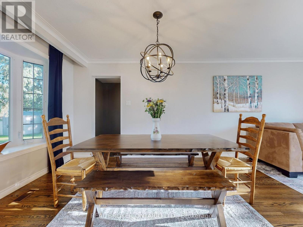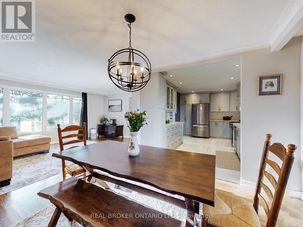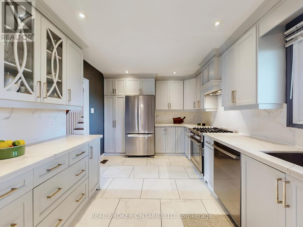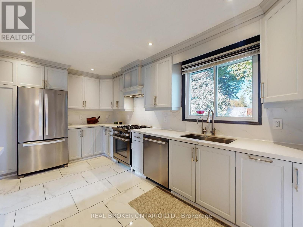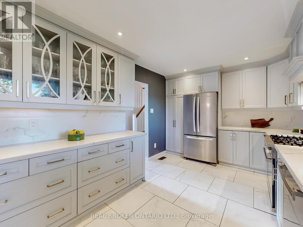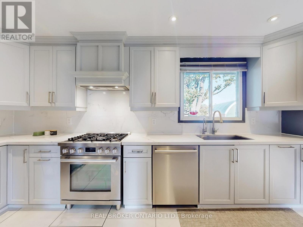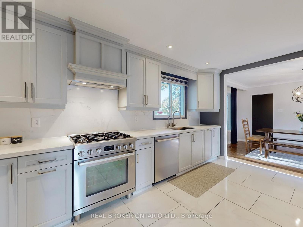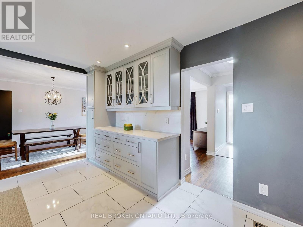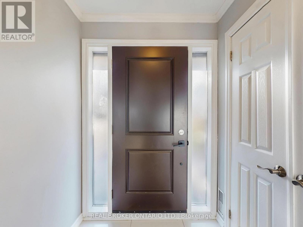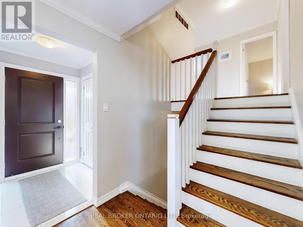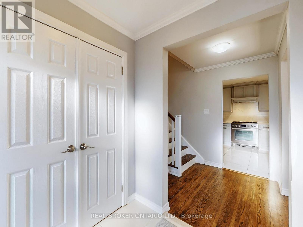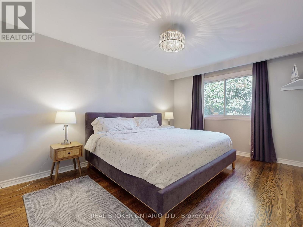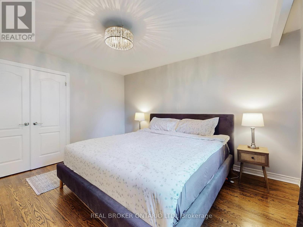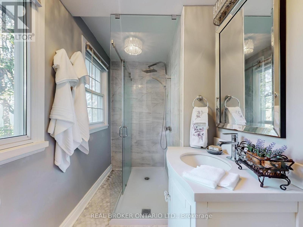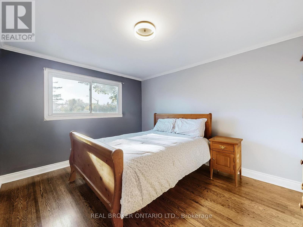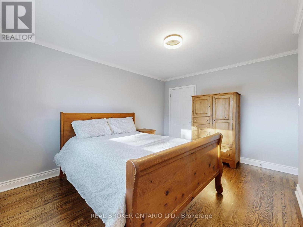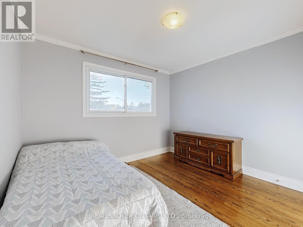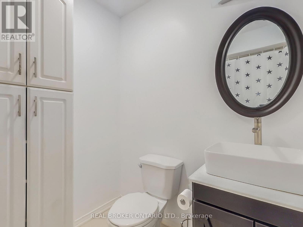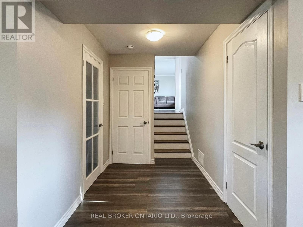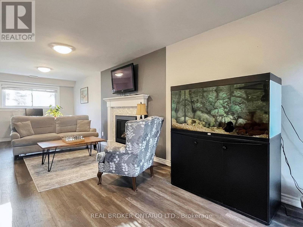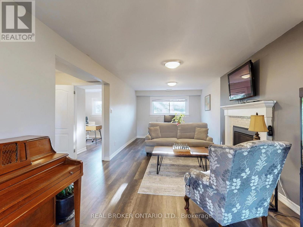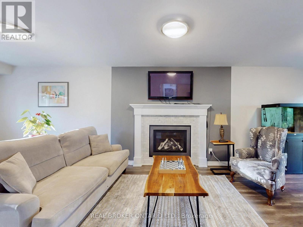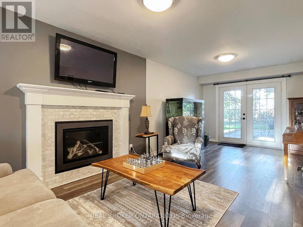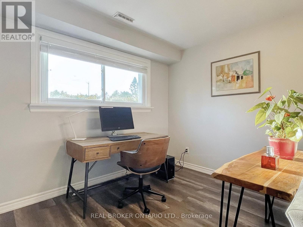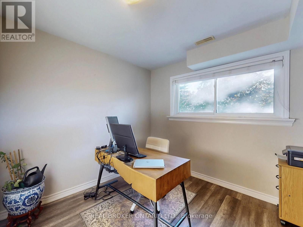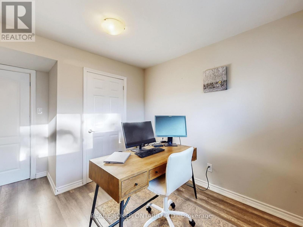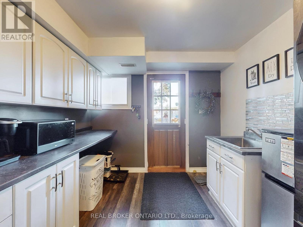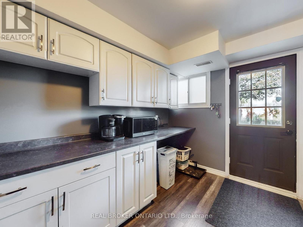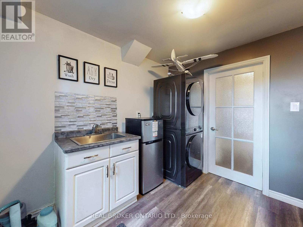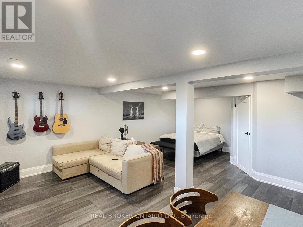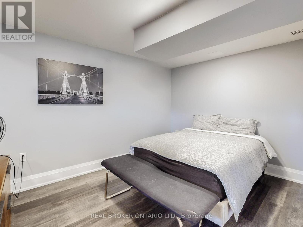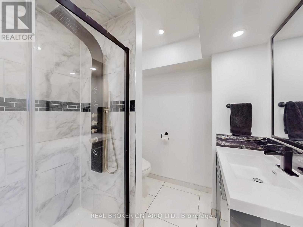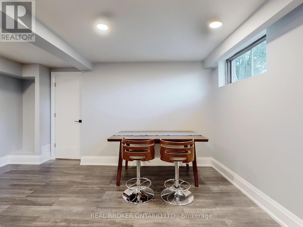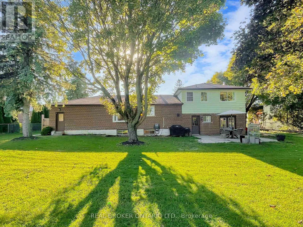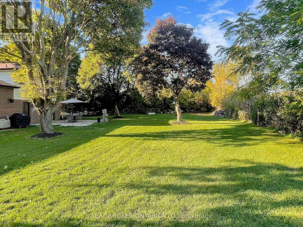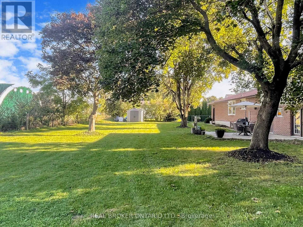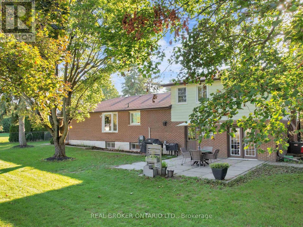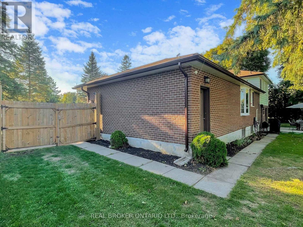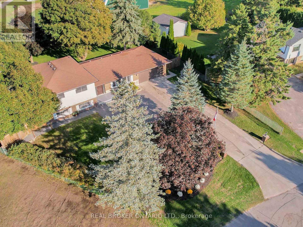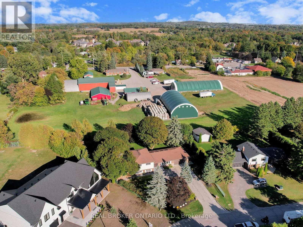15 Jasmine Crescent Whitchurch-Stouffville, Ontario L4A 7X4
$1,480,000
Welcome to this beautifully updated 4-level backsplit - a home that seamlessly blends timeless charm with modern sophistication. Featuring 3 + 1 bedrooms and a thoughtfully designed layout, this rare Ballantrae gem offers exceptional comfort, style, and flexibility. Set on a private, tree-lined lot surrounded by lush landscaping, this residence exudes tranquility in one of the community's most desirable pockets. From the moment you arrive, you'll sense the warmth and elegance that define this home. The main level greets you with a bright, open living and dining area with gleaming hardwood floors - perfect for family gatherings or entertaining. The designer kitchen is both stylish and functional, showcasing quartz countertops, stainless steel appliances, and ample cabinetry that inspires everyday culinary creativity. A few steps up lead to three spacious, light-filled bedrooms, including a serene primary suite with a private ensuite bath. An additional full bathroom provides convenience for family or guests. The lower level invites relaxation in a cozy family room with a gas fireplace - an ideal space for movie nights or quiet evenings. The fully finished basement adds versatility with a self-contained apartment and a separate entrance, ideal for in-laws, extended family, or rental income potential. Additional highlights include direct garage access, the signature flow of the backsplit layout offering both connection and privacy, and mature trees enhancing curb appeal and serenity. Lovingly maintained and move-in ready, this home perfectly balances comfort, elegance, and adaptability. Whether you're growing your family, embracing multi-generational living, or seeking a peaceful lifestyle in Ballantrae, this exquisite residence is ready to welcome you home. (id:60365)
Property Details
| MLS® Number | N12478036 |
| Property Type | Single Family |
| Community Name | Ballantrae |
| EquipmentType | Water Heater, Water Softener |
| ParkingSpaceTotal | 12 |
| RentalEquipmentType | Water Heater, Water Softener |
| Structure | Shed |
Building
| BathroomTotal | 3 |
| BedroomsAboveGround | 3 |
| BedroomsBelowGround | 1 |
| BedroomsTotal | 4 |
| Age | 51 To 99 Years |
| Appliances | Garage Door Opener Remote(s), Dishwasher, Dryer, Garage Door Opener, Stove, Washer, Refrigerator |
| BasementFeatures | Separate Entrance, Walk Out |
| BasementType | N/a, N/a |
| ConstructionStyleAttachment | Detached |
| ConstructionStyleSplitLevel | Sidesplit |
| CoolingType | Central Air Conditioning |
| ExteriorFinish | Brick |
| FireplacePresent | Yes |
| FlooringType | Laminate, Hardwood, Marble, Slate |
| FoundationType | Block |
| HeatingFuel | Natural Gas |
| HeatingType | Forced Air |
| SizeInterior | 2000 - 2500 Sqft |
| Type | House |
| UtilityWater | Municipal Water |
Parking
| Attached Garage | |
| Garage |
Land
| Acreage | No |
| Sewer | Septic System |
| SizeDepth | 195 Ft ,3 In |
| SizeFrontage | 74 Ft ,4 In |
| SizeIrregular | 74.4 X 195.3 Ft ; Pie Shaped 188 Feet At Back |
| SizeTotalText | 74.4 X 195.3 Ft ; Pie Shaped 188 Feet At Back |
| ZoningDescription | Residential |
Rooms
| Level | Type | Length | Width | Dimensions |
|---|---|---|---|---|
| Basement | Bedroom 5 | 6.09 m | 7.01 m | 6.09 m x 7.01 m |
| Lower Level | Laundry Room | 3.75 m | 2.8 m | 3.75 m x 2.8 m |
| Lower Level | Family Room | 8.93 m | 3.35 m | 8.93 m x 3.35 m |
| Lower Level | Bedroom 4 | 3.7 m | 2.96 m | 3.7 m x 2.96 m |
| Main Level | Living Room | 5.38 m | 3.71 m | 5.38 m x 3.71 m |
| Main Level | Dining Room | 3.2 m | 2.99 m | 3.2 m x 2.99 m |
| Main Level | Kitchen | 4.77 m | 3.02 m | 4.77 m x 3.02 m |
| Main Level | Mud Room | 2.59 m | 1.25 m | 2.59 m x 1.25 m |
| Upper Level | Primary Bedroom | 4.21 m | 3.46 m | 4.21 m x 3.46 m |
| Upper Level | Bedroom 2 | 4.12 m | 3.27 m | 4.12 m x 3.27 m |
| Upper Level | Bedroom 3 | 3.3 m | 3.16 m | 3.3 m x 3.16 m |
Toni Reali
Salesperson
130 King St W Unit 1900b
Toronto, Ontario M5X 1E3

