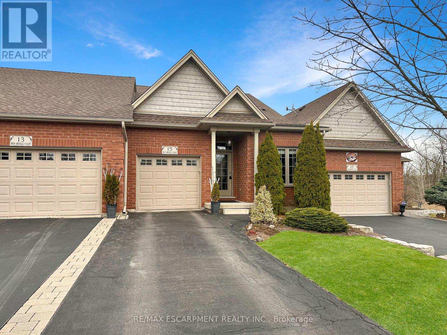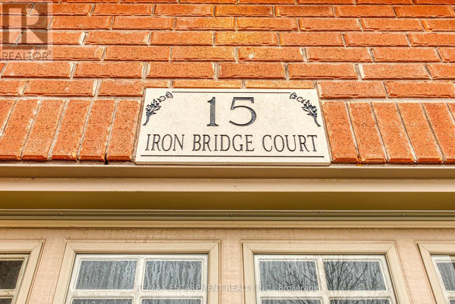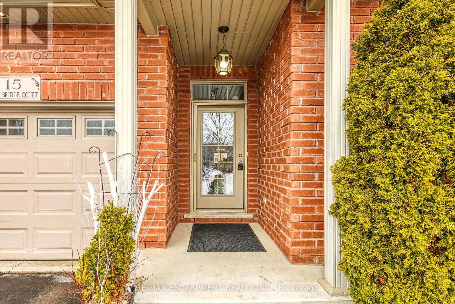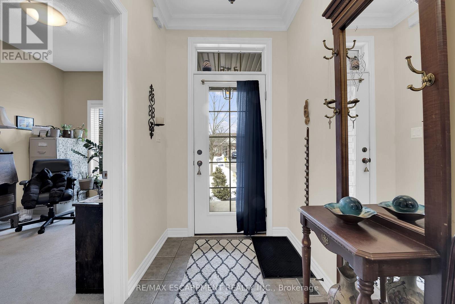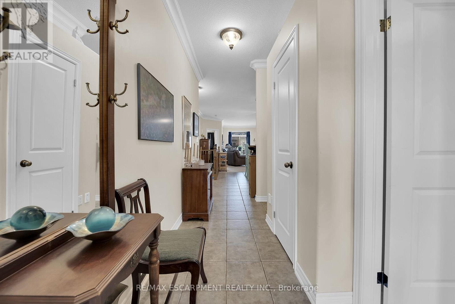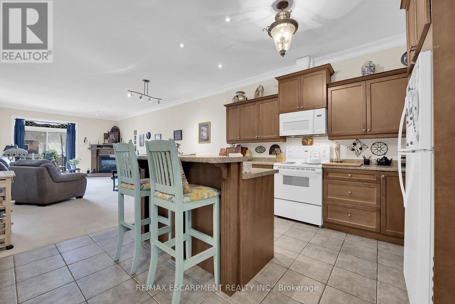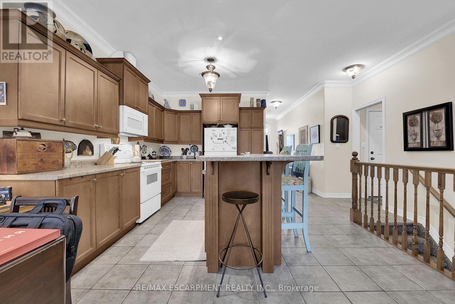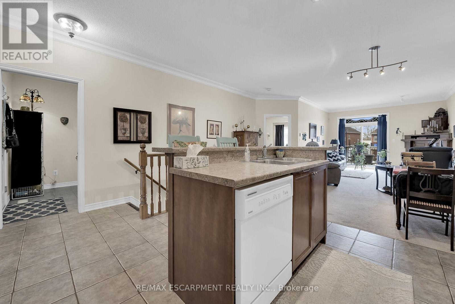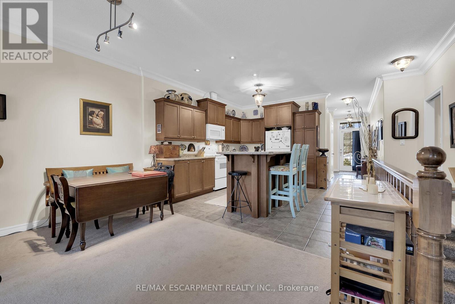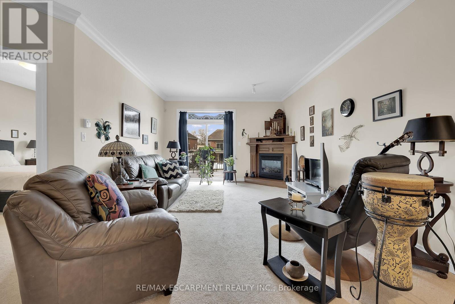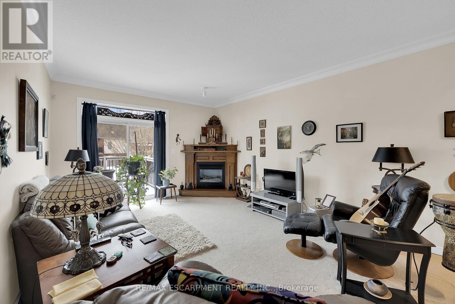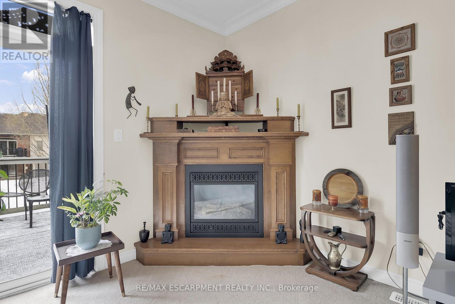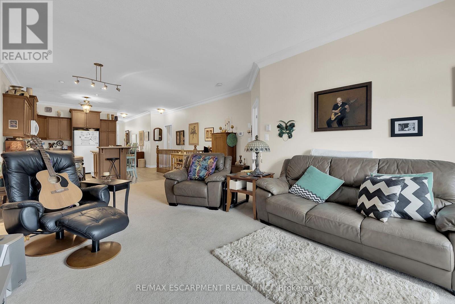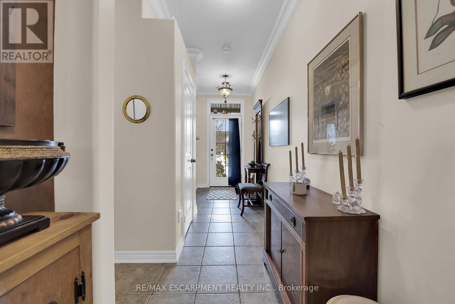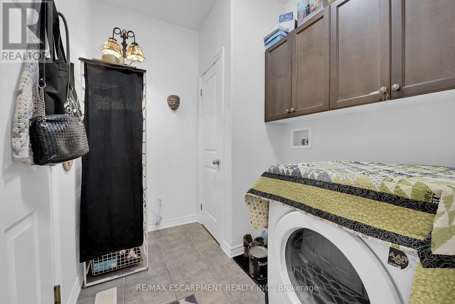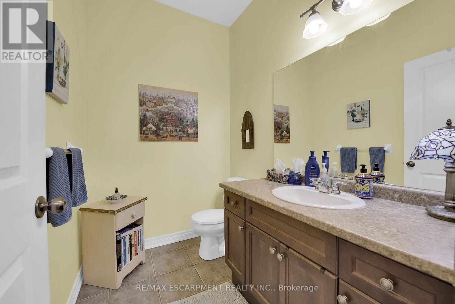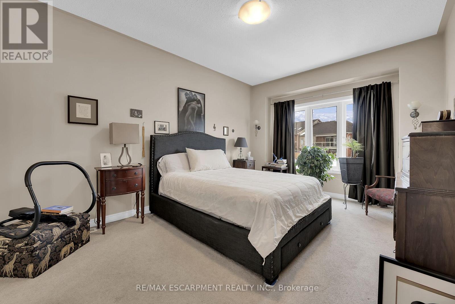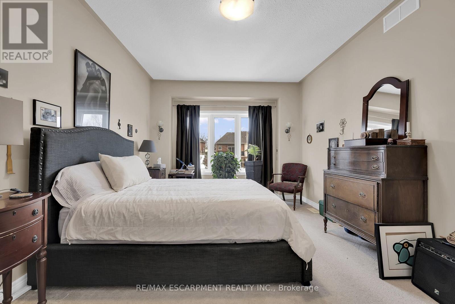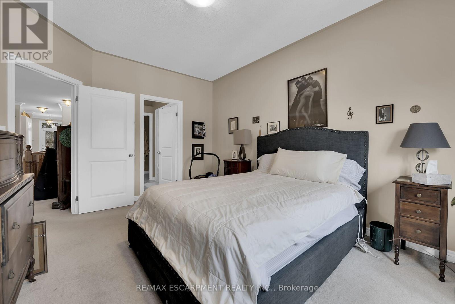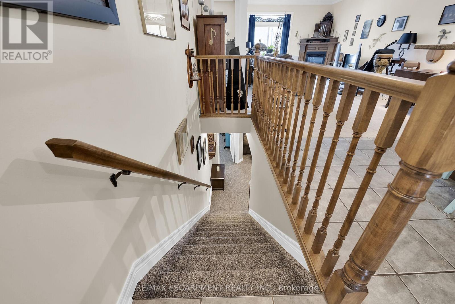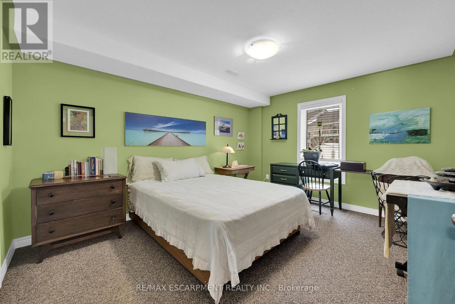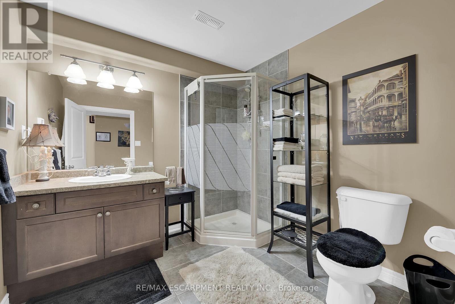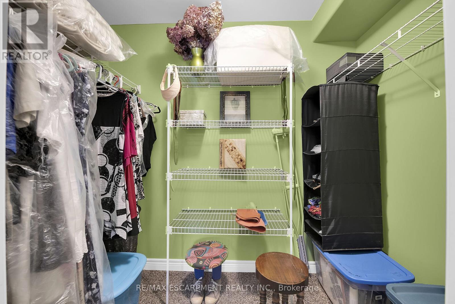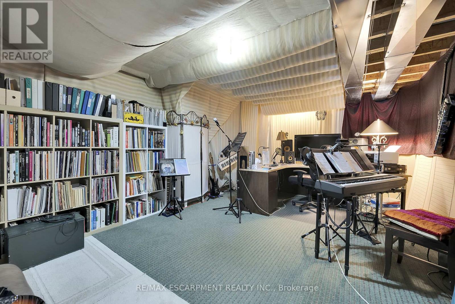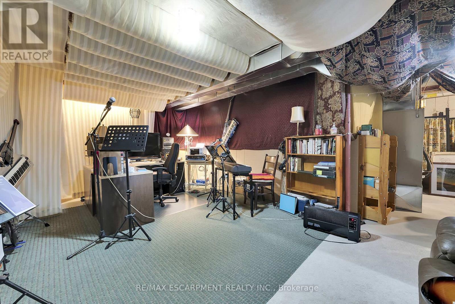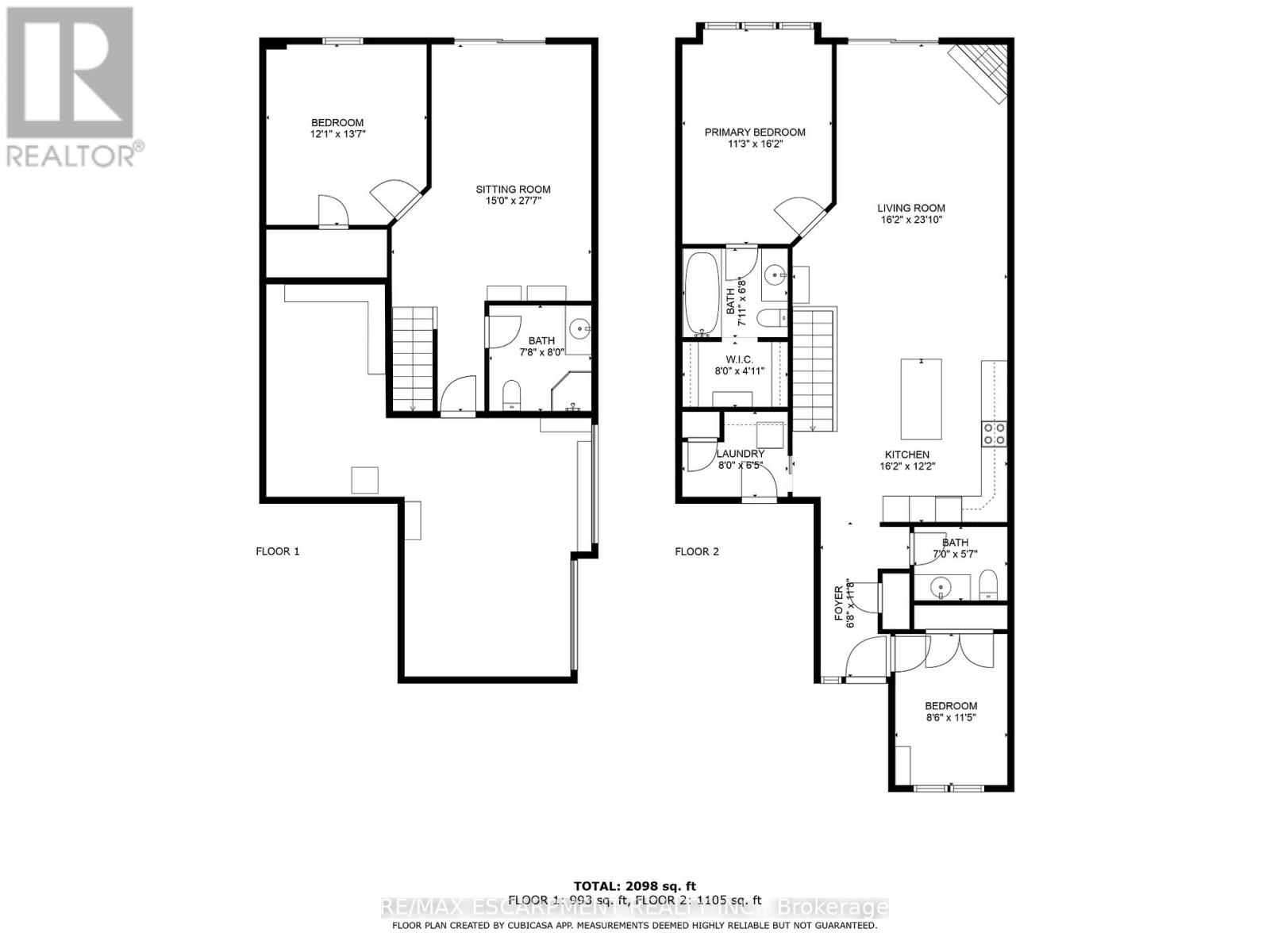15 Iron Bridge Court Haldimand, Ontario N3W 0A4
$799,990
Welcome to 15 Iron Bridge Court, a beautifully maintained freehold bungalow townhome nestled on a quiet court in the heart of Caledonia. This 2+1 bedroom, 2.5 bathroom home offers a functional and inviting layout with a walk-out basement and plenty of living space. The open-concept main floor features a spacious kitchen with island and plenty of cabinet and counter space. The kitchen flows seamlessly into the living and dining area with access to a beautiful balcony overlooking the backyard. The primary suite features a walk-in closet and a 4-piece ensuite, while an additional bedroom/den, main floor laundry, and a powder room add to the convenience. The finished lower level is bright and inviting, featuring large windows, a walk-out to the patio, an additional bedroom with a large window, a 3-piece bathroom, and ample storage space. Located in a peaceful and desirable neighborhood. (id:60365)
Property Details
| MLS® Number | X12007332 |
| Property Type | Single Family |
| Community Name | Haldimand |
| AmenitiesNearBy | Park, Place Of Worship, Schools |
| EquipmentType | Water Heater |
| Features | Irregular Lot Size |
| ParkingSpaceTotal | 3 |
| RentalEquipmentType | Water Heater |
| Structure | Deck, Patio(s) |
Building
| BathroomTotal | 3 |
| BedroomsAboveGround | 2 |
| BedroomsBelowGround | 1 |
| BedroomsTotal | 3 |
| Age | 16 To 30 Years |
| Amenities | Fireplace(s) |
| Appliances | Water Heater, Dishwasher, Microwave, Stove, Refrigerator |
| ArchitecturalStyle | Bungalow |
| BasementDevelopment | Finished |
| BasementFeatures | Walk Out |
| BasementType | Full (finished) |
| ConstructionStyleAttachment | Attached |
| CoolingType | Central Air Conditioning |
| ExteriorFinish | Brick, Stone |
| FireplacePresent | Yes |
| FireplaceTotal | 1 |
| FoundationType | Poured Concrete |
| HalfBathTotal | 1 |
| HeatingFuel | Natural Gas |
| HeatingType | Forced Air |
| StoriesTotal | 1 |
| SizeInterior | 1100 - 1500 Sqft |
| Type | Row / Townhouse |
| UtilityWater | Municipal Water |
Parking
| Attached Garage | |
| Garage |
Land
| Acreage | No |
| LandAmenities | Park, Place Of Worship, Schools |
| Sewer | Sanitary Sewer |
| SizeDepth | 205 Ft |
| SizeFrontage | 31 Ft ,1 In |
| SizeIrregular | 31.1 X 205 Ft |
| SizeTotalText | 31.1 X 205 Ft |
| ZoningDescription | R4 |
Rooms
| Level | Type | Length | Width | Dimensions |
|---|---|---|---|---|
| Lower Level | Family Room | 4.57 m | 8.41 m | 4.57 m x 8.41 m |
| Lower Level | Bedroom | 3.68 m | 4.14 m | 3.68 m x 4.14 m |
| Lower Level | Utility Room | Measurements not available | ||
| Main Level | Foyer | 2.03 m | 3.56 m | 2.03 m x 3.56 m |
| Main Level | Bedroom | 2.59 m | 3.48 m | 2.59 m x 3.48 m |
| Main Level | Kitchen | 4.93 m | 3.71 m | 4.93 m x 3.71 m |
| Main Level | Living Room | 4.93 m | 7.26 m | 4.93 m x 7.26 m |
| Main Level | Primary Bedroom | 3.43 m | 4.93 m | 3.43 m x 4.93 m |
| Main Level | Laundry Room | 2.44 m | 1.96 m | 2.44 m x 1.96 m |
https://www.realtor.ca/real-estate/27996299/15-iron-bridge-court-haldimand-haldimand
Paul Dishke
Salesperson
325 Winterberry Drive #4b
Hamilton, Ontario L8J 0B6

