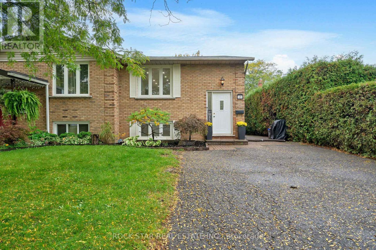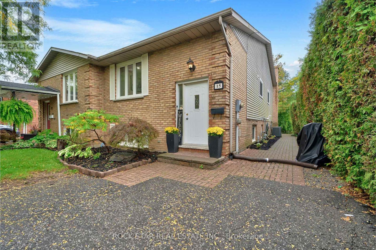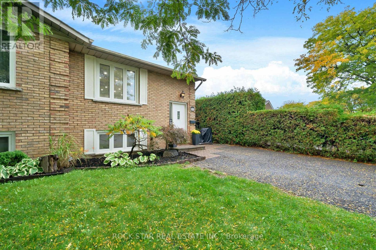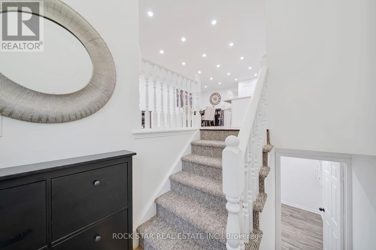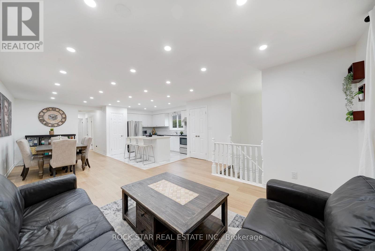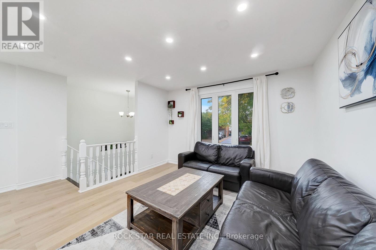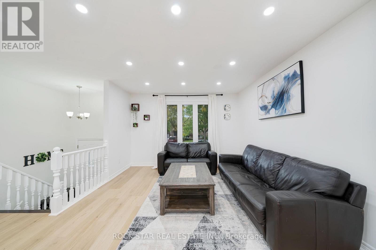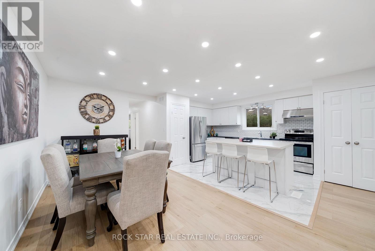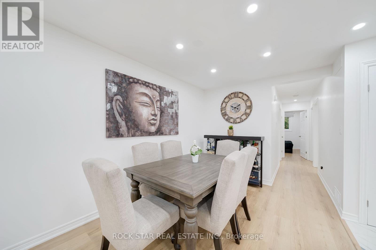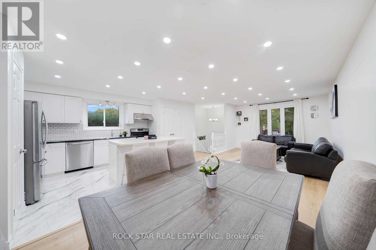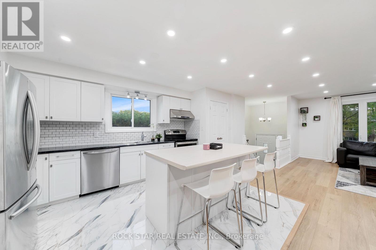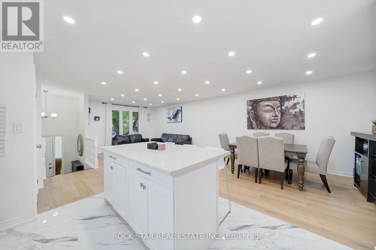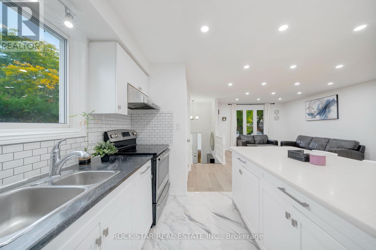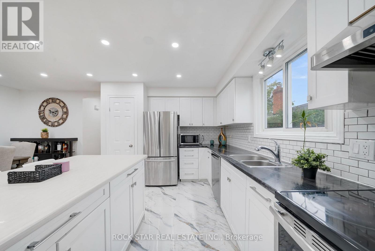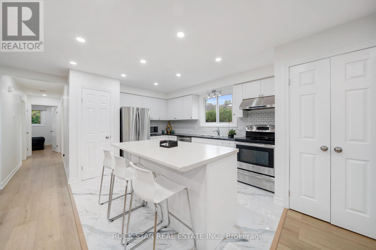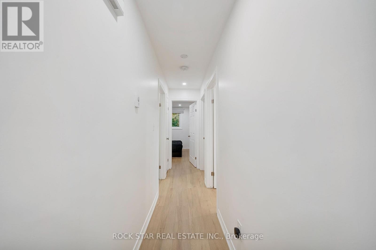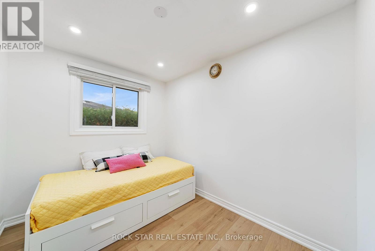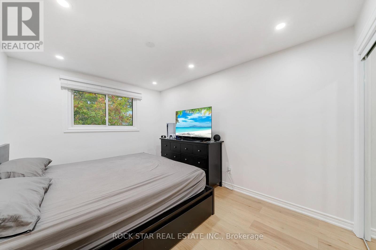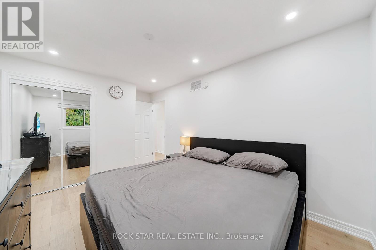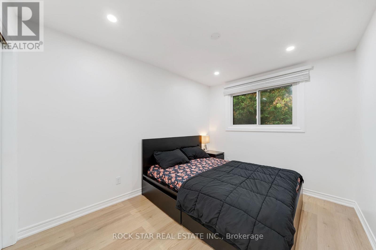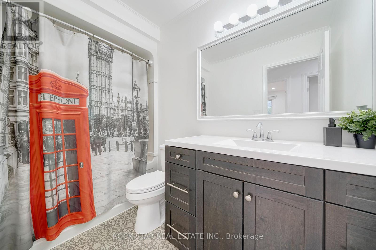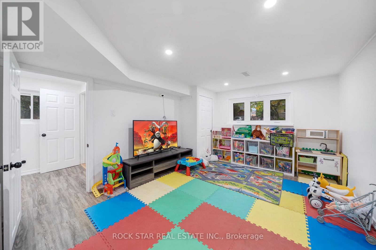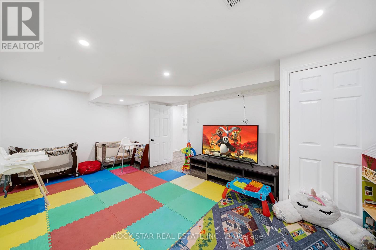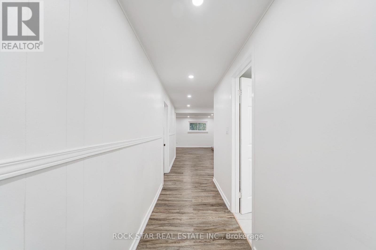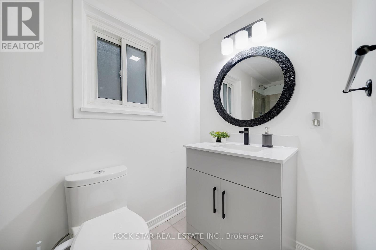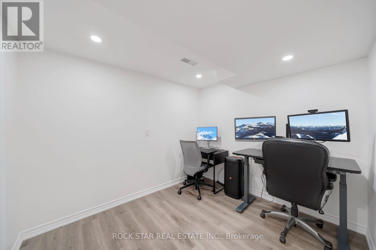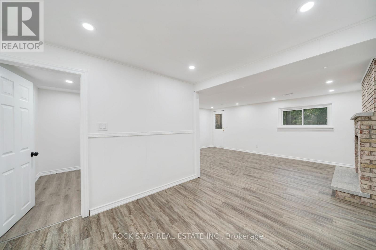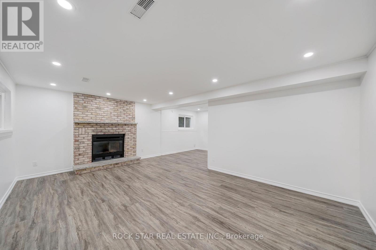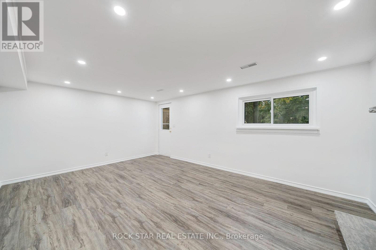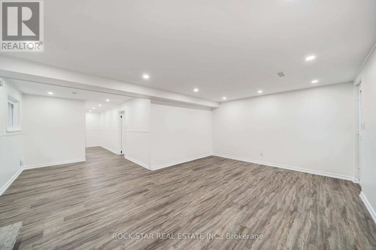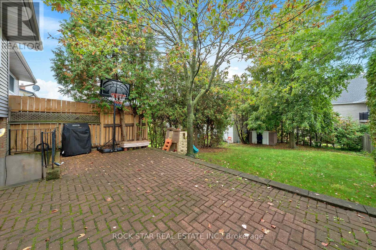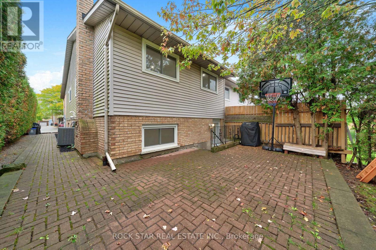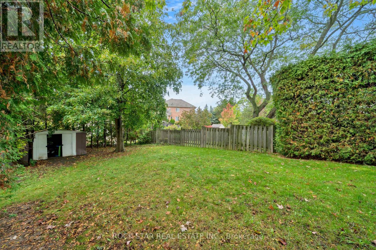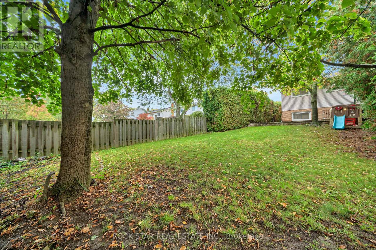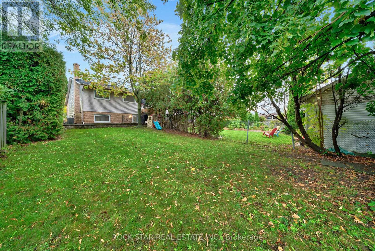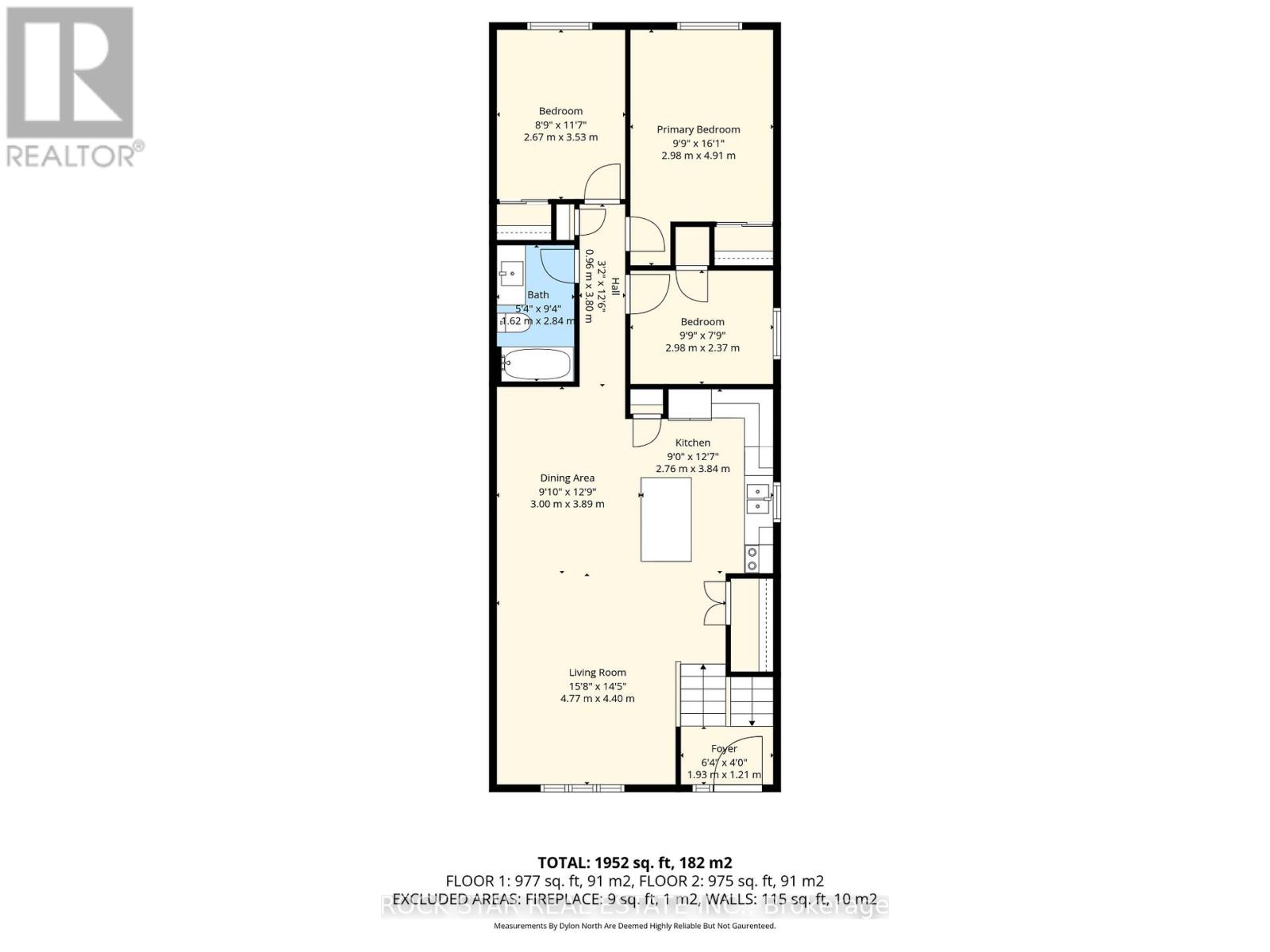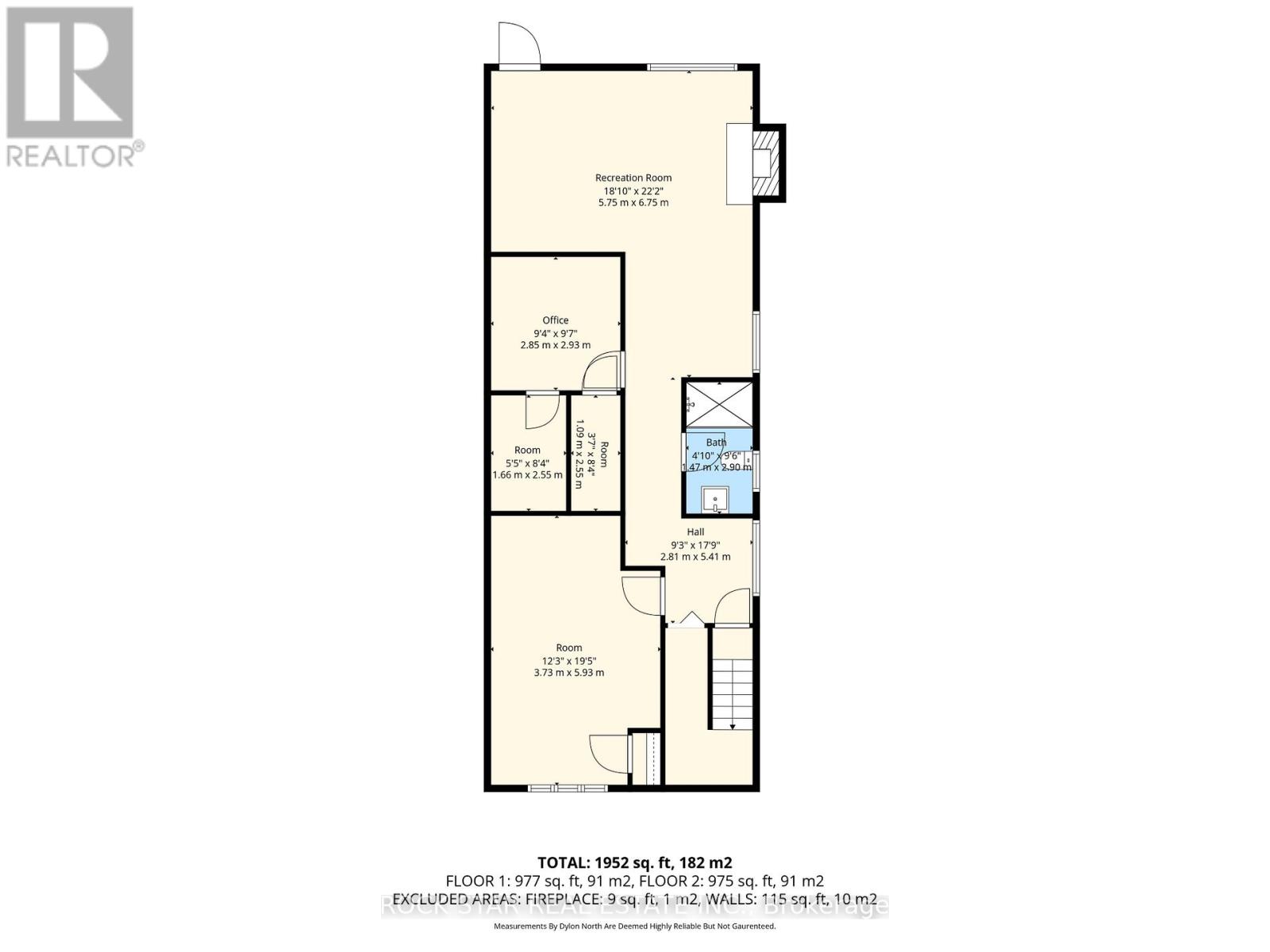15 Heritage Court St. Catharines, Ontario L2S 3H7
$649,900
Welcome to your new home! For the ideal blend of comfort, style and location look no further than 15 Heritage Court. This beautifully updated raised bungalow sits in the highly sought-after Grapeview neighbourhood of St. Catharines, tucked away on a quiet, family-friendly cul-de-sac. The home is set a 151ft deep lot, and features 3+1 bedrooms, 2 full bathrooms and a finished basement. The main level feels bright and inviting with large windows that let in a ton of natural light, an open-concept layout, and modern laminate flooring throughout. Enjoy cooking and entertaining in the updated kitchen which offers S/S appliances, a breakfast bar, pantry closet, and new 24-inch tile flooring. 3 ample sized bedrooms as well as a 4-piece bathroom complete the main floor. If you're looking for a home that provides the opportunity to add in an in-law suite for multi-gen. living or second unit for potential extra income, you have it here. The basement features large windows, new vinyl flooring, a separate entrance to the backyard as well as a spacious rec-room, 3 piece bathroom, bedroom, plumbed-in for a full kitchen. The basement has also been soundproofed with SONOpan and finished with a drywall ceiling. Summers will be enjoyed in the park-like backyard with lush greenery, trees and interlocking brick patio. You'll love living in this neighbourhood where you'll be close to good schools, shopping, parks and just a short bike-ride to Port Dalhousie. Commuters will appreciate easy access to the QEW and 406. This is a versatile home that caters to families, first time home buyers, investors and downsizes. Some recent updates include: Fresh paint throughout, laminate flooring upstairs, vinyl flooring in the basement, pot lights installed on both levels, tiles in kitchen, quartz counter in basement bathroom, sound proofed and drywall ceiling installed in the basement. There is nothing for you to do but move in and enjoy this gorgeous home and area. Book your showing today! RSA* (id:60365)
Property Details
| MLS® Number | X12467247 |
| Property Type | Single Family |
| Community Name | 453 - Grapeview |
| EquipmentType | Water Heater |
| Features | Carpet Free |
| ParkingSpaceTotal | 2 |
| RentalEquipmentType | Water Heater |
Building
| BathroomTotal | 2 |
| BedroomsAboveGround | 3 |
| BedroomsBelowGround | 1 |
| BedroomsTotal | 4 |
| Age | 31 To 50 Years |
| Amenities | Fireplace(s) |
| Appliances | Dishwasher, Dryer, Hood Fan, Stove, Washer, Window Coverings, Refrigerator |
| ArchitecturalStyle | Raised Bungalow |
| BasementDevelopment | Finished |
| BasementFeatures | Walk Out |
| BasementType | Full (finished) |
| ConstructionStyleAttachment | Semi-detached |
| CoolingType | Central Air Conditioning |
| ExteriorFinish | Brick Facing |
| FireplacePresent | Yes |
| FireplaceTotal | 1 |
| FoundationType | Poured Concrete |
| HeatingFuel | Natural Gas |
| HeatingType | Forced Air |
| StoriesTotal | 1 |
| SizeInterior | 700 - 1100 Sqft |
| Type | House |
| UtilityWater | Municipal Water |
Parking
| No Garage |
Land
| Acreage | No |
| Sewer | Sanitary Sewer |
| SizeDepth | 152 Ft |
| SizeFrontage | 30 Ft ,1 In |
| SizeIrregular | 30.1 X 152 Ft ; 152.37 X 30.42 X 148.29 X 30.14 Ft |
| SizeTotalText | 30.1 X 152 Ft ; 152.37 X 30.42 X 148.29 X 30.14 Ft |
| ZoningDescription | R1 |
Rooms
| Level | Type | Length | Width | Dimensions |
|---|---|---|---|---|
| Basement | Bedroom 4 | 5.92 m | 3.73 m | 5.92 m x 3.73 m |
| Basement | Bathroom | 2.9 m | 1.47 m | 2.9 m x 1.47 m |
| Basement | Other | 2.56 m | 1.67 m | 2.56 m x 1.67 m |
| Basement | Recreational, Games Room | 6.76 m | 5.73 m | 6.76 m x 5.73 m |
| Basement | Office | 2.84 m | 2.92 m | 2.84 m x 2.92 m |
| Main Level | Foyer | 1.93 m | 1.22 m | 1.93 m x 1.22 m |
| Main Level | Living Room | 4.78 m | 4.39 m | 4.78 m x 4.39 m |
| Main Level | Dining Room | 3.89 m | 3 m | 3.89 m x 3 m |
| Main Level | Kitchen | 3.84 m | 2.74 m | 3.84 m x 2.74 m |
| Main Level | Primary Bedroom | 4.9 m | 2.97 m | 4.9 m x 2.97 m |
| Main Level | Bedroom 2 | 3.53 m | 2.67 m | 3.53 m x 2.67 m |
| Main Level | Bedroom 3 | 2.97 m | 2.36 m | 2.97 m x 2.36 m |
| Main Level | Bathroom | 2.84 m | 1.63 m | 2.84 m x 1.63 m |
https://www.realtor.ca/real-estate/29000335/15-heritage-court-st-catharines-grapeview-453-grapeview
Aimee Wesson
Salesperson
418 Iroquois Shore Rd #103a
Oakville, Ontario L6H 0X7

