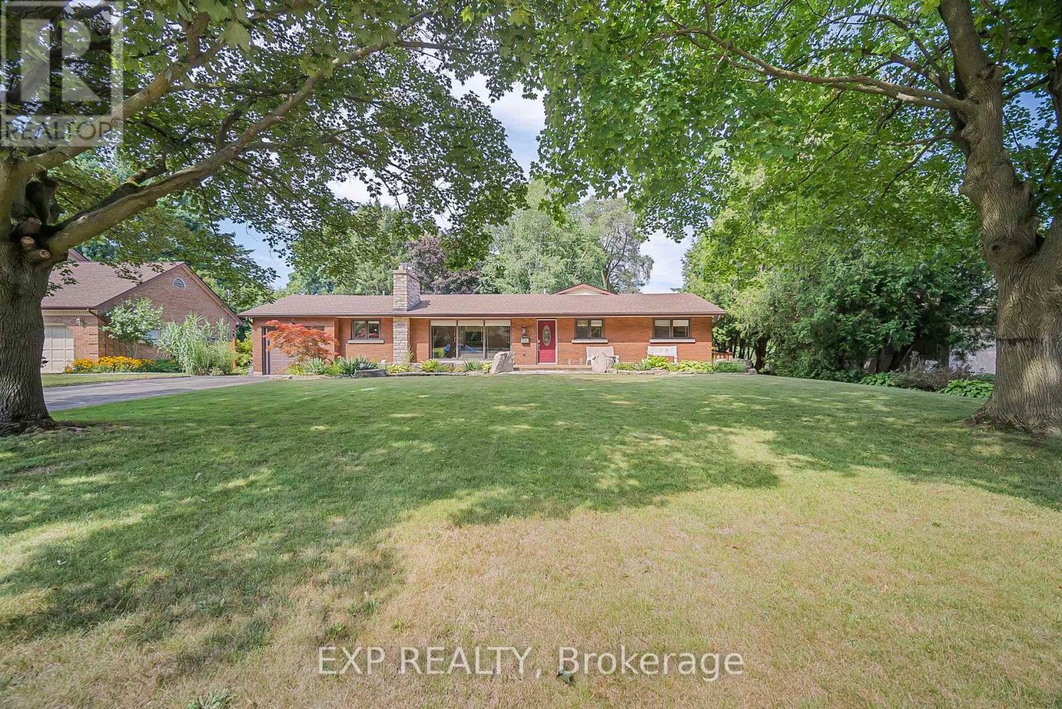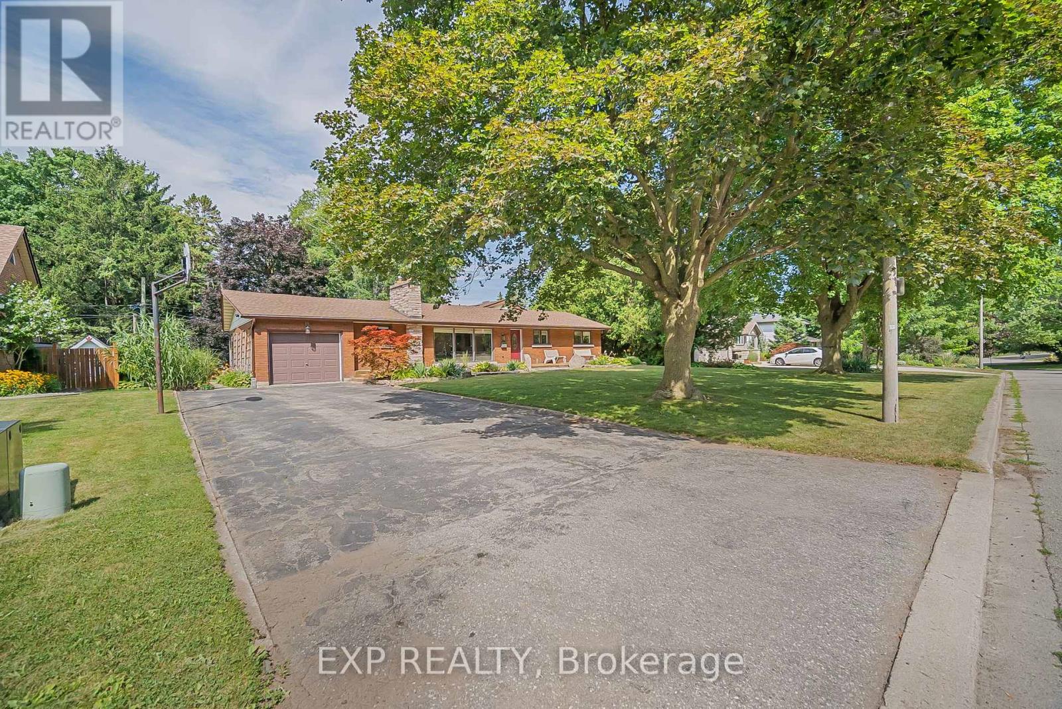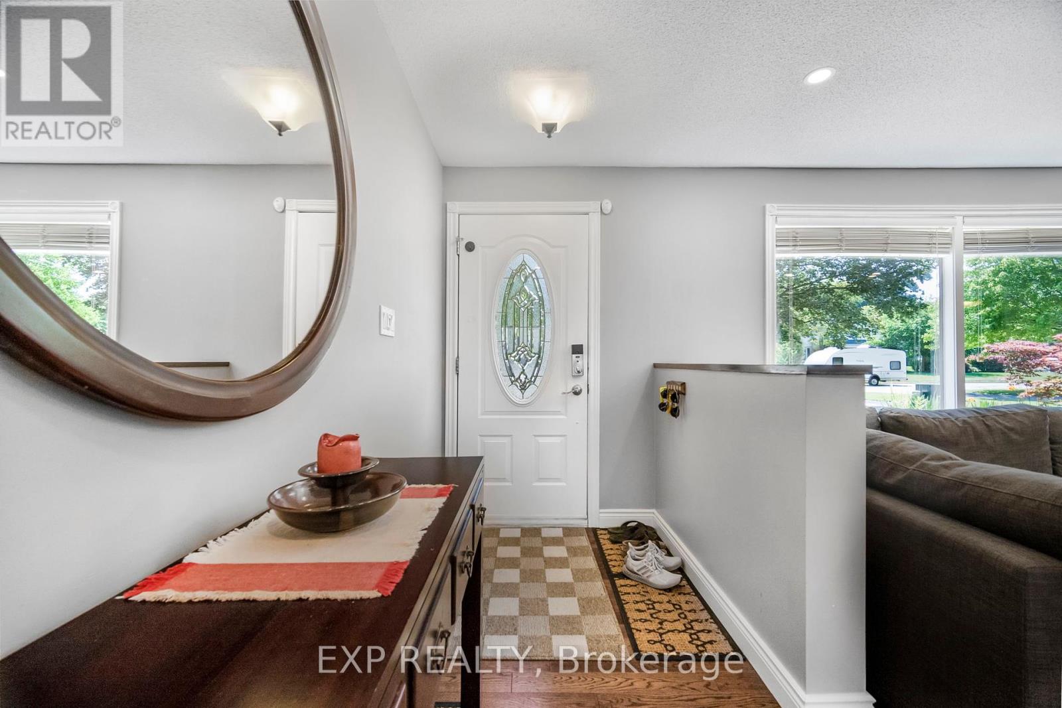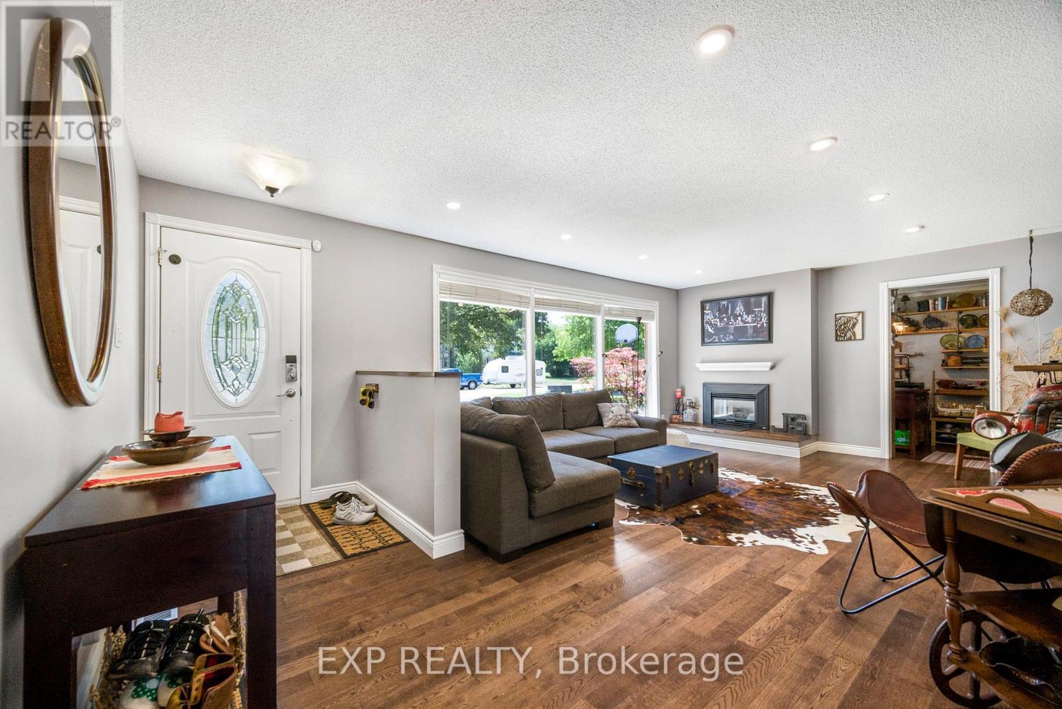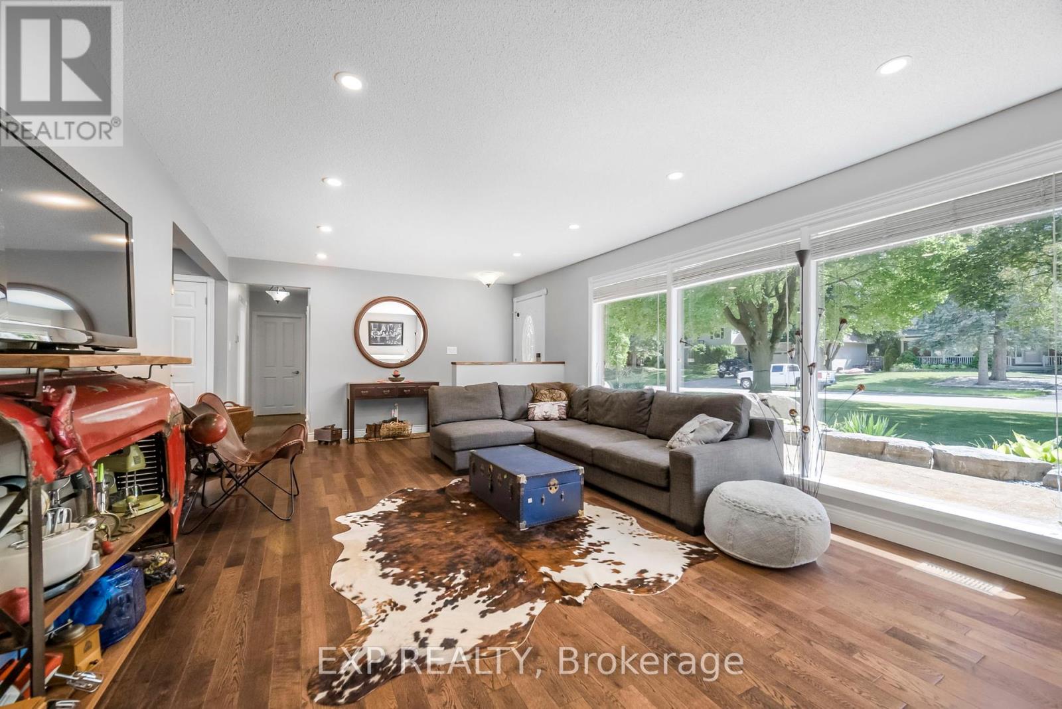15 Hawthorne Road Cambridge, Ontario N1S 3T8
$1,050,000
Welcome to this rare and expansive 2,350 sq. ft. bungalow offering over 4,000 sq. ft. of total living space. Situated on a massive 90 x 145 ft. lot on a quiet, prestigious street, this home offers privacy, space, and upscale curb appeal. The freshly stamped concrete patio and beautiful landscaping set the tone as you enter a bright, open-concept main floor featuring a front living room with gas fireplace, a spacious dining area, and a great room with vaulted ceilings and skylights that walk out to a large deckperfect for entertaining with natural gas BBQ hookup and storage shed. The main level includes 4 bedrooms, including a luxurious primary suite with a 5+ piece ensuite, double full-body shower heads, makeup area, gas fireplace, vaulted ceilings, walk-in closet, and a private staircase leading to a lower-level retreat. Additional ground floor highlights include a family room and a sunroom, both ideal for gatherings or relaxation. Downstairs you'll find even more finished space, including a fifth bedroom, a 2-piece bath, laundry, storage, and a large rec room with a gas fireplaceplus a dedicated area currently used as a gym and sauna area with separate shower. Enjoy close proximity to top-rated schools, public transit, Highway 401, shopping, dining, and more. The backyard is ideal for entertaining or simply enjoying the peaceful setting. This is a truly unique opportunity to own a spacious, well-appointed home in a sought-after location. (id:60365)
Property Details
| MLS® Number | X12323809 |
| Property Type | Single Family |
| Features | Sauna |
| ParkingSpaceTotal | 7 |
| Structure | Deck, Porch, Shed |
Building
| BathroomTotal | 3 |
| BedroomsAboveGround | 4 |
| BedroomsBelowGround | 1 |
| BedroomsTotal | 5 |
| Age | 51 To 99 Years |
| Amenities | Fireplace(s), Separate Heating Controls |
| Appliances | Central Vacuum, Window Coverings |
| ArchitecturalStyle | Bungalow |
| BasementDevelopment | Finished |
| BasementType | Full (finished) |
| ConstructionStyleAttachment | Detached |
| CoolingType | Central Air Conditioning |
| ExteriorFinish | Brick |
| FireProtection | Smoke Detectors |
| FireplacePresent | Yes |
| FireplaceTotal | 3 |
| FlooringType | Vinyl, Tile, Hardwood |
| FoundationType | Poured Concrete |
| HalfBathTotal | 1 |
| HeatingFuel | Natural Gas |
| HeatingType | Forced Air |
| StoriesTotal | 1 |
| SizeInterior | 2000 - 2500 Sqft |
| Type | House |
| UtilityWater | Municipal Water |
Parking
| Attached Garage | |
| Garage |
Land
| Acreage | No |
| Sewer | Sanitary Sewer |
| SizeDepth | 144 Ft ,3 In |
| SizeFrontage | 90 Ft |
| SizeIrregular | 90 X 144.3 Ft |
| SizeTotalText | 90 X 144.3 Ft |
Rooms
| Level | Type | Length | Width | Dimensions |
|---|---|---|---|---|
| Basement | Recreational, Games Room | 8.87 m | 4.9 m | 8.87 m x 4.9 m |
| Basement | Bedroom 5 | 3.65 m | 3.59 m | 3.65 m x 3.59 m |
| Basement | Exercise Room | 6.94 m | 6.43 m | 6.94 m x 6.43 m |
| Basement | Utility Room | 3.59 m | 1.85 m | 3.59 m x 1.85 m |
| Basement | Laundry Room | 4.35 m | 3.59 m | 4.35 m x 3.59 m |
| Basement | Other | 7.1 m | 2.71 m | 7.1 m x 2.71 m |
| Main Level | Solarium | 6.43 m | 2.4 m | 6.43 m x 2.4 m |
| Main Level | Family Room | 5.76 m | 4.17 m | 5.76 m x 4.17 m |
| Main Level | Kitchen | 3.77 m | 3.53 m | 3.77 m x 3.53 m |
| Main Level | Dining Room | 3.77 m | 3.29 m | 3.77 m x 3.29 m |
| Main Level | Sunroom | 6.55 m | 3.59 m | 6.55 m x 3.59 m |
| Main Level | Primary Bedroom | 7.22 m | 6.43 m | 7.22 m x 6.43 m |
| Main Level | Bedroom 2 | 3.32 m | 3.07 m | 3.32 m x 3.07 m |
| Main Level | Bedroom 3 | 4.08 m | 3.32 m | 4.08 m x 3.32 m |
| Main Level | Bedroom 4 | 3.04 m | 2.77 m | 3.04 m x 2.77 m |
| Main Level | Workshop | 6.33 m | 3.23 m | 6.33 m x 3.23 m |
https://www.realtor.ca/real-estate/28689027/15-hawthorne-road-cambridge
Frank Polsinello
Broker
16700 Bayview Avenue Unit 209
Newmarket, Ontario L3X 1W1
Marcello Nicolo
Broker
16700 Bayview Avenue Unit 209
Newmarket, Ontario L3X 1W1

