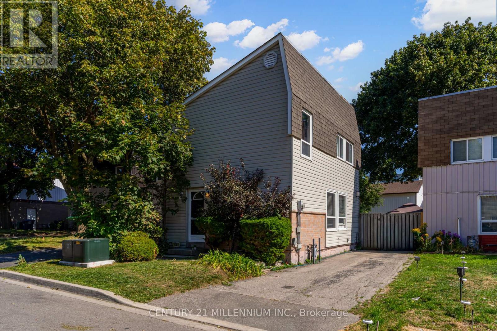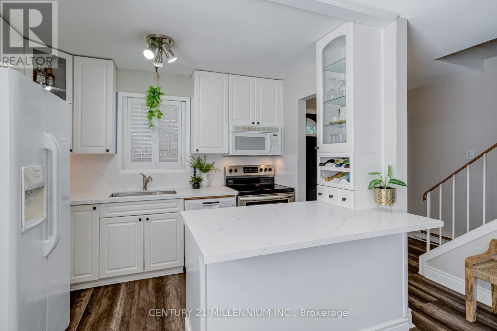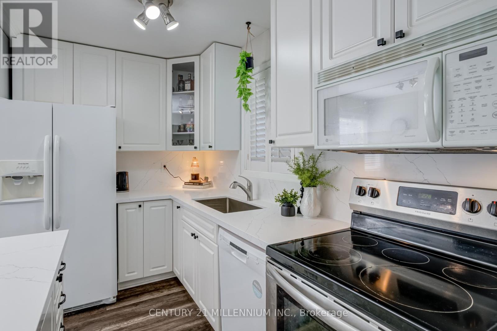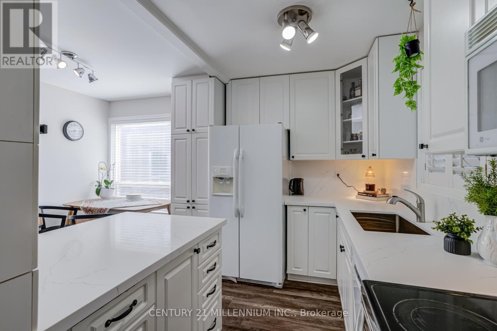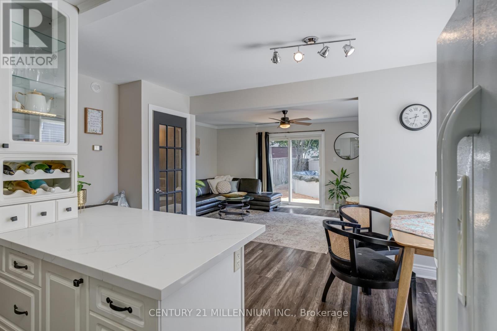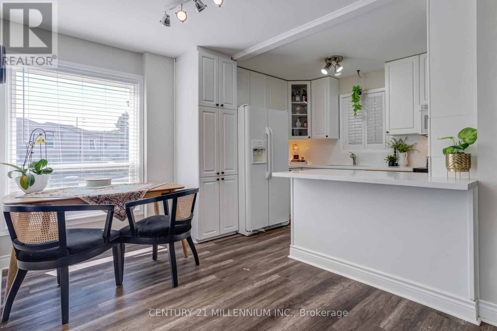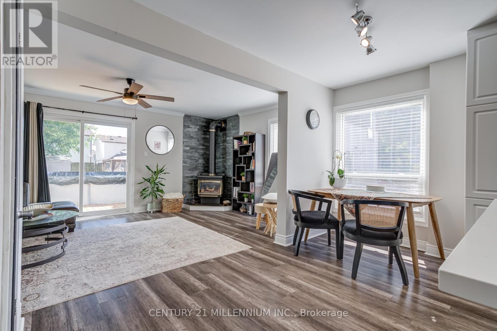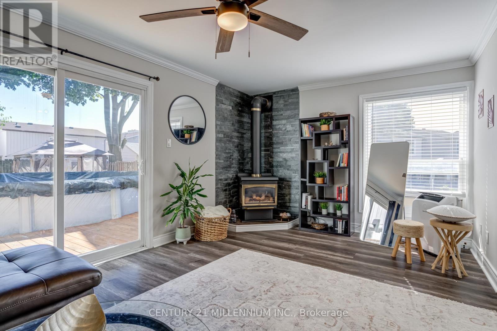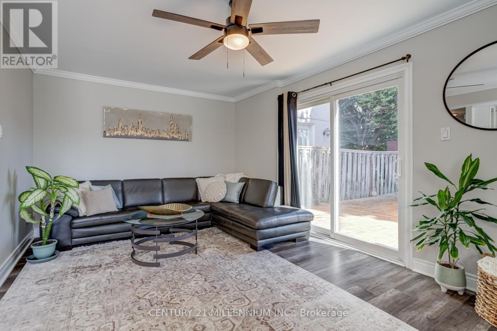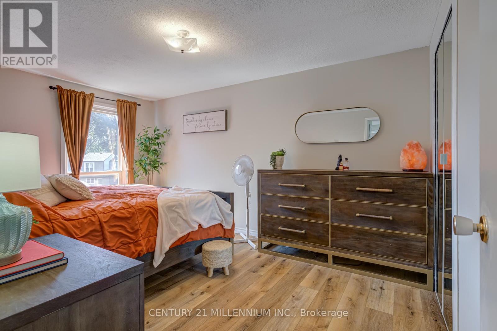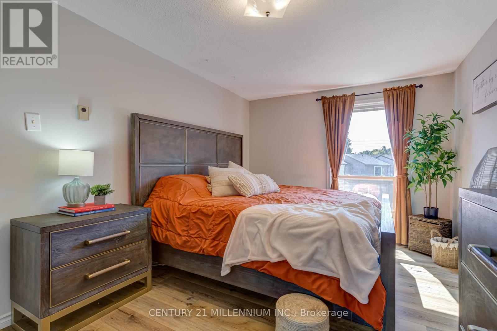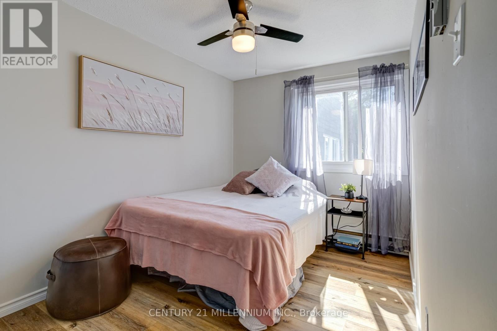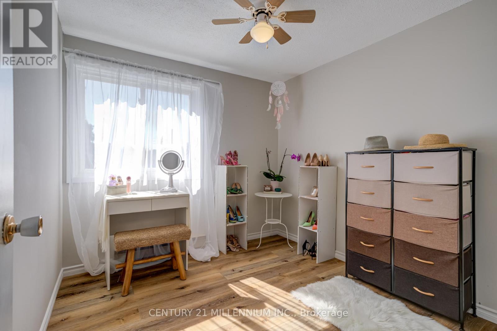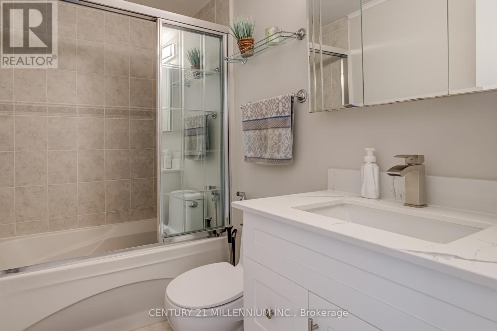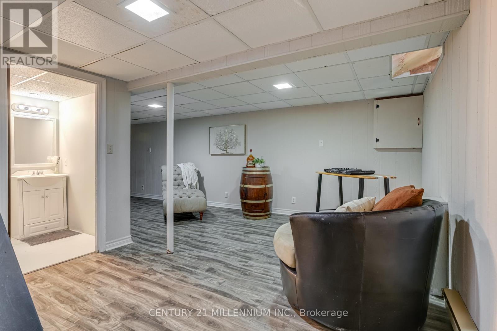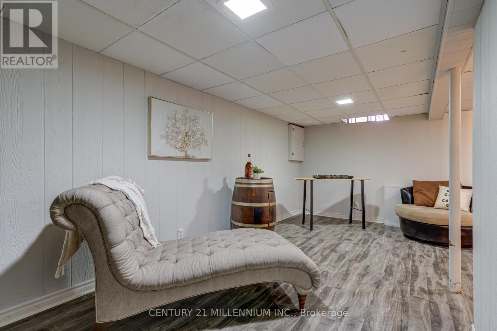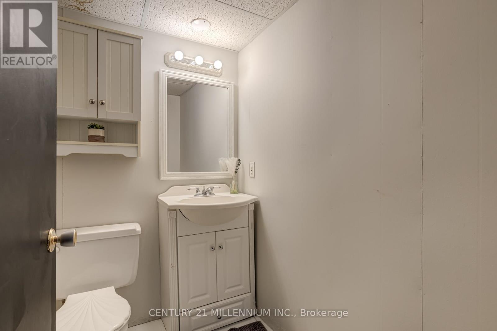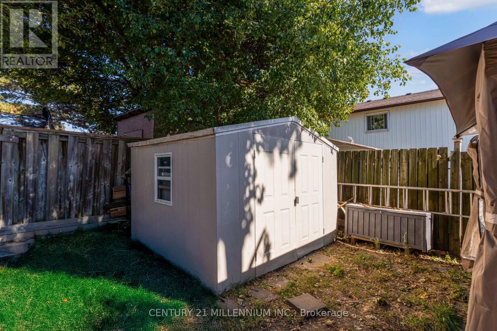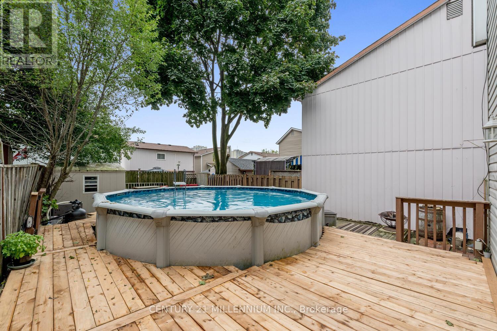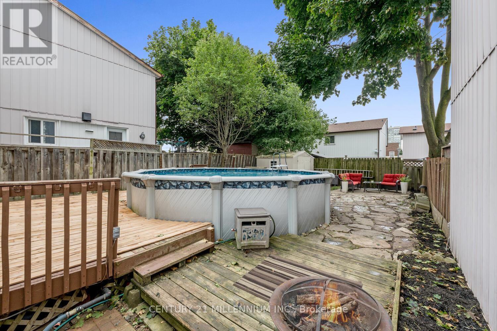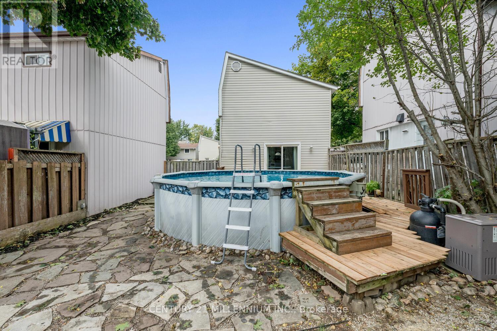15 Hasting Square Brampton, Ontario L6S 2N8
$679,900
Welcome to 15 Hasting Square! Located on a child safe and quiet court, this lovely 3 bedroom home is ready and waiting for you! The home features a main floor open concept layout with a beautiful kitchen featuring quartz counters and backsplash with a window above the sink and an island to eat, drink and entertain around! The living room offers a cozy gas fireplace that heats the entire house and a walk out to your own backyard oasis! The oasis has an above ground pool, large shed and entertaining area at the bottom of the yard, so much space to play! The basement is finished with a two piece bathroom (totally possible to turn into a 3 or 4 piece!) The upper level offers a beautiful 4 piece bathroom and 3 spacious bedrooms featuring a large primary bedroom with a walk in closet! The pool's equipment: liner, filter and pump have all been replaced in the last 5 years. The home comes with two A/C units to keep you cool all summer long. The area is terrific with all the amenities you could need within 5 minutes. This lovely family home is ready to just move in and enjoy! (id:60365)
Property Details
| MLS® Number | W12416346 |
| Property Type | Single Family |
| Community Name | Central Park |
| AmenitiesNearBy | Hospital, Park, Public Transit, Schools |
| Features | Carpet Free |
| ParkingSpaceTotal | 2 |
| PoolType | Above Ground Pool |
| Structure | Patio(s), Shed |
Building
| BathroomTotal | 2 |
| BedroomsAboveGround | 3 |
| BedroomsTotal | 3 |
| Amenities | Fireplace(s) |
| Appliances | Dishwasher, Dryer, Water Heater, Microwave, Hood Fan, Stove, Washer, Window Coverings, Refrigerator |
| BasementDevelopment | Finished |
| BasementType | N/a (finished) |
| ConstructionStyleAttachment | Detached |
| CoolingType | Window Air Conditioner |
| ExteriorFinish | Aluminum Siding |
| FireplacePresent | Yes |
| FlooringType | Laminate |
| FoundationType | Poured Concrete |
| HalfBathTotal | 1 |
| HeatingFuel | Electric |
| HeatingType | Baseboard Heaters |
| StoriesTotal | 2 |
| SizeInterior | 700 - 1100 Sqft |
| Type | House |
| UtilityWater | Municipal Water |
Parking
| No Garage |
Land
| Acreage | No |
| FenceType | Fenced Yard |
| LandAmenities | Hospital, Park, Public Transit, Schools |
| Sewer | Sanitary Sewer |
| SizeDepth | 80 Ft ,8 In |
| SizeFrontage | 29 Ft ,3 In |
| SizeIrregular | 29.3 X 80.7 Ft |
| SizeTotalText | 29.3 X 80.7 Ft |
Rooms
| Level | Type | Length | Width | Dimensions |
|---|---|---|---|---|
| Second Level | Primary Bedroom | 4.44 m | 2.97 m | 4.44 m x 2.97 m |
| Second Level | Bedroom 2 | 2.75 m | 2.6 m | 2.75 m x 2.6 m |
| Second Level | Bedroom 3 | 3.21 m | 2.33 m | 3.21 m x 2.33 m |
| Basement | Den | 7.61 m | 5.15 m | 7.61 m x 5.15 m |
| Main Level | Kitchen | 3.29 m | 2.4 m | 3.29 m x 2.4 m |
| Main Level | Dining Room | 4.28 m | 2.75 m | 4.28 m x 2.75 m |
| Main Level | Living Room | 3.35 m | 5.56 m | 3.35 m x 5.56 m |
https://www.realtor.ca/real-estate/28890456/15-hasting-square-brampton-central-park-central-park
Holly Parkes
Salesperson
181 Queen St East
Brampton, Ontario L6W 2B3

