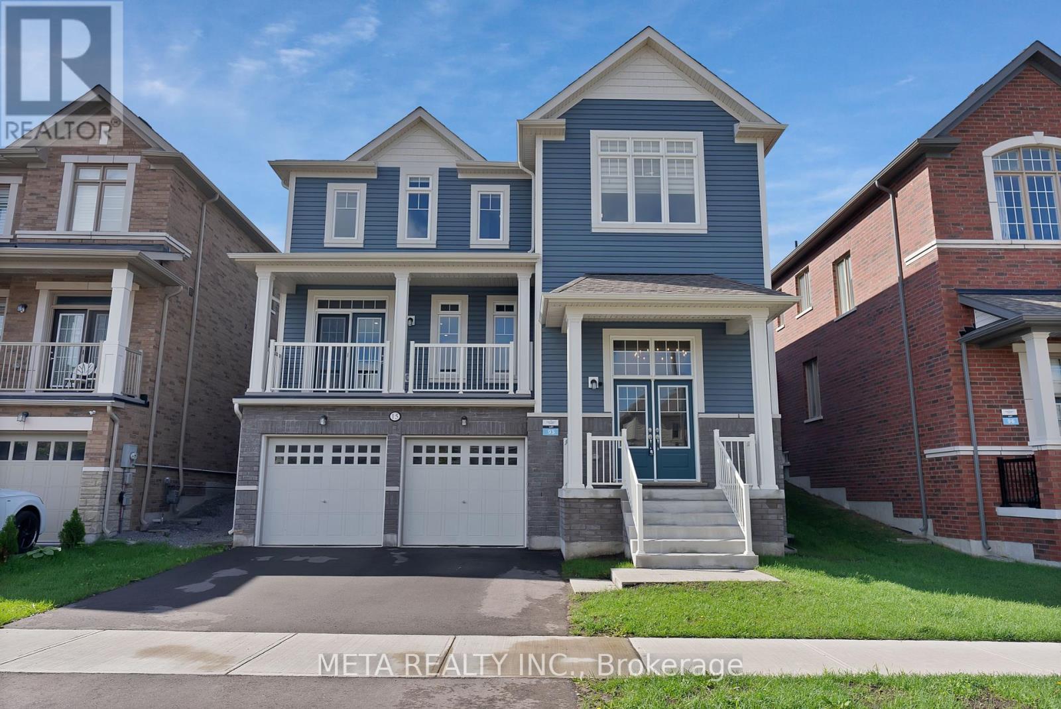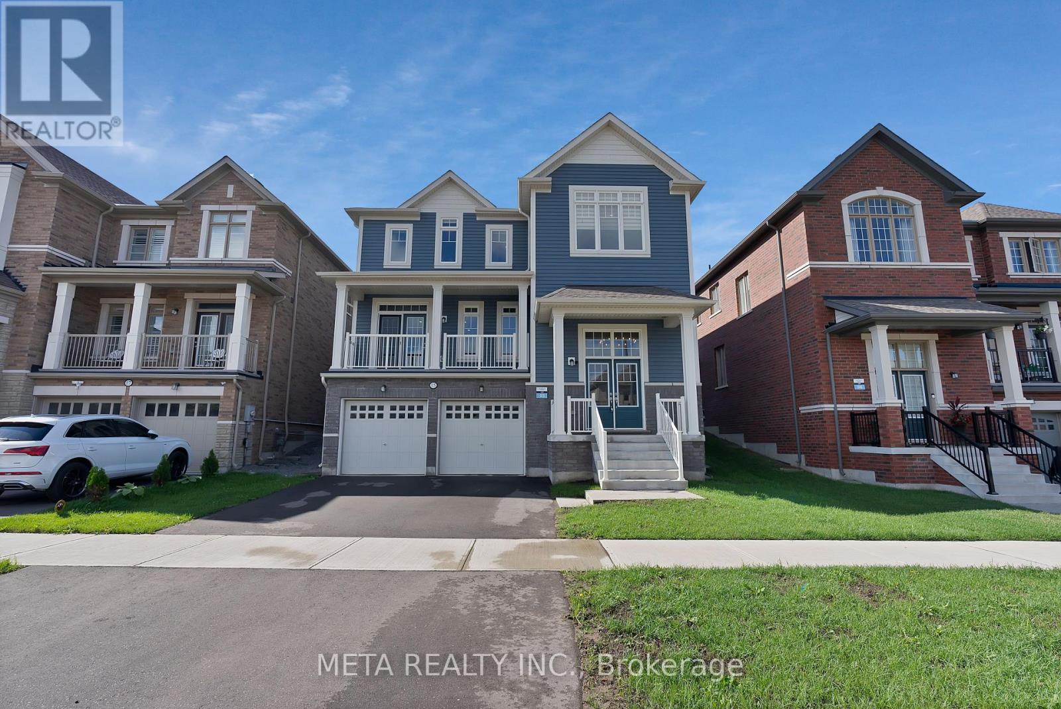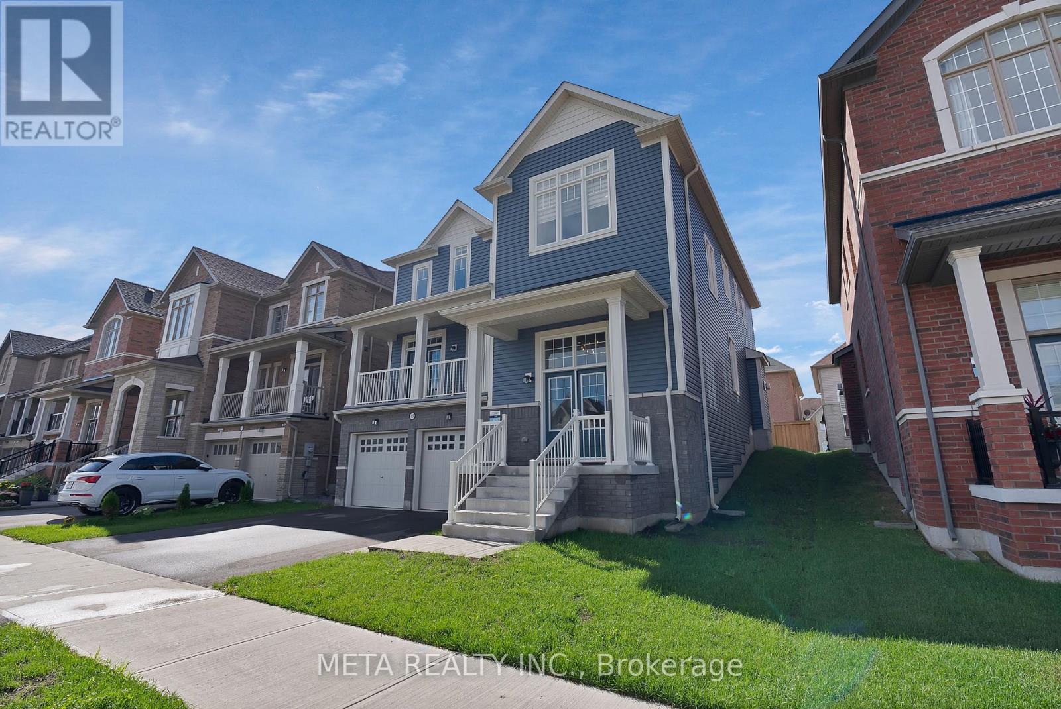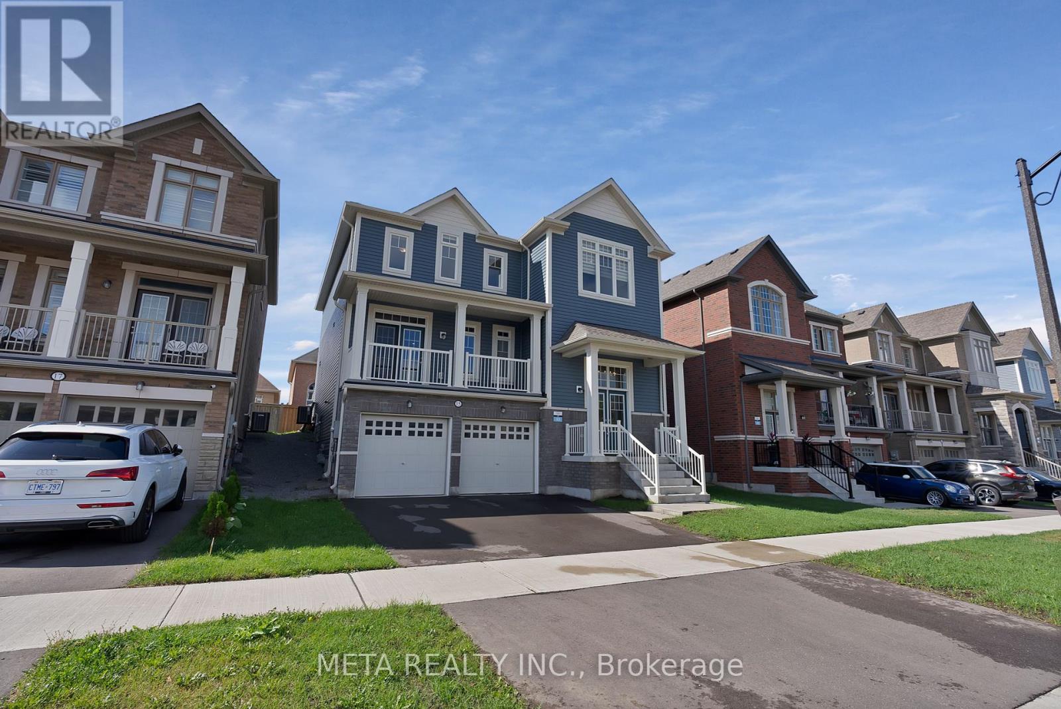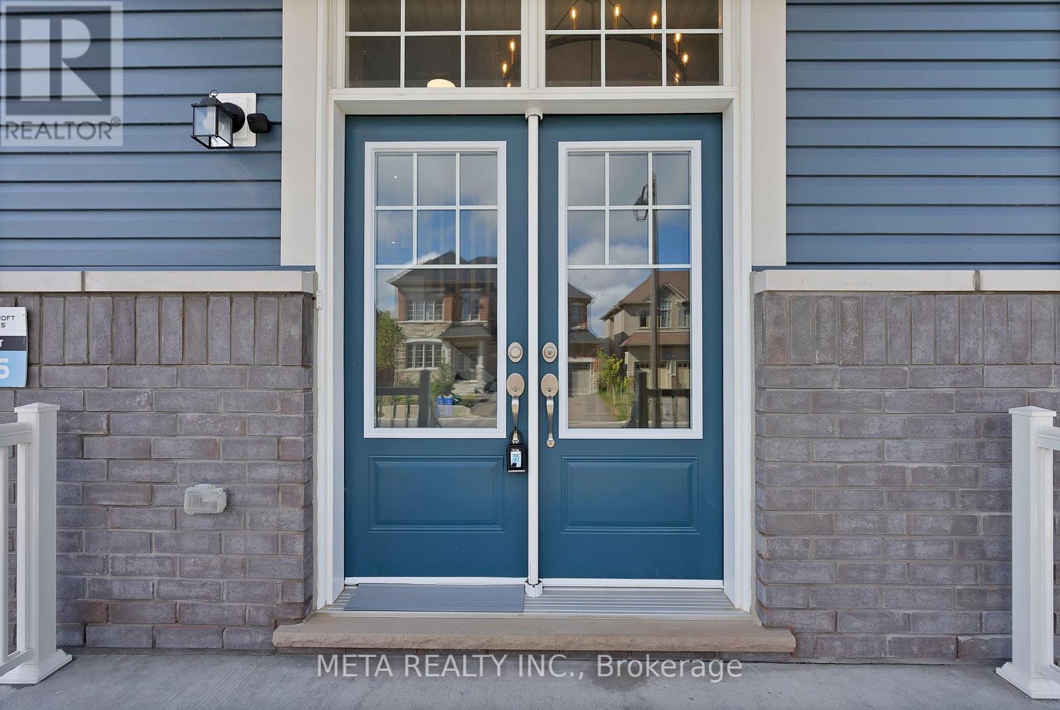15 Faimira Avenue Georgina, Ontario L4P 0S4
$1,220,000
Welcome to 15 Faimira Avenue, a beautifully upgraded 4 bedroom, 4 bathroom home offering nearly 3,000 sq. ft. of living space in the desirable South Keswick community. Over $50,000 in upgrades including zebra blinds throughout, pot lights across the main floor, a custom heated porcelain-wrapped fireplace with built-in cabinets and shelving, quartz countertops and backsplash in the kitchen, and a custom accent wall in the living room. Spacious, bright layout with large principal rooms designed for modern family living and entertaining.Enjoy an unbeatable location just minutes from Highway 404, making commuting a breeze. Reach Newmarket in about 15 minutes, Richmond Hill in 25 minutes, and Toronto in roughly 40 minutes. South Keswick offers the perfect balance of convenience and lifestyle with quick access to Lake Simcoe, schools, parks, shopping, and dining. (id:60365)
Property Details
| MLS® Number | N12364932 |
| Property Type | Single Family |
| Community Name | Keswick South |
| EquipmentType | Water Heater |
| ParkingSpaceTotal | 4 |
| RentalEquipmentType | Water Heater |
| Structure | Deck |
Building
| BathroomTotal | 4 |
| BedroomsAboveGround | 4 |
| BedroomsTotal | 4 |
| Age | 0 To 5 Years |
| Appliances | Water Heater, Oven - Built-in, Blinds, Dishwasher, Dryer, Stove, Washer, Refrigerator |
| BasementDevelopment | Unfinished |
| BasementType | N/a (unfinished) |
| ConstructionStyleAttachment | Detached |
| CoolingType | Central Air Conditioning |
| ExteriorFinish | Vinyl Siding |
| FireplacePresent | Yes |
| FoundationType | Concrete |
| HalfBathTotal | 1 |
| HeatingFuel | Natural Gas |
| HeatingType | Forced Air |
| StoriesTotal | 2 |
| SizeInterior | 2500 - 3000 Sqft |
| Type | House |
| UtilityWater | Municipal Water |
Parking
| Attached Garage | |
| Garage |
Land
| Acreage | No |
| Sewer | Sanitary Sewer |
| SizeDepth | 27 Ft |
| SizeFrontage | 13 Ft ,8 In |
| SizeIrregular | 13.7 X 27 Ft |
| SizeTotalText | 13.7 X 27 Ft |
Rooms
| Level | Type | Length | Width | Dimensions |
|---|---|---|---|---|
| Second Level | Primary Bedroom | 18.5 m | 12.5 m | 18.5 m x 12.5 m |
| Second Level | Bedroom 2 | 11.5 m | 13 m | 11.5 m x 13 m |
| Second Level | Bedroom 3 | 12 m | 9.6 m | 12 m x 9.6 m |
| Second Level | Bedroom 4 | 12.5 m | 10.6 m | 12.5 m x 10.6 m |
| Main Level | Family Room | 13.5 m | 17.5 m | 13.5 m x 17.5 m |
| Main Level | Eating Area | 10 m | 15.5 m | 10 m x 15.5 m |
| Main Level | Kitchen | 9.11 m | 15.5 m | 9.11 m x 15.5 m |
| Main Level | Study | 13.5 m | 9 m | 13.5 m x 9 m |
| Main Level | Living Room | 14.5 m | 18 m | 14.5 m x 18 m |
https://www.realtor.ca/real-estate/28778184/15-faimira-avenue-georgina-keswick-south-keswick-south
Dion Antony
Salesperson
8300 Woodbine Ave Unit 411
Markham, Ontario L3R 9Y7

