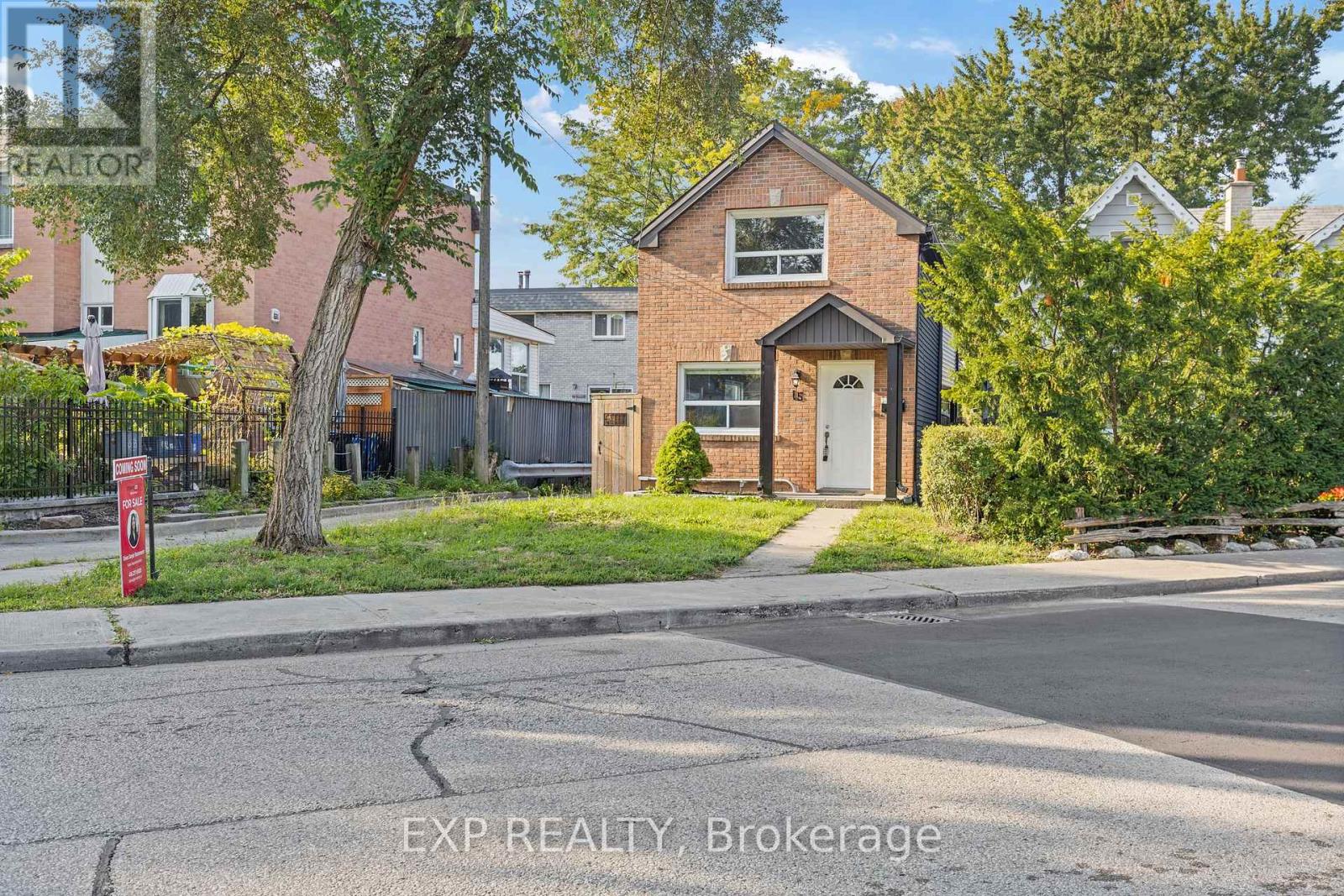15 Eileen Avenue Toronto, Ontario M6N 1V5
4 Bedroom
3 Bathroom
1100 - 1500 sqft
Central Air Conditioning
Forced Air
$1,299,000
Stunning Fully Renovated Home. Location In A Family Orientated Area. Walking Distance To Shops & All Amenities. Beautiful Large Backyard For Entertaining. Large Storage Space, Parking For 3 Cars. Newly Renovated Kitchen W/ S/S Appliances & Granite Countertops, 3 Bedrooms With Ample Closet Space, 2 Four-Piece Bathrooms W/ W/O Basement Apt Including Kitchenette In Bsmt. Newer A/C System. Beautiful Well Kept Home (id:60365)
Property Details
| MLS® Number | W12404385 |
| Property Type | Single Family |
| Community Name | Rockcliffe-Smythe |
| EquipmentType | Air Conditioner, Furnace |
| ParkingSpaceTotal | 4 |
| RentalEquipmentType | Air Conditioner, Furnace |
Building
| BathroomTotal | 3 |
| BedroomsAboveGround | 3 |
| BedroomsBelowGround | 1 |
| BedroomsTotal | 4 |
| BasementFeatures | Apartment In Basement, Separate Entrance |
| BasementType | N/a, N/a |
| ConstructionStyleAttachment | Detached |
| CoolingType | Central Air Conditioning |
| ExteriorFinish | Brick |
| FoundationType | Concrete |
| HeatingFuel | Natural Gas |
| HeatingType | Forced Air |
| StoriesTotal | 2 |
| SizeInterior | 1100 - 1500 Sqft |
| Type | House |
| UtilityWater | Municipal Water |
Parking
| Detached Garage | |
| Garage |
Land
| Acreage | No |
| Sewer | Sanitary Sewer |
| SizeDepth | 162 Ft |
| SizeFrontage | 38 Ft ,4 In |
| SizeIrregular | 38.4 X 162 Ft |
| SizeTotalText | 38.4 X 162 Ft |
Rooms
| Level | Type | Length | Width | Dimensions |
|---|---|---|---|---|
| Second Level | Primary Bedroom | 3.33 m | 3.55 m | 3.33 m x 3.55 m |
| Second Level | Bedroom 2 | 3.4 m | 3.88 m | 3.4 m x 3.88 m |
| Second Level | Bedroom 3 | 3.45 m | 2.36 m | 3.45 m x 2.36 m |
| Basement | Kitchen | 2.44 m | 1.83 m | 2.44 m x 1.83 m |
| Ground Level | Living Room | 6.48 m | 3.4 m | 6.48 m x 3.4 m |
| Ground Level | Dining Room | 6.48 m | 3.4 m | 6.48 m x 3.4 m |
| Ground Level | Kitchen | 5.56 m | 3.32 m | 5.56 m x 3.32 m |
Edison Sanjur
Salesperson
Exp Realty
4711 Yonge St 10th Flr, 106430
Toronto, Ontario M2N 6K8
4711 Yonge St 10th Flr, 106430
Toronto, Ontario M2N 6K8

































