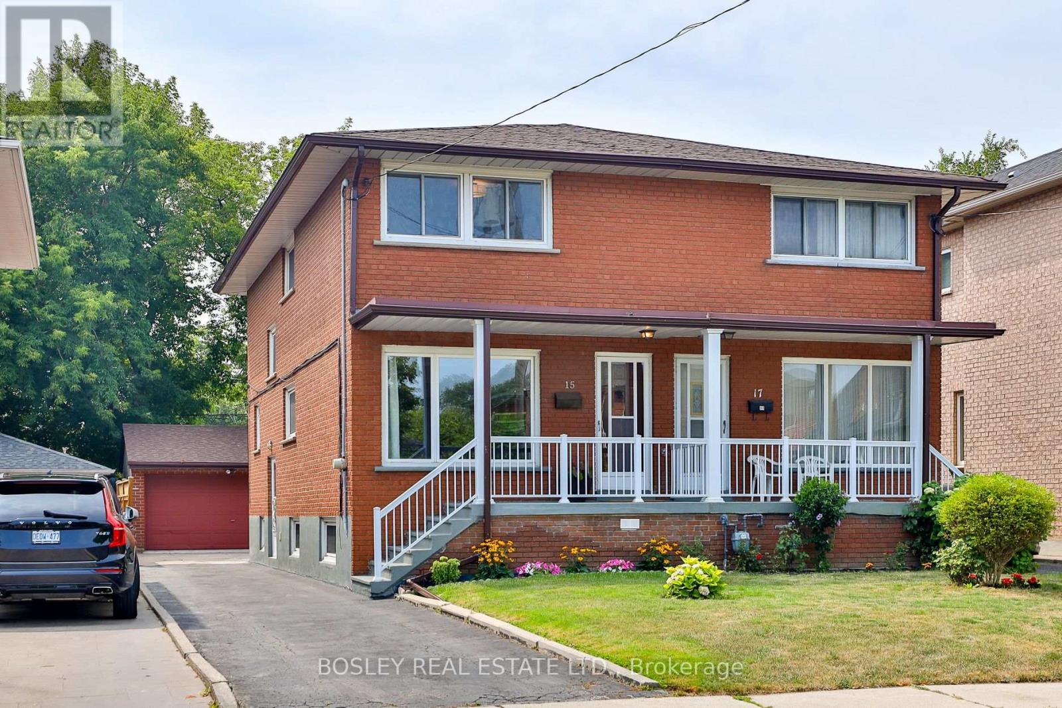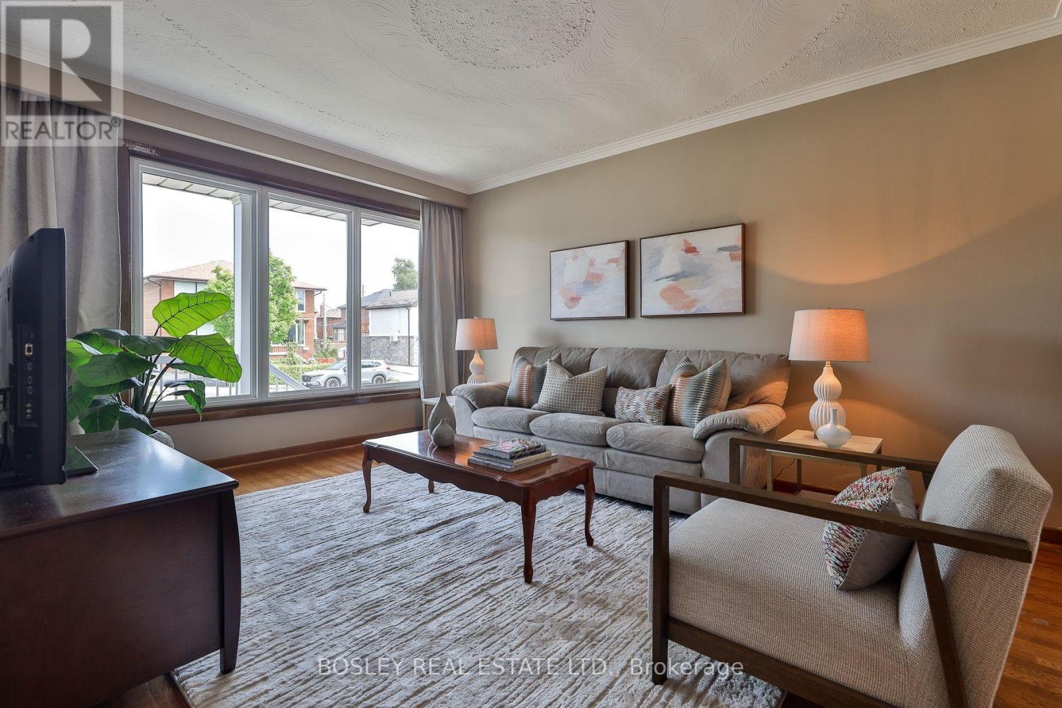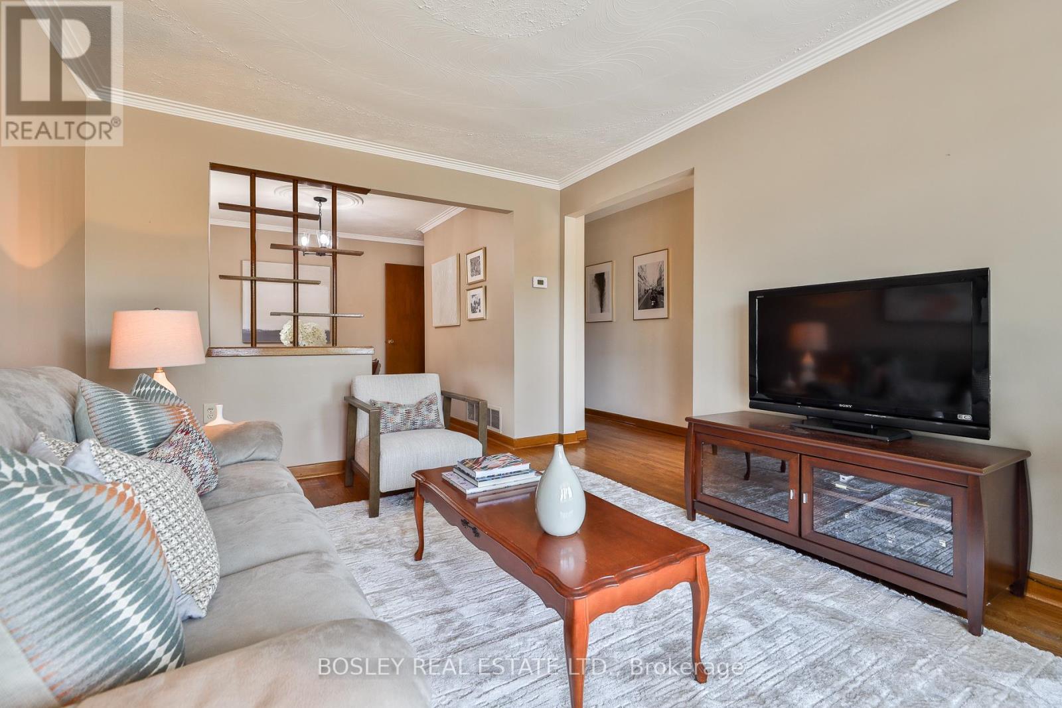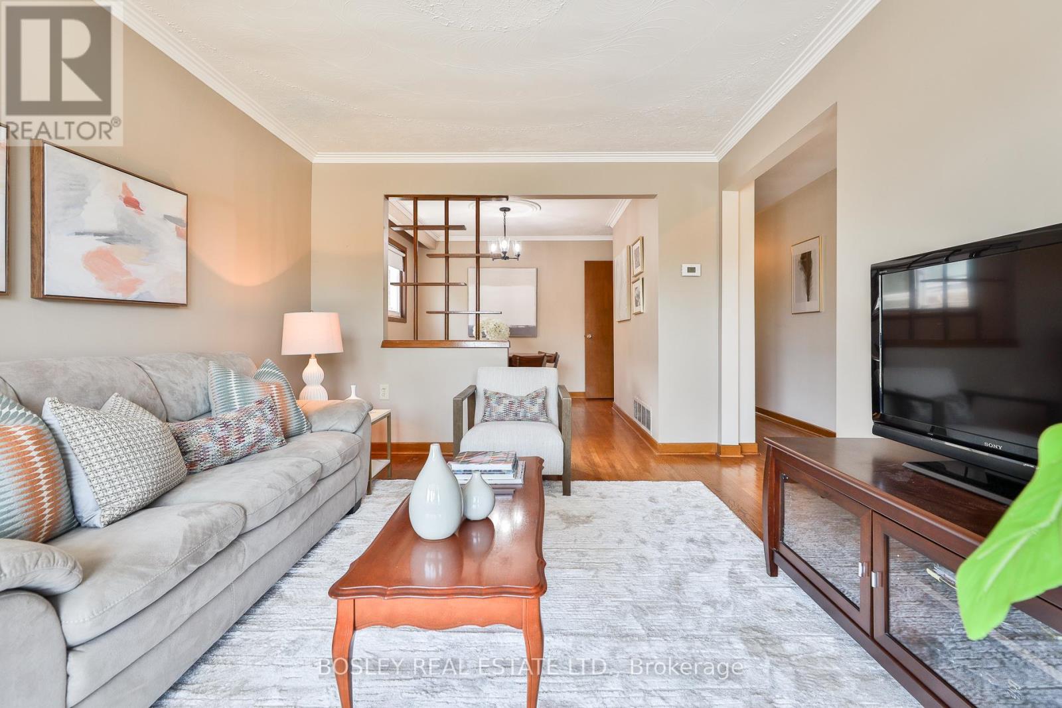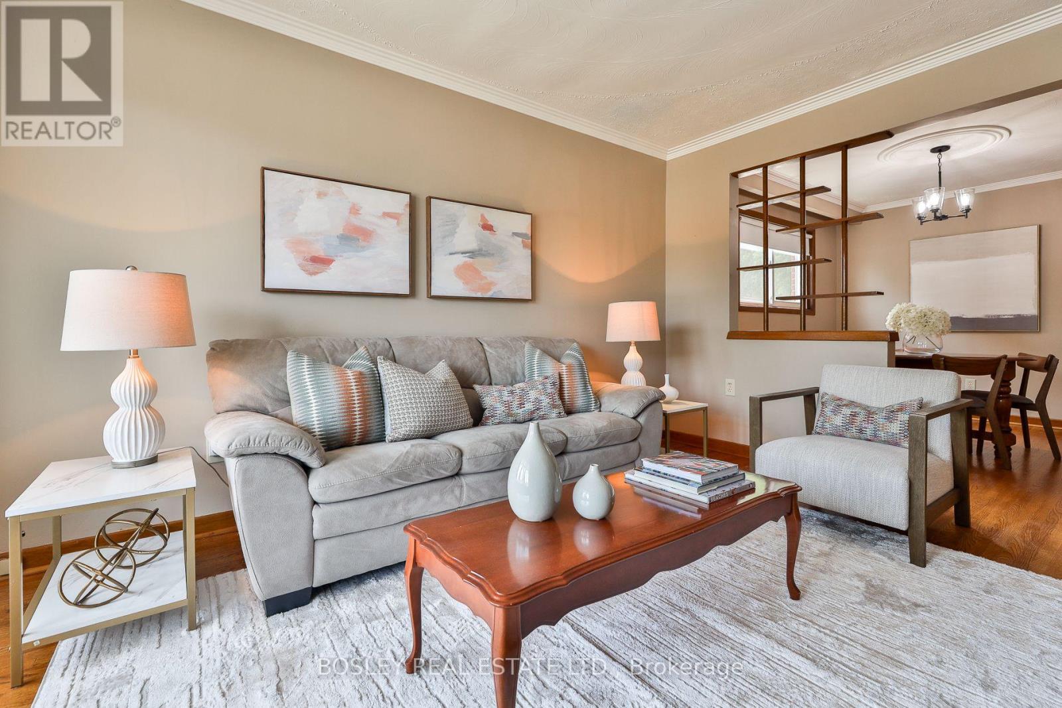15 Cremorne Avenue Toronto, Ontario M8Z 3L6
$1,049,000
So Much To Love About This Extra Wide 2-Storey Sun-Filled 3 Bedroom Brick Semi-Detached ! 25 Ft Wide Lot With Private Drive And Double Car Garage On Quiet 'Chantilly Gardens' In The Heart Of Mimico | Over 2,200 Square Feet Of Total Living Space | Great Principal Rooms With Large Windows Allowing An Abundance Of Natural Light | Spacious Bedrooms, Eat-In Kitchen, Full Basement (@ 8 FT Ceiling Height) W/ 2nd Kitchen, 3 Pc Bath, Rec Area For Kids To Play, Laundry Room, And Cold Room | Pride Of Ownership W/ Gleaming Hardwood Floors, Beautiful Wood Trim, Crown Molding, Updated Roof, Windows, AC, And 3/4 Inch Waterline | ***Walking Distance To TTC, Mimico Go Station, Royal York Retail (San Remo Bakery, Revolver Pizza, Jimmy's Coffee, RY Meats), Costco, No Frills, Waterfront Park & Yacht Club, Bike Trails, Great Parks And Great Schools (Pre-Schools/Public/Catholic/Arts), FORD Performance Hockey Centre, Cineplex, Tons Of Amenities, And The Best Of City Living ! Walk Score of 88** (id:60365)
Property Details
| MLS® Number | W12341699 |
| Property Type | Single Family |
| Community Name | Mimico |
| AmenitiesNearBy | Public Transit |
| ParkingSpaceTotal | 5 |
Building
| BathroomTotal | 2 |
| BedroomsAboveGround | 3 |
| BedroomsTotal | 3 |
| Appliances | Water Heater, Garage Door Opener, Stove, Washer, Window Coverings, Refrigerator |
| BasementDevelopment | Finished |
| BasementType | Full (finished) |
| ConstructionStyleAttachment | Semi-detached |
| CoolingType | Central Air Conditioning |
| ExteriorFinish | Brick |
| FlooringType | Hardwood, Tile |
| FoundationType | Block |
| HeatingFuel | Natural Gas |
| HeatingType | Forced Air |
| StoriesTotal | 2 |
| SizeInterior | 1100 - 1500 Sqft |
| Type | House |
| UtilityWater | Municipal Water |
Parking
| Detached Garage | |
| Garage |
Land
| Acreage | No |
| FenceType | Fenced Yard |
| LandAmenities | Public Transit |
| Sewer | Sanitary Sewer |
| SizeDepth | 120 Ft |
| SizeFrontage | 25 Ft |
| SizeIrregular | 25 X 120 Ft |
| SizeTotalText | 25 X 120 Ft |
Rooms
| Level | Type | Length | Width | Dimensions |
|---|---|---|---|---|
| Second Level | Primary Bedroom | 4.47 m | 3.3 m | 4.47 m x 3.3 m |
| Second Level | Bedroom 2 | 3.61 m | 3.43 m | 3.61 m x 3.43 m |
| Second Level | Bedroom 3 | 3.05 m | 2.34 m | 3.05 m x 2.34 m |
| Basement | Recreational, Games Room | 4.88 m | 4.47 m | 4.88 m x 4.47 m |
| Basement | Laundry Room | 3.3 m | 3.05 m | 3.3 m x 3.05 m |
| Basement | Cold Room | 4.47 m | 1.24 m | 4.47 m x 1.24 m |
| Main Level | Living Room | 4.34 m | 3.3 m | 4.34 m x 3.3 m |
| Main Level | Dining Room | 3.23 m | 2.82 m | 3.23 m x 2.82 m |
| Main Level | Kitchen | 4.47 m | 3.05 m | 4.47 m x 3.05 m |
https://www.realtor.ca/real-estate/28727439/15-cremorne-avenue-toronto-mimico-mimico
Paul S. Desimone
Broker
1108 Queen Street West
Toronto, Ontario M6J 1H9

