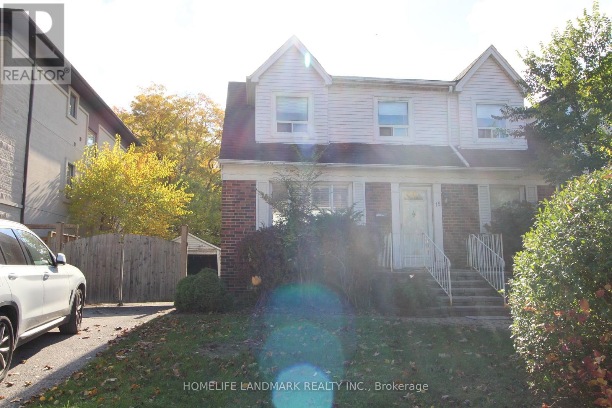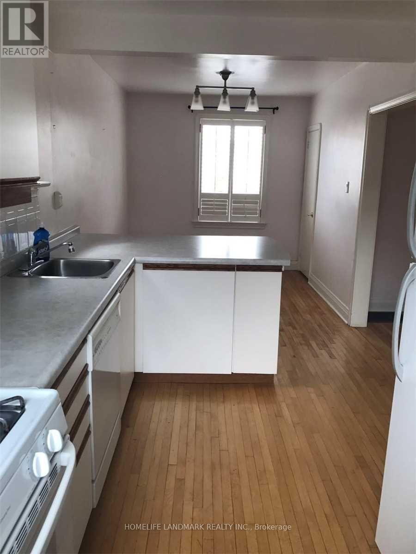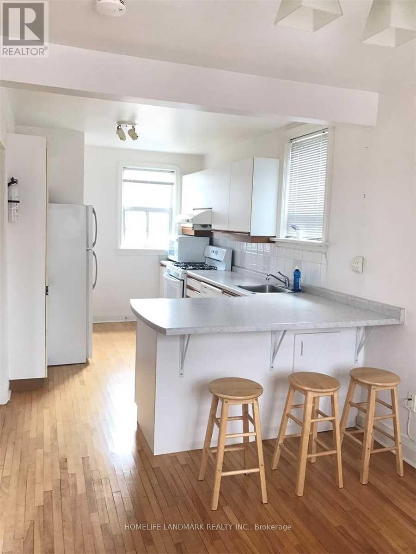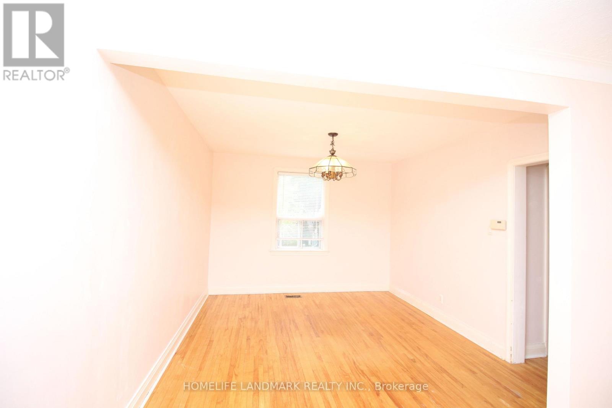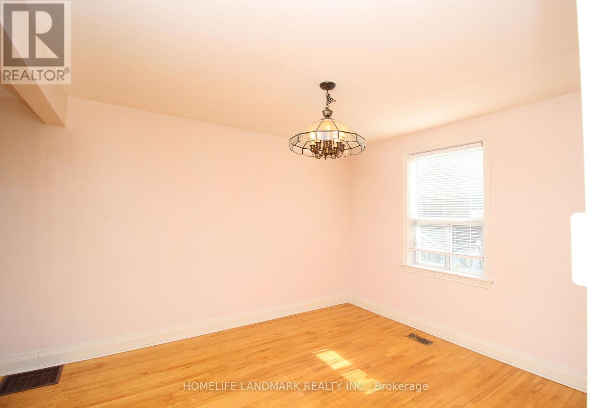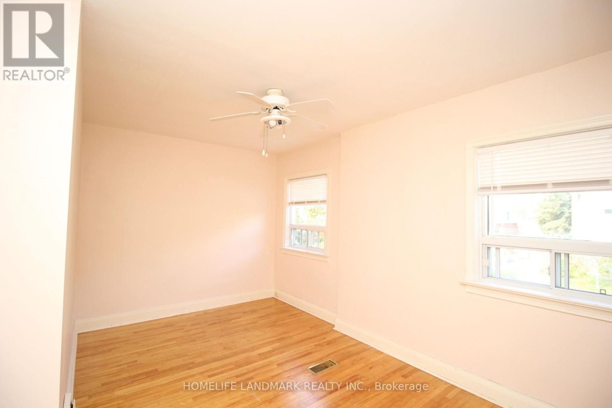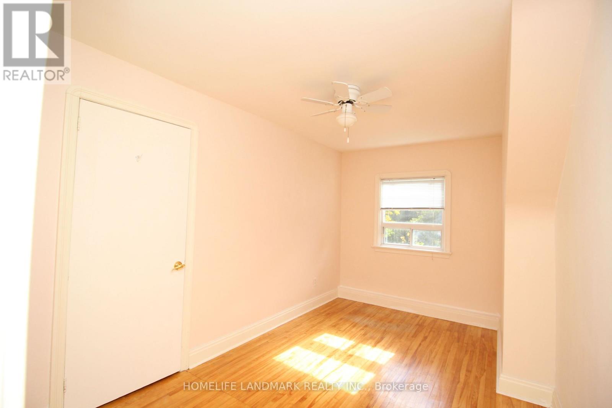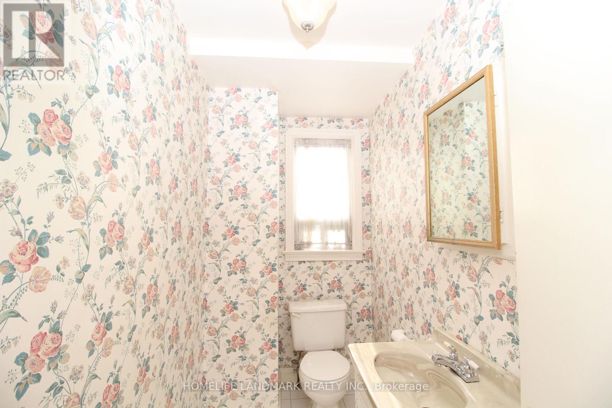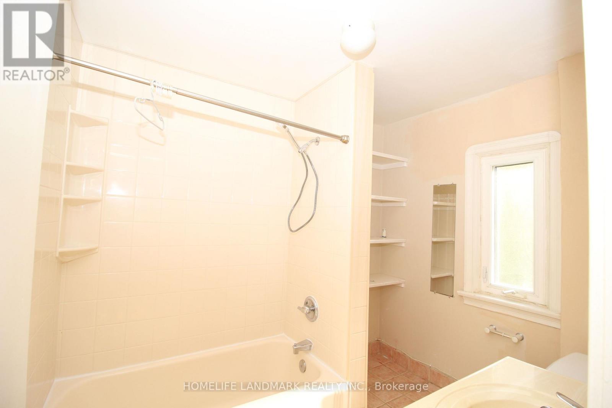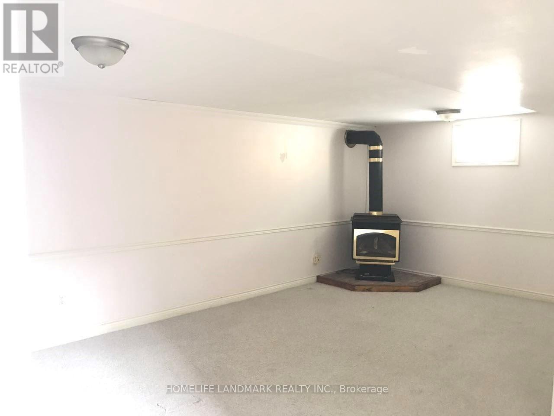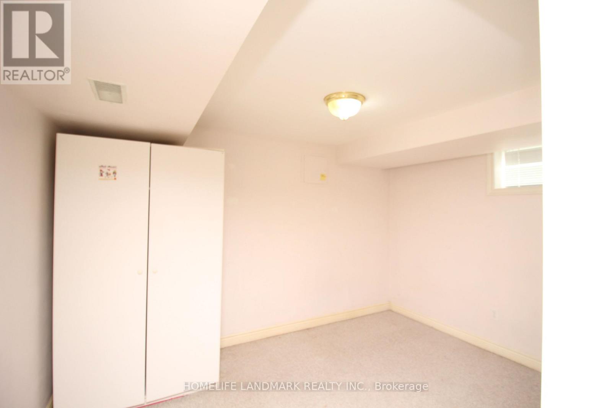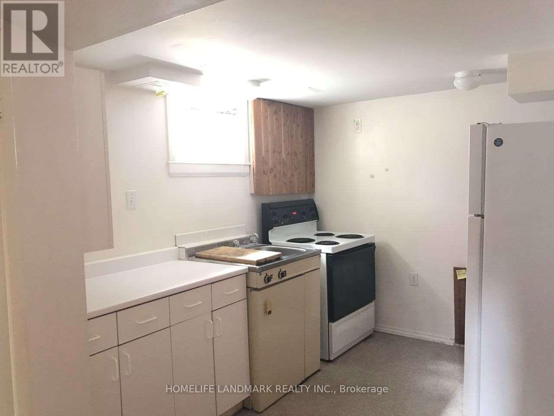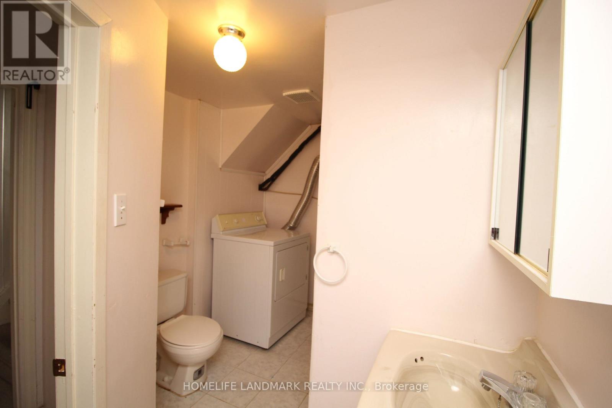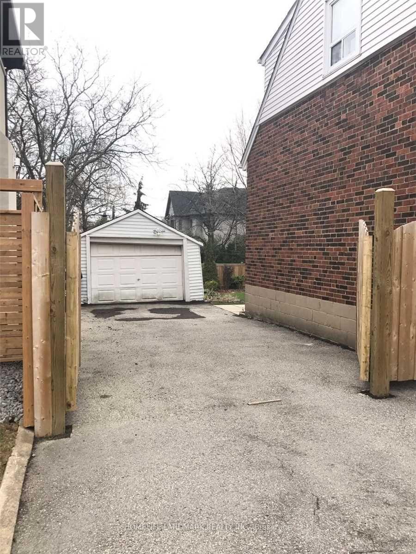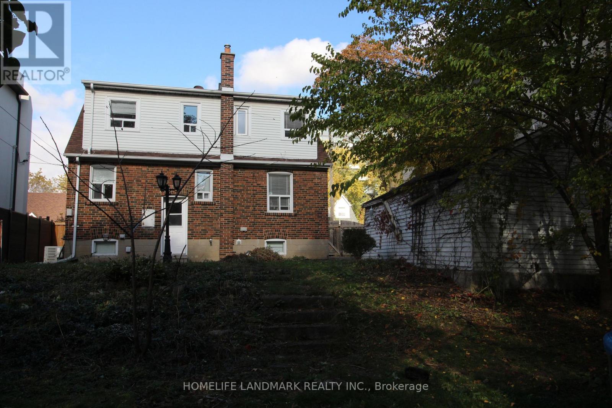15 Craigmore Crescent Toronto, Ontario M2N 2Y2
4 Bedroom
3 Bathroom
1100 - 1500 sqft
Central Air Conditioning
Forced Air
$3,800 Monthly
Prime Location With Nice Neighborhood. Easy Access To Hwy 401 And Subway. Walking Distance To Yonge Subway. Famous School Earl Haig Ss. 2 Kitchens With Separate Entrance. It Is The House You Must See (id:60365)
Property Details
| MLS® Number | C12498528 |
| Property Type | Single Family |
| Community Name | Willowdale East |
| ParkingSpaceTotal | 4 |
Building
| BathroomTotal | 3 |
| BedroomsAboveGround | 3 |
| BedroomsBelowGround | 1 |
| BedroomsTotal | 4 |
| Appliances | Dishwasher, Dryer, Microwave, Two Stoves, Washer, Window Coverings, Two Refrigerators |
| BasementFeatures | Separate Entrance |
| BasementType | N/a |
| ConstructionStyleAttachment | Detached |
| CoolingType | Central Air Conditioning |
| ExteriorFinish | Brick |
| FlooringType | Hardwood |
| FoundationType | Concrete |
| HalfBathTotal | 1 |
| HeatingFuel | Natural Gas |
| HeatingType | Forced Air |
| StoriesTotal | 2 |
| SizeInterior | 1100 - 1500 Sqft |
| Type | House |
| UtilityWater | Municipal Water |
Parking
| No Garage |
Land
| Acreage | No |
| Sewer | Sanitary Sewer |
Rooms
| Level | Type | Length | Width | Dimensions |
|---|---|---|---|---|
| Second Level | Primary Bedroom | 6.86 m | 2.96 m | 6.86 m x 2.96 m |
| Second Level | Bedroom 2 | 4.2 m | 2.51 m | 4.2 m x 2.51 m |
| Second Level | Bedroom 3 | 4.08 m | 2.95 m | 4.08 m x 2.95 m |
| Basement | Kitchen | 3.96 m | 2.13 m | 3.96 m x 2.13 m |
| Basement | Recreational, Games Room | 5.64 m | 3.28 m | 5.64 m x 3.28 m |
| Basement | Bedroom 4 | 3.4 m | 2.59 m | 3.4 m x 2.59 m |
| Main Level | Living Room | 3.96 m | 3.35 m | 3.96 m x 3.35 m |
| Main Level | Dining Room | 3.58 m | 3.38 m | 3.58 m x 3.38 m |
| Main Level | Kitchen | 4.22 m | 2.53 m | 4.22 m x 2.53 m |
| Main Level | Eating Area | 2.87 m | 2.56 m | 2.87 m x 2.56 m |
Andrew Xiao
Salesperson
Homelife Landmark Realty Inc.
7240 Woodbine Ave Unit 103
Markham, Ontario L3R 1A4
7240 Woodbine Ave Unit 103
Markham, Ontario L3R 1A4

