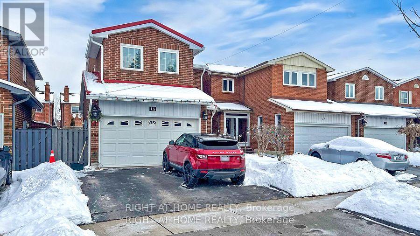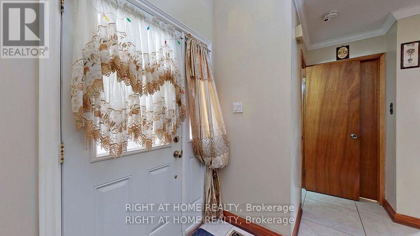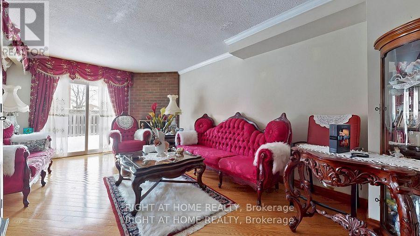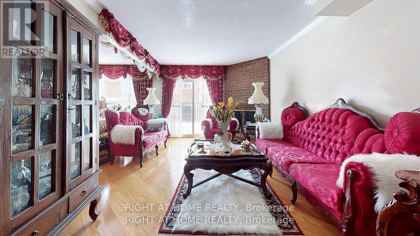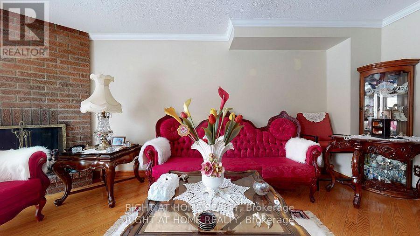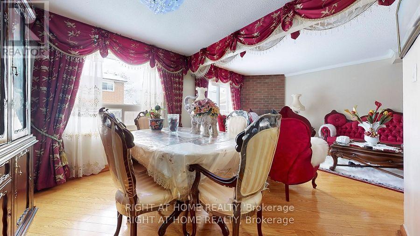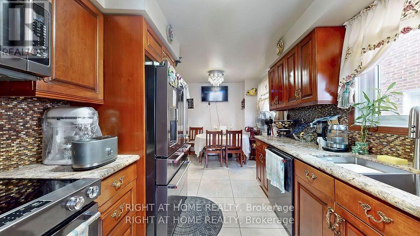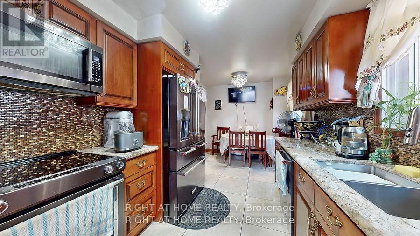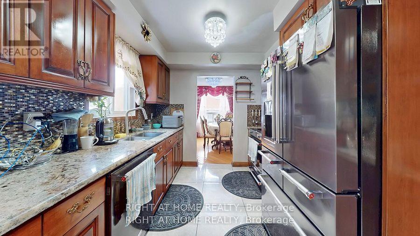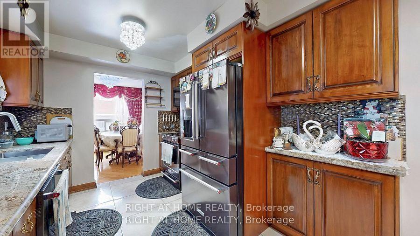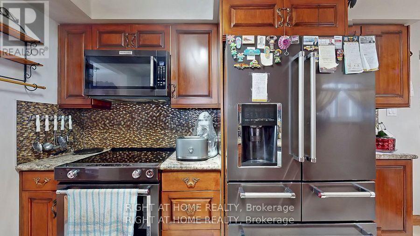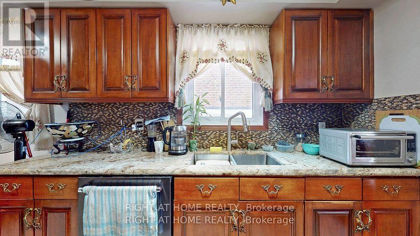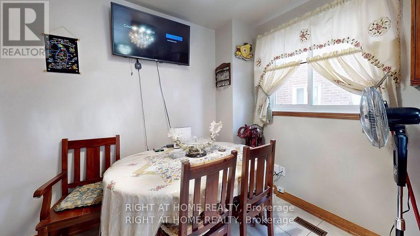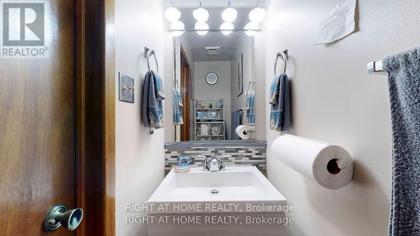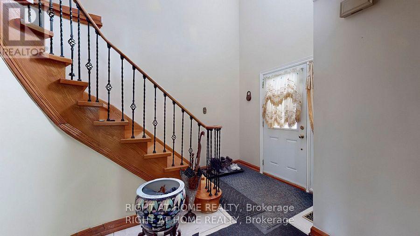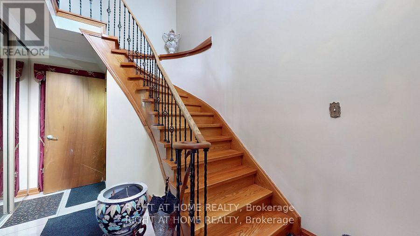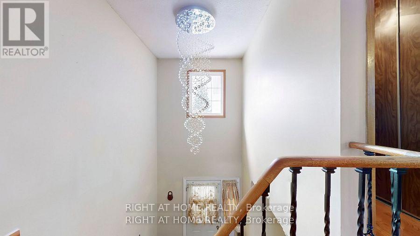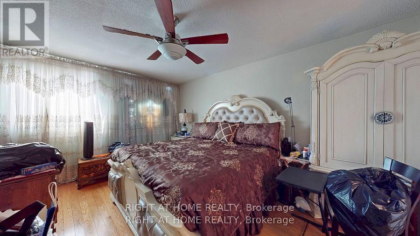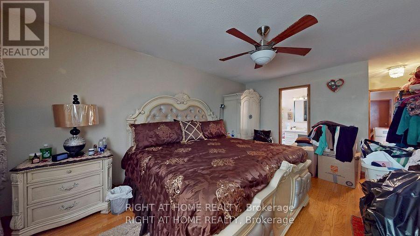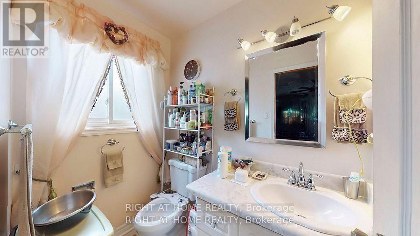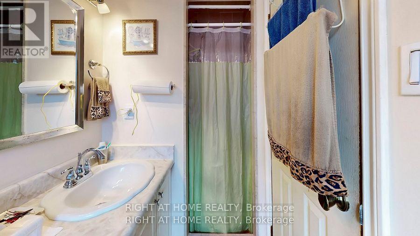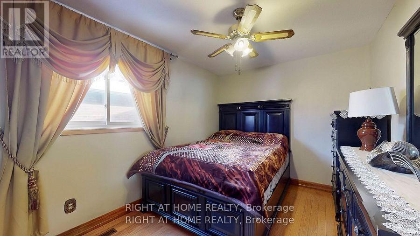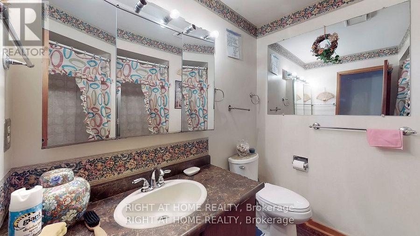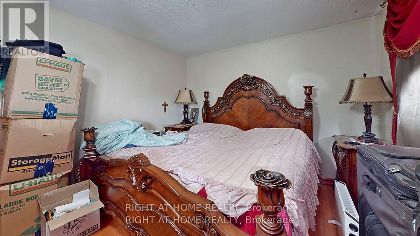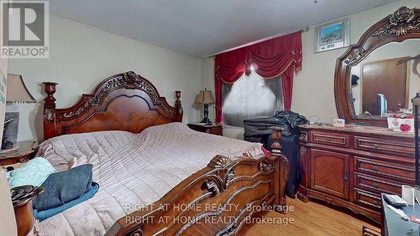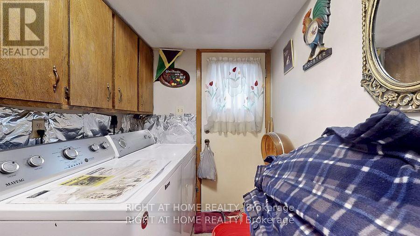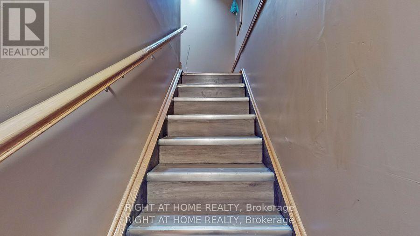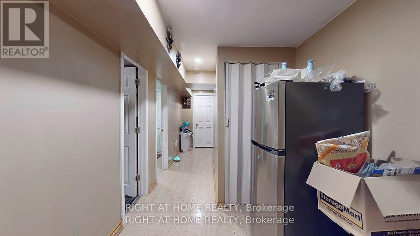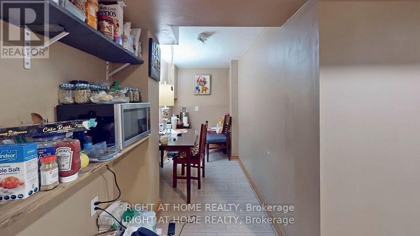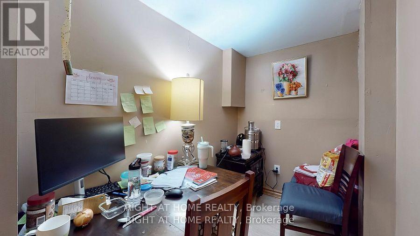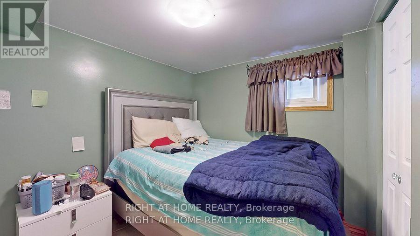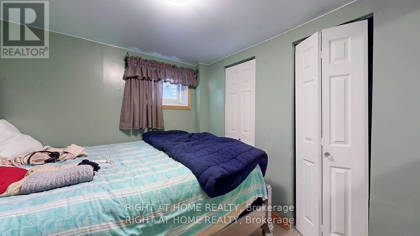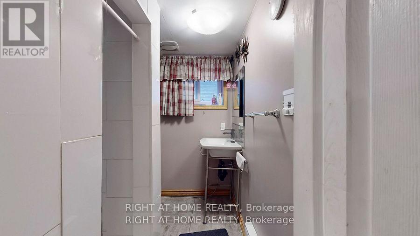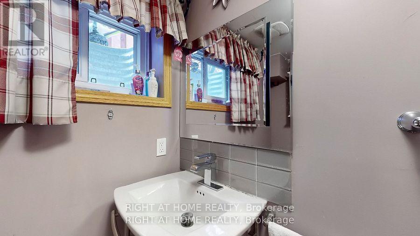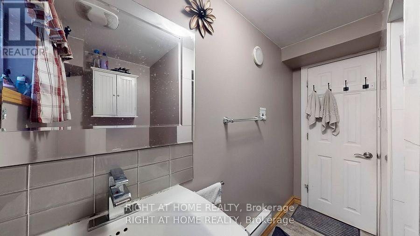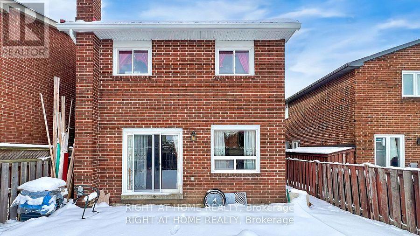15 Cog Hill Drive Vaughan, Ontario L4K 1M6
$1,199,900
Gorgeous 3+3 bedroom detached two-story home in the highly sought-after Dufferin/Steeles area. This cozy home features a newly renovated kitchen with top-notch brand-new appliances, a warm fireplace, main floor laundry, and mirrored closets throughout, offering a great layout that is move-in ready. Perfectly located, its just steps to TTC, YRT, top-rated public and Catholic schools, York University, shops, parks, community centers, trails, and all essential amenities. With supermarkets, plazas, and public transit nearby, this home offers unparalleled convenience in a family-friendly neighborhood. Don't miss this incredible opportunity for your showing today! (id:60365)
Property Details
| MLS® Number | N12039241 |
| Property Type | Single Family |
| Community Name | Glen Shields |
| ParkingSpaceTotal | 4 |
Building
| BathroomTotal | 4 |
| BedroomsAboveGround | 3 |
| BedroomsBelowGround | 3 |
| BedroomsTotal | 6 |
| Appliances | Dishwasher, Dryer, Stove, Washer, Refrigerator |
| BasementDevelopment | Finished |
| BasementFeatures | Apartment In Basement |
| BasementType | N/a (finished) |
| ConstructionStyleAttachment | Detached |
| CoolingType | Central Air Conditioning |
| ExteriorFinish | Brick |
| FireplacePresent | Yes |
| FoundationType | Concrete |
| HalfBathTotal | 1 |
| HeatingFuel | Natural Gas |
| HeatingType | Forced Air |
| StoriesTotal | 2 |
| Type | House |
| UtilityWater | Municipal Water |
Parking
| Attached Garage | |
| Garage |
Land
| Acreage | No |
| Sewer | Sanitary Sewer |
| SizeDepth | 100 Ft |
| SizeFrontage | 30 Ft |
| SizeIrregular | 30 X 100 Ft |
| SizeTotalText | 30 X 100 Ft |
Rooms
| Level | Type | Length | Width | Dimensions |
|---|---|---|---|---|
| Second Level | Primary Bedroom | 5.18 m | 3.9 m | 5.18 m x 3.9 m |
| Second Level | Bedroom | 2.86 m | 3.35 m | 2.86 m x 3.35 m |
| Second Level | Bedroom 2 | 4.51 m | 2.74 m | 4.51 m x 2.74 m |
| Second Level | Bedroom 3 | 3.47 m | 2.62 m | 3.47 m x 2.62 m |
| Main Level | Living Room | 5.91 m | 3.35 m | 5.91 m x 3.35 m |
| Main Level | Dining Room | 3.35 m | 2.46 m | 3.35 m x 2.46 m |
| Main Level | Kitchen | 3.29 m | 2.46 m | 3.29 m x 2.46 m |
https://www.realtor.ca/real-estate/28068603/15-cog-hill-drive-vaughan-glen-shields-glen-shields
Andrew O. Enofe
Salesperson
9311 Weston Road Unit 6
Vaughan, Ontario L4H 3G8



