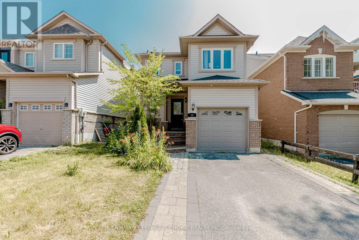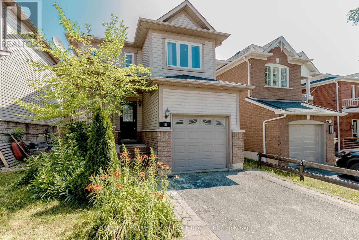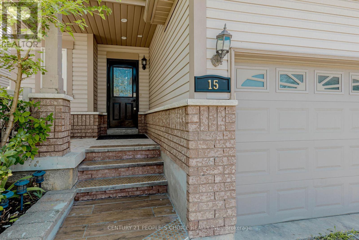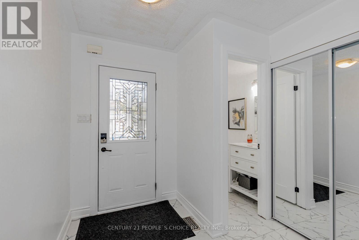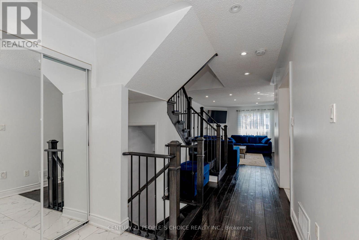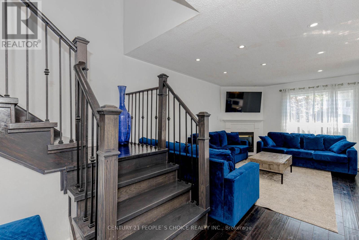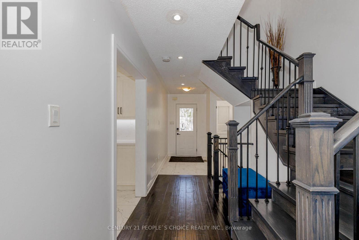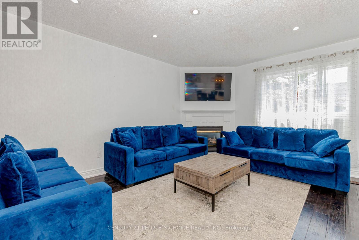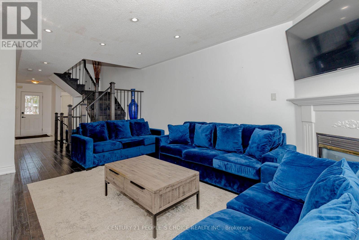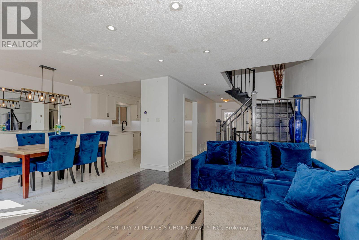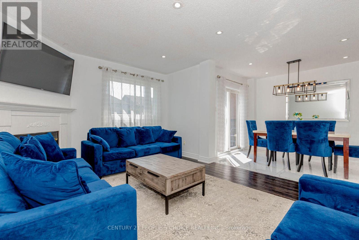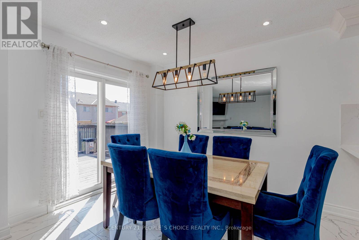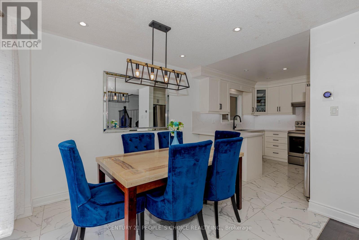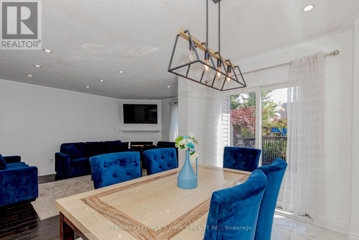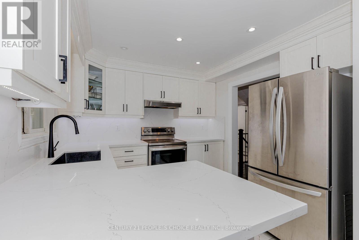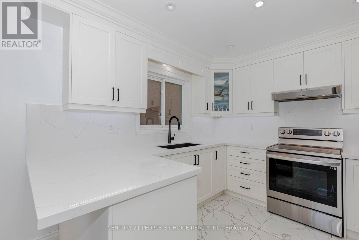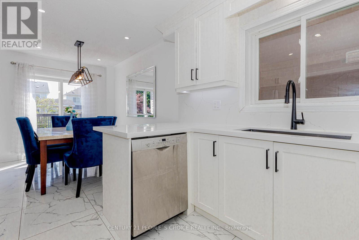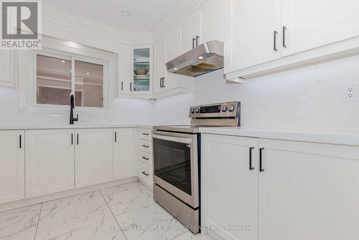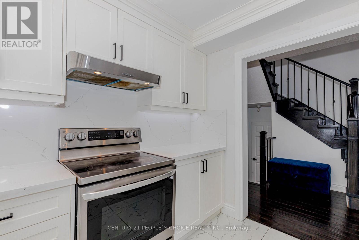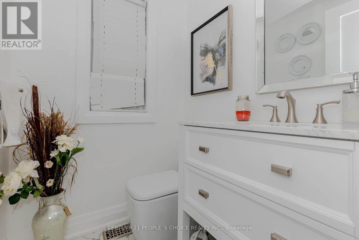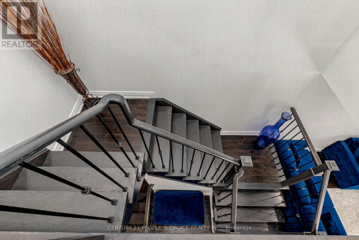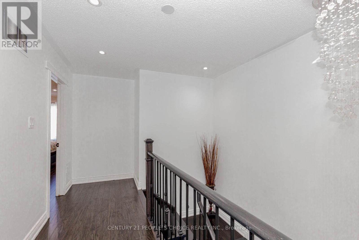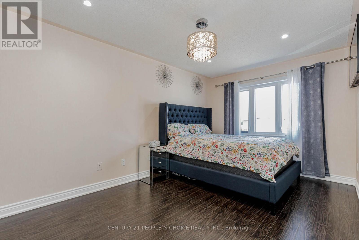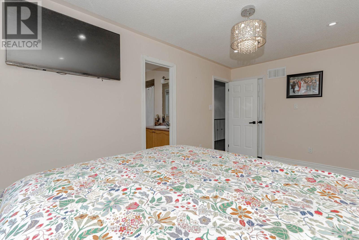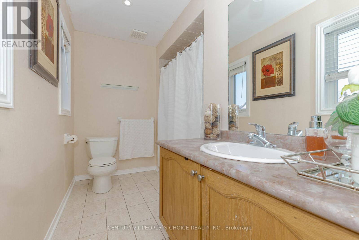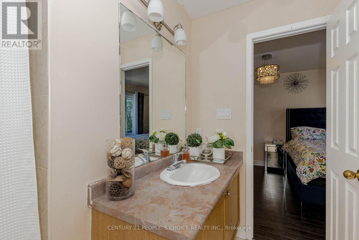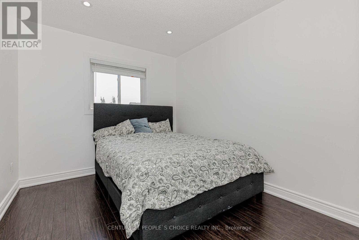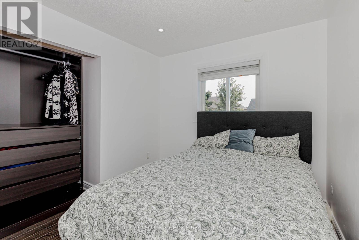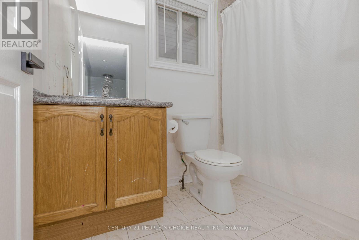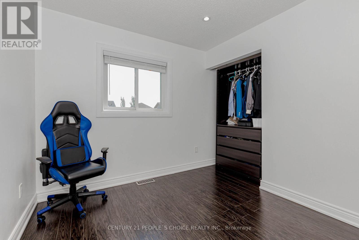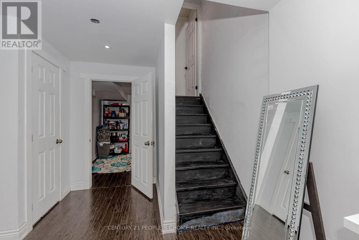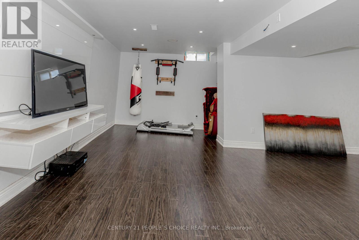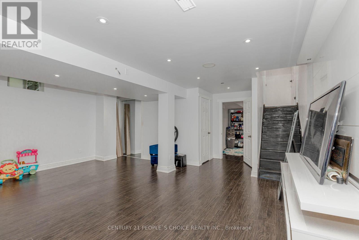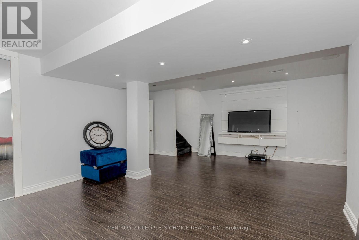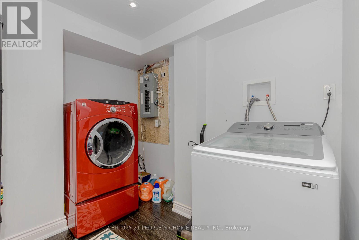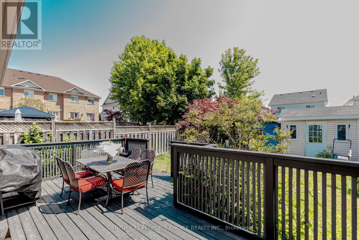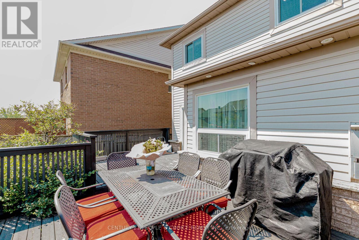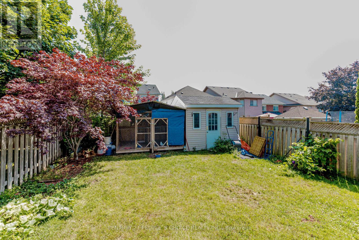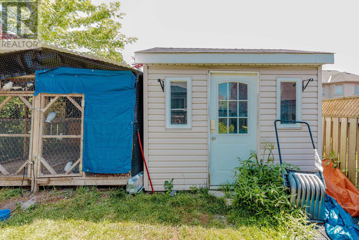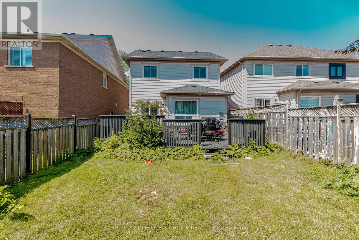15 Candlebrook Drive Whitby, Ontario L1R 2V4
$849,000
Discover the perfect blend of comfort and convenience in this charming Whitby detached home ideal as your first purchase or a streamlined downsize. Flooded with natural light, the open-concept great room showcases gleaming hardwood floors and seamless flow from living to dining. Enjoy your morning coffee on the inviting front porch or host friends on the updated deck overlooking meticulously landscaped gardens. Notable upgrades include brand-new windows on two levels (excludes sliding door), a refreshed front door, insulated garage door, and a newly installed shedplus a fresh coat of paint throughout. Situated mere minutes from shopping, dining, parks, and transit, this turnkey home offers worry-free living in a sought-after location. Dont miss your chance to call it yours! (id:60365)
Property Details
| MLS® Number | E12289221 |
| Property Type | Single Family |
| Community Name | Pringle Creek |
| AmenitiesNearBy | Place Of Worship, Public Transit, Schools |
| CommunityFeatures | Community Centre |
| EquipmentType | Water Heater |
| ParkingSpaceTotal | 3 |
| RentalEquipmentType | Water Heater |
Building
| BathroomTotal | 3 |
| BedroomsAboveGround | 3 |
| BedroomsTotal | 3 |
| Appliances | Blinds, Dishwasher, Dryer, Stove, Washer, Refrigerator |
| BasementDevelopment | Finished |
| BasementType | N/a (finished) |
| ConstructionStyleAttachment | Detached |
| CoolingType | Central Air Conditioning |
| ExteriorFinish | Brick, Vinyl Siding |
| FireplacePresent | Yes |
| FlooringType | Hardwood, Ceramic, Laminate |
| FoundationType | Poured Concrete |
| HalfBathTotal | 1 |
| HeatingFuel | Natural Gas |
| HeatingType | Forced Air |
| StoriesTotal | 2 |
| SizeInterior | 1100 - 1500 Sqft |
| Type | House |
| UtilityWater | Municipal Water |
Parking
| Attached Garage | |
| Garage |
Land
| Acreage | No |
| FenceType | Fenced Yard |
| LandAmenities | Place Of Worship, Public Transit, Schools |
| Sewer | Sanitary Sewer |
| SizeDepth | 115 Ft ,4 In |
| SizeFrontage | 29 Ft ,6 In |
| SizeIrregular | 29.5 X 115.4 Ft |
| SizeTotalText | 29.5 X 115.4 Ft |
| ZoningDescription | Residential |
Rooms
| Level | Type | Length | Width | Dimensions |
|---|---|---|---|---|
| Second Level | Primary Bedroom | 4.85 m | 3.06 m | 4.85 m x 3.06 m |
| Second Level | Bedroom 2 | 2.75 m | 3.27 m | 2.75 m x 3.27 m |
| Second Level | Bedroom 3 | 3.27 m | 2.76 m | 3.27 m x 2.76 m |
| Basement | Recreational, Games Room | Measurements not available | ||
| Main Level | Great Room | 4.99 m | 3.26 m | 4.99 m x 3.26 m |
| Main Level | Kitchen | 2.94 m | 3.1 m | 2.94 m x 3.1 m |
| Main Level | Dining Room | 3.35 m | 2.74 m | 3.35 m x 2.74 m |
https://www.realtor.ca/real-estate/28614890/15-candlebrook-drive-whitby-pringle-creek-pringle-creek
Jasvinder Singh Chawla
Salesperson
1780 Albion Road Unit 2 & 3
Toronto, Ontario M9V 1C1
Ron Chawla
Salesperson
1780 Albion Road Unit 2 & 3
Toronto, Ontario M9V 1C1

