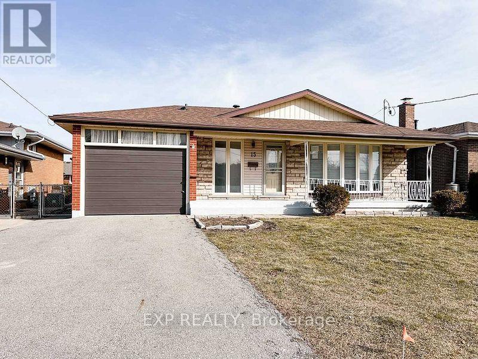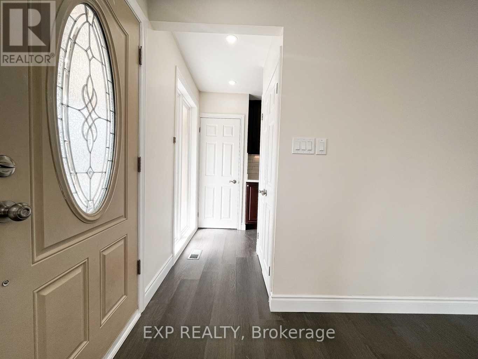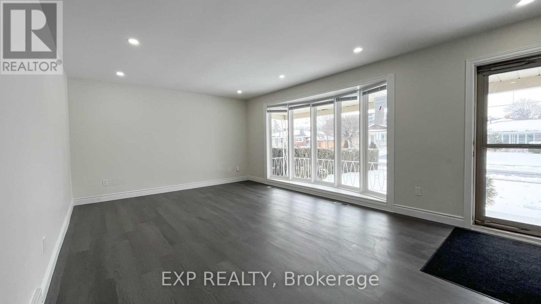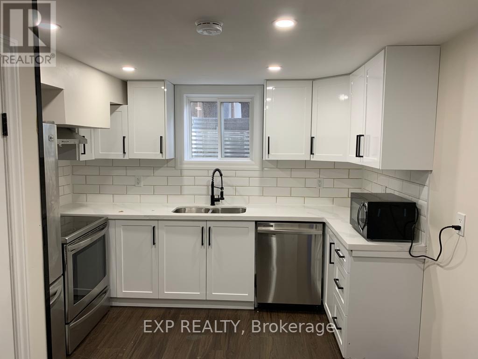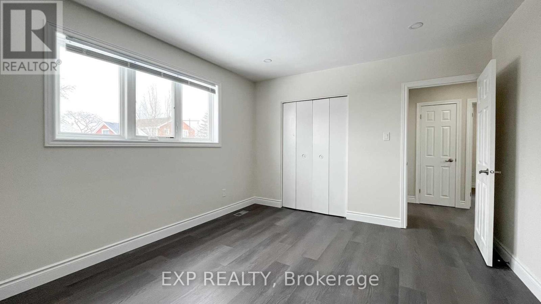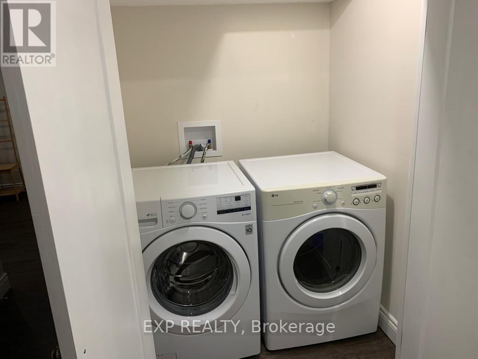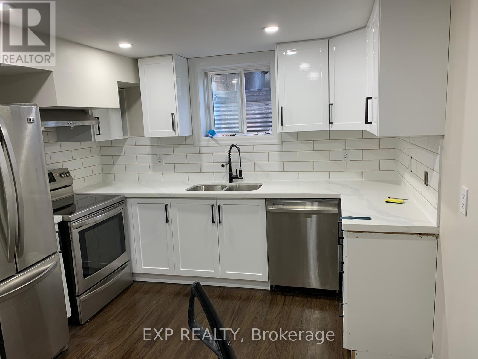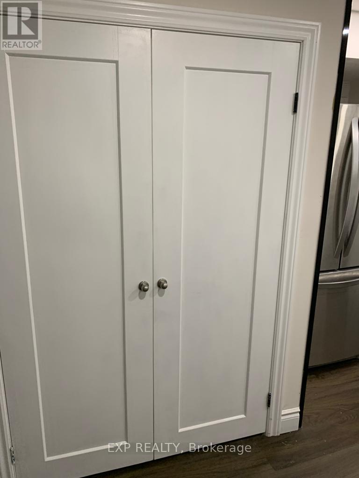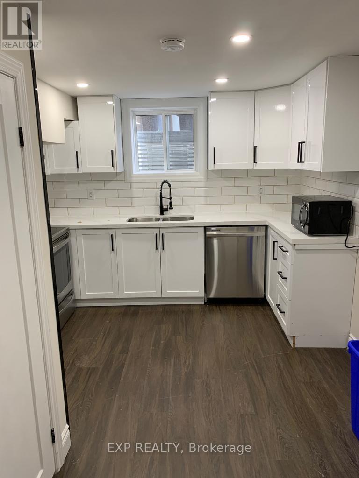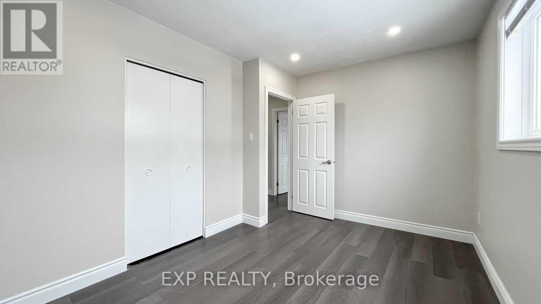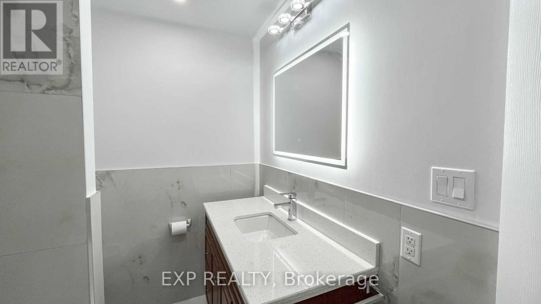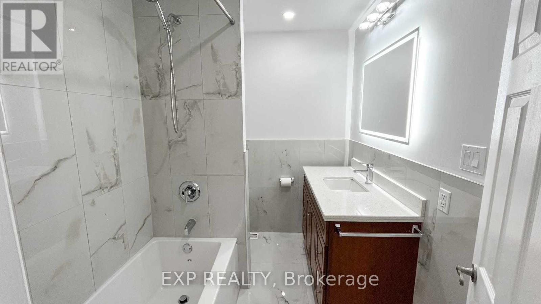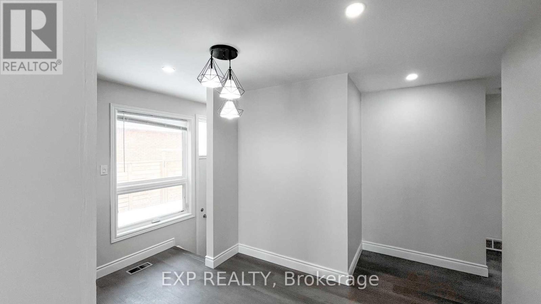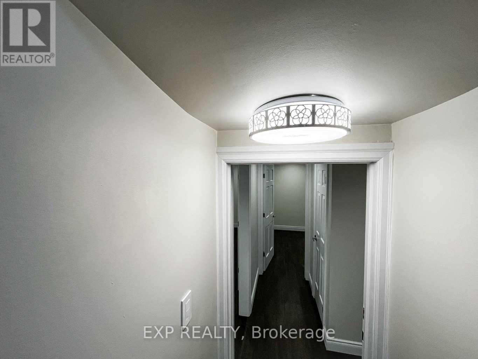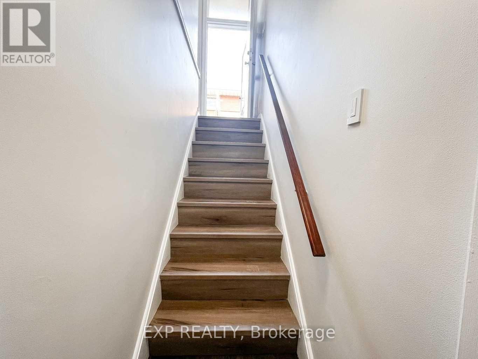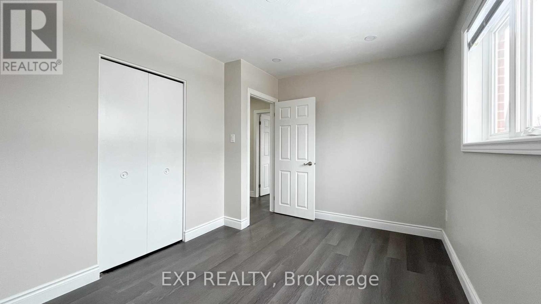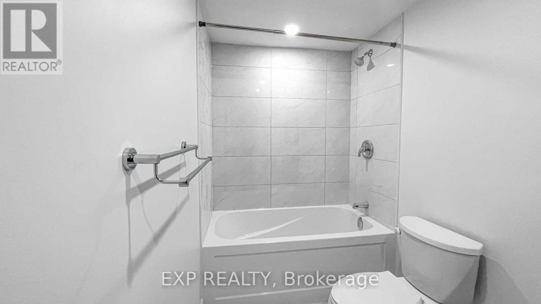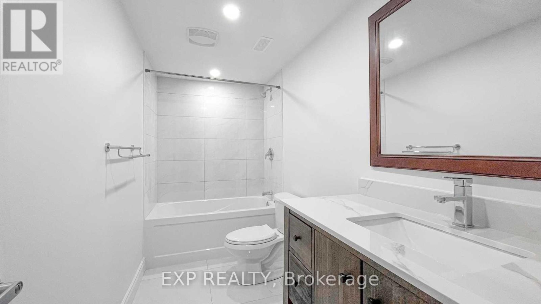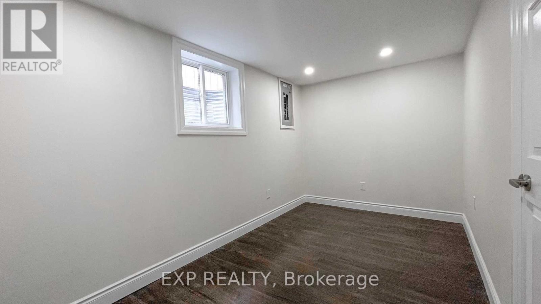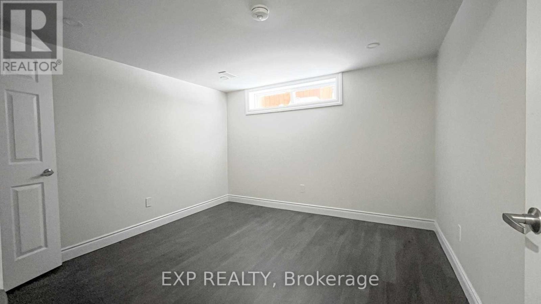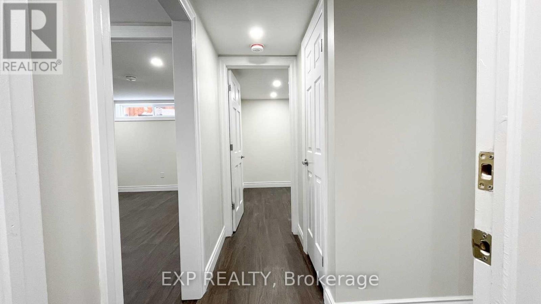15 Calvert Avenue Hamilton, Ontario L8G 2K5
$830,000
Welcome to this beautifully renovated bungalow on a spacious 50 x 100 lot! Thoughtfully designed for both comfort and functionality, this home offers: 6 bedrooms & 3 full bathrooms A bright walk-up basement with large windows Separate laundry on both floors perfect for families Renovations approved by the city with top-quality materialsTucked away on a quiet street, youll love the convenience of being close to schools, hospitals, transit, the QEW, and Confederation GO Station (2025).This is your chance to own a stylish, move-in-ready home in a prime location. Dont miss it! (id:60365)
Property Details
| MLS® Number | X12400972 |
| Property Type | Single Family |
| Community Name | Greenford |
| AmenitiesNearBy | Hospital, Park, Place Of Worship, Public Transit, Schools |
| Features | Carpet Free |
| ParkingSpaceTotal | 3 |
Building
| BathroomTotal | 3 |
| BedroomsAboveGround | 3 |
| BedroomsBelowGround | 3 |
| BedroomsTotal | 6 |
| ArchitecturalStyle | Bungalow |
| BasementDevelopment | Finished |
| BasementFeatures | Separate Entrance |
| BasementType | N/a (finished) |
| ConstructionStyleAttachment | Detached |
| CoolingType | Central Air Conditioning |
| ExteriorFinish | Brick |
| FlooringType | Vinyl |
| FoundationType | Concrete |
| HeatingFuel | Natural Gas |
| HeatingType | Forced Air |
| StoriesTotal | 1 |
| SizeInterior | 700 - 1100 Sqft |
| Type | House |
| UtilityWater | Municipal Water |
Parking
| Attached Garage | |
| Garage |
Land
| Acreage | No |
| LandAmenities | Hospital, Park, Place Of Worship, Public Transit, Schools |
| Sewer | Sanitary Sewer |
| SizeDepth | 95 Ft ,6 In |
| SizeFrontage | 50 Ft ,1 In |
| SizeIrregular | 50.1 X 95.5 Ft |
| SizeTotalText | 50.1 X 95.5 Ft |
| ZoningDescription | Res |
Rooms
| Level | Type | Length | Width | Dimensions |
|---|---|---|---|---|
| Basement | Dining Room | 3.38 m | 2.49 m | 3.38 m x 2.49 m |
| Basement | Kitchen | 3 m | 2.7 m | 3 m x 2.7 m |
| Basement | Bathroom | 3 m | 2.7 m | 3 m x 2.7 m |
| Basement | Primary Bedroom | 3.94 m | 2.37 m | 3.94 m x 2.37 m |
| Basement | Bedroom 2 | 3.94 m | 2.34 m | 3.94 m x 2.34 m |
| Basement | Bedroom 3 | 3.07 m | 2.97 m | 3.07 m x 2.97 m |
| Main Level | Living Room | 6.05 m | 4.01 m | 6.05 m x 4.01 m |
| Main Level | Kitchen | 4.29 m | 2.49 m | 4.29 m x 2.49 m |
| Main Level | Primary Bedroom | 3.96 m | 3.48 m | 3.96 m x 3.48 m |
| Main Level | Bedroom | 3.86 m | 2.77 m | 3.86 m x 2.77 m |
| Main Level | Bedroom | 3.45 m | 2.51 m | 3.45 m x 2.51 m |
| Main Level | Bathroom | 3.45 m | 2.51 m | 3.45 m x 2.51 m |
https://www.realtor.ca/real-estate/28857210/15-calvert-avenue-hamilton-greenford-greenford
Fredrick Bamidele Oyekanmi
Salesperson
4711 Yonge St 10th Flr, 106430
Toronto, Ontario M2N 6K8

