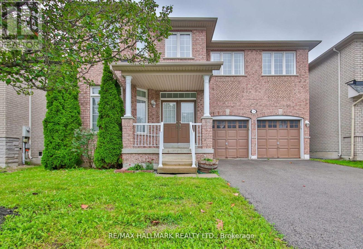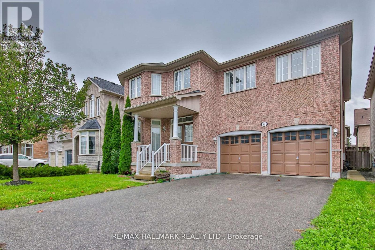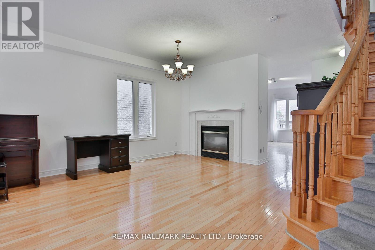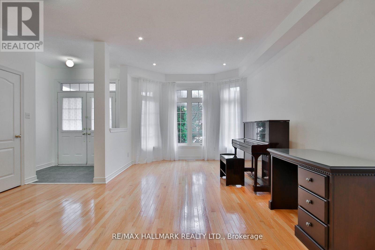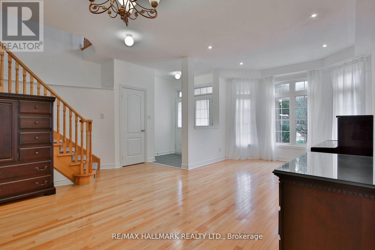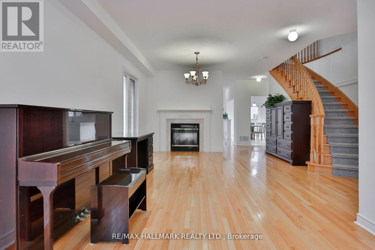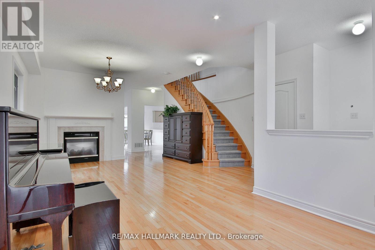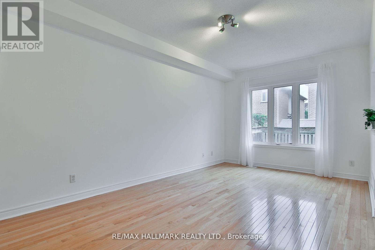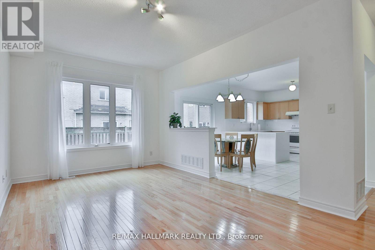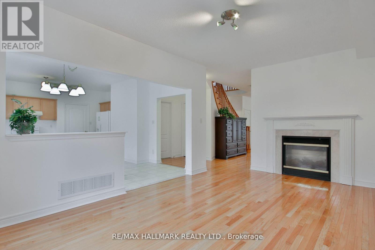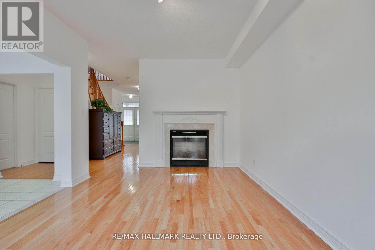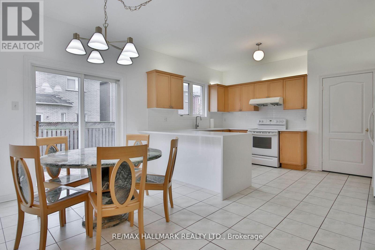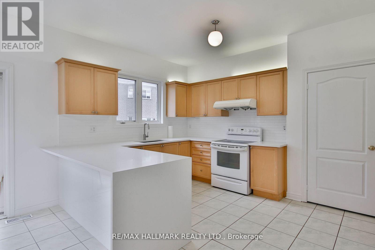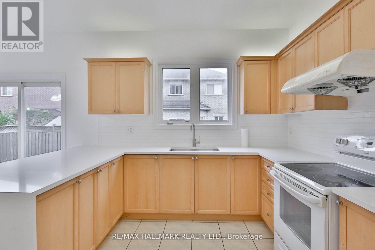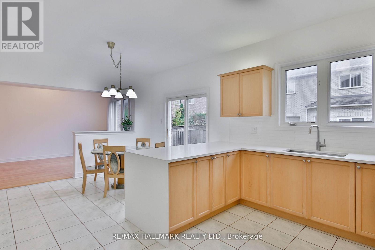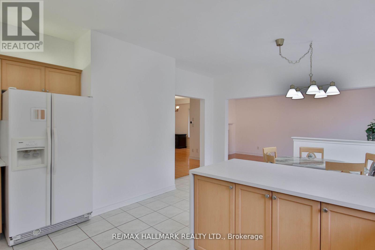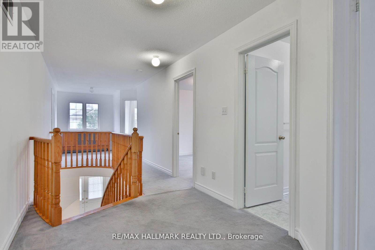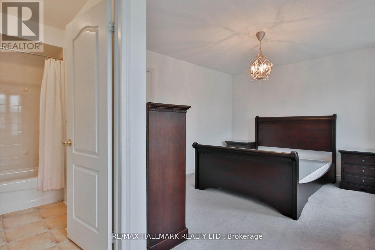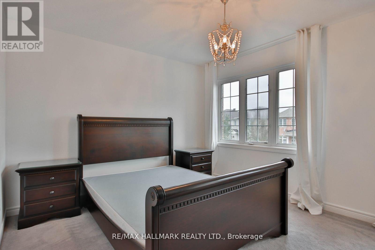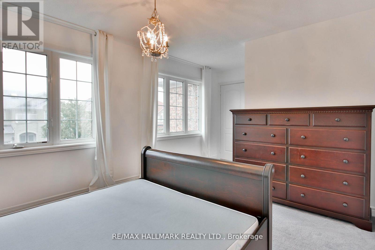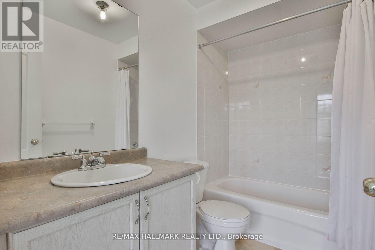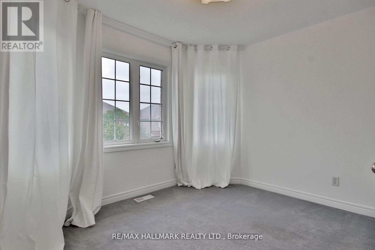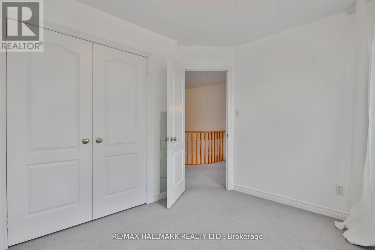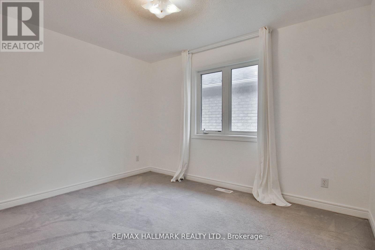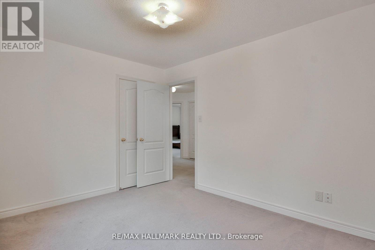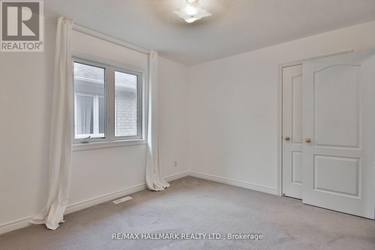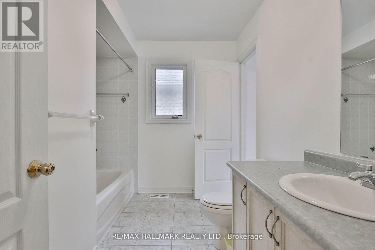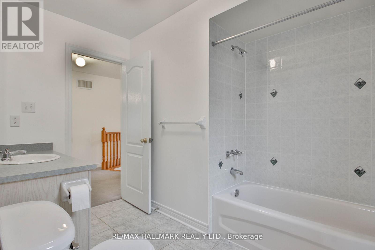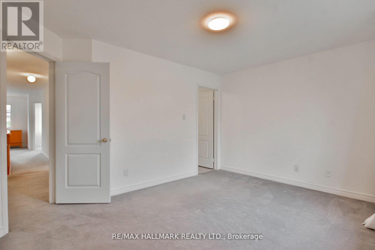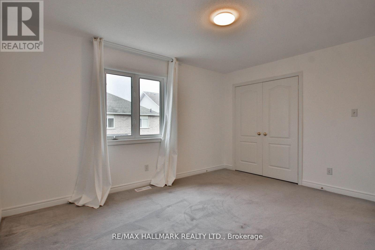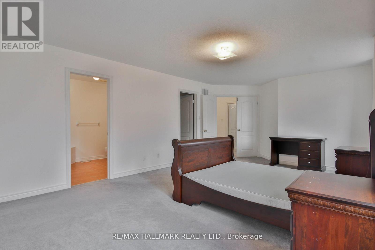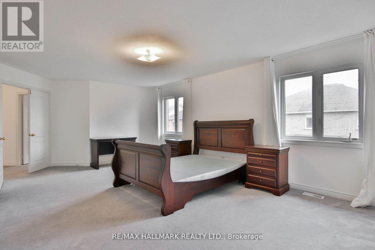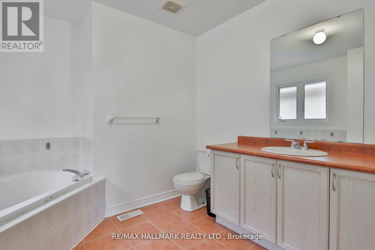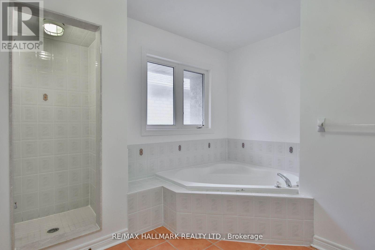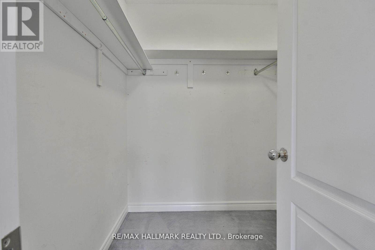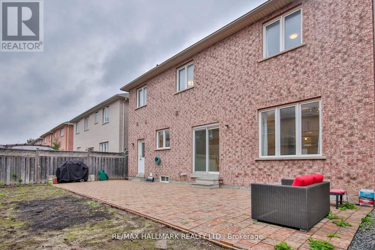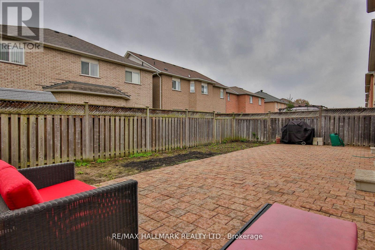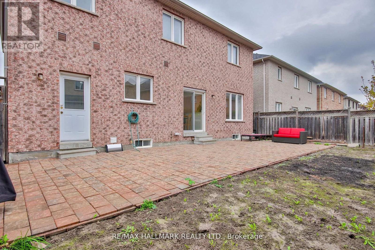15 Briarglen Road Markham, Ontario L6C 2K5
$4,900 Monthly
This gorgeous 5 bedroom home in the high demand neighbourhood of Cachet is calling your name. Boasting over 2500 sqft of living space. Clean, bright and spacious, open concept layout with optimal sized bedrooms. Direct access to 2 car garage. Gleaming hardwood floors on main level. Electric fire place in living room. Covered porch - perfect for your morning coffee! Eat-in kitchen with walk-out to backyard. 5-piece ensuite bath and walk-in closet in primary bedroom. Large private fenced backyard with interlocking. Situated on a quiet street walking distance to great schools and Willowheights. Quick access to Highway 404, Major Mackenzie Dr E, places of worship, eateries, gas station, coffee shop and so much more! Ideal for growing families and space seekers alike. Don't miss this opportunity to live in a family oriented community with life's conveniences all a stone's throw away. Welcome home. (id:60365)
Property Details
| MLS® Number | N12215823 |
| Property Type | Single Family |
| Community Name | Cachet |
| AmenitiesNearBy | Park, Public Transit, Schools |
| ParkingSpaceTotal | 4 |
Building
| BathroomTotal | 4 |
| BedroomsAboveGround | 5 |
| BedroomsTotal | 5 |
| Amenities | Fireplace(s) |
| Appliances | Dryer, Stove, Washer, Refrigerator |
| BasementDevelopment | Finished |
| BasementType | N/a (finished) |
| ConstructionStyleAttachment | Detached |
| CoolingType | Central Air Conditioning |
| ExteriorFinish | Brick, Stone |
| FireplacePresent | Yes |
| FireplaceTotal | 1 |
| FlooringType | Hardwood, Ceramic, Carpeted |
| FoundationType | Concrete |
| HalfBathTotal | 1 |
| HeatingFuel | Natural Gas |
| HeatingType | Forced Air |
| StoriesTotal | 2 |
| SizeInterior | 0 - 699 Sqft |
| Type | House |
| UtilityWater | Municipal Water |
Parking
| Attached Garage | |
| Garage |
Land
| Acreage | No |
| FenceType | Fenced Yard |
| LandAmenities | Park, Public Transit, Schools |
| Sewer | Septic System |
Rooms
| Level | Type | Length | Width | Dimensions |
|---|---|---|---|---|
| Second Level | Primary Bedroom | 7.03 m | 4.15 m | 7.03 m x 4.15 m |
| Second Level | Bedroom 2 | 5.63 m | 3.35 m | 5.63 m x 3.35 m |
| Second Level | Bedroom 3 | 4.28 m | 3.36 m | 4.28 m x 3.36 m |
| Second Level | Bedroom 4 | 3.67 m | 3.04 m | 3.67 m x 3.04 m |
| Second Level | Bedroom 5 | 3.37 m | 2.98 m | 3.37 m x 2.98 m |
| Main Level | Living Room | 7.47 m | 4.93 m | 7.47 m x 4.93 m |
| Main Level | Dining Room | 5.54 m | 3.36 m | 5.54 m x 3.36 m |
| Main Level | Kitchen | 4.54 m | 3.29 m | 4.54 m x 3.29 m |
| Main Level | Eating Area | 4.35 m | 2.82 m | 4.35 m x 2.82 m |
https://www.realtor.ca/real-estate/28458285/15-briarglen-road-markham-cachet-cachet
Justin Chang
Salesperson
685 Sheppard Ave E #401
Toronto, Ontario M2K 1B6
Ravi Singh
Salesperson
685 Sheppard Ave E #401
Toronto, Ontario M2K 1B6

