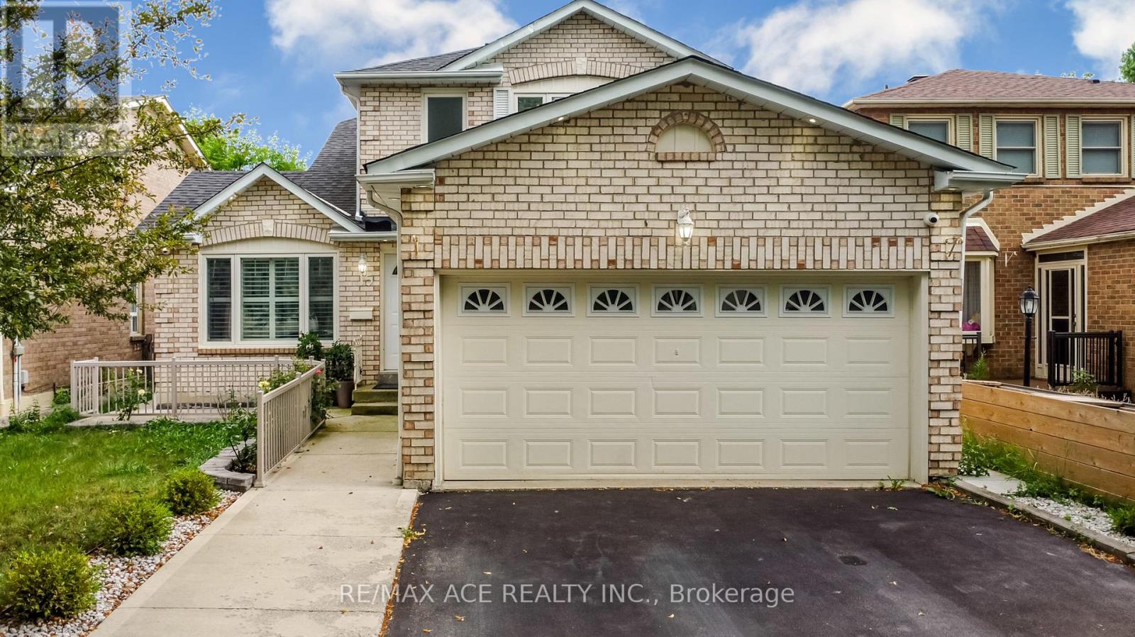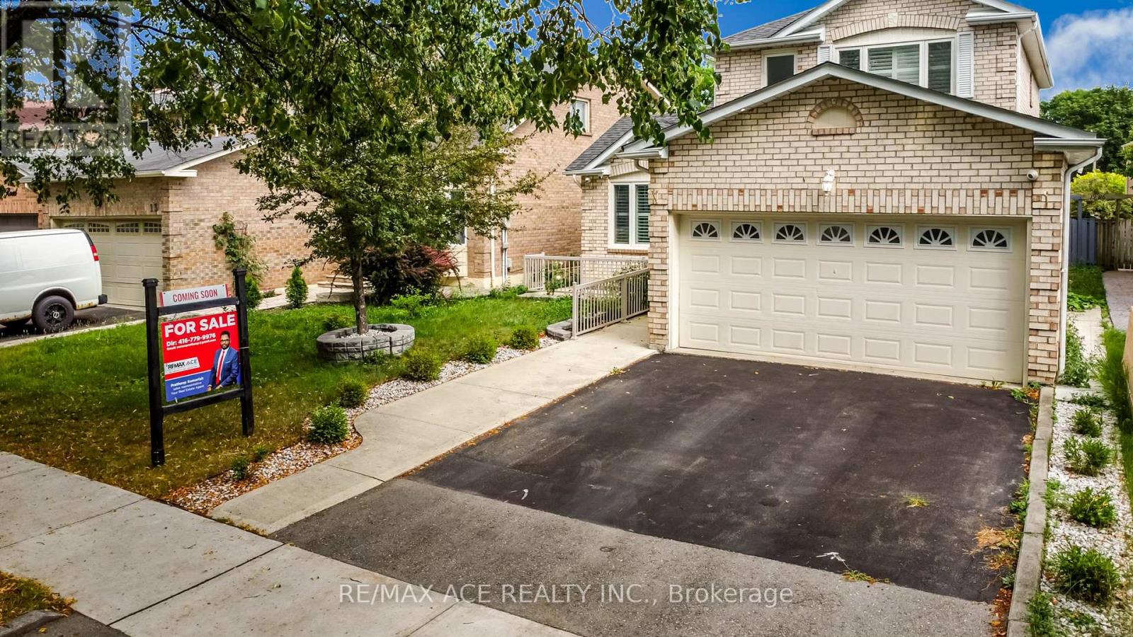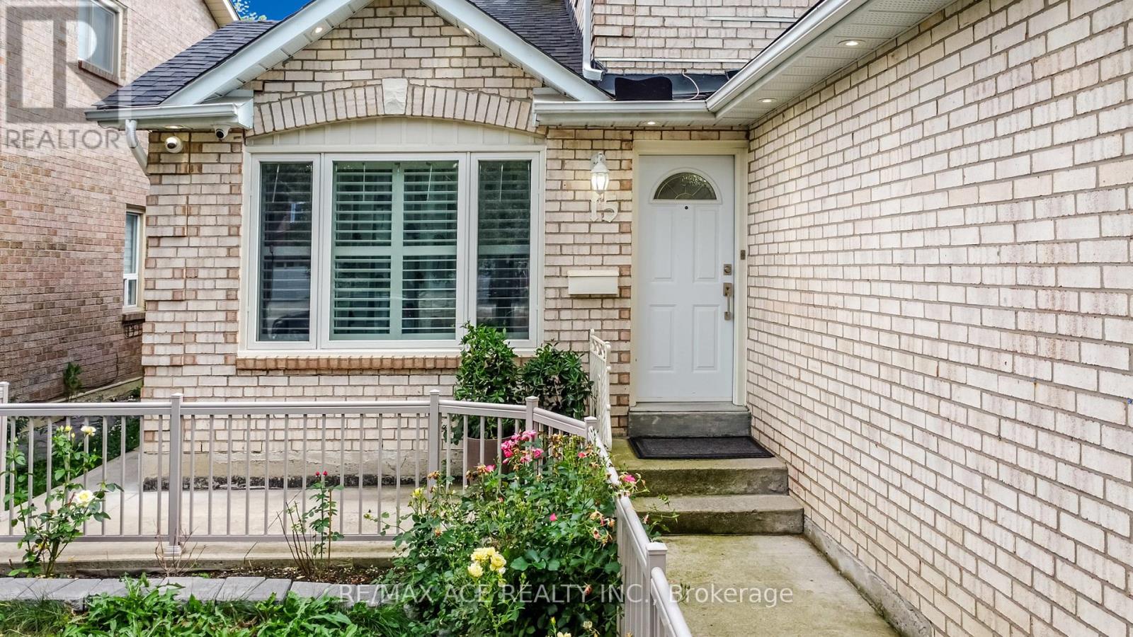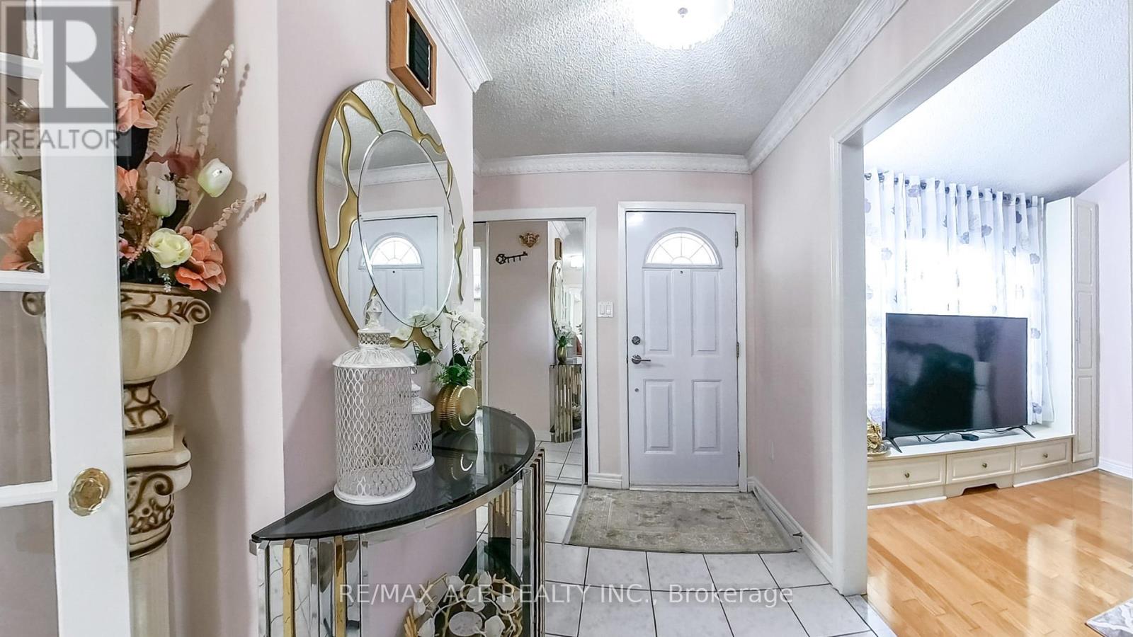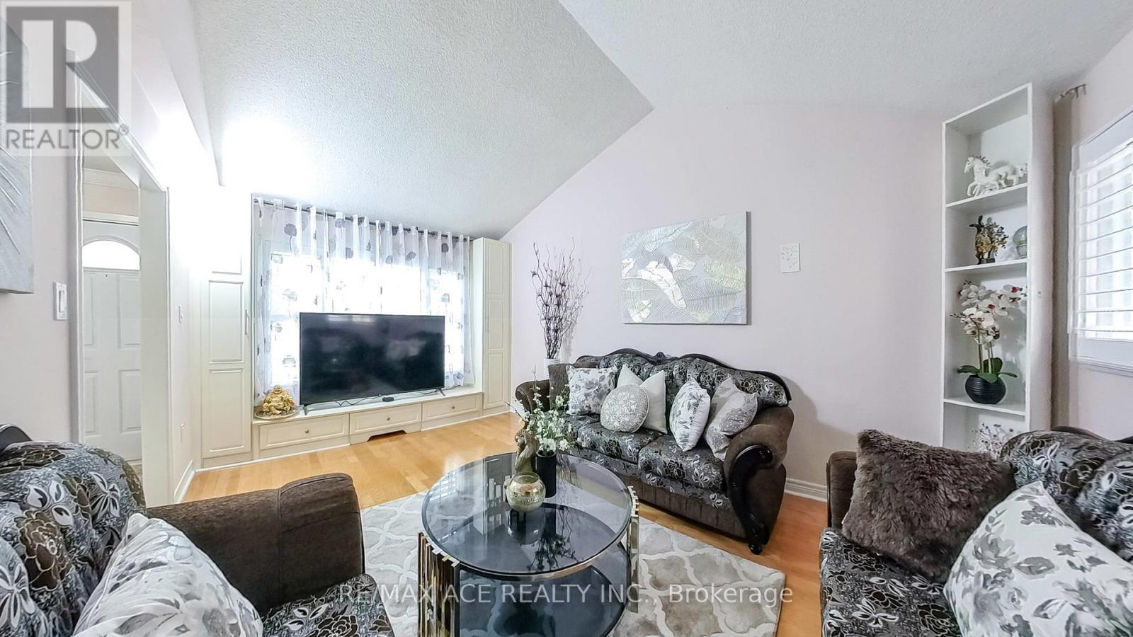15 Brennan Road Ajax, Ontario L1T 2G1
$927,770
Boasting exceptional curb appeal and a sought-after location, this beautifully upgraded home is just a short stroll from schools, daycare, and shopping, with quick access to Hwy 401, the GO Train, and Hwy 407. Inside, youll find a fully renovated kitchen and three bathrooms, all finished with elegant granite countertops. The luxurious primary ensuite features a relaxing jacuzzi tub and a separate glass-enclosed shower. Thoughtful upgrades throughout include custom built-ins, a stunning hardwood staircase, and a professionally finished basement complete with an extra 2 bedrooms kitchen and full bathroom. (id:60365)
Property Details
| MLS® Number | E12285803 |
| Property Type | Single Family |
| Community Name | Central West |
| AmenitiesNearBy | Park, Public Transit, Schools |
| ParkingSpaceTotal | 4 |
| Structure | Deck, Shed |
Building
| BathroomTotal | 4 |
| BedroomsAboveGround | 3 |
| BedroomsBelowGround | 2 |
| BedroomsTotal | 5 |
| Appliances | Hot Tub, Water Heater, Central Vacuum, Dishwasher, Dryer, Garage Door Opener, Stove, Washer, Window Coverings, Refrigerator |
| BasementDevelopment | Finished |
| BasementFeatures | Separate Entrance |
| BasementType | N/a (finished) |
| ConstructionStyleAttachment | Detached |
| CoolingType | Central Air Conditioning |
| ExteriorFinish | Brick |
| FireProtection | Security System |
| FireplacePresent | Yes |
| FlooringType | Hardwood |
| FoundationType | Concrete |
| HalfBathTotal | 1 |
| HeatingFuel | Natural Gas |
| HeatingType | Forced Air |
| StoriesTotal | 2 |
| SizeInterior | 1500 - 2000 Sqft |
| Type | House |
| UtilityWater | Municipal Water |
Parking
| Attached Garage | |
| Garage |
Land
| Acreage | No |
| LandAmenities | Park, Public Transit, Schools |
| Sewer | Sanitary Sewer |
| SizeDepth | 101 Ft ,8 In |
| SizeFrontage | 39 Ft ,4 In |
| SizeIrregular | 39.4 X 101.7 Ft |
| SizeTotalText | 39.4 X 101.7 Ft |
Rooms
| Level | Type | Length | Width | Dimensions |
|---|---|---|---|---|
| Second Level | Primary Bedroom | 4.54 m | 3.45 m | 4.54 m x 3.45 m |
| Second Level | Bedroom 2 | 3.49 m | 3.2 m | 3.49 m x 3.2 m |
| Second Level | Bedroom 3 | 3.77 m | 2.89 m | 3.77 m x 2.89 m |
| Basement | Bedroom 4 | Measurements not available | ||
| Basement | Bedroom 5 | Measurements not available | ||
| Basement | Kitchen | Measurements not available | ||
| Main Level | Living Room | 4.76 m | 3.34 m | 4.76 m x 3.34 m |
| Main Level | Dining Room | 3.42 m | 3.18 m | 3.42 m x 3.18 m |
| Main Level | Kitchen | 3.99 m | 3.24 m | 3.99 m x 3.24 m |
| Main Level | Family Room | 4.7 m | 3.3 m | 4.7 m x 3.3 m |
Utilities
| Cable | Available |
| Electricity | Installed |
| Sewer | Installed |
https://www.realtor.ca/real-estate/28607277/15-brennan-road-ajax-central-west-central-west
Pratheep Kumariah
Salesperson
1286 Kennedy Road Unit 3
Toronto, Ontario M1P 2L5

