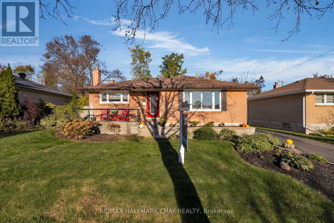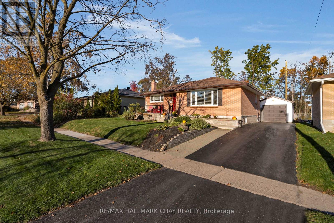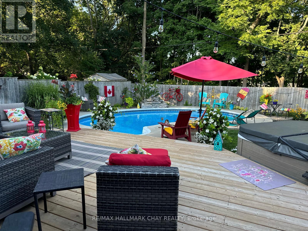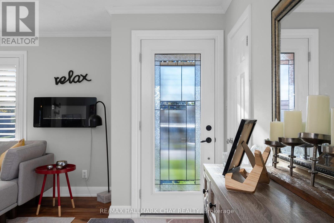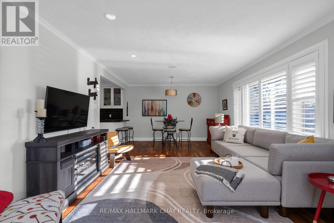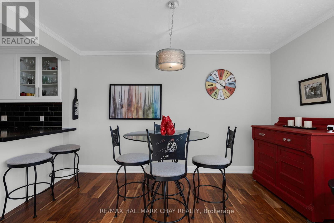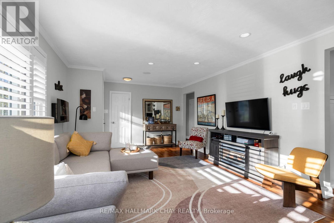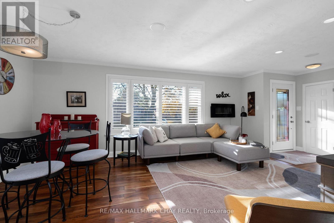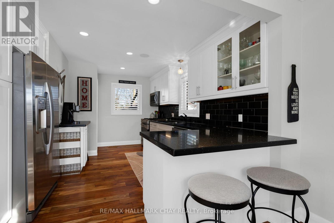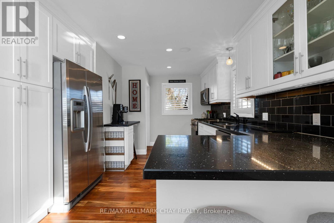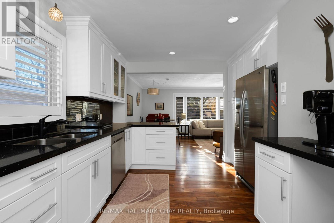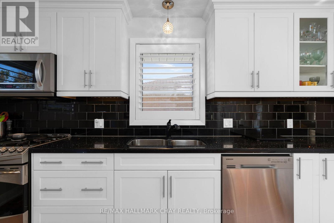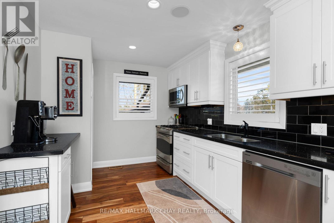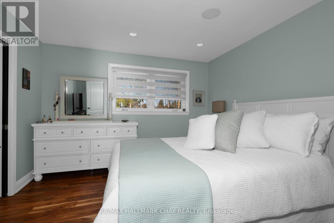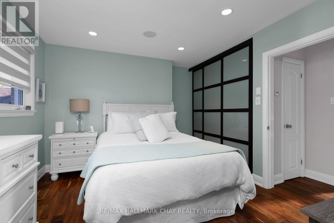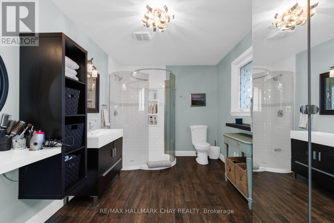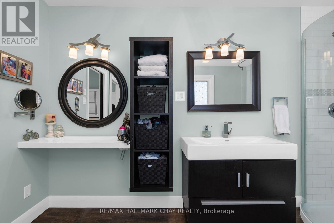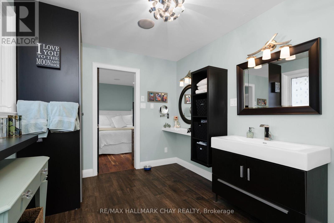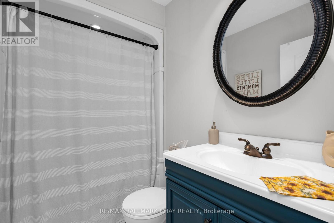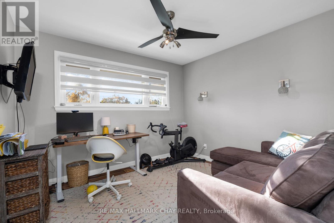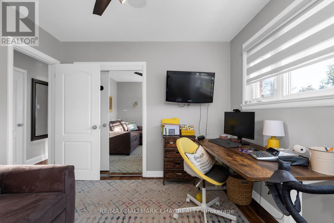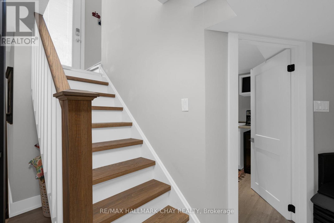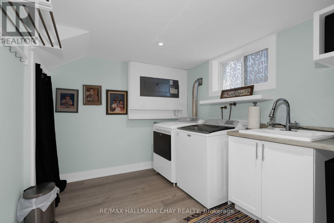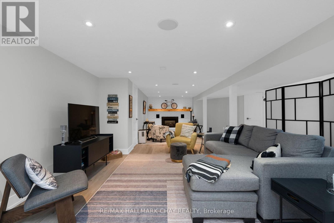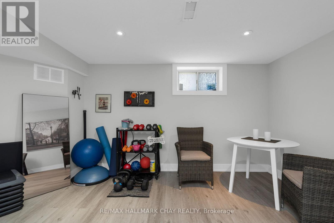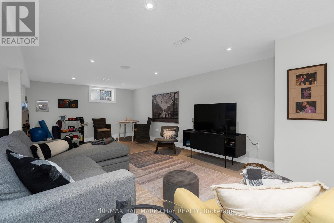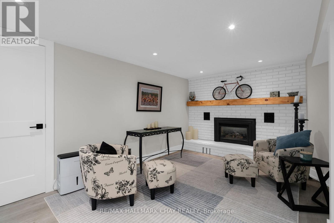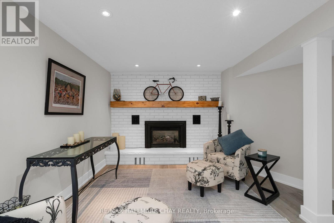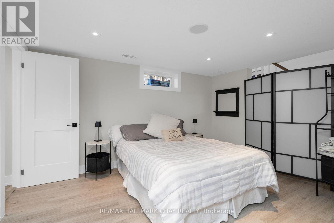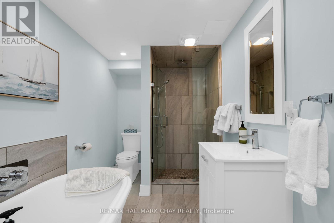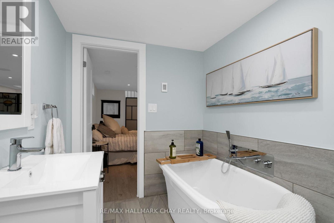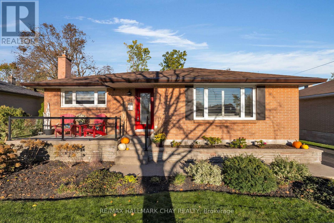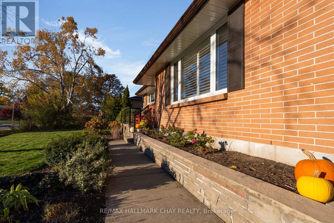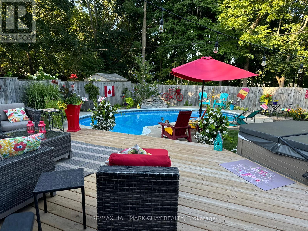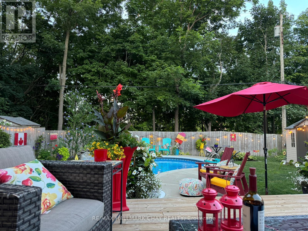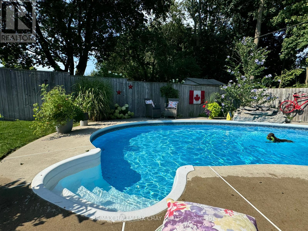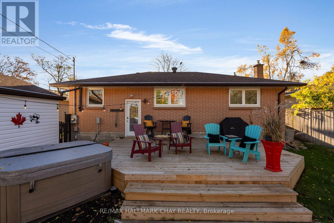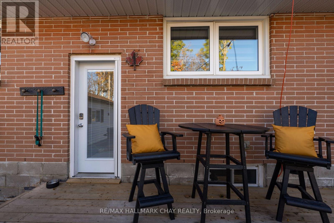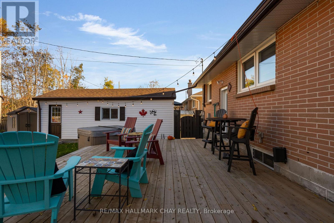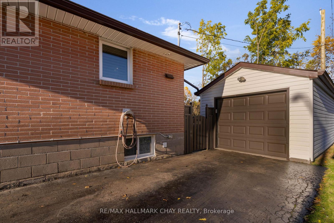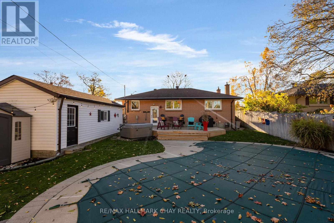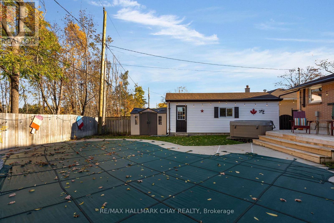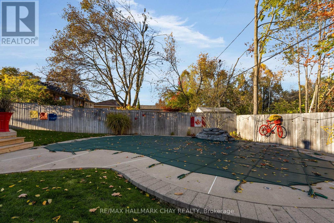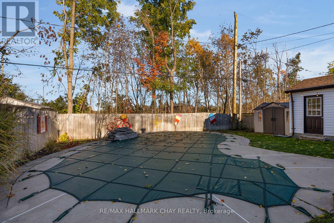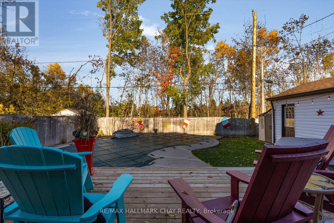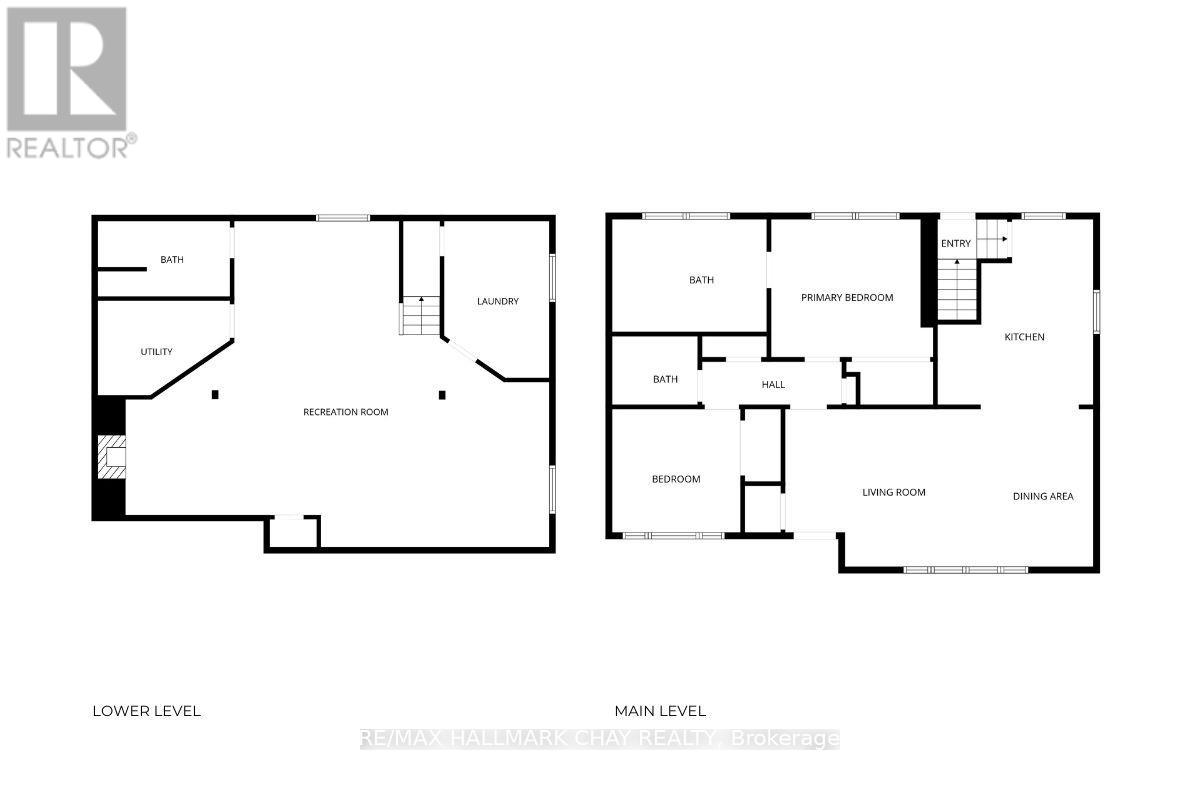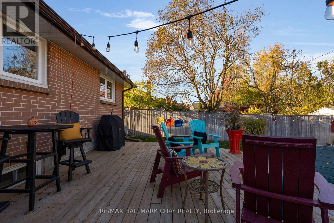15 Bothwell Crescent Barrie, Ontario L4M 2S7
$779,900
Presenting 15 Bothwell Crescent in Barrie's ultimate family-friendly Wellington community. This detached bungalow with exceptional curb appeal is situated on a beautiful street lined with mature trees and established gardens. This property's oversized lot offers a stunning resort-inspired backyard with hot tub, pool and privacy! Glass railings frame a private seating area on the front porch. From the moment you step into this home, charm and character meet you at the door! Kitchen has been renovated with stylish white shaker cabinetry, stone countertops, plenty of workspace, and cabinetry for storage - all bathed in natural light. Functional floor plan flows into the dining and living rooms - featuring a large picture window that lets in the afternoon sun. Private living zone offers two bedrooms and two complete bathrooms. Primary suite with convenience of a large ensuite. Extend your living space to the fully finished lower level that has been renovated with pot lights, new flooring, large rec room with gas fireplace, and an additional bedroom with a 4pc ensuite bath. A separate entrance to this lower level (with security door incorporated between upper / exterior / lower level) offers flexibility to create income potential - guests, extended family, home office - the choice is yours! Step outside to appreciate the stunning backyard oasis - in-ground pool, hot tub, oversized deck - all under the canopy of mature trees! Welcome to this location that offers peace and serenity - steps from parks, schools, trails - minutes from key commuter routes - with easy access to all the amenities a busy household might need - shopping, services, entertainment, dining, recreation - all the four season outdoor adventures that Simcoe County has to offer! (id:60365)
Property Details
| MLS® Number | S12490168 |
| Property Type | Single Family |
| Community Name | Wellington |
| AmenitiesNearBy | Park, Public Transit |
| CommunityFeatures | Community Centre |
| Features | Conservation/green Belt |
| ParkingSpaceTotal | 9 |
| PoolType | Inground Pool |
| Structure | Deck, Porch, Patio(s) |
Building
| BathroomTotal | 3 |
| BedroomsAboveGround | 2 |
| BedroomsBelowGround | 1 |
| BedroomsTotal | 3 |
| Age | 51 To 99 Years |
| Appliances | Hot Tub, Dryer, Washer |
| ArchitecturalStyle | Bungalow |
| BasementDevelopment | Finished |
| BasementType | Full (finished) |
| ConstructionStyleAttachment | Detached |
| CoolingType | Central Air Conditioning |
| ExteriorFinish | Brick |
| FireplacePresent | Yes |
| FoundationType | Block |
| HeatingFuel | Natural Gas |
| HeatingType | Forced Air |
| StoriesTotal | 1 |
| SizeInterior | 700 - 1100 Sqft |
| Type | House |
| UtilityWater | Municipal Water |
Parking
| Detached Garage | |
| Garage |
Land
| Acreage | No |
| LandAmenities | Park, Public Transit |
| LandscapeFeatures | Lawn Sprinkler, Landscaped |
| Sewer | Sanitary Sewer |
| SizeDepth | 110 Ft |
| SizeFrontage | 55 Ft |
| SizeIrregular | 55 X 110 Ft |
| SizeTotalText | 55 X 110 Ft|under 1/2 Acre |
| ZoningDescription | Res |
Rooms
| Level | Type | Length | Width | Dimensions |
|---|---|---|---|---|
| Basement | Bedroom 3 | 4 m | 3.1 m | 4 m x 3.1 m |
| Basement | Bathroom | 3.1 m | 1.8 m | 3.1 m x 1.8 m |
| Basement | Laundry Room | 3.9 m | 2.6 m | 3.9 m x 2.6 m |
| Basement | Recreational, Games Room | 3.6 m | 2.7 m | 3.6 m x 2.7 m |
| Basement | Recreational, Games Room | 3.6 m | 2.8 m | 3.6 m x 2.8 m |
| Basement | Recreational, Games Room | 3.6 m | 2.5 m | 3.6 m x 2.5 m |
| Main Level | Kitchen | 4.6 m | 2.7 m | 4.6 m x 2.7 m |
| Main Level | Living Room | 5.6 m | 3.8 m | 5.6 m x 3.8 m |
| Main Level | Primary Bedroom | 3.4 m | 3.3 m | 3.4 m x 3.3 m |
| Main Level | Bathroom | 3.8 m | 2.6 m | 3.8 m x 2.6 m |
| Main Level | Bedroom 2 | 3.3 m | 3 m | 3.3 m x 3 m |
| Main Level | Bathroom | 2.2 m | 1.5 m | 2.2 m x 1.5 m |
Utilities
| Cable | Available |
| Sewer | Available |
https://www.realtor.ca/real-estate/29047426/15-bothwell-crescent-barrie-wellington-wellington
Scott Woolsey
Salesperson
218 Bayfield St, 100078 & 100431
Barrie, Ontario L4M 3B6
Steve Knowles
Broker
218 Bayfield St, 100078 & 100431
Barrie, Ontario L4M 3B6

