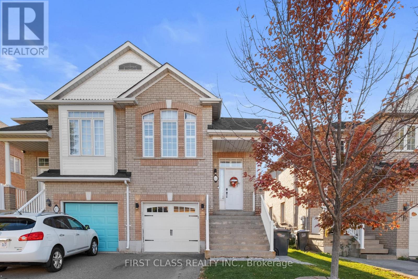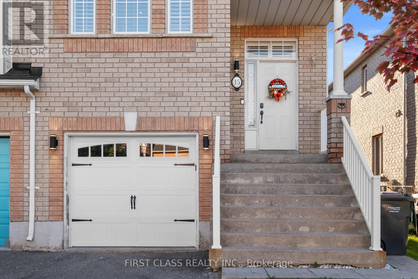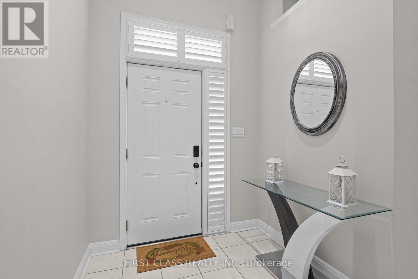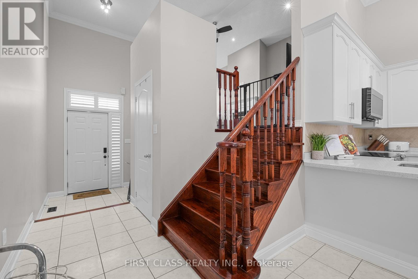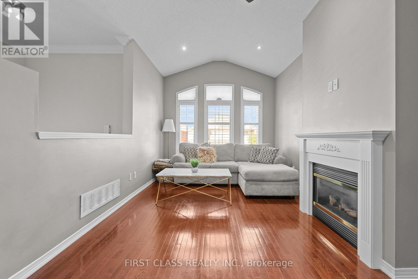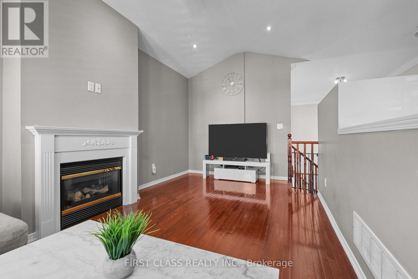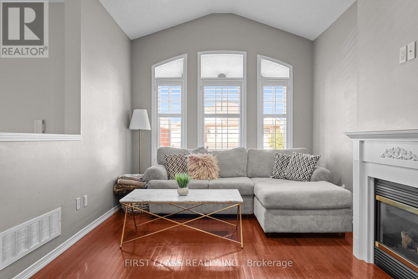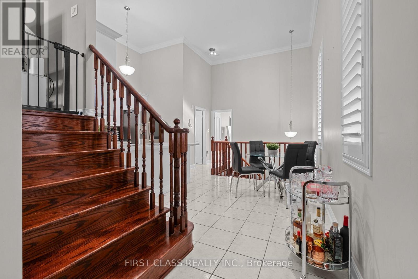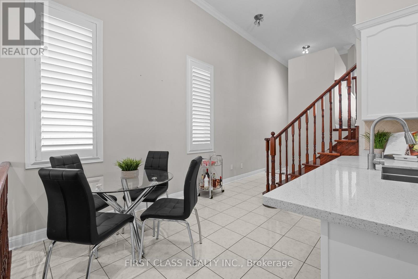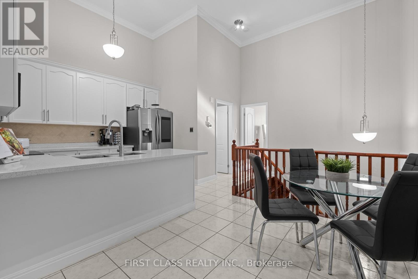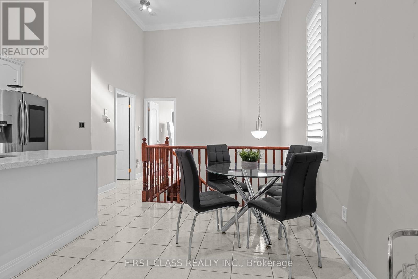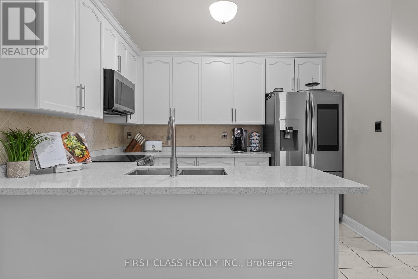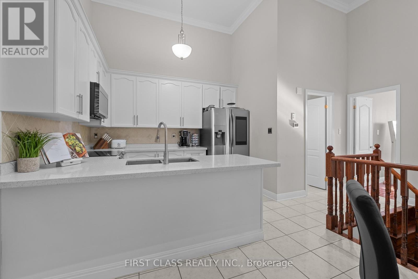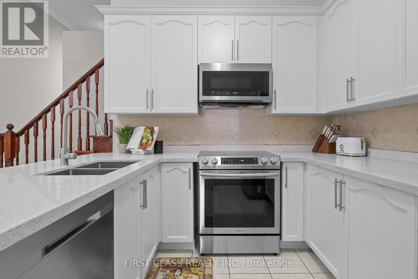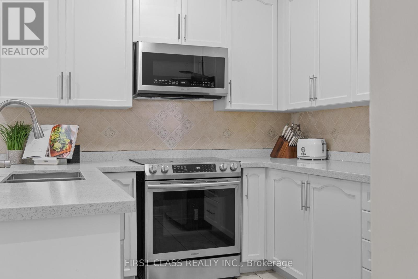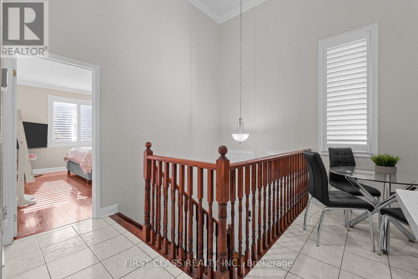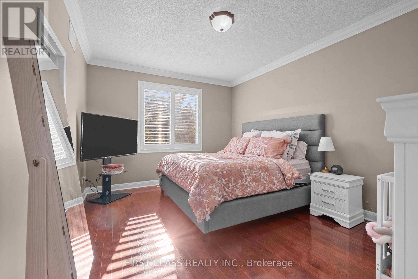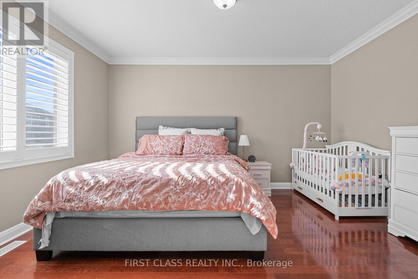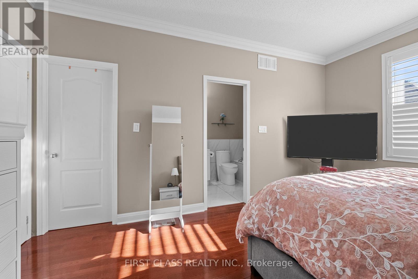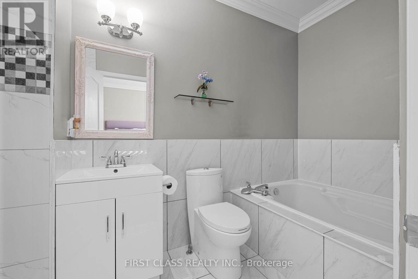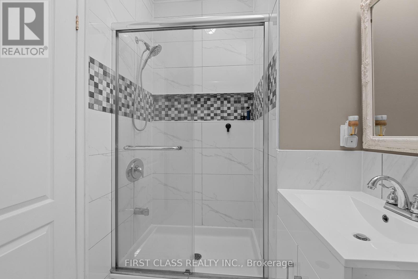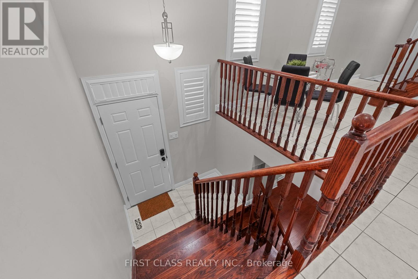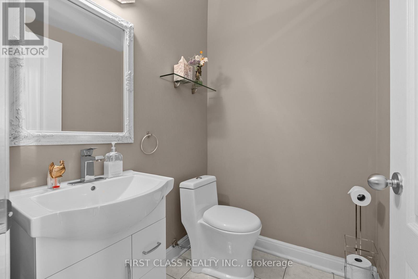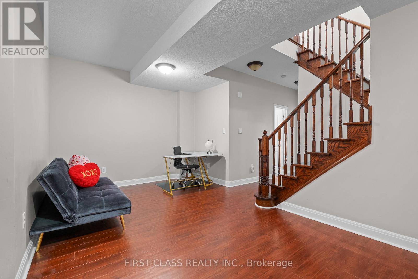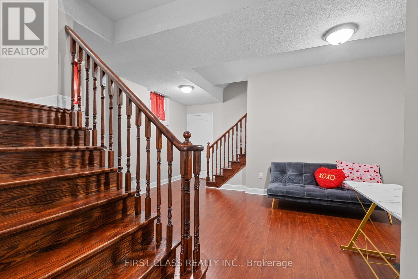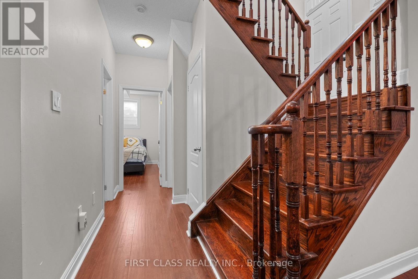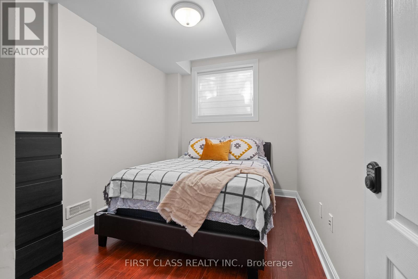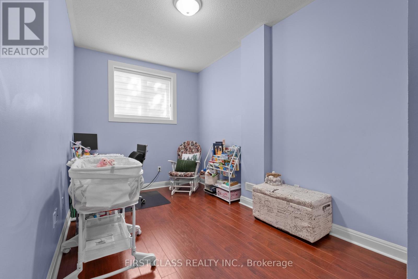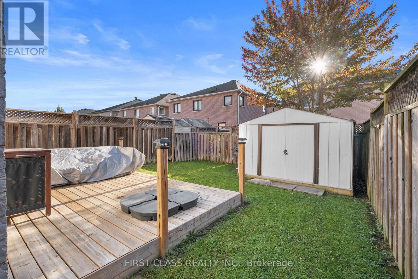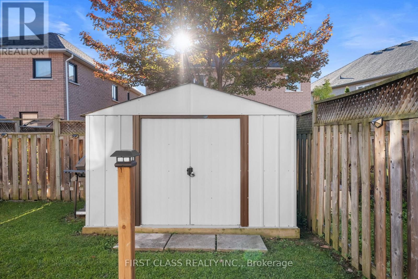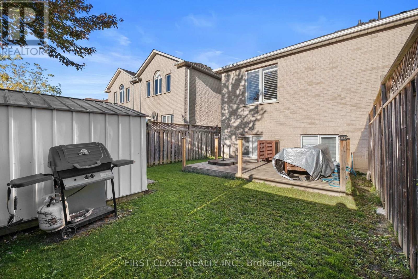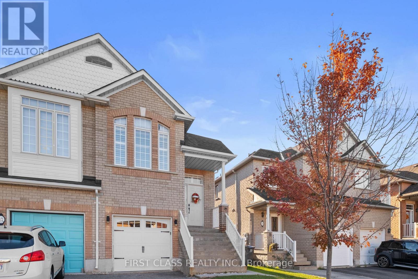15 Belinda Drive Brampton, Ontario L7A 2W7
$825,000
One-Of-A-Kind And Meticulously Maintained Freehold Semi-Detached Raised Bungalow Built In 2003 By Rosehaven Homes. Move-In Ready & Located Conveniently In Family Friendly Fletcher's Meadow. Distinguishing Ourselves From Other Homes, This Property Boasts A Rare Open Concept Floor Plan Showcasing Exquisite Architectural Exterior & Interior Design, Superior Construction Quality And Major Curb Appeal. Welcome Through The Covered Front Porch; Open The Door And You Are Immediately Greeted With Sky High Ceilings & Beautiful Accents Like Pot Lights, Crown Moulding, California Shutters & Hardwood Floors Throughout. Stunning, Raised Loft-Style Living Room With Luxurious Gas Fireplace & Cathedral Ceilings. Main Floor Showcases A Beautiful, Minimalist Kitchen With QuartzCountertops & Modern Touch Screen Display Samsung French Door Fridge. A Unique, South-Facing Sunlit Primary Bedroom With Walk-In Closet, 4 Piece Ensuite And Relaxing Soaker Tub. Separate Side Entrance & Separate Entrance From Garage. Fully Finished Basement With Full 4 Piece Bathroom, Living Area, 2 Bedrooms & Laundry Room. Enjoy A Fenced Backyard With Deck & Garden Shed. This Is The One!! (id:60365)
Property Details
| MLS® Number | W12472916 |
| Property Type | Single Family |
| Community Name | Fletcher's Meadow |
| AmenitiesNearBy | Park, Schools, Place Of Worship, Public Transit |
| Features | Carpet Free |
| ParkingSpaceTotal | 3 |
| Structure | Deck, Porch, Shed |
Building
| BathroomTotal | 3 |
| BedroomsAboveGround | 3 |
| BedroomsTotal | 3 |
| Amenities | Fireplace(s) |
| Appliances | Dryer, Washer, Window Coverings |
| ArchitecturalStyle | Raised Bungalow |
| BasementDevelopment | Finished |
| BasementFeatures | Separate Entrance |
| BasementType | N/a (finished) |
| ConstructionStyleAttachment | Semi-detached |
| CoolingType | Central Air Conditioning |
| ExteriorFinish | Brick |
| FireplacePresent | Yes |
| FireplaceTotal | 1 |
| FlooringType | Porcelain Tile, Hardwood, Laminate |
| FoundationType | Unknown |
| HalfBathTotal | 1 |
| HeatingFuel | Natural Gas |
| HeatingType | Forced Air |
| StoriesTotal | 1 |
| SizeInterior | 1100 - 1500 Sqft |
| Type | House |
| UtilityWater | Municipal Water |
Parking
| Attached Garage | |
| Garage |
Land
| Acreage | No |
| FenceType | Fenced Yard |
| LandAmenities | Park, Schools, Place Of Worship, Public Transit |
| Sewer | Sanitary Sewer |
| SizeDepth | 100 Ft ,1 In |
| SizeFrontage | 24 Ft ,1 In |
| SizeIrregular | 24.1 X 100.1 Ft |
| SizeTotalText | 24.1 X 100.1 Ft |
| ZoningDescription | Residential |
Rooms
| Level | Type | Length | Width | Dimensions |
|---|---|---|---|---|
| Lower Level | Living Room | 2.46 m | 4.02 m | 2.46 m x 4.02 m |
| Lower Level | Bedroom 2 | 2.56 m | 3.35 m | 2.56 m x 3.35 m |
| Lower Level | Bedroom 3 | 2.56 m | 3.3 m | 2.56 m x 3.3 m |
| Main Level | Kitchen | 2.74 m | 3.23 m | 2.74 m x 3.23 m |
| Main Level | Eating Area | 3.35 m | 4.75 m | 3.35 m x 4.75 m |
| Main Level | Primary Bedroom | 3.26 m | 5.82 m | 3.26 m x 5.82 m |
| Upper Level | Family Room | 5.36 m | 3.08 m | 5.36 m x 3.08 m |
Isabel Joson
Salesperson
7481 Woodbine Ave #203
Markham, Ontario L3R 2W1

