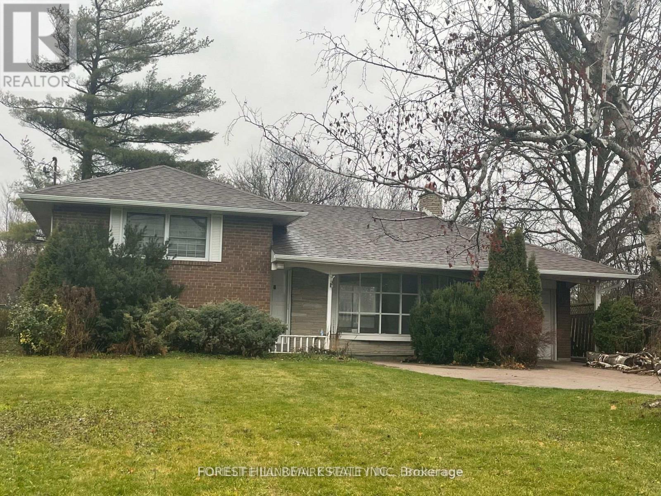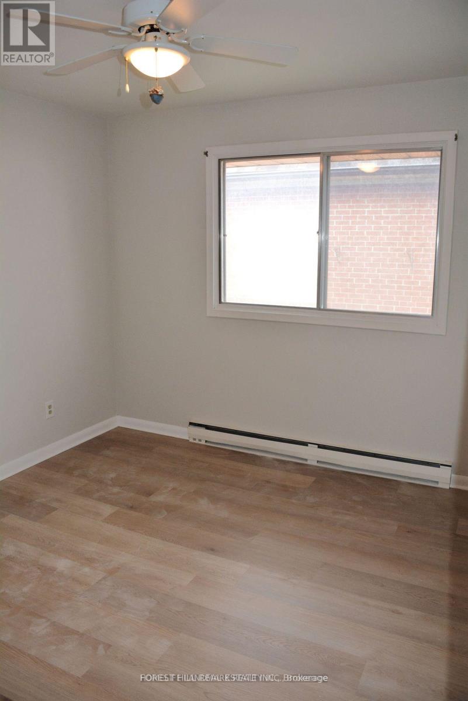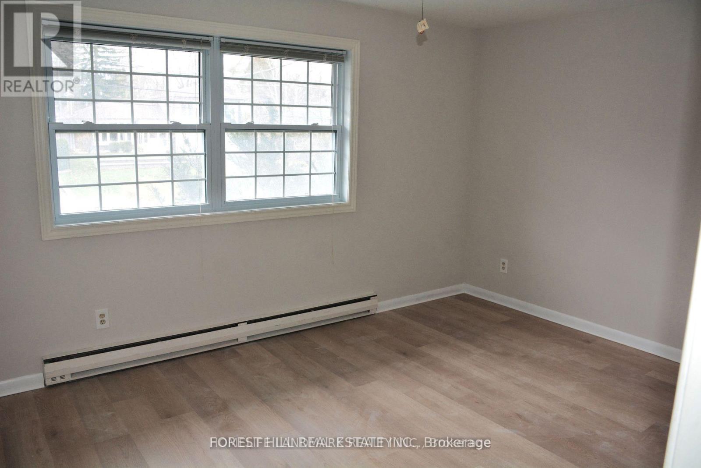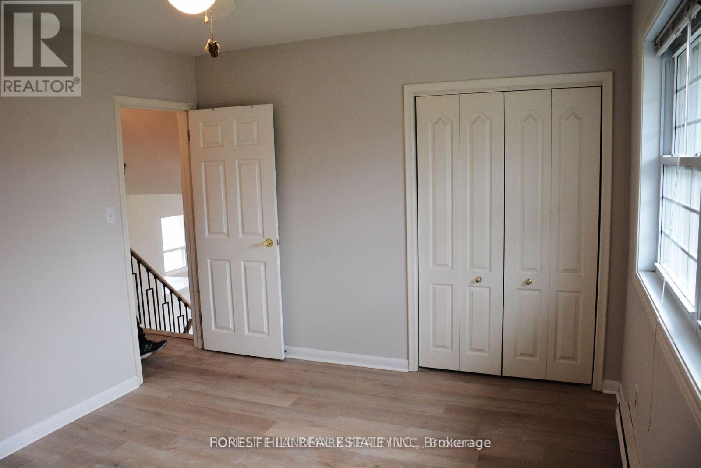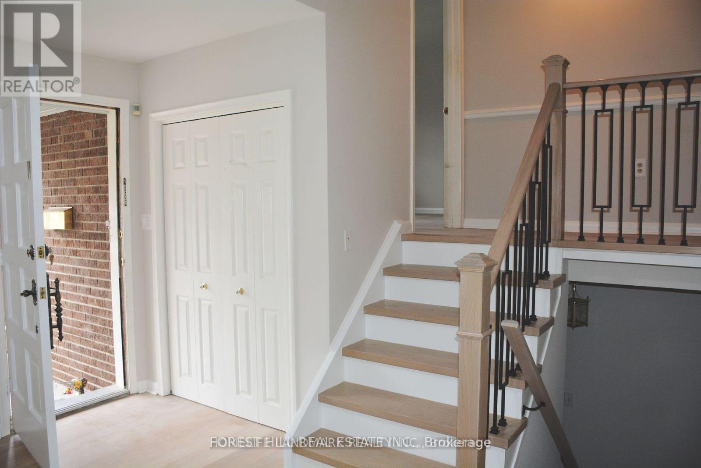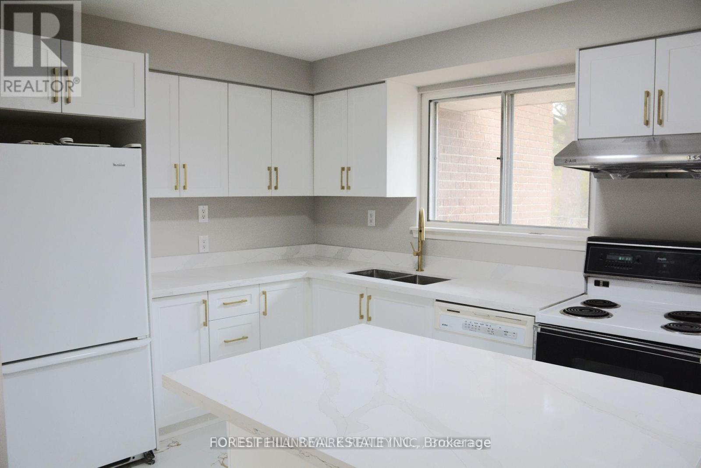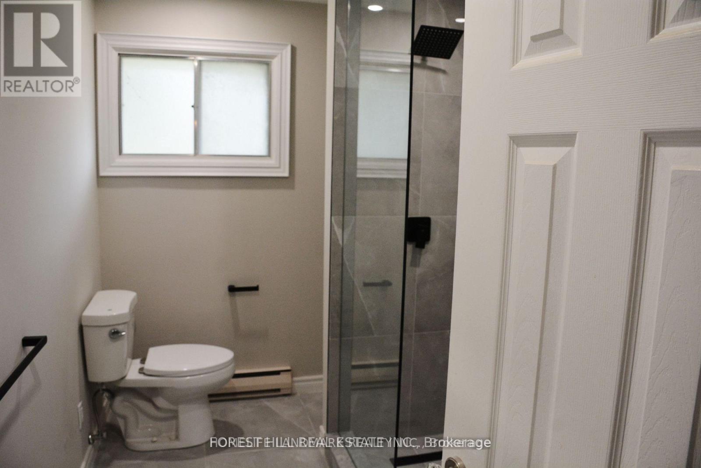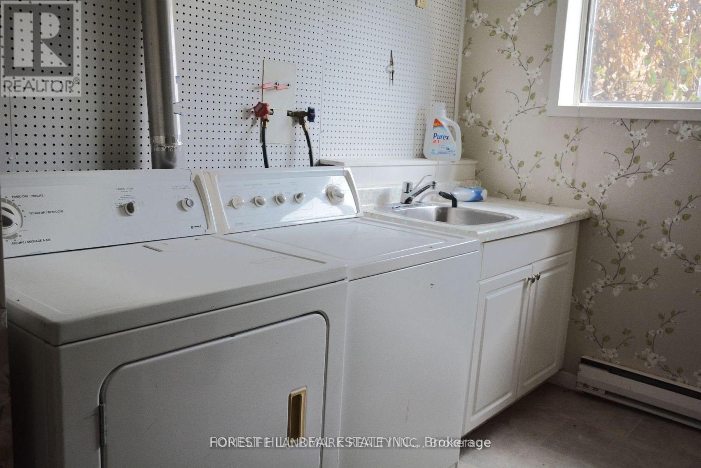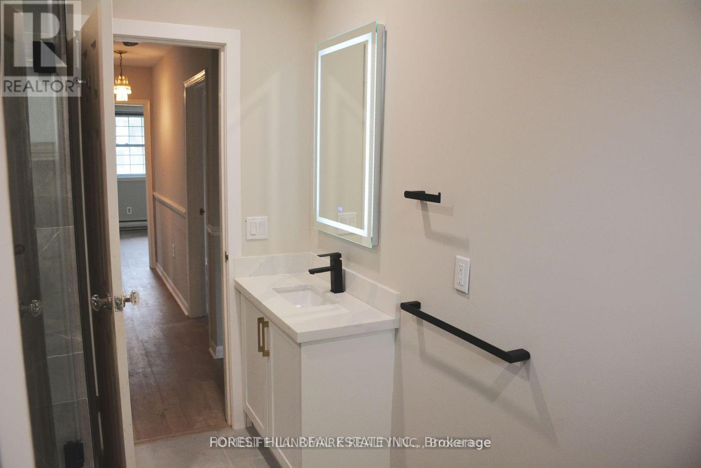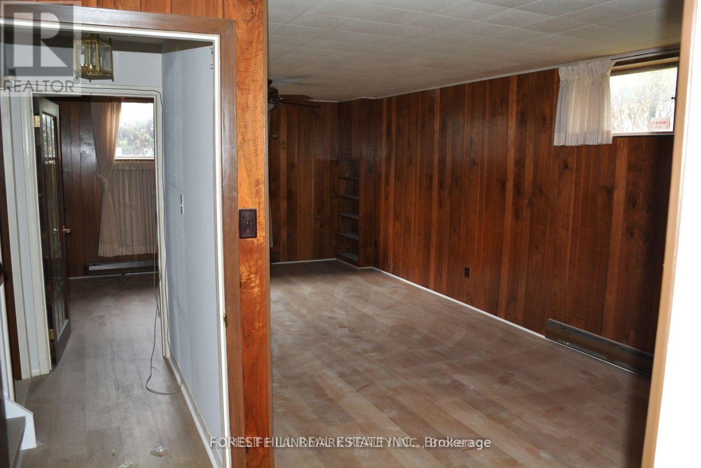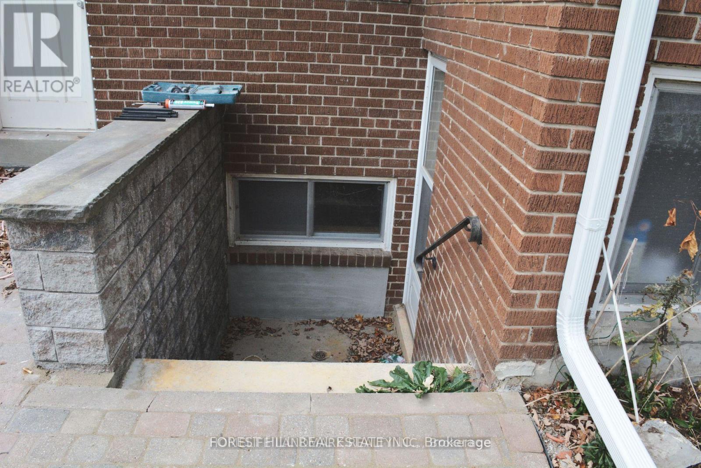15 Banfield Avenue Markham, Ontario L3P 1H3
3 Bedroom
2 Bathroom
1500 - 2000 sqft
Fireplace
Central Air Conditioning
Forced Air
$3,325 Monthly
Rare Opportunity To Live A Very Private Property, In A High Demand Established Neighborhood. This 4 Level Sidesplit Is Located On A Child Safe Dead End Street Backs/Sides On To Milne Conservation With Walking Trails/Stream, Kitchen/Dining O/Looks Ravine, Bright Family Room, Sep/Entrance To Lower Level, Walk To High Ranking R.H. Crosby & St. Patrick's Elem, School, Shops, 407 (id:60365)
Property Details
| MLS® Number | N12407990 |
| Property Type | Single Family |
| Community Name | Bullock |
| ParkingSpaceTotal | 6 |
Building
| BathroomTotal | 2 |
| BedroomsAboveGround | 3 |
| BedroomsTotal | 3 |
| Age | 51 To 99 Years |
| Appliances | Dryer, Microwave, Stove, Washer, Window Coverings, Refrigerator |
| BasementDevelopment | Finished |
| BasementFeatures | Separate Entrance, Walk Out |
| BasementType | N/a (finished) |
| ConstructionStyleAttachment | Detached |
| ConstructionStyleSplitLevel | Sidesplit |
| CoolingType | Central Air Conditioning |
| ExteriorFinish | Brick |
| FireplacePresent | Yes |
| FoundationType | Unknown |
| HeatingFuel | Electric |
| HeatingType | Forced Air |
| SizeInterior | 1500 - 2000 Sqft |
| Type | House |
| UtilityWater | Municipal Water |
Parking
| Attached Garage | |
| Garage |
Land
| Acreage | No |
| Sewer | Sanitary Sewer |
Rooms
| Level | Type | Length | Width | Dimensions |
|---|---|---|---|---|
| Lower Level | Office | 3.2 m | 2.7 m | 3.2 m x 2.7 m |
| Lower Level | Recreational, Games Room | 5 m | 3.6 m | 5 m x 3.6 m |
| Main Level | Living Room | 5 m | 4 m | 5 m x 4 m |
| Main Level | Dining Room | 3.3 m | 2.94 m | 3.3 m x 2.94 m |
| Main Level | Kitchen | 4 m | 2.8 m | 4 m x 2.8 m |
| Upper Level | Bedroom | 4 m | 3 m | 4 m x 3 m |
| Upper Level | Bedroom 2 | 3 m | 3 m | 3 m x 3 m |
| Upper Level | Bedroom 3 | 3 m | 3 m | 3 m x 3 m |
| In Between | Family Room | 4.5 m | 7.2 m | 4.5 m x 7.2 m |
| In Between | Laundry Room | 1.6 m | 2.1 m | 1.6 m x 2.1 m |
https://www.realtor.ca/real-estate/28872362/15-banfield-avenue-markham-bullock-bullock
Winston Xu
Broker
Forest Hill Real Estate Inc.
15 Lesmill Rd Unit 1
Toronto, Ontario M3B 2T3
15 Lesmill Rd Unit 1
Toronto, Ontario M3B 2T3

