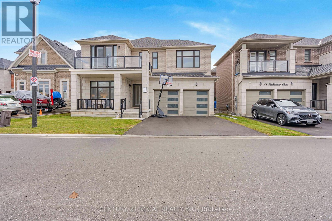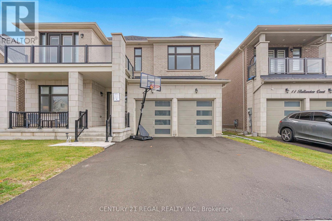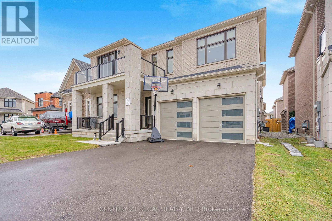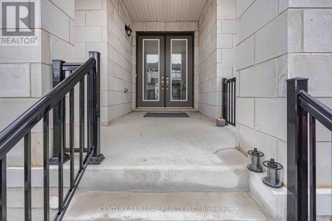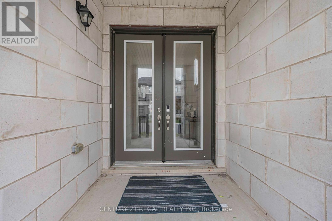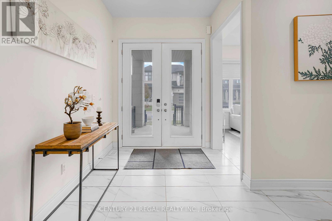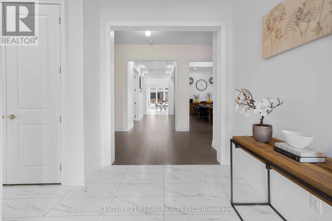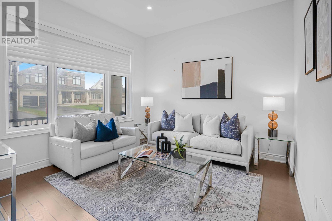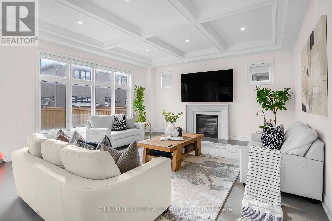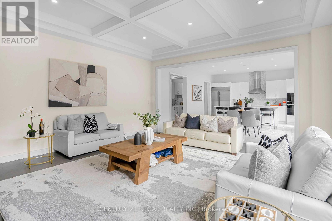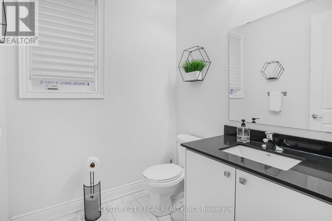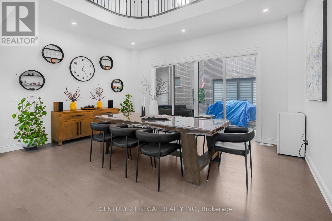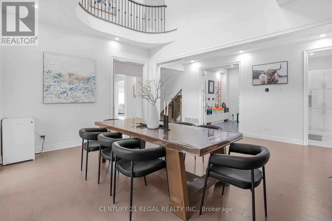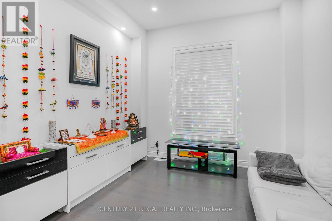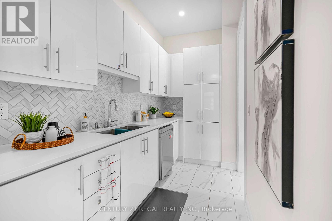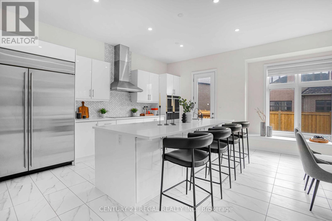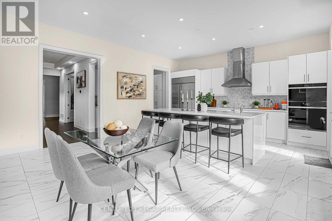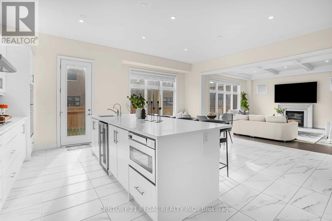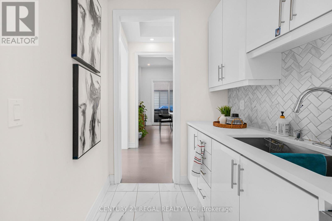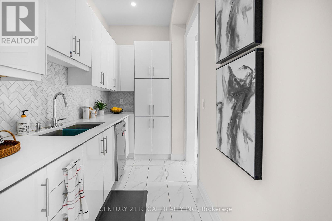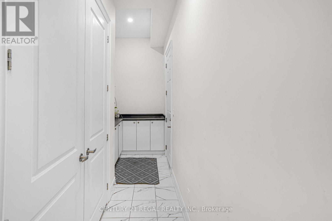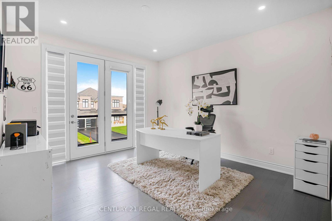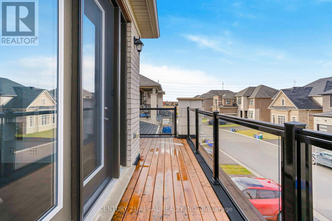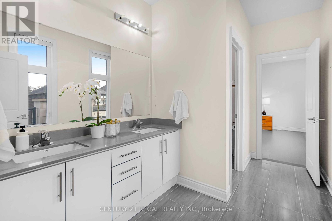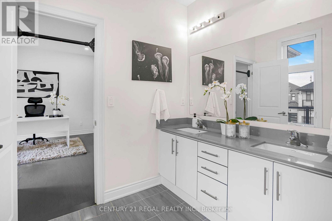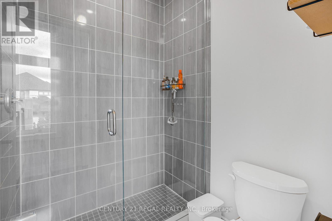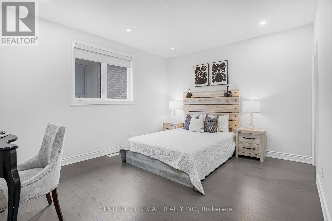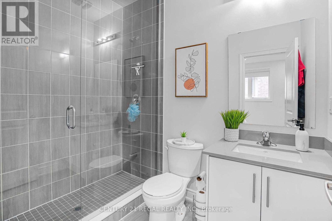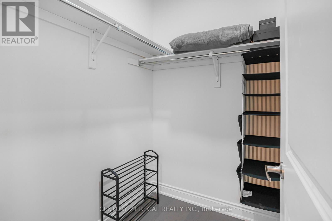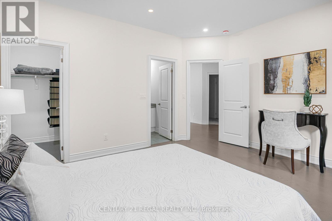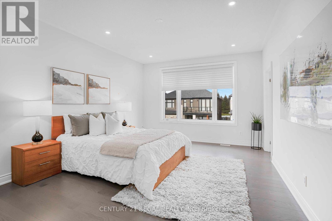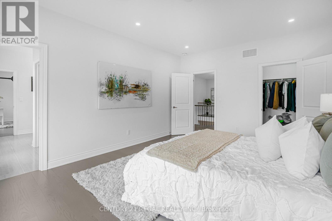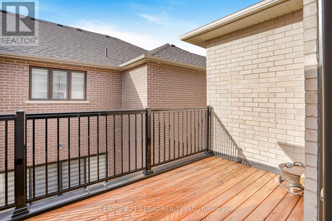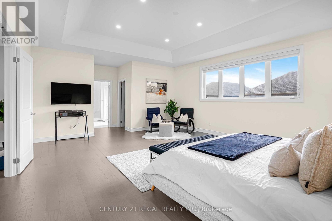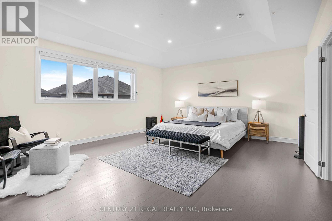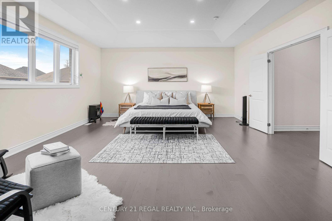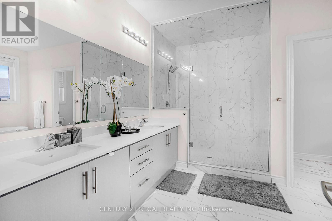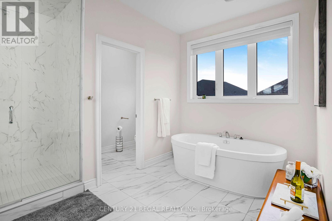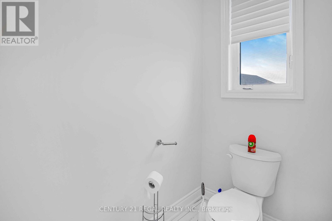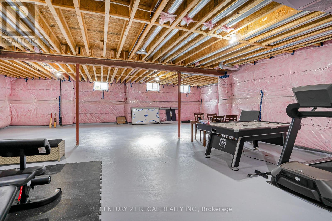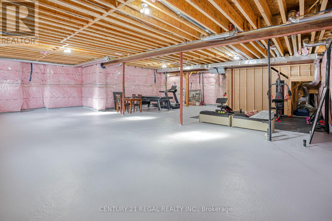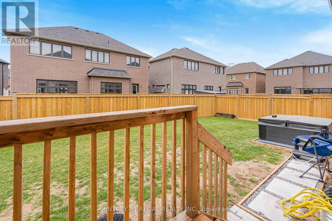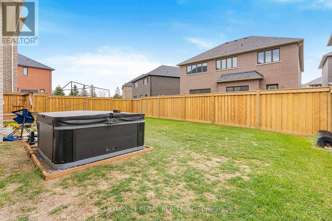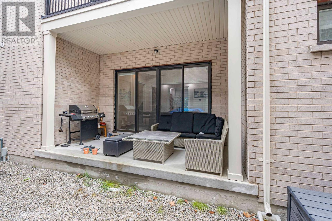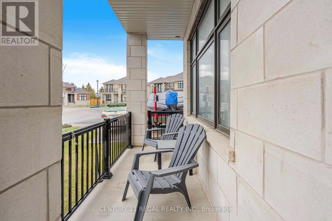15 Ballanview Court Whitchurch-Stouffville, Ontario L4A 4W9
$1,650,000
This luxury home in the Ballantrae community of Whitchurch-Stouffville The Rosewood Model; a beautifully designed home offering approximately 4368 square feet with high quality appointments. The open concept main floor features spacious great room a well-appointed kitchen with a large flush Breakfast Bar, quality built in appliances, servery, and an inviting dining area- perfect for family gatherings and entertaining. Upstairs, the generous primary Bedroom includes two His and Her walk-in closets and a luxurious ensuite. Additional bedrooms are well sized with easy access to full bathrooms, two ensuites and one Jack and Jill Bathroom and an upper-level laundry room provides everyday convenience. The house also has two beautiful rare balconies, a courtyard and thousands in upgrades, the main floor Boasts 10 feet ceiling and upgraded 9 feet basement ceiling,. Enjoy a private backyard perfect for relaxing or entertaining, along with easy access to top-rated schools, parks, trails, shopping, and trans The monthly POTL fee is $417.53 (id:60365)
Property Details
| MLS® Number | N12569820 |
| Property Type | Single Family |
| Community Name | Ballantrae |
| EquipmentType | Water Heater, Water Heater - Tankless |
| ParkingSpaceTotal | 4 |
| RentalEquipmentType | Water Heater, Water Heater - Tankless |
Building
| BathroomTotal | 4 |
| BedroomsAboveGround | 4 |
| BedroomsTotal | 4 |
| Amenities | Fireplace(s) |
| Appliances | Dishwasher, Dryer, Microwave, Stove, Washer, Window Coverings, Wine Fridge, Refrigerator |
| BasementDevelopment | Unfinished |
| BasementType | N/a (unfinished) |
| ConstructionStyleAttachment | Detached |
| CoolingType | Central Air Conditioning |
| ExteriorFinish | Brick, Stone |
| FireplacePresent | Yes |
| FlooringType | Hardwood, Porcelain Tile |
| FoundationType | Poured Concrete |
| HalfBathTotal | 1 |
| HeatingFuel | Electric |
| HeatingType | Forced Air |
| StoriesTotal | 2 |
| SizeInterior | 3500 - 5000 Sqft |
| Type | House |
| UtilityWater | Municipal Water |
Parking
| Detached Garage | |
| Garage |
Land
| Acreage | No |
| Sewer | Septic System |
| SizeDepth | 123 Ft ,6 In |
| SizeFrontage | 46 Ft ,3 In |
| SizeIrregular | 46.3 X 123.5 Ft |
| SizeTotalText | 46.3 X 123.5 Ft |
Rooms
| Level | Type | Length | Width | Dimensions |
|---|---|---|---|---|
| Second Level | Primary Bedroom | 6.25 m | 5.2 m | 6.25 m x 5.2 m |
| Second Level | Bedroom 2 | 4.3 m | 3.95 m | 4.3 m x 3.95 m |
| Second Level | Bedroom 3 | 4.1 m | 4.1 m | 4.1 m x 4.1 m |
| Second Level | Bedroom 4 | 4.75 m | 3.8 m | 4.75 m x 3.8 m |
| Main Level | Living Room | 3.65 m | 3.65 m | 3.65 m x 3.65 m |
| Main Level | Dining Room | 5 m | 4.3 m | 5 m x 4.3 m |
| Main Level | Kitchen | 5.15 m | 3.05 m | 5.15 m x 3.05 m |
| Main Level | Eating Area | 5.2 m | 3.53 m | 5.2 m x 3.53 m |
| Main Level | Great Room | 5.35 m | 5.2 m | 5.35 m x 5.2 m |
| Main Level | Library | 3.5 m | 3.35 m | 3.5 m x 3.35 m |
Rajesh Monga
Broker
4030 Sheppard Ave. E.
Toronto, Ontario M1S 1S6

