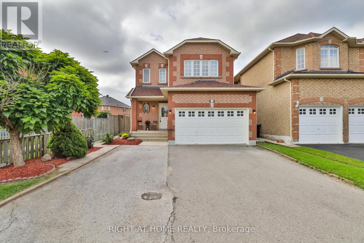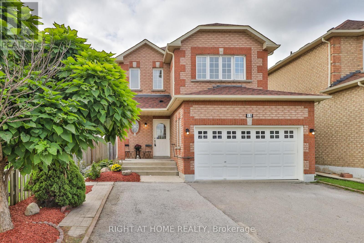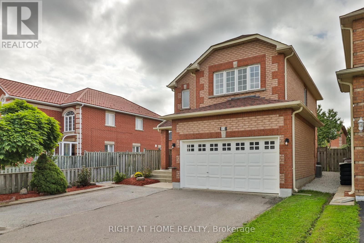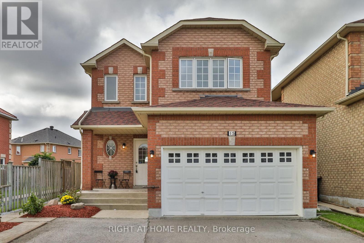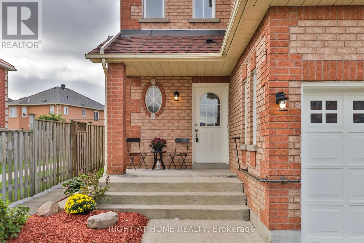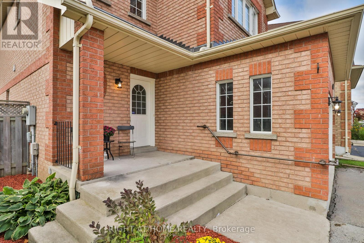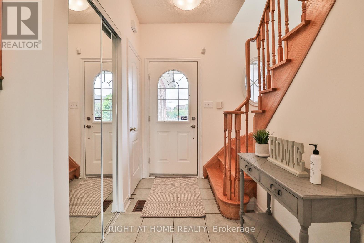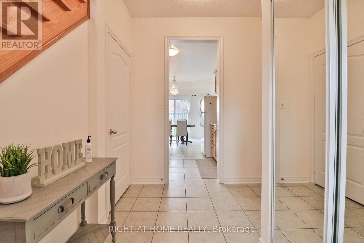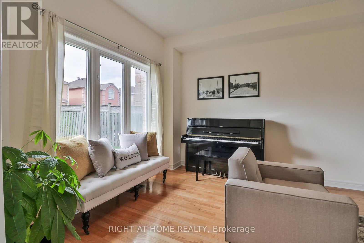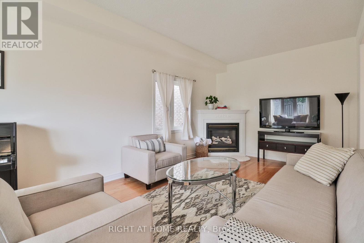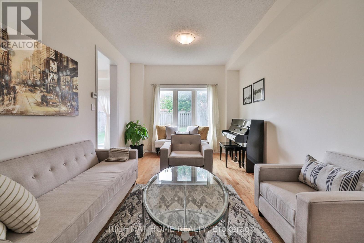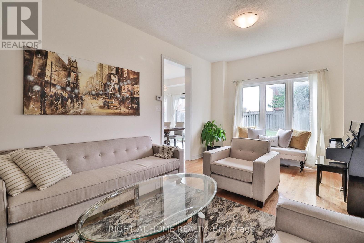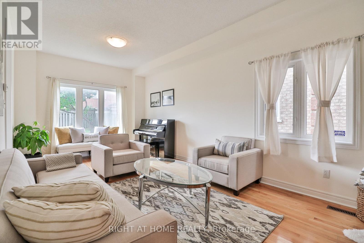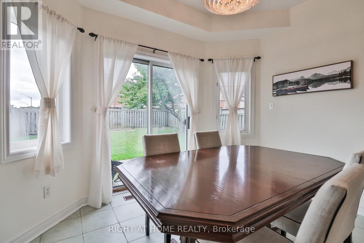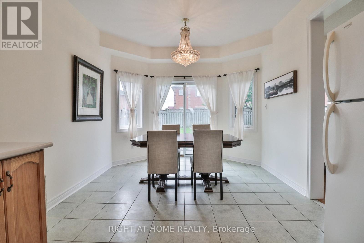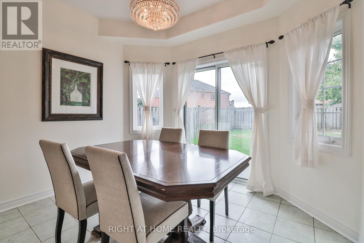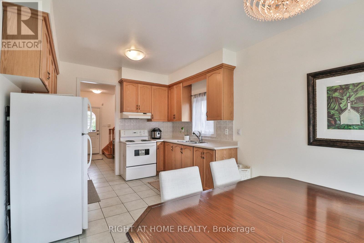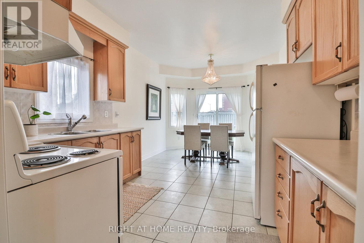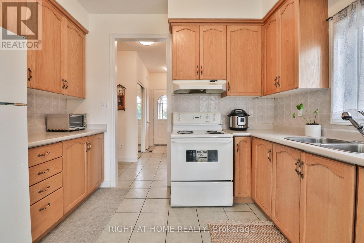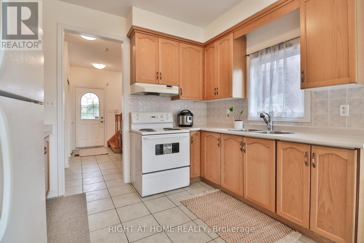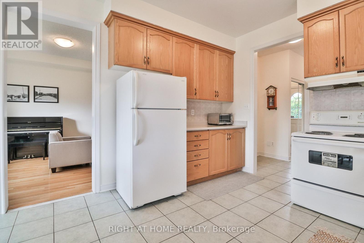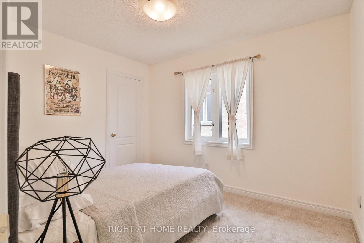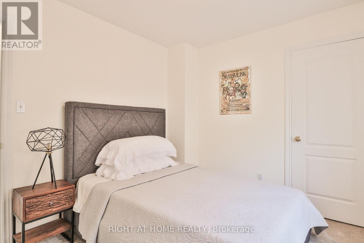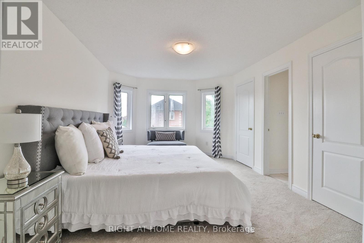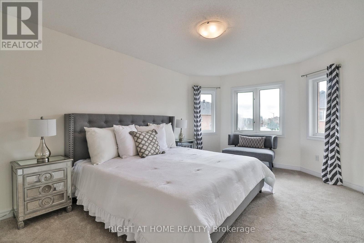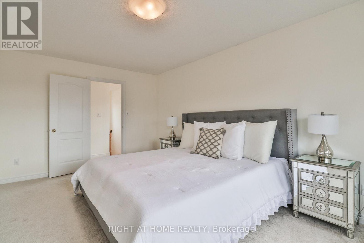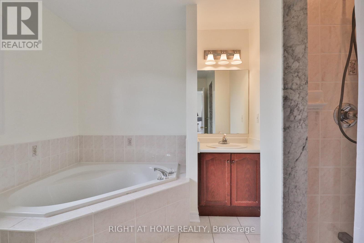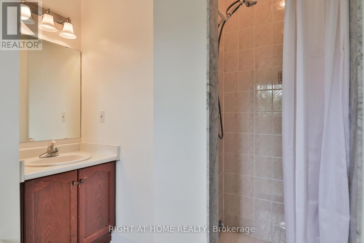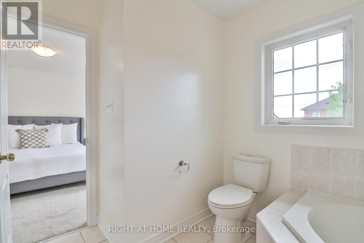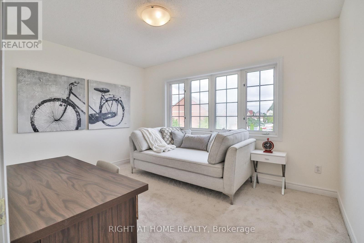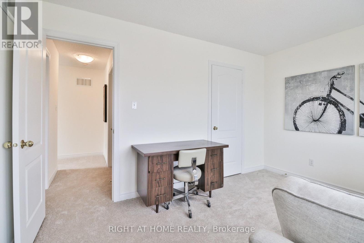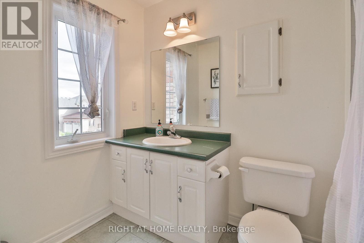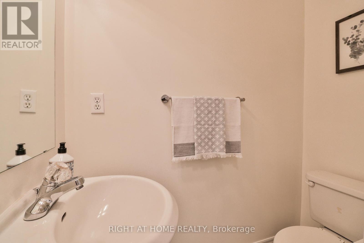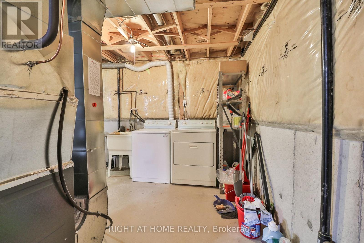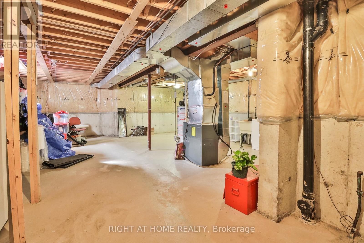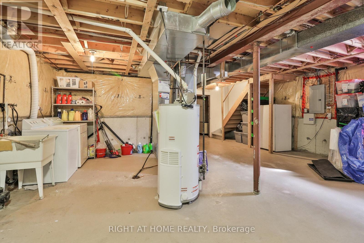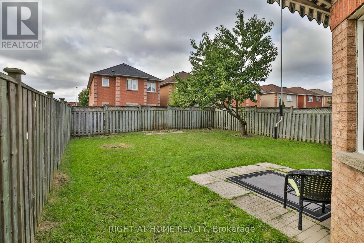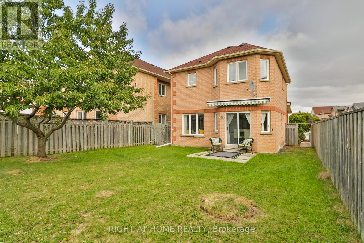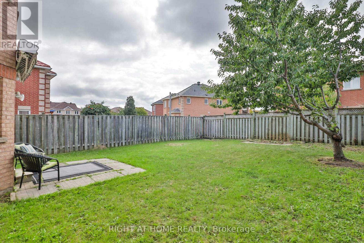15 Avenida Street Markham, Ontario L3S 4J4
$1,098,000
Welcome to 15 Avenida Street - a bright, spacious, and beautifully maintained detached home in one of the city's most sought-after neighbourhoods. Offering the perfect blend of comfort and convenience, this move-in ready residence is ideal for those looking to settle in a prime location close to everything. Step inside to an interior with abundant natural light, creating a warm and inviting atmosphere throughout. The main floor boasts generous living and dining spaces, highlighted by a cozy fireplace in the living room. The combined kitchen and dining area features ample storage, including all appliances you might need, and a walk-out to the private, fully-fenced backyard - a safe and enjoyable retreat for children, pets, and summer BBQs! Upstairs, you'll find a broadloom stretching through the large bedrooms, including a spacious primary retreat complete with his and hers closets and a 4-piece ensuite for ultimate comfort. Major updates provide peace of mind: a newer roof (2020) and a newer furnace (2020) ensure years of worry-free living. The basement comes with a freezer included, and the home also features an attached garage, a washer & dryer, a hot water tank (owned), and all light fixtures and window coverings included - simply move in and make it your own. Located just minutes from top-rated schools, shopping, parks, public transit, and major highways, this property delivers on both lifestyle and convenience! Don't miss the opportunity to own a stunning family home in a high-demand community. 15 Avenida Street is ready to welcome its next owners - will it be you? (id:60365)
Property Details
| MLS® Number | N12487670 |
| Property Type | Single Family |
| Community Name | Middlefield |
| AmenitiesNearBy | Park, Public Transit, Schools |
| ParkingSpaceTotal | 5 |
Building
| BathroomTotal | 3 |
| BedroomsAboveGround | 3 |
| BedroomsTotal | 3 |
| Appliances | Dryer, Freezer, Stove, Washer, Window Coverings, Refrigerator |
| BasementDevelopment | Unfinished |
| BasementType | N/a (unfinished) |
| ConstructionStyleAttachment | Detached |
| CoolingType | Central Air Conditioning |
| ExteriorFinish | Brick |
| FireplacePresent | Yes |
| FlooringType | Laminate, Carpeted |
| FoundationType | Concrete |
| HalfBathTotal | 1 |
| HeatingFuel | Natural Gas |
| HeatingType | Forced Air |
| StoriesTotal | 2 |
| SizeInterior | 1500 - 2000 Sqft |
| Type | House |
| UtilityWater | Municipal Water |
Parking
| Attached Garage | |
| Garage |
Land
| Acreage | No |
| FenceType | Fenced Yard |
| LandAmenities | Park, Public Transit, Schools |
| Sewer | Sanitary Sewer |
| SizeDepth | 112 Ft ,2 In |
| SizeFrontage | 37 Ft ,8 In |
| SizeIrregular | 37.7 X 112.2 Ft |
| SizeTotalText | 37.7 X 112.2 Ft |
| ZoningDescription | R8 |
Rooms
| Level | Type | Length | Width | Dimensions |
|---|---|---|---|---|
| Second Level | Primary Bedroom | 5.3614 m | 3.6302 m | 5.3614 m x 3.6302 m |
| Second Level | Bedroom 2 | 3.9898 m | 3.0693 m | 3.9898 m x 3.0693 m |
| Second Level | Bedroom 3 | 3.3985 m | 2.8986 m | 3.3985 m x 2.8986 m |
| Main Level | Foyer | 3.6789 m | 1.521 m | 3.6789 m x 1.521 m |
| Main Level | Living Room | 6.861 m | 1.521 m | 6.861 m x 1.521 m |
| Main Level | Kitchen | 5.9192 m | 3.3498 m | 5.9192 m x 3.3498 m |
Utilities
| Sewer | Installed |
https://www.realtor.ca/real-estate/29043977/15-avenida-street-markham-middlefield-middlefield
Raquel Roxas Fanugao
Salesperson
1396 Don Mills Rd Unit B-121
Toronto, Ontario M3B 0A7

