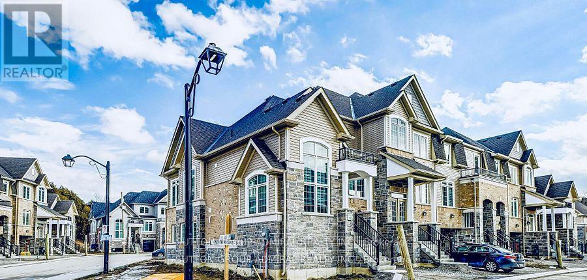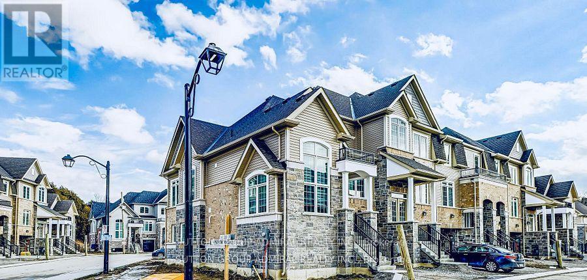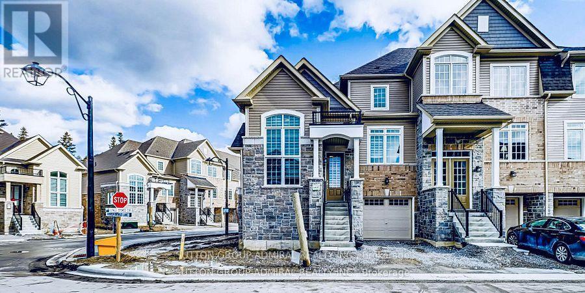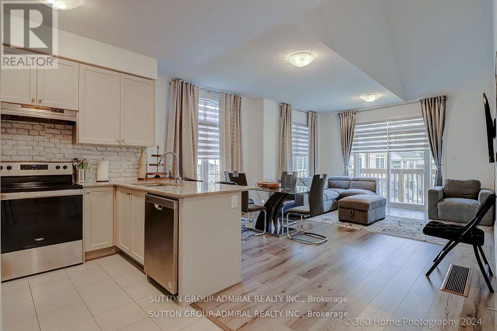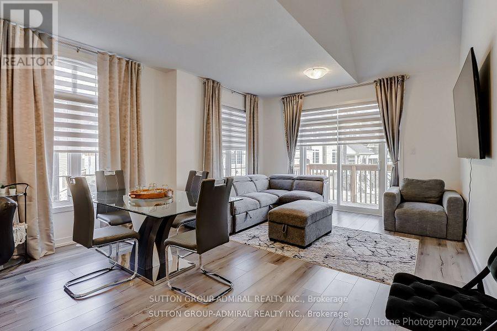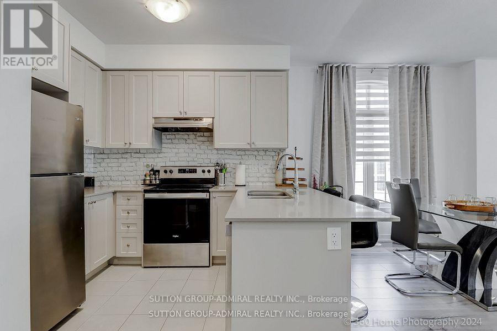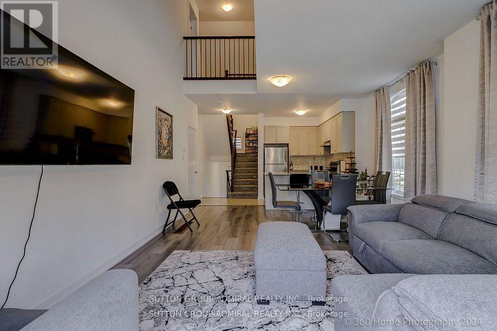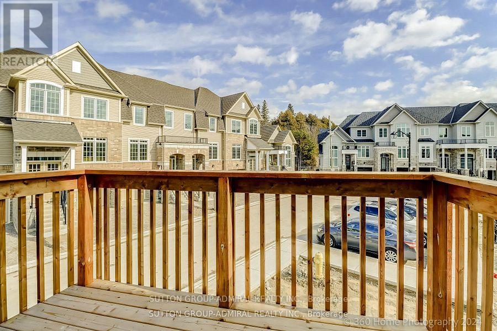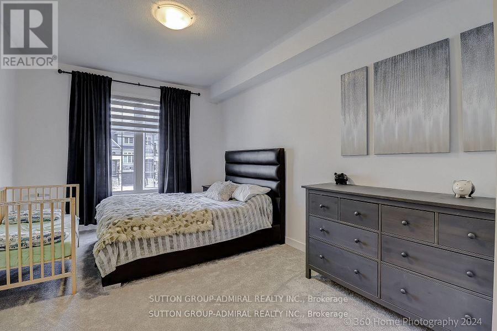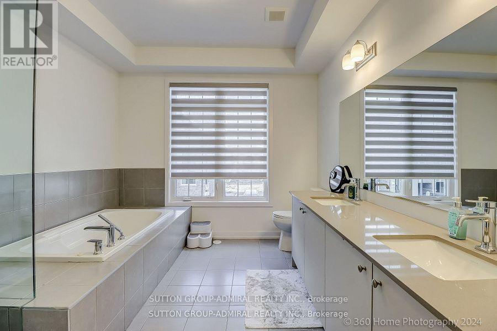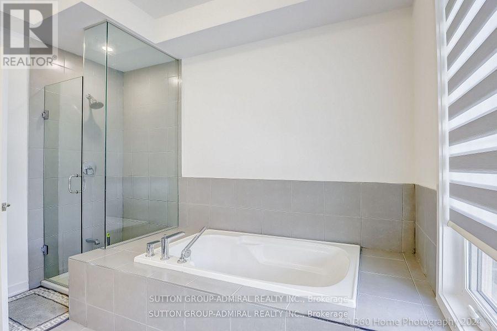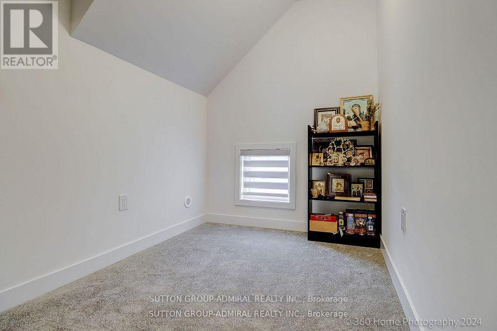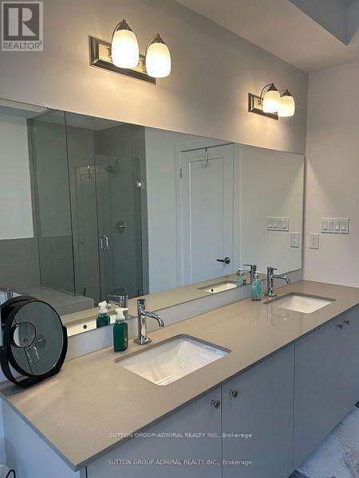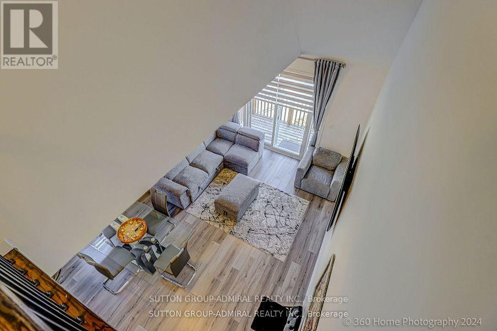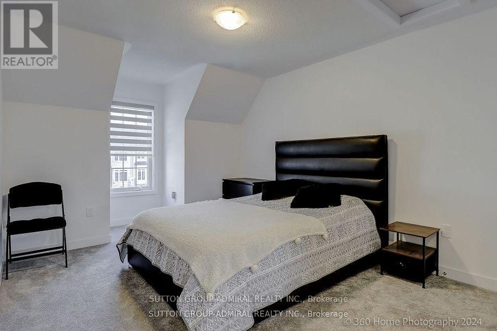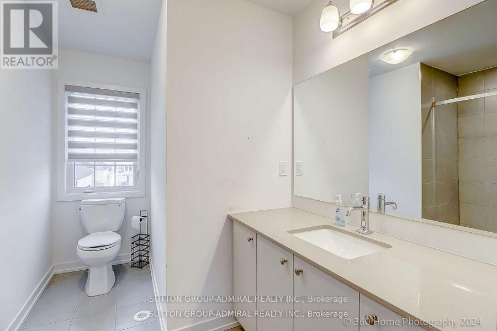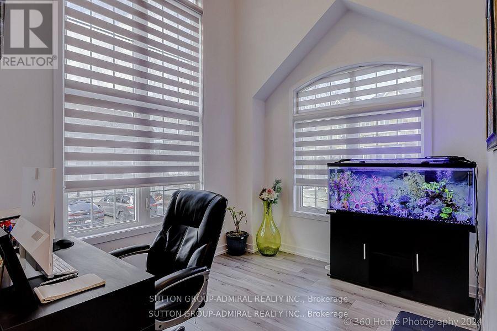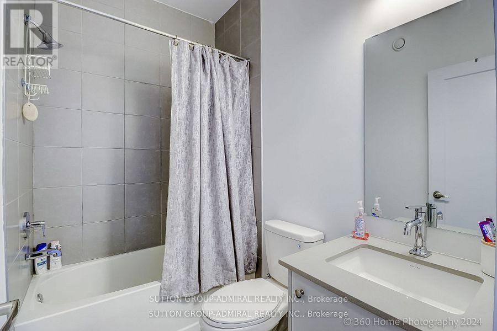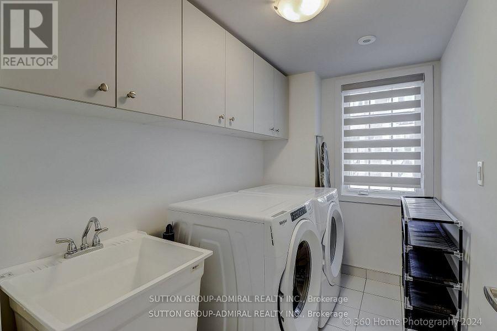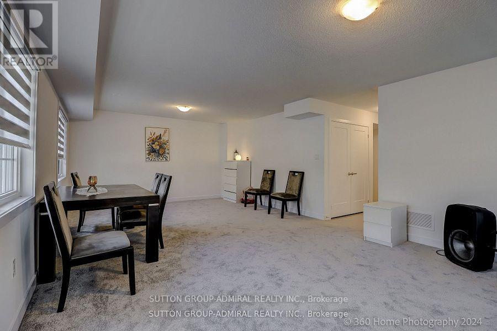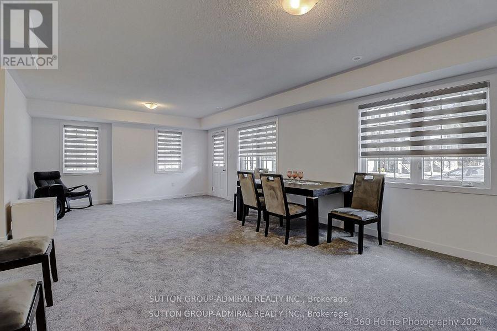15 Andrew Knowles Lane East Gwillimbury, Ontario L0G 1M0
$2,800 Monthly
A sun field, new, gorgeous end unit townhouse. It feels like a semi-detached house. It is one of the largest in the neighborhood, visitor parking is just across! Very convenient for the visitors. More then 2000 sq. f. The Den with extra large windows can be used as a 3-Rd bedroom. Finished walkout basement can be used as 4-th Bedroom. 9Ft Ceilings on Main Floor. Large Windows thought the house, filling it with light and sunshine. $40,000.00 spent in Upgrades. designer Floors, Quartz Countertops in kitchen and bathrooms, glass shower, stair railings color and much more. All made with designer taste...1,580 square feet above grade plus a finished basement. Unique Enclave of 64 Towns at the heritage part Of Mt. Albert, next to beautiful Vivian Creek Park. Gorgeous New Community Designed for Vibrant Modern Living. Rare Layout Suitable For Families With Young Children Or Seniors. Furnished option is available for $3000. (id:60365)
Property Details
| MLS® Number | N12569706 |
| Property Type | Single Family |
| Community Name | Mt Albert |
| ParkingSpaceTotal | 1 |
Building
| BathroomTotal | 3 |
| BedroomsAboveGround | 2 |
| BedroomsTotal | 2 |
| Appliances | Garage Door Opener Remote(s), All, Window Coverings |
| BasementDevelopment | Finished |
| BasementFeatures | Walk Out, Separate Entrance |
| BasementType | N/a (finished), N/a |
| ConstructionStyleAttachment | Attached |
| CoolingType | Central Air Conditioning |
| ExteriorFinish | Brick, Stone |
| FlooringType | Ceramic, Laminate, Carpeted |
| FoundationType | Poured Concrete |
| HeatingFuel | Natural Gas |
| HeatingType | Forced Air |
| StoriesTotal | 2 |
| SizeInterior | 1500 - 2000 Sqft |
| Type | Row / Townhouse |
| UtilityWater | Municipal Water |
Parking
| Garage |
Land
| Acreage | No |
| Sewer | Sanitary Sewer |
Rooms
| Level | Type | Length | Width | Dimensions |
|---|---|---|---|---|
| Second Level | Loft | 2.31 m | 1.69 m | 2.31 m x 1.69 m |
| Second Level | Bedroom 2 | 5.42 m | 3.22 m | 5.42 m x 3.22 m |
| Basement | Recreational, Games Room | 4.39 m | 3.86 m | 4.39 m x 3.86 m |
| Basement | Games Room | 4.39 m | 3.96 m | 4.39 m x 3.96 m |
| Main Level | Kitchen | 2.75 m | 2.36 m | 2.75 m x 2.36 m |
| Main Level | Living Room | 6.26 m | 4.42 m | 6.26 m x 4.42 m |
| Main Level | Den | 3.04 m | 2.77 m | 3.04 m x 2.77 m |
| Main Level | Primary Bedroom | 4.72 m | 3.26 m | 4.72 m x 3.26 m |
Afrouz Bibak
Broker
1206 Centre Street
Thornhill, Ontario L4J 3M9

