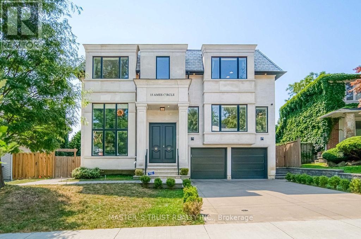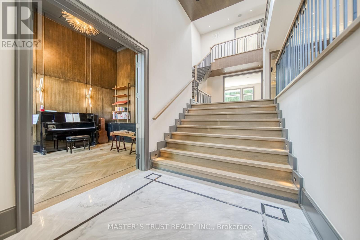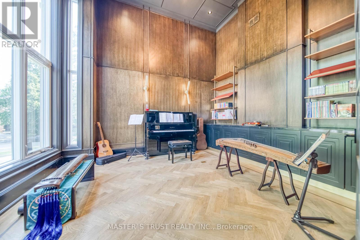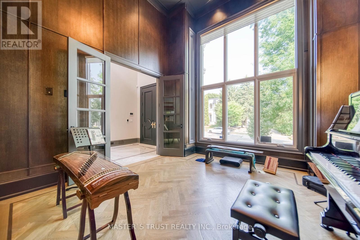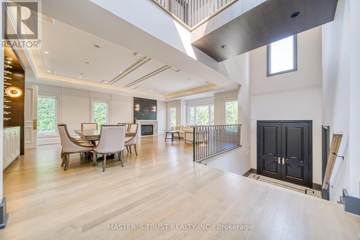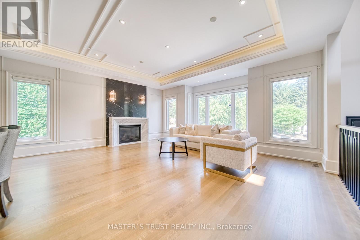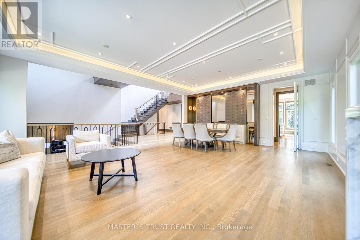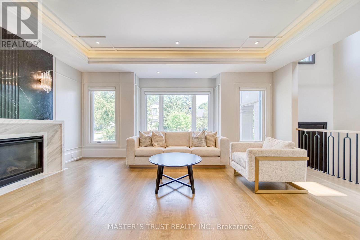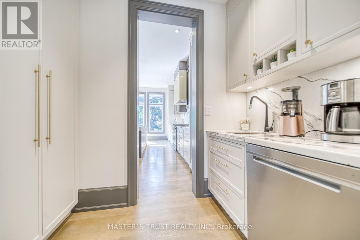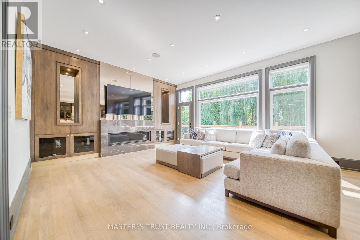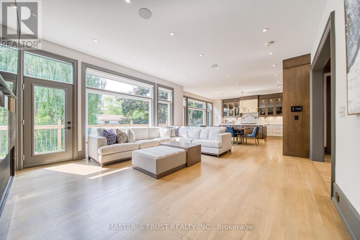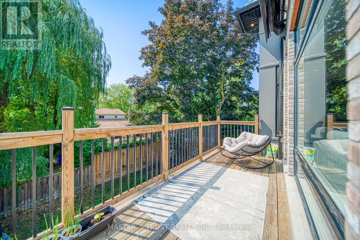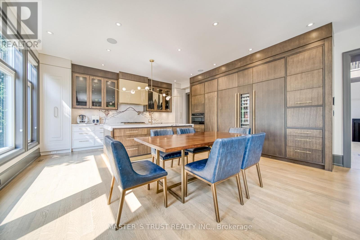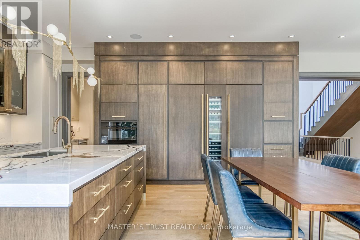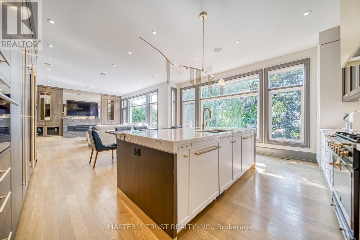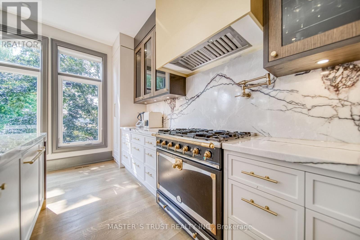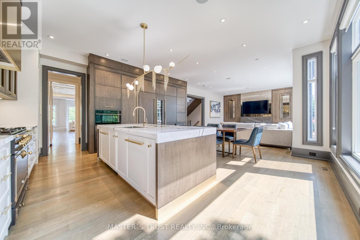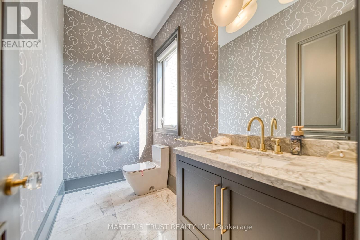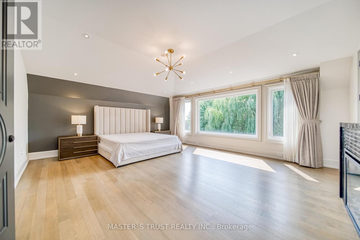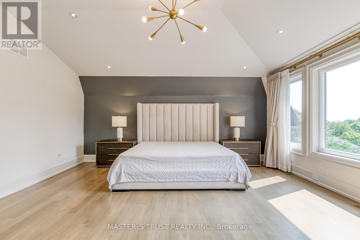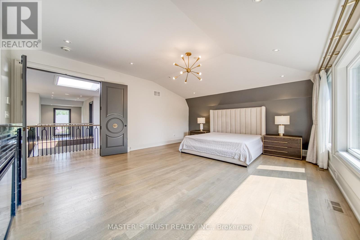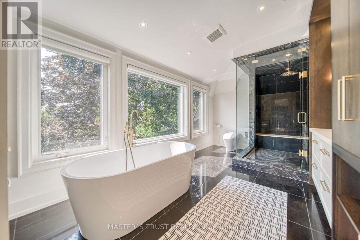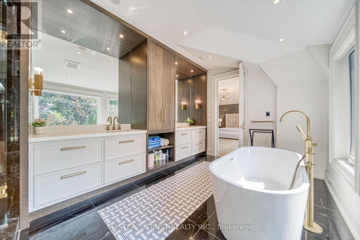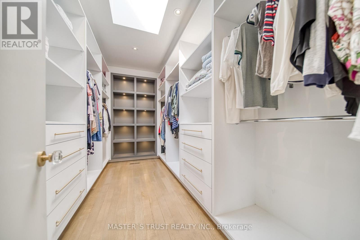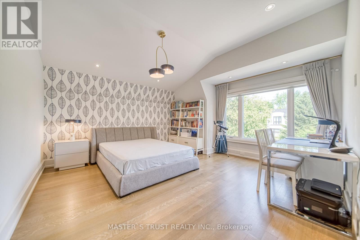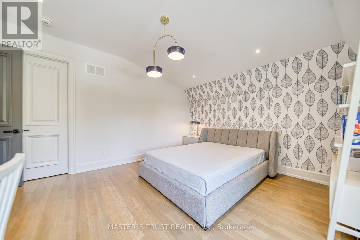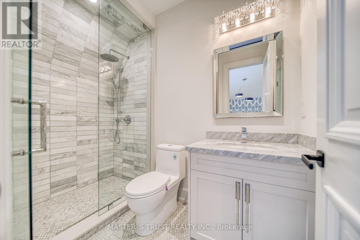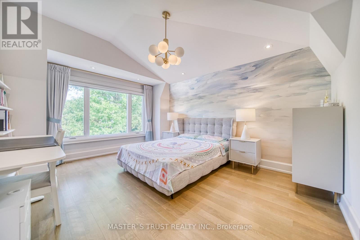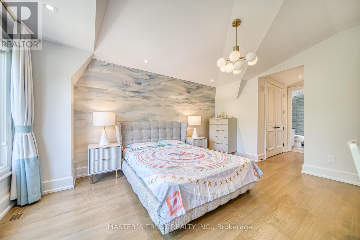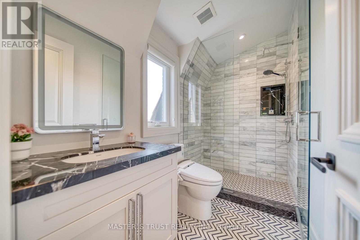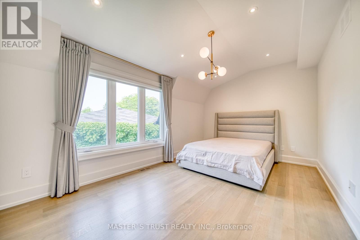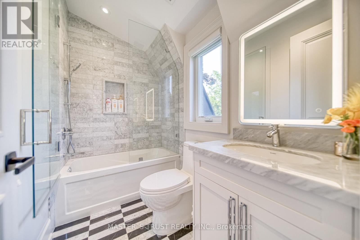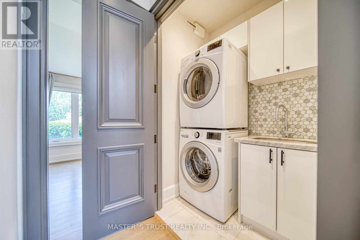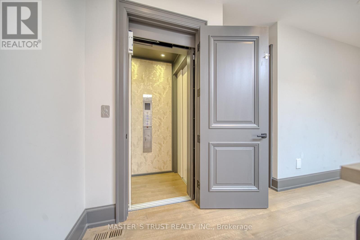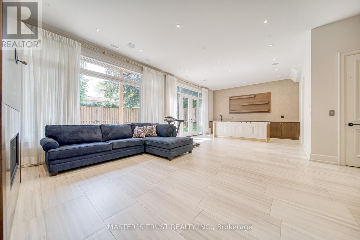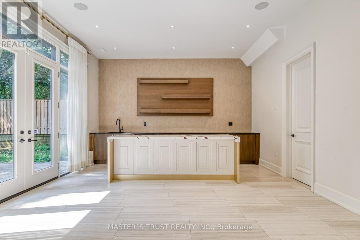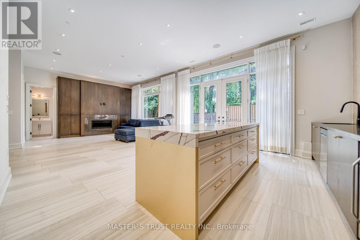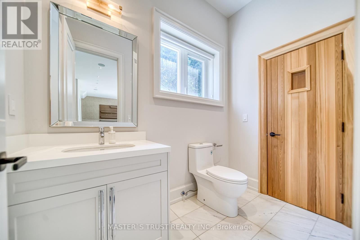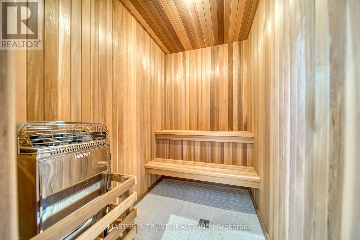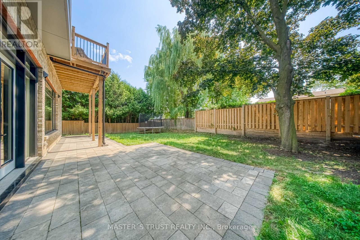15 Ames Circle Toronto, Ontario M3B 3B9
$4,980,000
Luxury Redefined in One of Torontos Most Prestigious Neighbourhoods.Featuring the latest in technology and comfort, this residence showcases the finest architectural integrity with striking contemporary design and finishes. Offering over 5,800 sq.ft. of luxurious living space, the home boasts soaring ceilings and massive windows that flood the interior with natural light.Meticulously crafted with extensive custom cabinetry and a 3Level elevator. The magnificent main floor is perfect for entertaining, highlighted by a stunning custom kitchen with walk-in pantry, premium appliances, wine cooler, and built-in quality shelving throughout.The gorgeous primary suite offers a spa-like ensuite and a walk-in closet with skylight.Upstairs features 4 spacious bedrooms with 4 ensuite bathrooms, and an airy open-concept layout. Ceiling heights include 25' at the foyer, 10' on the main floor, and 9'on the second level.The fully finished walk-up basement includes heated floors, a large recreation area, sauna, and two additional bedrooms, all with a walkout to the professionally landscaped yard. Located just steps from Edwards Gardens, Sunnybrook Park, Shops at Don Mills, Banbury Community Centre, Hwy404&401, TTC. Top schools Zone(Denlow PS, York Mills CI) and Close to Toronto top private schools including TFS. (id:60365)
Property Details
| MLS® Number | C12332048 |
| Property Type | Single Family |
| Neigbourhood | North York |
| Community Name | Banbury-Don Mills |
| EquipmentType | Water Heater, Water Heater - Tankless |
| Features | Carpet Free, Sump Pump, Sauna |
| ParkingSpaceTotal | 6 |
| RentalEquipmentType | Water Heater, Water Heater - Tankless |
Building
| BathroomTotal | 7 |
| BedroomsAboveGround | 4 |
| BedroomsBelowGround | 2 |
| BedroomsTotal | 6 |
| Amenities | Fireplace(s) |
| Appliances | Central Vacuum, Dishwasher, Dryer, Freezer, Humidifier, Microwave, Oven, Sauna, Stove, Washer, Refrigerator |
| BasementDevelopment | Finished |
| BasementFeatures | Walk Out |
| BasementType | N/a (finished) |
| ConstructionStyleAttachment | Detached |
| CoolingType | Central Air Conditioning |
| ExteriorFinish | Stone |
| FireplacePresent | Yes |
| FireplaceTotal | 4 |
| FlooringType | Hardwood |
| FoundationType | Poured Concrete |
| HalfBathTotal | 2 |
| HeatingFuel | Natural Gas |
| HeatingType | Forced Air |
| StoriesTotal | 2 |
| SizeInterior | 3500 - 5000 Sqft |
| Type | House |
| UtilityWater | Municipal Water |
Parking
| Garage |
Land
| Acreage | No |
| FenceType | Fenced Yard |
| Sewer | Sanitary Sewer |
| SizeDepth | 116 Ft |
| SizeFrontage | 50 Ft ,10 In |
| SizeIrregular | 50.9 X 116 Ft ; Irregular: Back Opens To 93 Feet |
| SizeTotalText | 50.9 X 116 Ft ; Irregular: Back Opens To 93 Feet |
Rooms
| Level | Type | Length | Width | Dimensions |
|---|---|---|---|---|
| Second Level | Primary Bedroom | 5 m | 6.1 m | 5 m x 6.1 m |
| Second Level | Bedroom 2 | 4.47 m | 4.42 m | 4.47 m x 4.42 m |
| Second Level | Bedroom 3 | 4.78 m | 3.2 m | 4.78 m x 3.2 m |
| Second Level | Bedroom 4 | 5 m | 6.1 m | 5 m x 6.1 m |
| Lower Level | Bedroom 5 | 4 m | 4.11 m | 4 m x 4.11 m |
| Lower Level | Recreational, Games Room | 9.89 m | 4.75 m | 9.89 m x 4.75 m |
| Main Level | Living Room | 8.51 m | 7.92 m | 8.51 m x 7.92 m |
| Main Level | Dining Room | 8.51 m | 7.92 m | 8.51 m x 7.92 m |
| Main Level | Kitchen | 5.64 m | 11.94 m | 5.64 m x 11.94 m |
| Main Level | Family Room | 6.33 m | 4.98 m | 6.33 m x 4.98 m |
| Main Level | Office | 3.96 m | 4.52 m | 3.96 m x 4.52 m |
Glory Jiang
Broker
3190 Steeles Ave East #120
Markham, Ontario L3R 1G9

