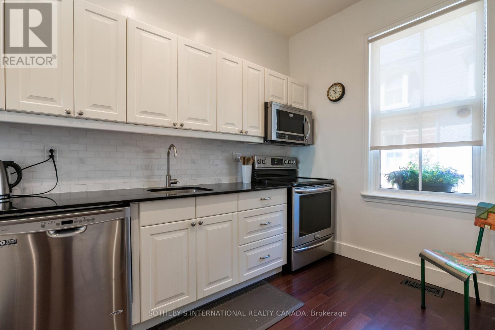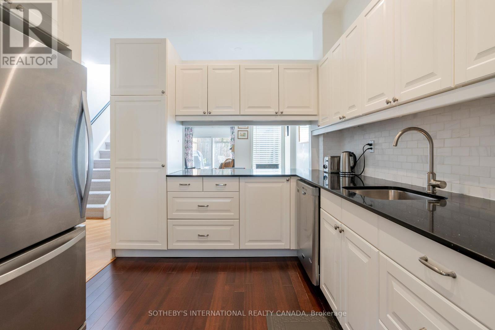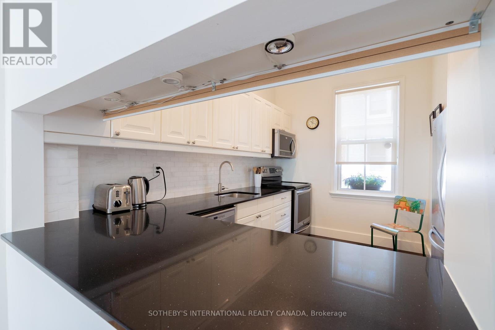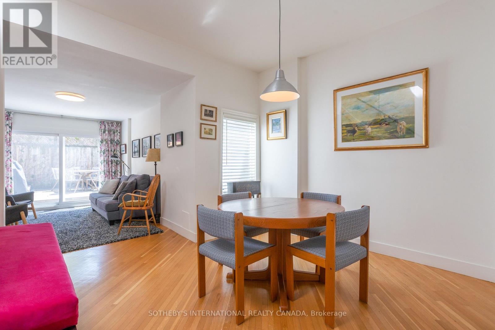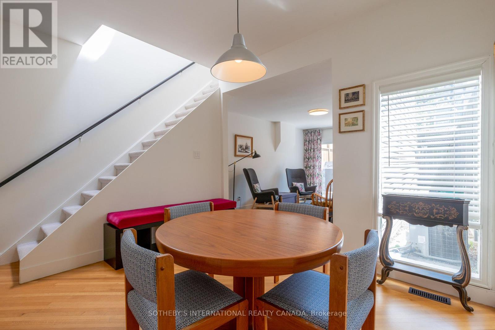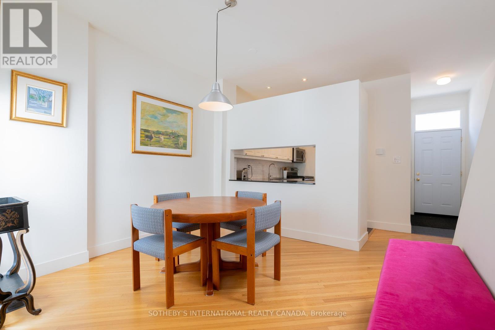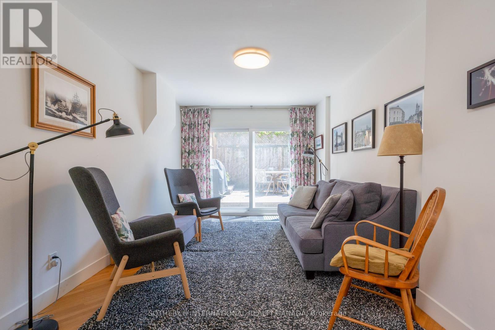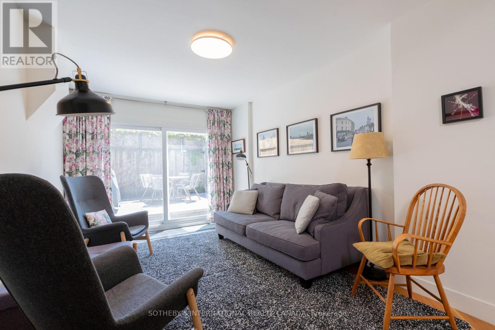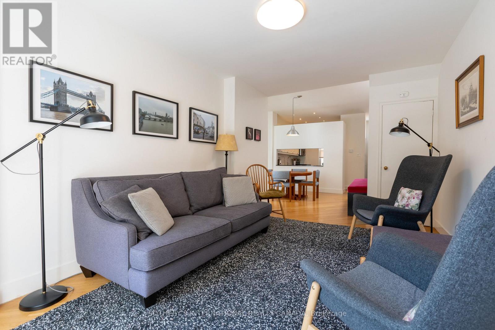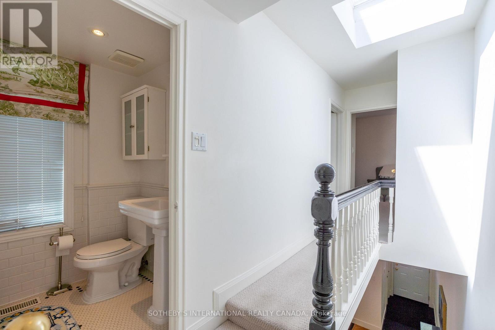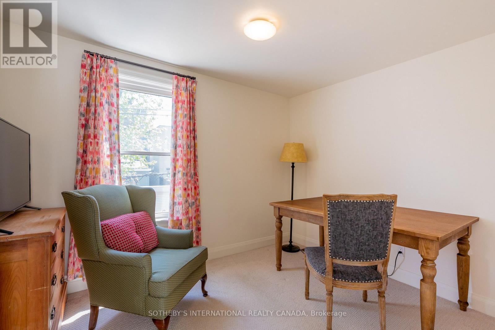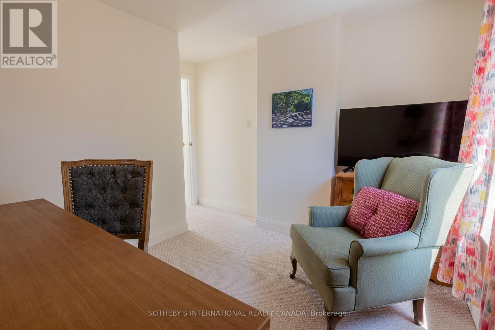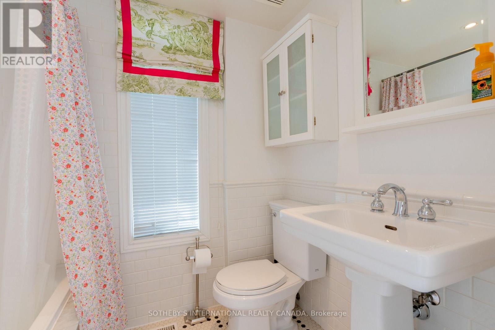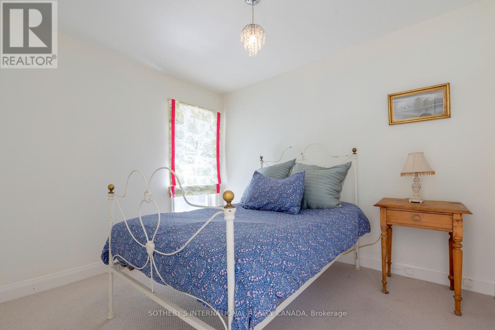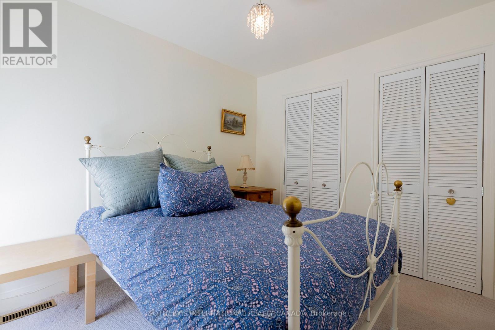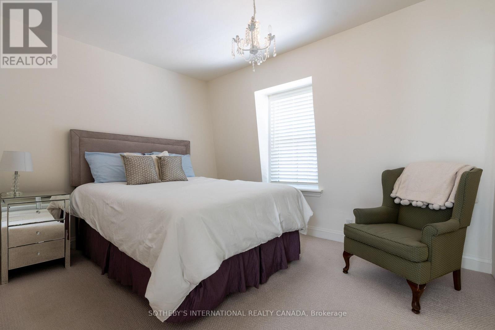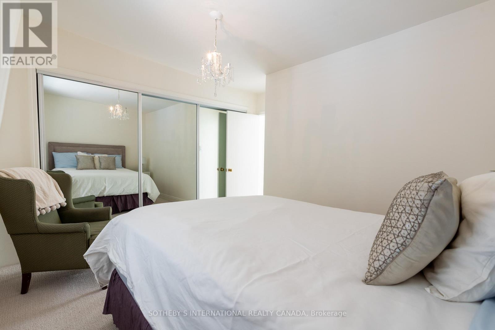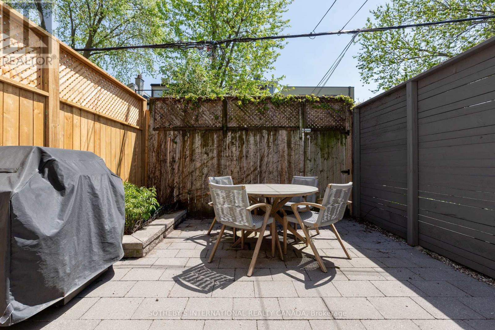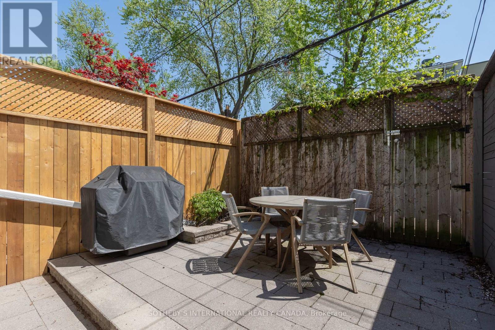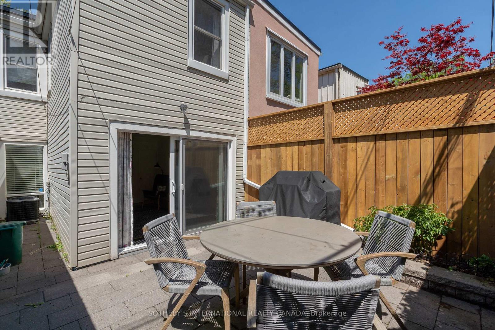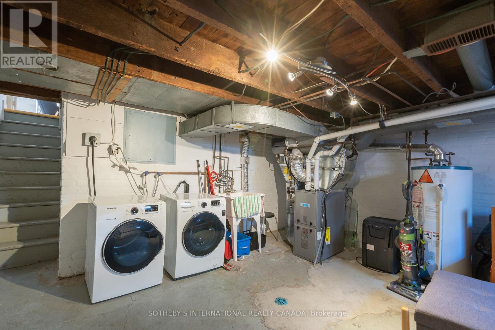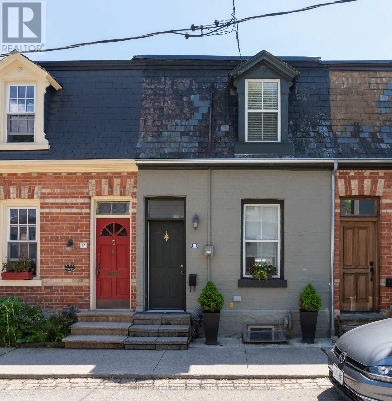15 Alpha Avenue Toronto, Ontario M4X 1J2
$4,000 Monthly
Quiet pocket in Prime Cabbagetown with good neighbours. The perfect condo alternative in downtown Toronto. Bright, spacious, renovated 3 bedroom home. Open concept ground floor, with high ceilings and oversized glass wall leading out to sun filled, private garden with BarBQ, patio furniture, and privacy fencing. Hardwood flooring throughout ground floor, eat in kitchen, and large dining room. Second floor includes 3 large, bright bedrooms with ample closet space and updated 4pc bath. All three bedrooms have broadloom flooring, and lovely natural light. Short walk to the best of Cabbagetown shopping, restaurants, parks and green spaces, bicycle paths, public transit and quick access to downtown. Property may be leased with furnishings. (id:60365)
Property Details
| MLS® Number | C12165611 |
| Property Type | Single Family |
| Community Name | Cabbagetown-South St. James Town |
| AmenitiesNearBy | Park, Place Of Worship, Public Transit |
| Features | Paved Yard |
| ParkingSpaceTotal | 1 |
| Structure | Patio(s) |
Building
| BathroomTotal | 1 |
| BedroomsAboveGround | 3 |
| BedroomsTotal | 3 |
| BasementDevelopment | Unfinished |
| BasementType | N/a (unfinished) |
| ConstructionStyleAttachment | Attached |
| CoolingType | Central Air Conditioning |
| ExteriorFinish | Brick |
| FireProtection | Alarm System |
| FlooringType | Hardwood, Carpeted, Concrete |
| FoundationType | Unknown |
| HeatingFuel | Natural Gas |
| HeatingType | Forced Air |
| StoriesTotal | 2 |
| SizeInterior | 1100 - 1500 Sqft |
| Type | Row / Townhouse |
| UtilityWater | Municipal Water |
Parking
| No Garage | |
| Street |
Land
| Acreage | No |
| FenceType | Fenced Yard |
| LandAmenities | Park, Place Of Worship, Public Transit |
| LandscapeFeatures | Landscaped |
| Sewer | Sanitary Sewer |
Rooms
| Level | Type | Length | Width | Dimensions |
|---|---|---|---|---|
| Second Level | Primary Bedroom | 3.63 m | 3.77 m | 3.63 m x 3.77 m |
| Second Level | Bedroom 2 | 2.64 m | 3.04 m | 2.64 m x 3.04 m |
| Second Level | Bedroom 3 | 3.12 m | 3.3 m | 3.12 m x 3.3 m |
| Basement | Laundry Room | Measurements not available | ||
| Basement | Utility Room | Measurements not available | ||
| Main Level | Kitchen | 3.07 m | 3.47 m | 3.07 m x 3.47 m |
| Main Level | Dining Room | 3.45 m | 3.21 m | 3.45 m x 3.21 m |
| Main Level | Living Room | 3.1 m | 4.02 m | 3.1 m x 4.02 m |
Kimberley Faye Ezeard
Salesperson
1867 Yonge Street Ste 100
Toronto, Ontario M4S 1Y5



