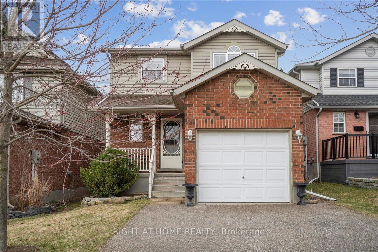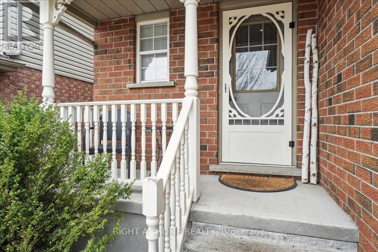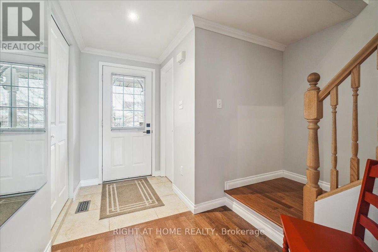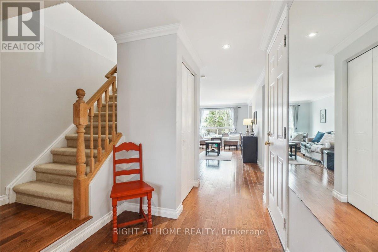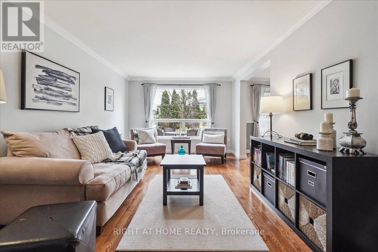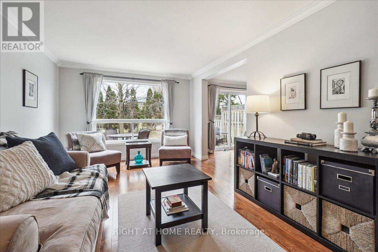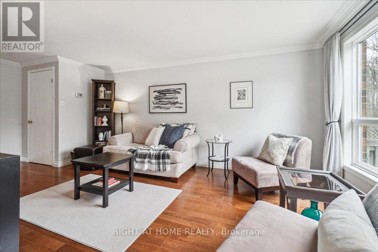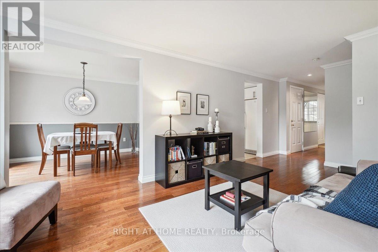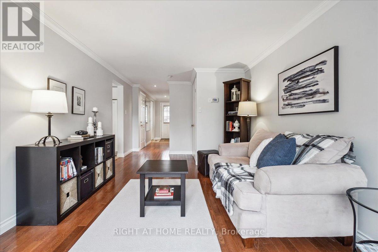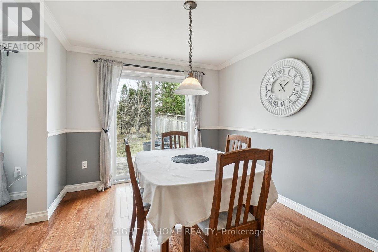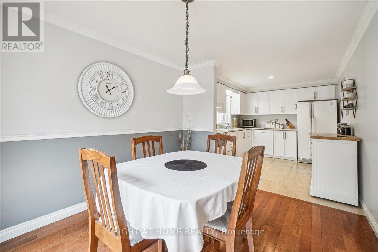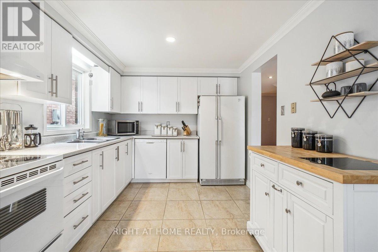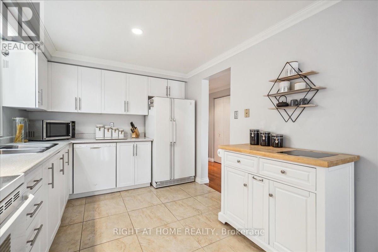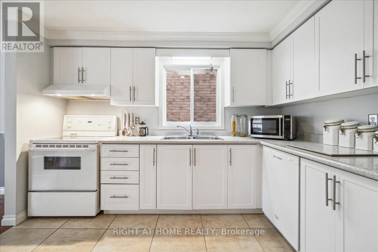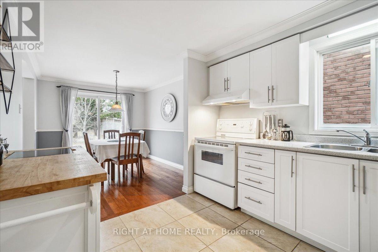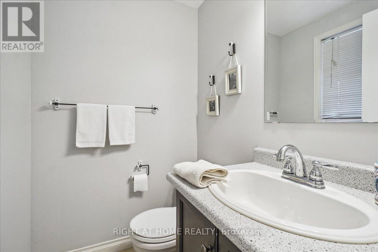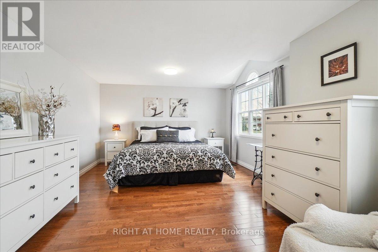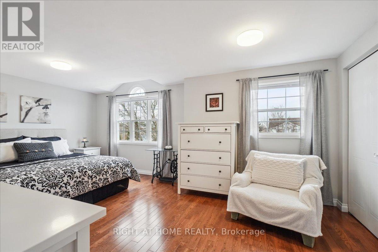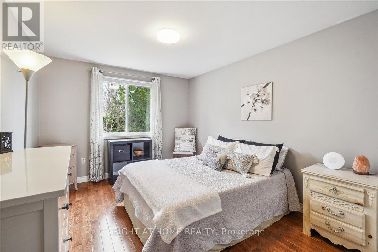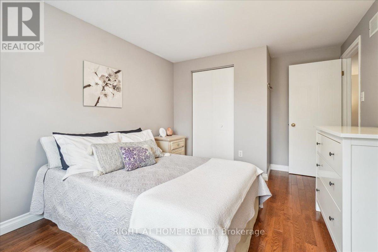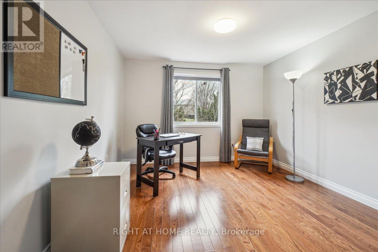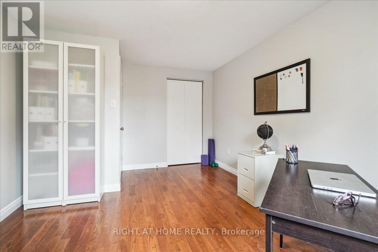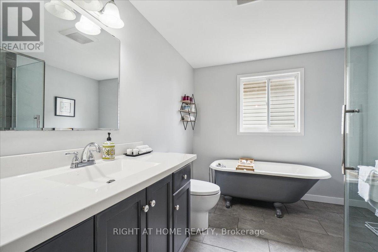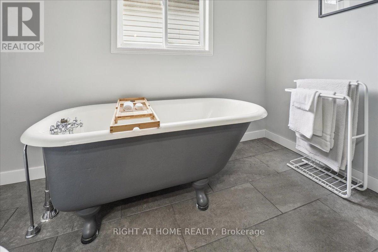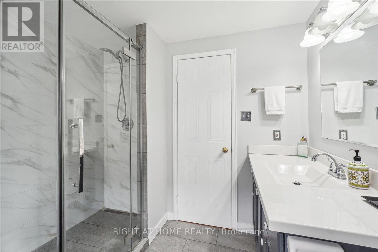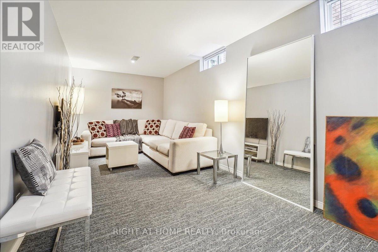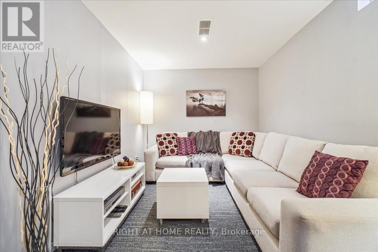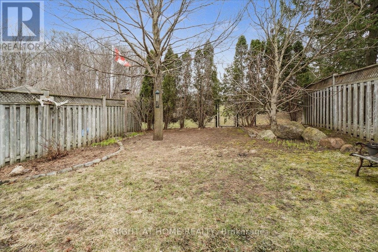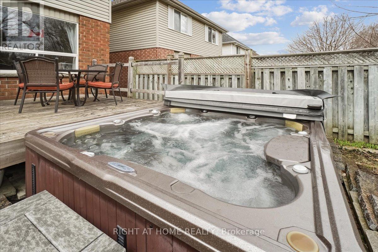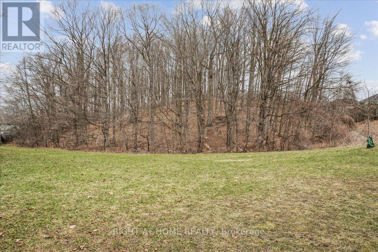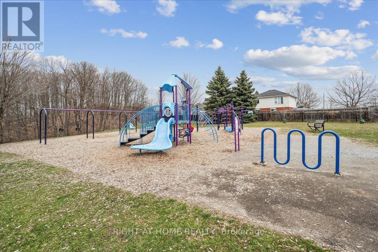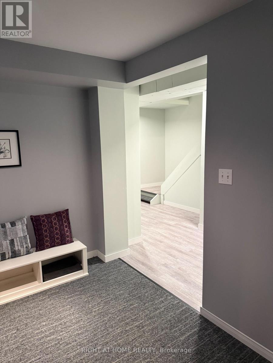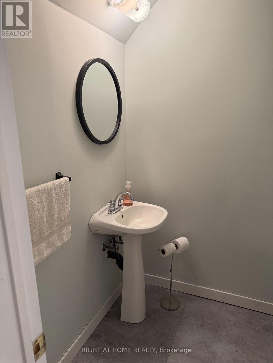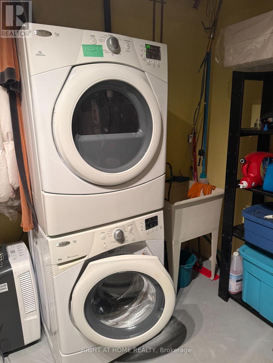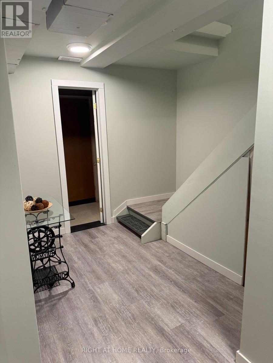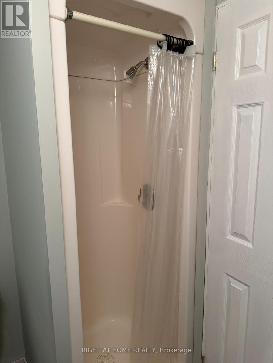15 Alderson Drive Cambridge, Ontario N3C 4C6
$759,900
Welcome to this stunning single detached home perfectly situated on a premium lot that backs directly onto a serene park - offering privacy, green views, and a true backyard retreat. The main floor features classic hardwood floors, a bright white kitchen with an eat-in area, and a convenient 2-piece powder room. Upstairs, you'll find 3 spacious bedrooms with hardwood floors and a luxurious spa-inspired 4-piece bathroom featuring a standalone tub and a separate glass shower. Enjoy morning coffee on the large deck or relax in the hot tub while taking in the peaceful surroundings with no rear neighbors. The finished basement adds even more living space with a generous family room and a 3-piece bathroom - perfect for movie nights or guests. Thanks! (id:60365)
Property Details
| MLS® Number | X12472188 |
| Property Type | Single Family |
| Features | Flat Site |
| ParkingSpaceTotal | 3 |
Building
| BathroomTotal | 3 |
| BedroomsAboveGround | 3 |
| BedroomsTotal | 3 |
| Age | 16 To 30 Years |
| Appliances | Hot Tub, Water Softener |
| BasementDevelopment | Partially Finished |
| BasementType | N/a (partially Finished) |
| ConstructionStyleAttachment | Detached |
| CoolingType | Central Air Conditioning |
| ExteriorFinish | Aluminum Siding, Brick |
| FlooringType | Hardwood, Tile, Carpeted |
| FoundationType | Concrete |
| HalfBathTotal | 1 |
| HeatingFuel | Natural Gas |
| HeatingType | Forced Air |
| StoriesTotal | 2 |
| SizeInterior | 1100 - 1500 Sqft |
| Type | House |
| UtilityWater | Municipal Water |
Parking
| Attached Garage | |
| Garage |
Land
| Acreage | No |
| Sewer | Sanitary Sewer |
| SizeDepth | 114 Ft ,9 In |
| SizeFrontage | 29 Ft ,6 In |
| SizeIrregular | 29.5 X 114.8 Ft |
| SizeTotalText | 29.5 X 114.8 Ft |
| ZoningDescription | Residential |
Rooms
| Level | Type | Length | Width | Dimensions |
|---|---|---|---|---|
| Second Level | Primary Bedroom | 5.76 m | 3.56 m | 5.76 m x 3.56 m |
| Second Level | Bedroom 2 | 4.26 m | 3.32 m | 4.26 m x 3.32 m |
| Second Level | Bedroom 3 | 4.45 m | 2.77 m | 4.45 m x 2.77 m |
| Second Level | Bathroom | 2.77 m | 2.62 m | 2.77 m x 2.62 m |
| Basement | Family Room | 6.49 m | 2.47 m | 6.49 m x 2.47 m |
| Main Level | Living Room | 6.15 m | 3.23 m | 6.15 m x 3.23 m |
| Main Level | Dining Room | 6.15 m | 3.23 m | 6.15 m x 3.23 m |
| Main Level | Kitchen | 6.79 m | 2.86 m | 6.79 m x 2.86 m |
| Main Level | Bathroom | 1.25 m | 1.37 m | 1.25 m x 1.37 m |
Utilities
| Cable | Installed |
| Electricity | Installed |
| Sewer | Installed |
https://www.realtor.ca/real-estate/29010879/15-alderson-drive-cambridge
Gary Michel Lefur
Salesperson
480 Eglinton Ave West #30, 106498
Mississauga, Ontario L5R 0G2

