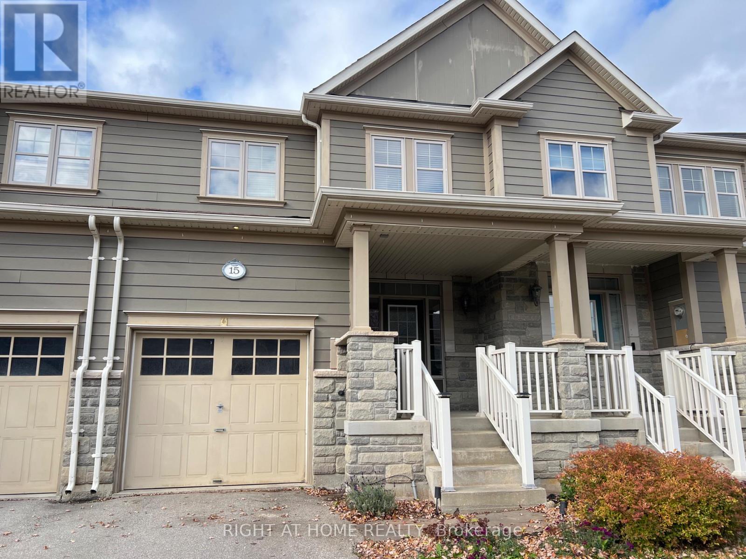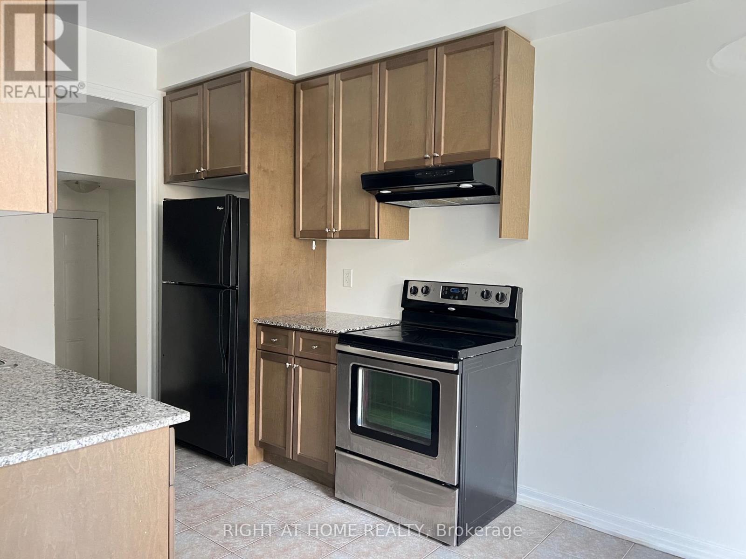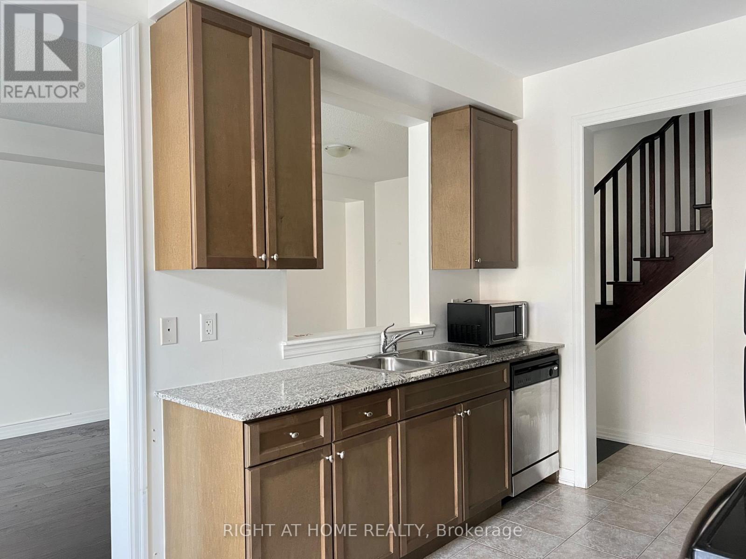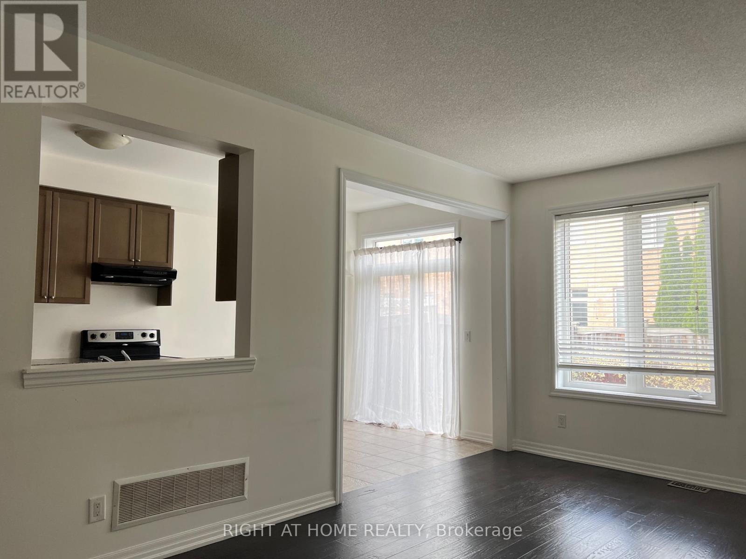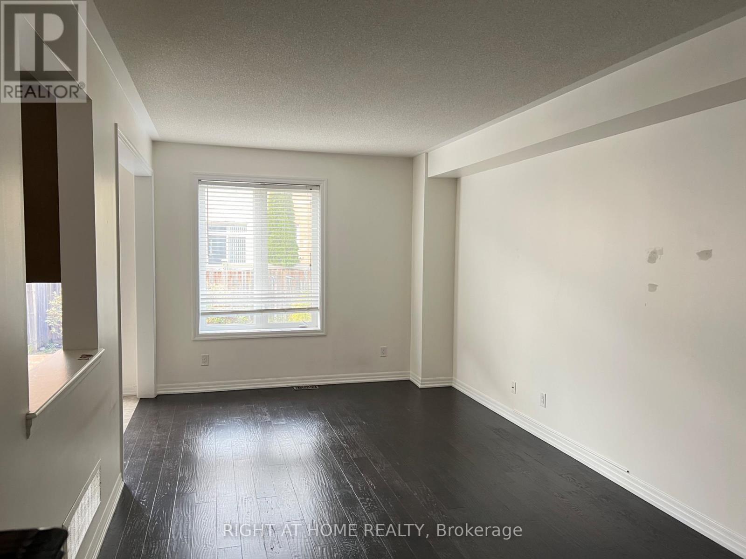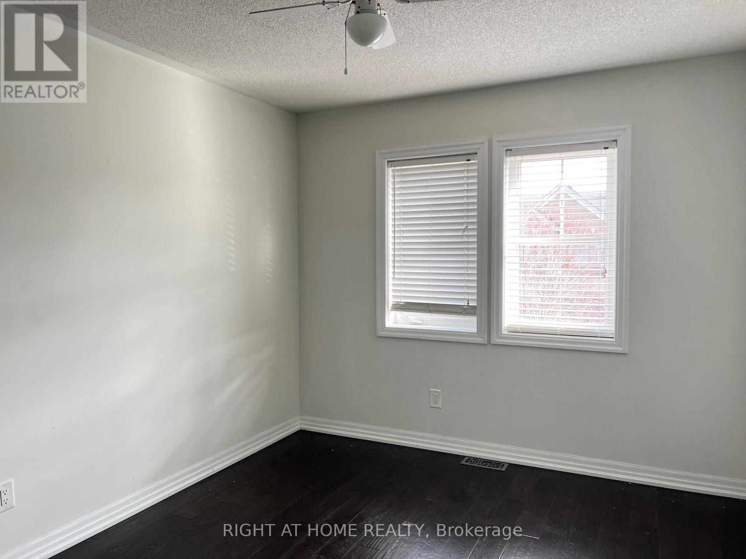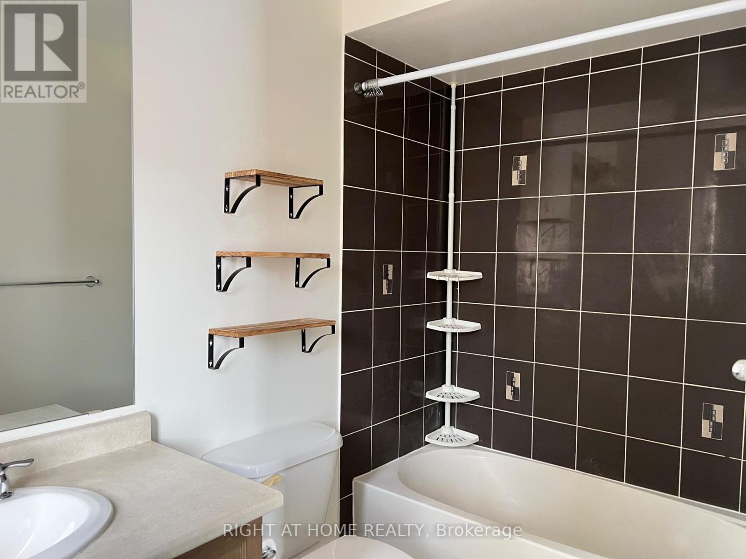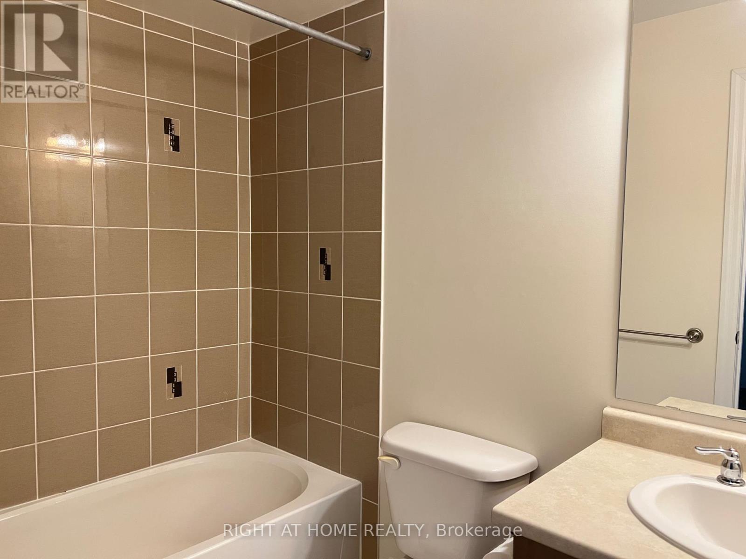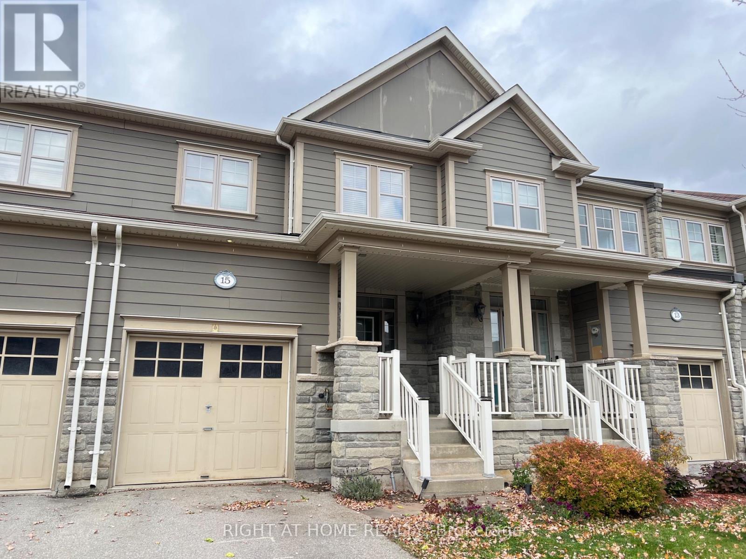15 Aird Court Milton, Ontario L9T 3Y1
3 Bedroom
3 Bathroom
1100 - 1500 sqft
Central Air Conditioning
Forced Air
$3,200 Monthly
3 Bedroom 3 washroom Townhouse available for immediate occupancy. Features Eat-in Kitchen , Quartz Counters & Breakfast Bar. Spacious Family Room Oakwood Stairs Leads To Upper Level With 3 Good-sized Bedrooms & 2 Bathroom. Bedroom Completes W/ 3-pc Ensuite Conveniently Located Near School ,Major highways, Groceries and walking distance to Community Park. (id:60365)
Property Details
| MLS® Number | W12548164 |
| Property Type | Single Family |
| Community Name | 1036 - SC Scott |
| Features | Carpet Free |
| ParkingSpaceTotal | 2 |
Building
| BathroomTotal | 3 |
| BedroomsAboveGround | 3 |
| BedroomsTotal | 3 |
| BasementDevelopment | Unfinished |
| BasementType | N/a (unfinished) |
| ConstructionStyleAttachment | Attached |
| CoolingType | Central Air Conditioning |
| ExteriorFinish | Aluminum Siding |
| FlooringType | Ceramic, Hardwood |
| FoundationType | Brick, Block |
| HalfBathTotal | 1 |
| HeatingFuel | Natural Gas |
| HeatingType | Forced Air |
| StoriesTotal | 2 |
| SizeInterior | 1100 - 1500 Sqft |
| Type | Row / Townhouse |
| UtilityWater | Municipal Water |
Parking
| Attached Garage | |
| Garage |
Land
| Acreage | No |
| Sewer | Sanitary Sewer |
Rooms
| Level | Type | Length | Width | Dimensions |
|---|---|---|---|---|
| Second Level | Primary Bedroom | 4.44 m | 4.87 m | 4.44 m x 4.87 m |
| Second Level | Bedroom 2 | 2.99 m | 3.55 m | 2.99 m x 3.55 m |
| Second Level | Bedroom 3 | 2.99 m | 3.17 m | 2.99 m x 3.17 m |
| Main Level | Kitchen | 2.61 m | 2.43 m | 2.61 m x 2.43 m |
| Main Level | Living Room | 3.32 m | 7.13 m | 3.32 m x 7.13 m |
| Main Level | Eating Area | 2.61 m | 2.43 m | 2.61 m x 2.43 m |
https://www.realtor.ca/real-estate/29107218/15-aird-court-milton-sc-scott-1036-sc-scott
Iryna Chronopoulos
Broker
Ipro Realty Ltd.
55 Ontario St Unit A5a Ste B
Milton, Ontario L9T 2M3
55 Ontario St Unit A5a Ste B
Milton, Ontario L9T 2M3

