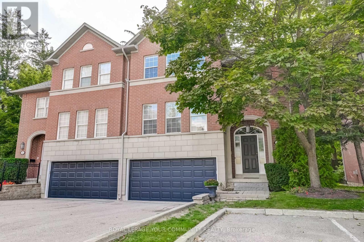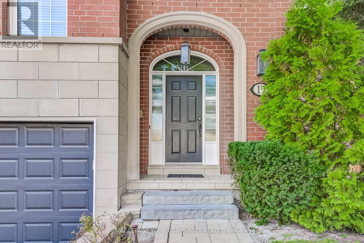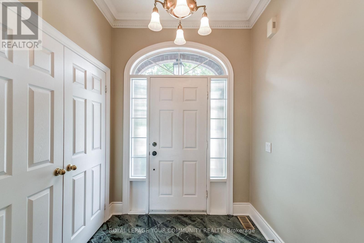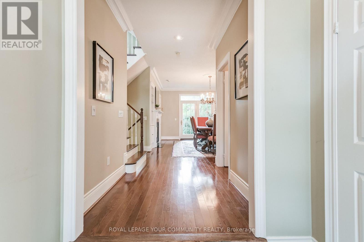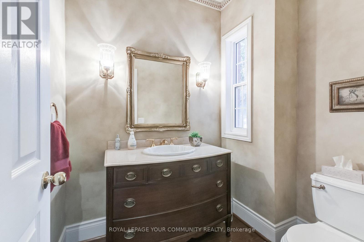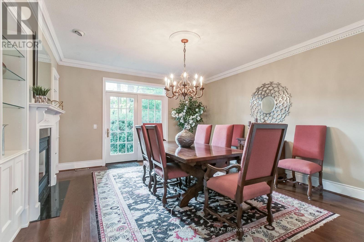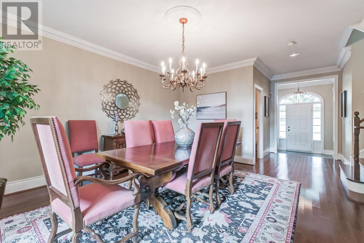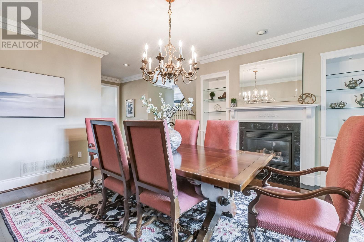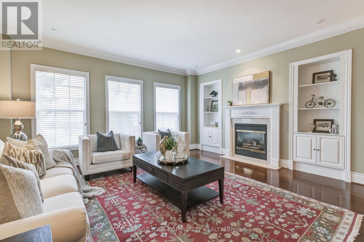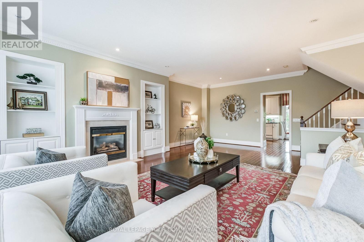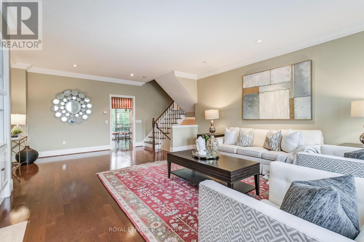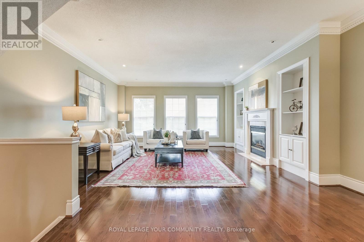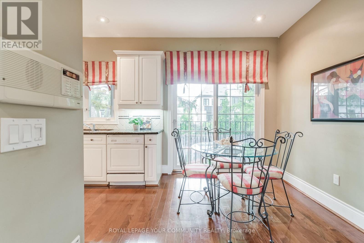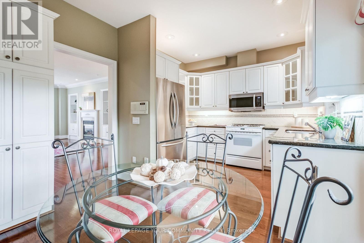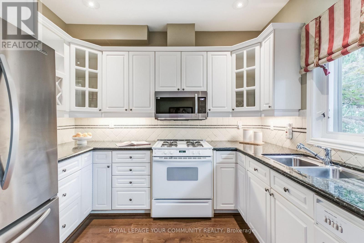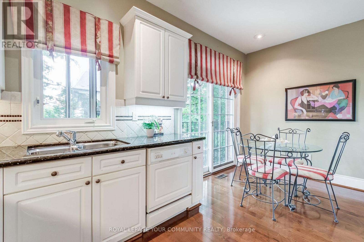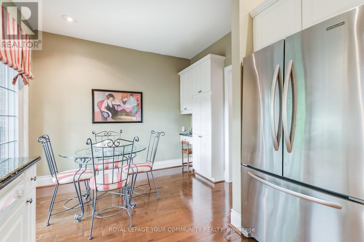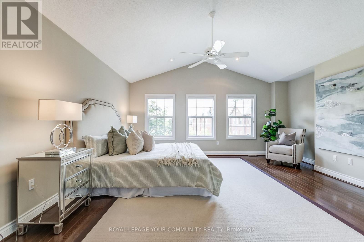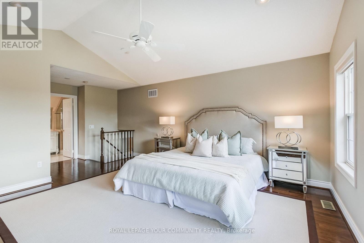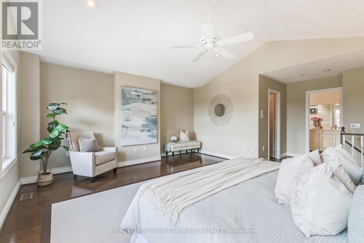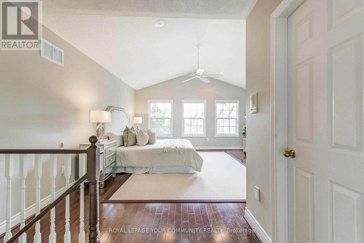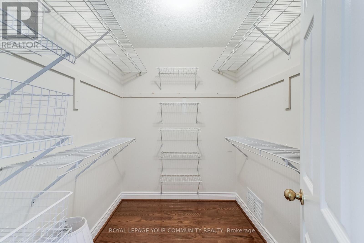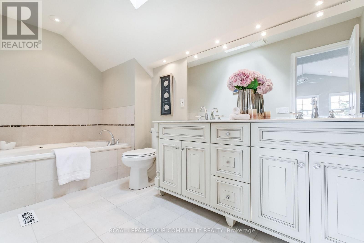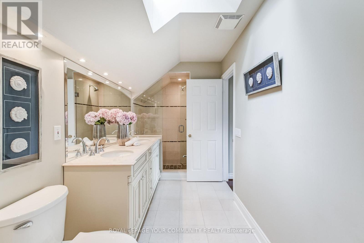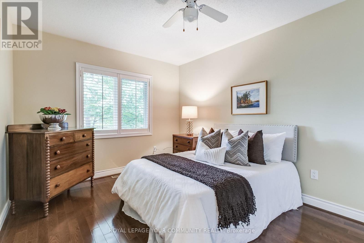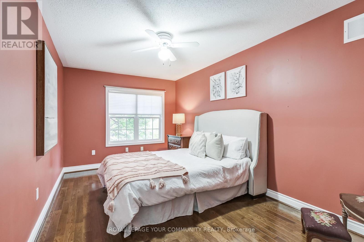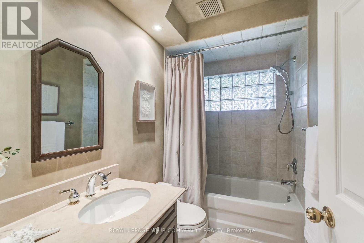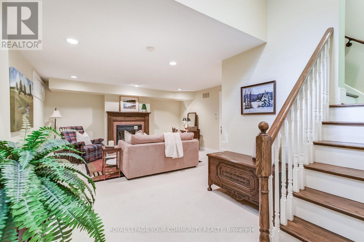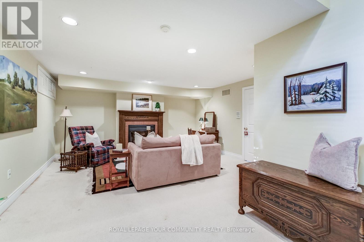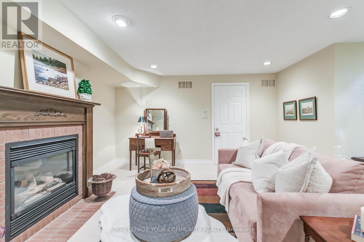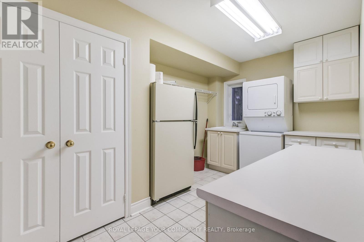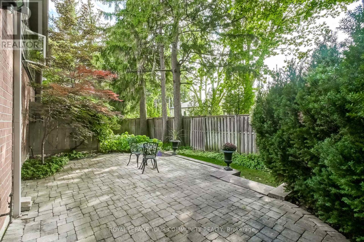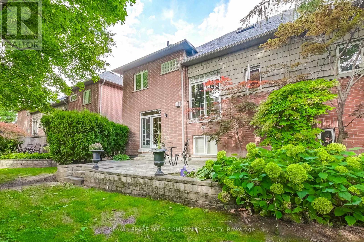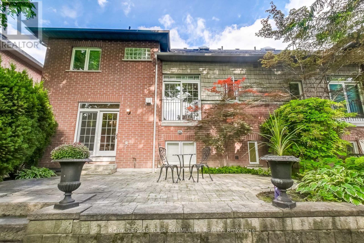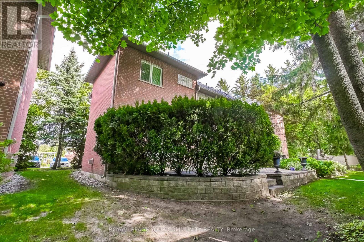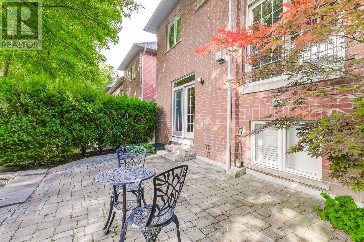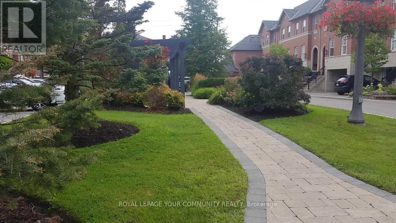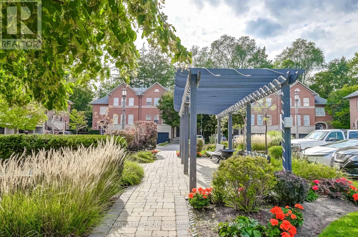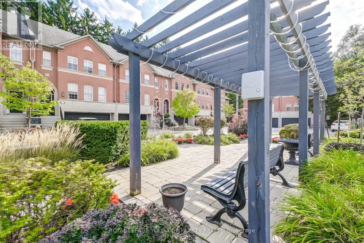15 - 8038 Yonge Street Vaughan, Ontario L4J 1W3
$1,395,000Maintenance, Common Area Maintenance, Insurance, Parking, Cable TV
$995.98 Monthly
Maintenance, Common Area Maintenance, Insurance, Parking, Cable TV
$995.98 Monthly8038 Yonge Street, Townhouse 15 The Windsor Model. Welcome to 'Kingsmere', an exclusive enclave of only 27 executive townhomes in prestigious Olde Thornhill. Rarely offered, this coveted Windsor model is a sun-filled end unit, designed with timeless Georgian architecture and the feel of a semi-detached home. Perfectly positioned on the west side of the community, this residence combines elegance, functionality, and unbeatable convenience. Step inside and experience 9-foot ceilings with crown mouldings, elegant oak railings, and a warm, inviting flow throughout. The home offers three gas fireplaces to create cozy moments, a Juliette balcony off the kitchen, and a sunlit cathedral ceiling in the primary bedroom that elevates everyday living. A skylight in the ensuite bathroom floods the space with natural light, while built-in shelving and cabinetry on either side of the gas fireplace in the living room and great room add both character and practicality. The outdoor terrace extends your entertaining space with a gas BBQ hookup, while maintenance fees include cable and internet, making life here as effortless as it is refined. 'Kingsmere' offers more than just a home -it's a lifestyle. Enjoy being just minutes from Hwy 7, 407, and Finch Subway, with the Thornhill Country Club and Toronto Ladies Golf Club only a short stroll away. Walk to public transit, shops, and restaurants, all while tucked away in a serene private community. This is a rare opportunity to own a Windsor model in an address that is as exclusive as it is timeless. (id:60365)
Open House
This property has open houses!
2:00 pm
Ends at:4:00 pm
Property Details
| MLS® Number | N12405887 |
| Property Type | Single Family |
| Community Name | Uplands |
| AmenitiesNearBy | Golf Nearby, Park, Public Transit, Ski Area |
| CommunityFeatures | Pets Allowed With Restrictions, Community Centre |
| EquipmentType | Water Heater |
| ParkingSpaceTotal | 4 |
| RentalEquipmentType | Water Heater |
| Structure | Patio(s) |
Building
| BathroomTotal | 3 |
| BedroomsAboveGround | 3 |
| BedroomsTotal | 3 |
| Amenities | Fireplace(s) |
| Appliances | Garage Door Opener Remote(s), Central Vacuum, Dishwasher, Dryer, Microwave, Stove, Washer, Window Coverings, Refrigerator |
| BasementDevelopment | Finished |
| BasementType | N/a (finished) |
| CoolingType | Central Air Conditioning |
| ExteriorFinish | Brick |
| FireplacePresent | Yes |
| FireplaceTotal | 3 |
| FlooringType | Hardwood, Carpeted, Ceramic |
| HalfBathTotal | 1 |
| HeatingFuel | Natural Gas |
| HeatingType | Forced Air |
| StoriesTotal | 2 |
| SizeInterior | 2500 - 2749 Sqft |
| Type | Row / Townhouse |
Parking
| Attached Garage | |
| Garage |
Land
| Acreage | No |
| LandAmenities | Golf Nearby, Park, Public Transit, Ski Area |
Rooms
| Level | Type | Length | Width | Dimensions |
|---|---|---|---|---|
| Second Level | Primary Bedroom | 5 m | 5.18 m | 5 m x 5.18 m |
| Second Level | Bedroom 2 | 3.05 m | 4.27 m | 3.05 m x 4.27 m |
| Second Level | Bedroom 3 | 2.77 m | 4.27 m | 2.77 m x 4.27 m |
| Basement | Recreational, Games Room | 4.6 m | 6.95 m | 4.6 m x 6.95 m |
| Basement | Laundry Room | 2.71 m | 4.42 m | 2.71 m x 4.42 m |
| Main Level | Foyer | 1.98 m | 2.12 m | 1.98 m x 2.12 m |
| Main Level | Living Room | 5.18 m | 7.01 m | 5.18 m x 7.01 m |
| Main Level | Dining Room | 5.18 m | 7.01 m | 5.18 m x 7.01 m |
| Main Level | Kitchen | 3.08 m | 5.06 m | 3.08 m x 5.06 m |
| Main Level | Great Room | 4.7 m | 4.09 m | 4.7 m x 4.09 m |
https://www.realtor.ca/real-estate/28867939/15-8038-yonge-street-vaughan-uplands-uplands
Jo Carroll
Salesperson
8000 Yonge Street
Thornhill, Ontario L4J 1W3
Hayley Carroll
Salesperson
187 King Street East
Toronto, Ontario M5A 1J5

