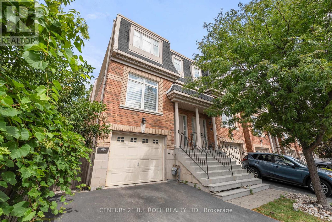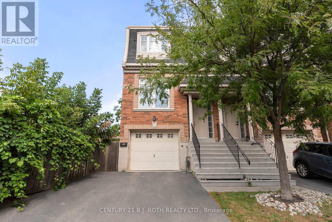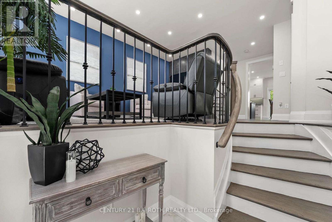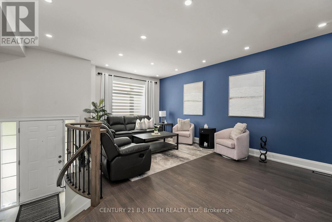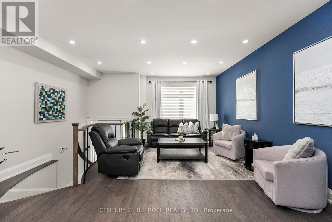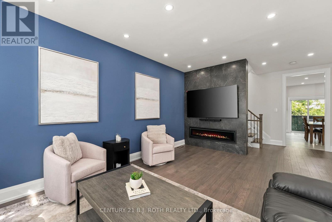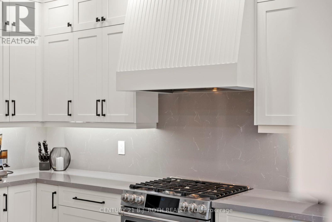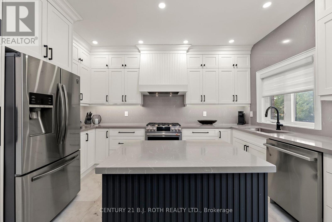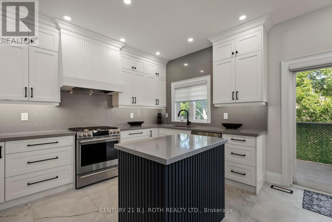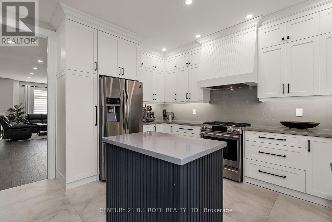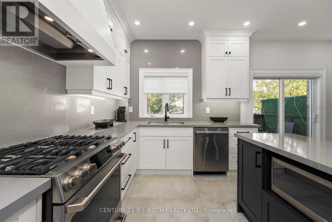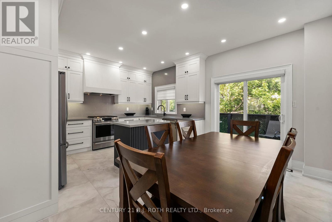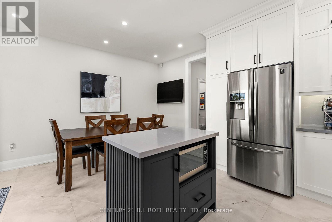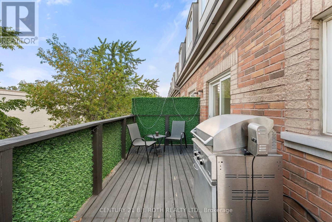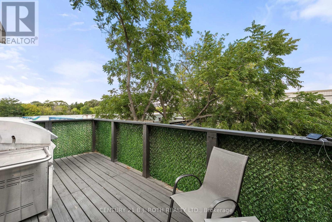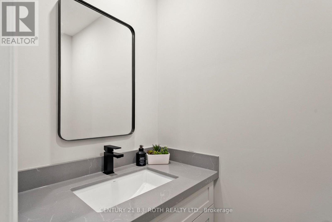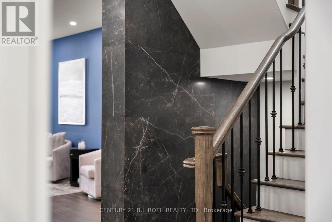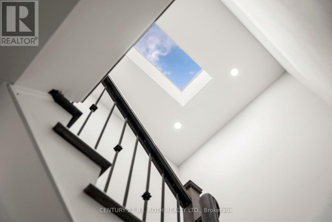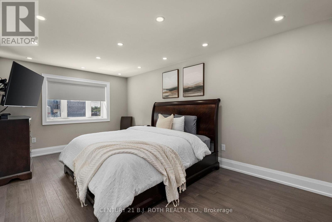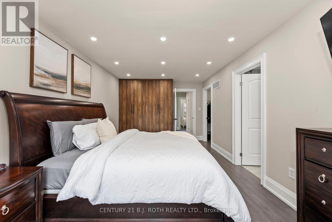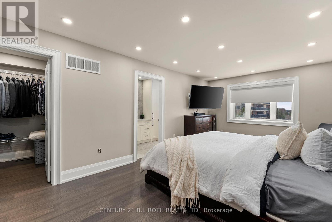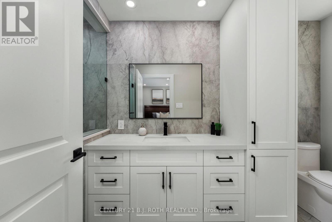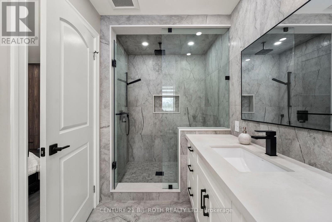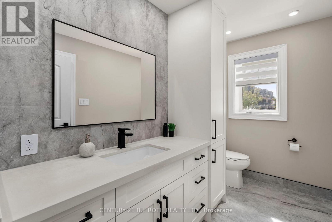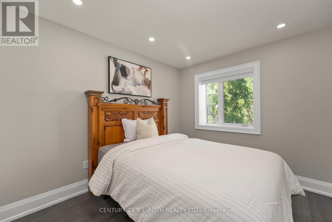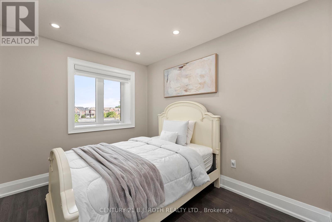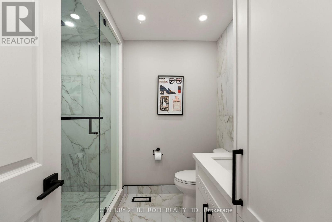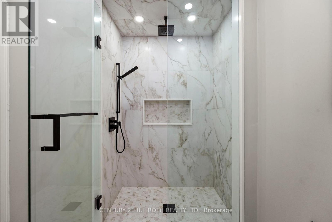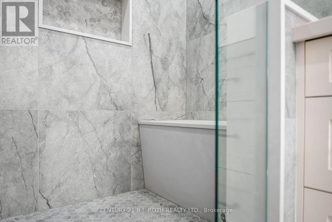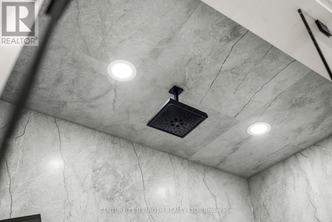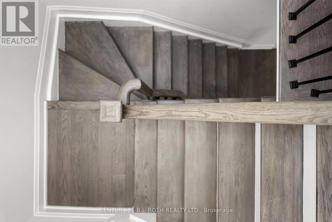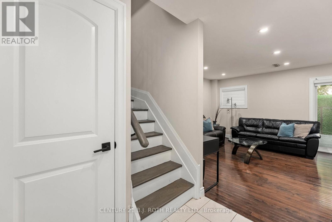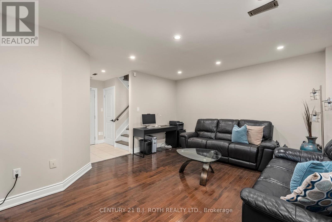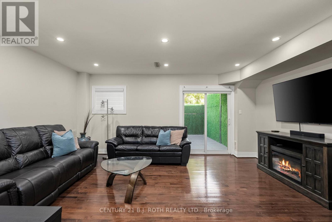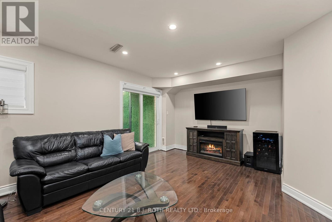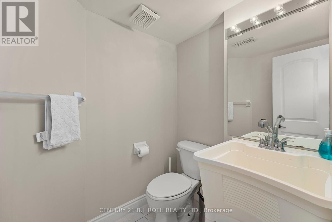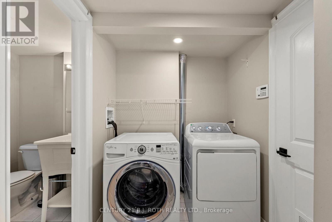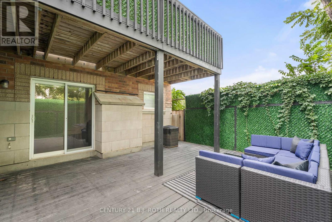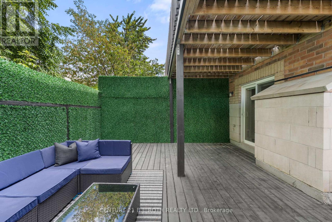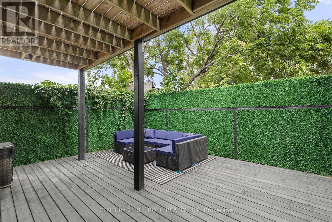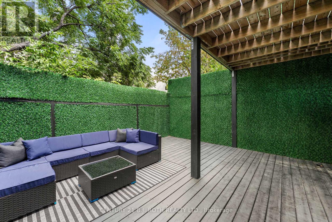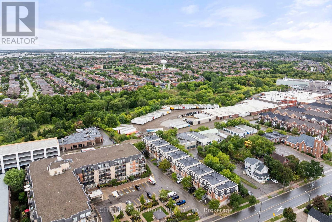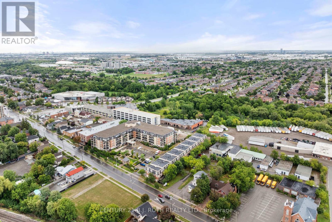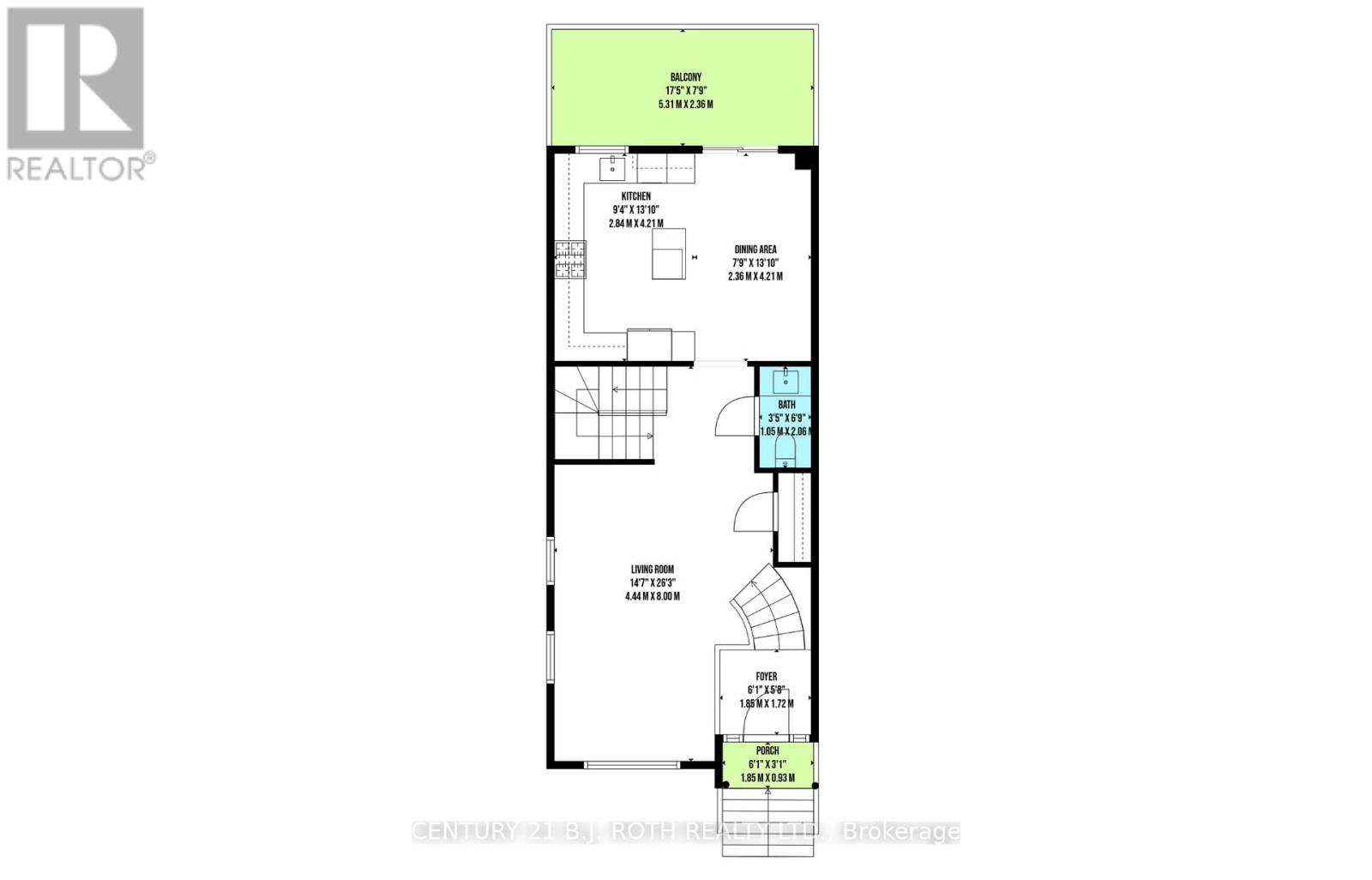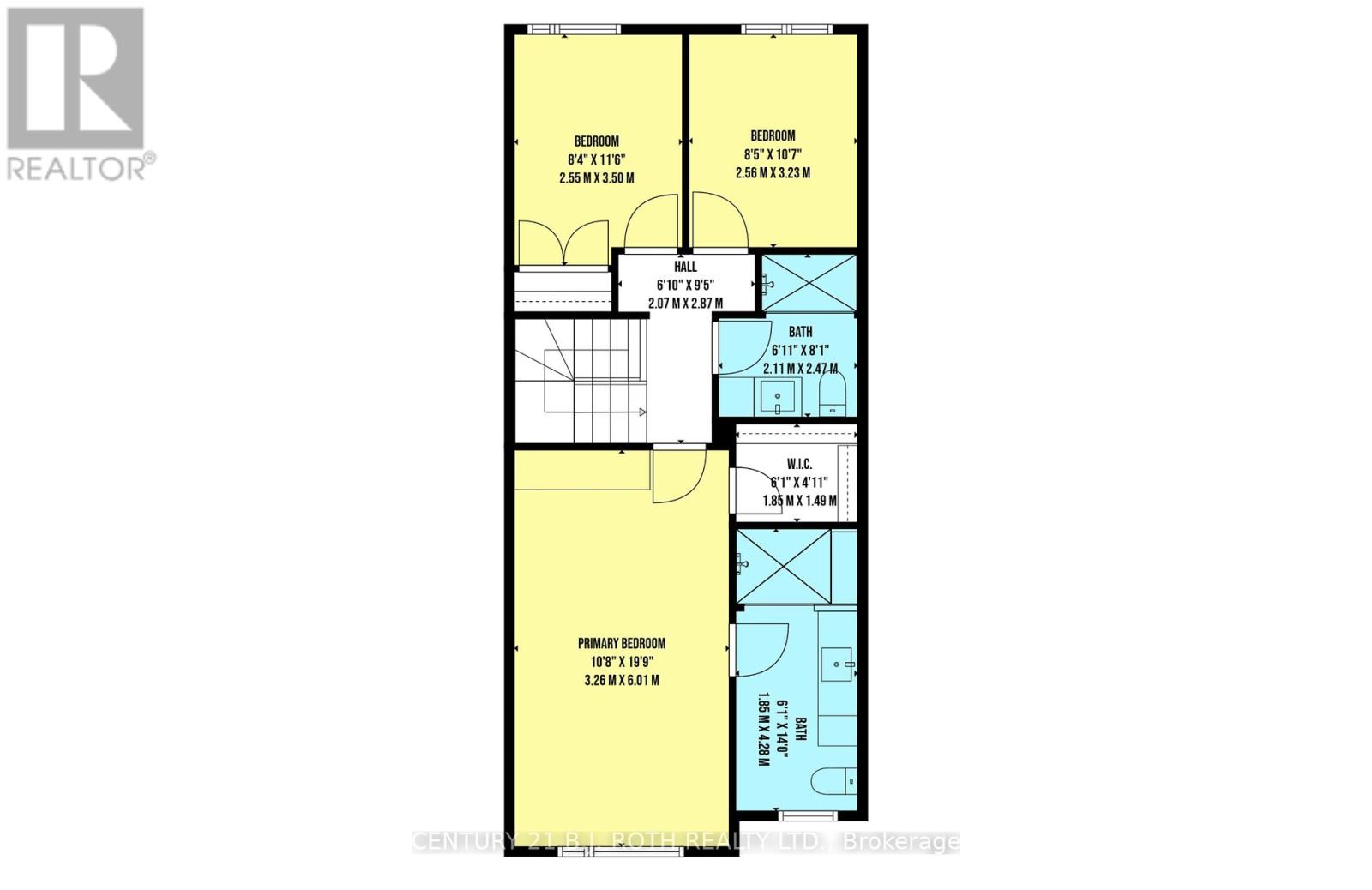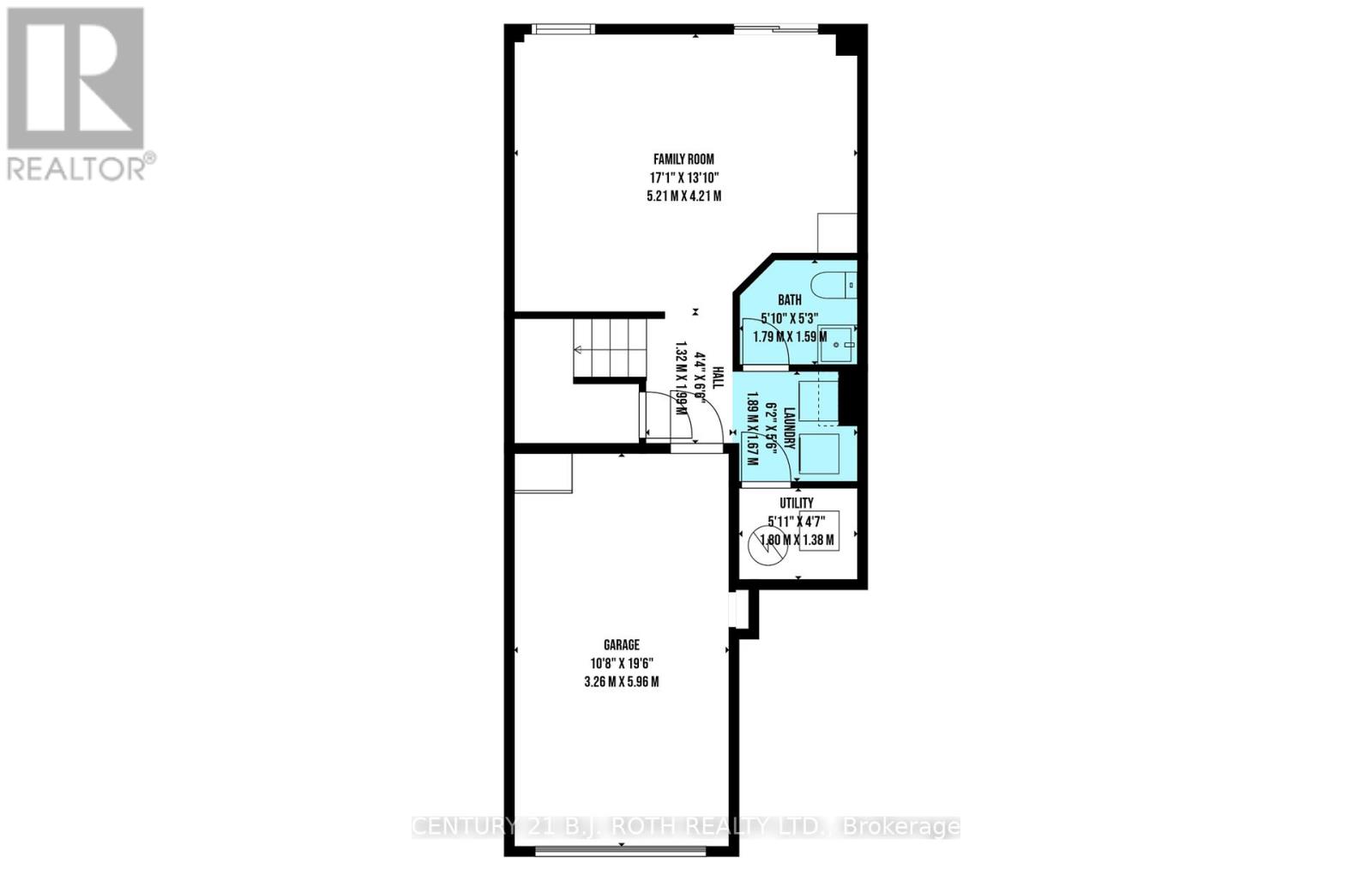15 - 8032 Kipling Avenue Vaughan, Ontario L4L 2A1
$1,199,900Maintenance, Parcel of Tied Land
$242 Monthly
Maintenance, Parcel of Tied Land
$242 MonthlyWelcome to 8032 Kipling Ave, Unit 15, an exquisitely renovated semi-detached home offering over 2,000 sq. ft. of beautifully finished living space. Thoughtfully redesigned in 2023, every detail of this 3-bedroom, 4-bathroom residence reflects quality craftsmanship and modern elegance. Step inside to find engineered hardwood flooring paired with hand-selected porcelain tile, all set beneath smooth 9' ceilings with recessed lighting that enhance the bright, airy feel. A striking fireplace feature wall seamlessly wraps around, creating a stunning focal point in the main living area. The chefs kitchen is a true showpiece, featuring extended cabinetry, quartz countertops with a matching backsplash, premium stainless steel appliances, under-cabinet lighting, and a professional gas range, perfect for creating gourmet meals. Upstairs, two spa-inspired bathrooms await, including a luxurious primary suite with custom cabinetry and a spacious walk-in closet. A skylight over the staircase fills the home with natural light, highlighting the elegant design throughout. The finished lower level offers a versatile rec room ideal for a study, home office, or family retreat. Outdoors, enjoy entertaining on the upper deck or unwinding in privacy on the lower deck. If you've been searching for a turnkey home that combines sophisticated style with meticulous upgrades, this is the one to call home. (id:60365)
Property Details
| MLS® Number | N12380354 |
| Property Type | Single Family |
| Community Name | West Woodbridge |
| AmenitiesNearBy | Public Transit, Place Of Worship, Schools |
| EquipmentType | Water Heater |
| ParkingSpaceTotal | 3 |
| RentalEquipmentType | Water Heater |
Building
| BathroomTotal | 4 |
| BedroomsAboveGround | 3 |
| BedroomsTotal | 3 |
| Age | 16 To 30 Years |
| Amenities | Fireplace(s) |
| Appliances | Garage Door Opener Remote(s), Dishwasher, Dryer, Hood Fan, Microwave, Stove, Washer, Refrigerator |
| BasementDevelopment | Finished |
| BasementFeatures | Walk Out |
| BasementType | N/a (finished) |
| ConstructionStyleAttachment | Semi-detached |
| CoolingType | Central Air Conditioning |
| ExteriorFinish | Brick |
| FireplacePresent | Yes |
| FireplaceTotal | 1 |
| HalfBathTotal | 2 |
| HeatingFuel | Natural Gas |
| HeatingType | Forced Air |
| StoriesTotal | 2 |
| SizeInterior | 2000 - 2500 Sqft |
| Type | House |
| UtilityWater | Municipal Water |
Parking
| Attached Garage | |
| Garage |
Land
| Acreage | No |
| LandAmenities | Public Transit, Place Of Worship, Schools |
| Sewer | Sanitary Sewer |
| SurfaceWater | River/stream |
Rooms
| Level | Type | Length | Width | Dimensions |
|---|---|---|---|---|
| Second Level | Primary Bedroom | 3.26 m | 6.01 m | 3.26 m x 6.01 m |
| Second Level | Bedroom | 2.55 m | 3.5 m | 2.55 m x 3.5 m |
| Second Level | Bedroom | 256 m | 3.23 m | 256 m x 3.23 m |
| Second Level | Bathroom | 2.11 m | 2.47 m | 2.11 m x 2.47 m |
| Second Level | Bathroom | 1.85 m | 4.28 m | 1.85 m x 4.28 m |
| Basement | Bathroom | 1.79 m | 1.59 m | 1.79 m x 1.59 m |
| Basement | Laundry Room | 1.89 m | 1.67 m | 1.89 m x 1.67 m |
| Basement | Recreational, Games Room | 5.21 m | 4.21 m | 5.21 m x 4.21 m |
| Main Level | Living Room | 4.44 m | 8 m | 4.44 m x 8 m |
| Main Level | Kitchen | 2.84 m | 4.21 m | 2.84 m x 4.21 m |
| Main Level | Dining Room | 2.36 m | 4.21 m | 2.36 m x 4.21 m |
| Main Level | Bathroom | 1.05 m | 2.06 m | 1.05 m x 2.06 m |
Alex Elieff
Salesperson
355 Bayfield Street, Unit 5, 106299 & 100088
Barrie, Ontario L4M 3C3
Dan Wojcik
Salesperson
355 Bayfield Street, Unit 5, 106299 & 100088
Barrie, Ontario L4M 3C3

