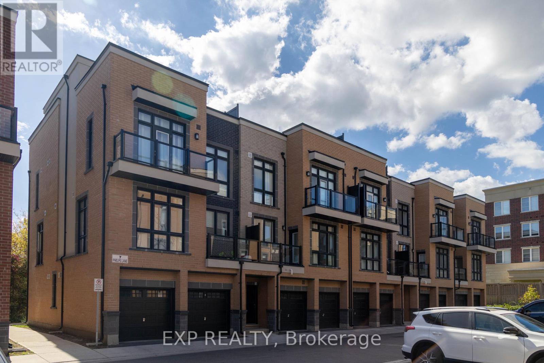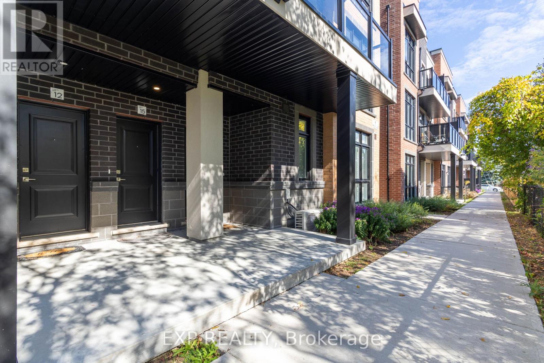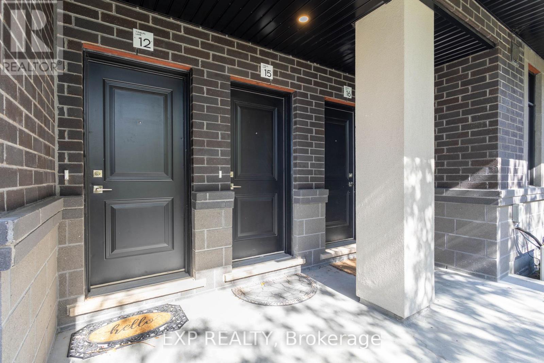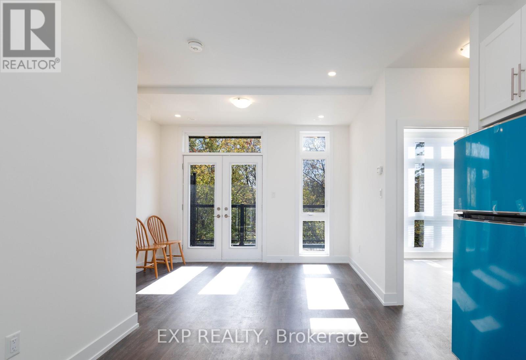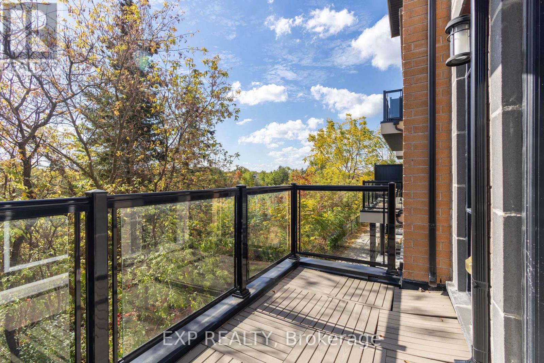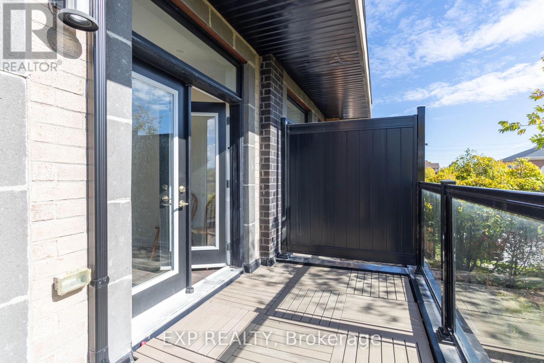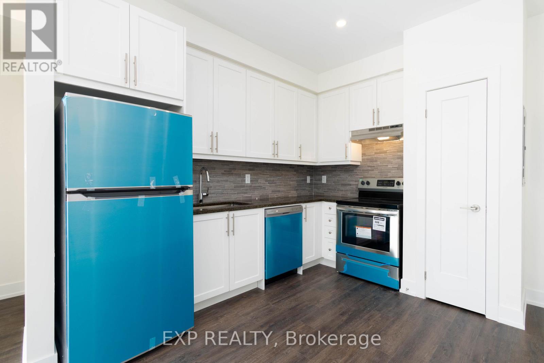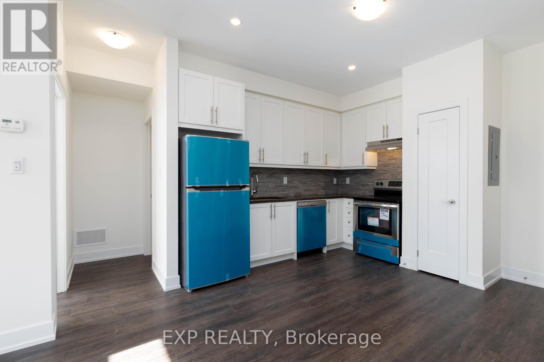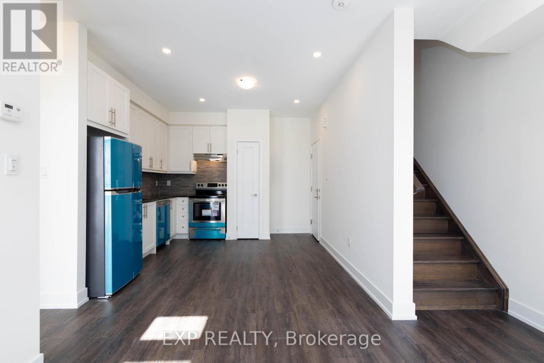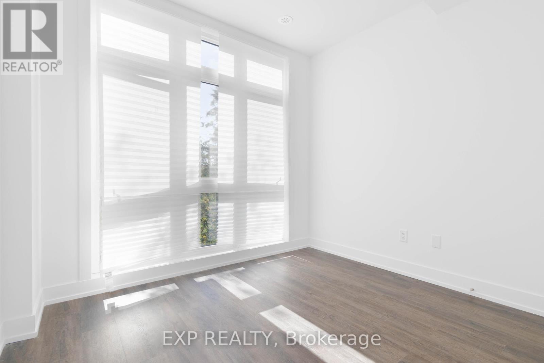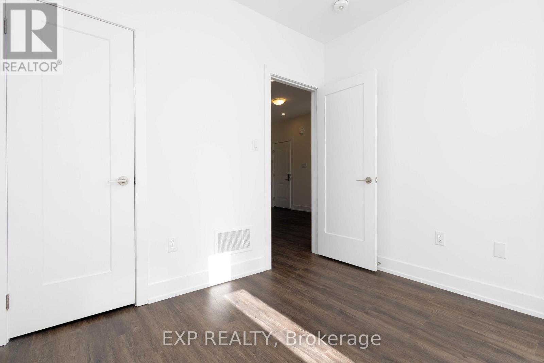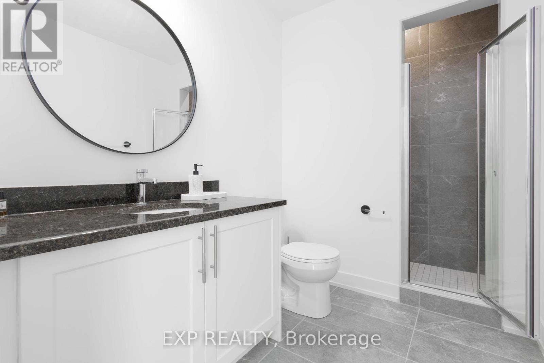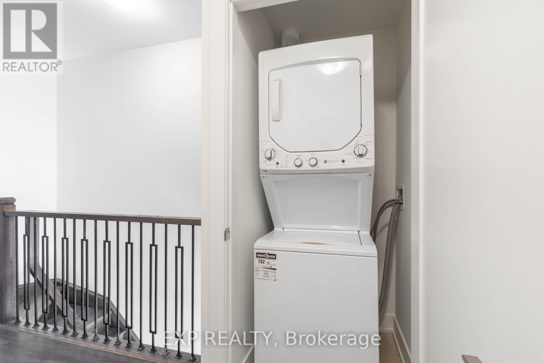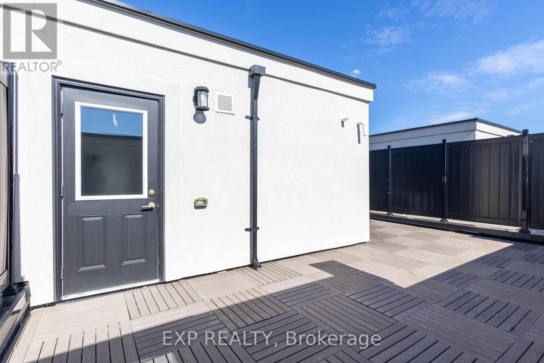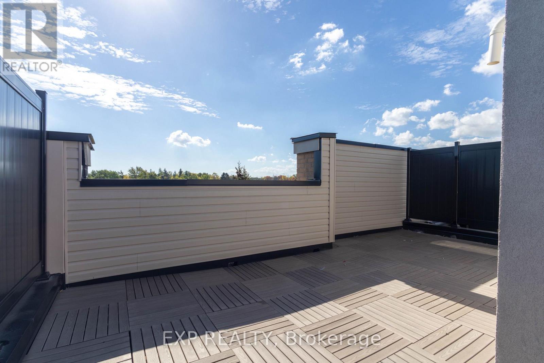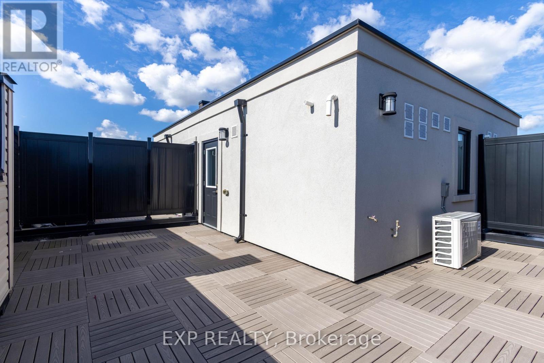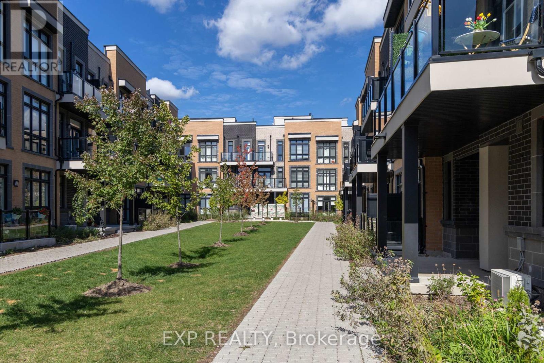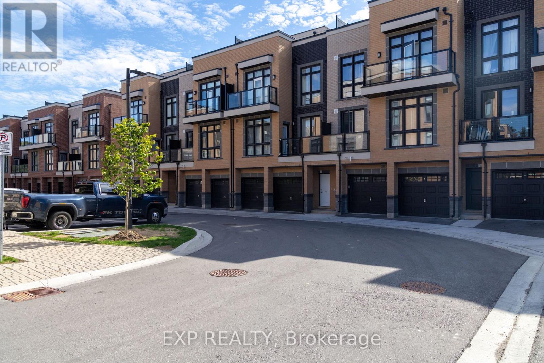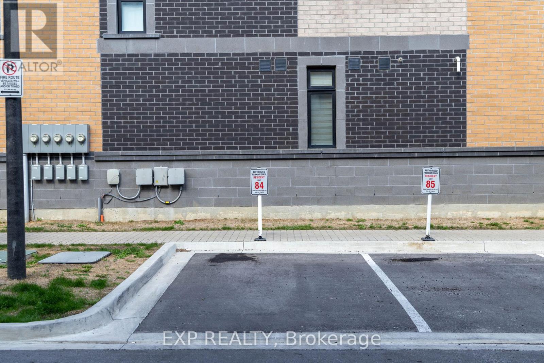15 - 7 Phelps Lane Richmond Hill, Ontario L4E 1J4
$2,150 Monthly
The Available Lease Includes One Bedroom, Living Room, The Terrace, And Laundry. The Remaining Premises Will Remain Vacant And Locked At All Times For The Whole Duration Of The Lease. The Interior Boasts A Modern Design With Floor-To-Ceiling Windows, 9-Foot Ceilings Throughout, And Stainless-Steel Kitchen Appliances. Both The Kitchen And Washrooms Feature Quartz/Granite Countertops. The Open-Concept Living And Dining Area Provides A Perfect Blend Of Modern Sophistication And Comfort, Ideal For Entertaining Or Quiet Evenings. The Main Floor Kitchen Is Sleek, Equipped With Stainless Steel Appliances, Elegant Cabinetry, And Ample Counter Space, Perfect For All Culinary Endeavours. The Private Rooftop Terrace Is A Rare And Exceptional Feature. This Outdoor Retreat Is Perfect For Morning Coffee, Hosting Dinners, Or Relaxing Under The Stars, Significantly Enhancing Your Lifestyle. Additional Highlights Include Contemporary Finishes, A Thoughtfully Designed Layout That Maximizes Space, And Low-Maintenance Living. The Location Is Excellent, With Close Proximity To Top-Rated Schools, Lush Parks, Wilcox Lake, Shopping, Restaurants, The GO Station, And Highway 404. One Outdoor Parking Spot Is Included. Utilities Are Not Included In The Price. (id:60365)
Property Details
| MLS® Number | N12455947 |
| Property Type | Single Family |
| Community Name | Oak Ridges |
| AmenitiesNearBy | Golf Nearby, Park, Public Transit, Schools |
| CommunityFeatures | Pets Not Allowed |
| EquipmentType | Water Heater |
| Features | Carpet Free |
| ParkingSpaceTotal | 1 |
| RentalEquipmentType | Water Heater |
| Structure | Patio(s) |
Building
| BathroomTotal | 1 |
| BedroomsAboveGround | 3 |
| BedroomsTotal | 3 |
| Age | 0 To 5 Years |
| Amenities | Visitor Parking |
| CoolingType | Central Air Conditioning |
| ExteriorFinish | Brick |
| FlooringType | Hardwood |
| HeatingFuel | Natural Gas |
| HeatingType | Forced Air |
| SizeInterior | 1200 - 1399 Sqft |
| Type | Row / Townhouse |
Parking
| No Garage |
Land
| Acreage | No |
| LandAmenities | Golf Nearby, Park, Public Transit, Schools |
| SurfaceWater | Lake/pond |
Rooms
| Level | Type | Length | Width | Dimensions |
|---|---|---|---|---|
| Second Level | Kitchen | 10.01 m | 9.51 m | 10.01 m x 9.51 m |
| Second Level | Bedroom | 8.99 m | 7.12 m | 8.99 m x 7.12 m |
| Second Level | Living Room | 11.52 m | 9.51 m | 11.52 m x 9.51 m |
https://www.realtor.ca/real-estate/28975796/15-7-phelps-lane-richmond-hill-oak-ridges-oak-ridges
Jennifer Jones
Salesperson
4711 Yonge St 10/flr Ste B
Toronto, Ontario M2N 6K8
Maria Nevelshtein
Salesperson
4711 Yonge St 10th Flr, 106430
Toronto, Ontario M2N 6K8

