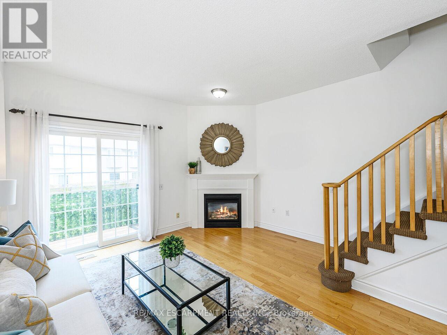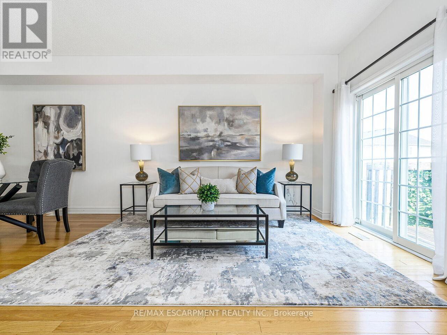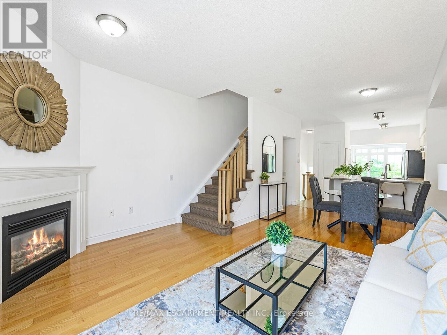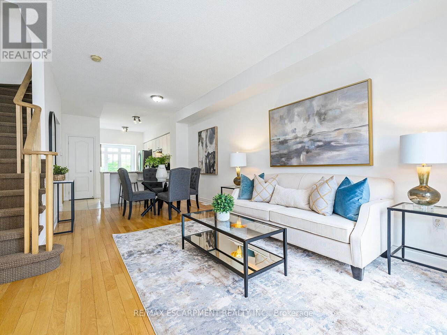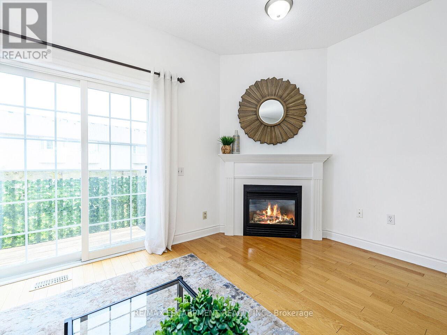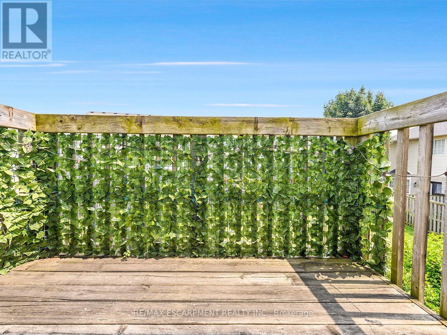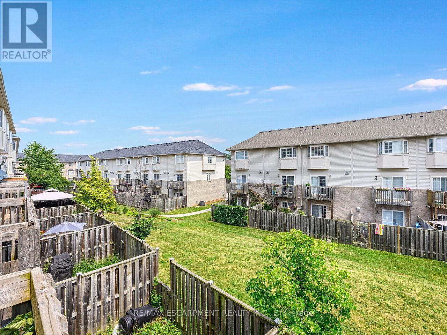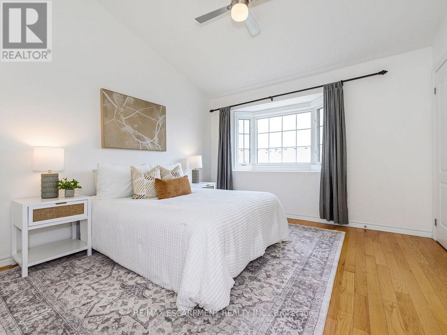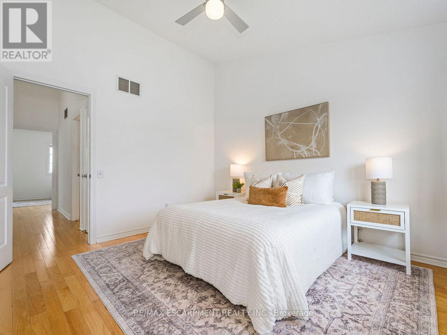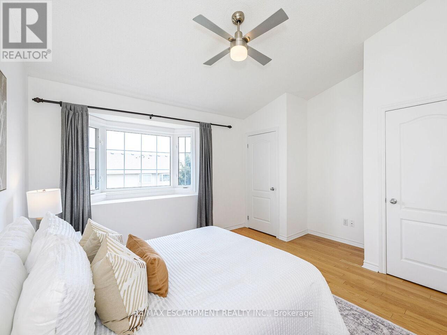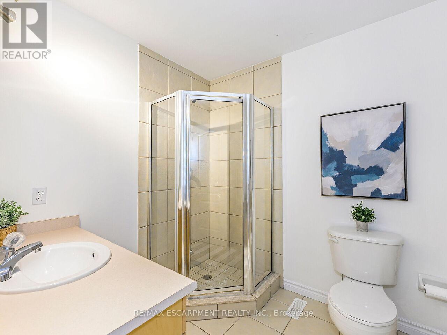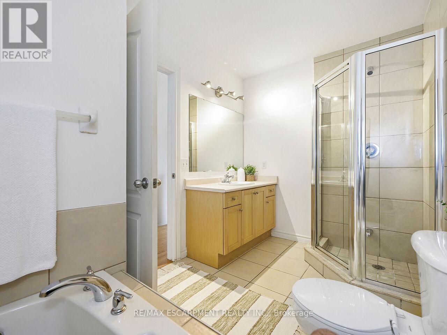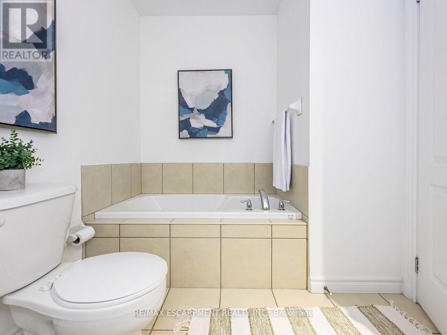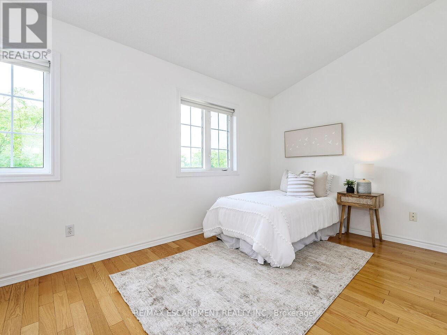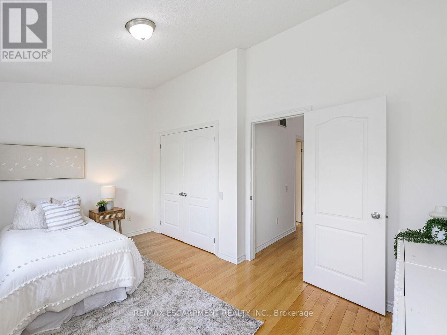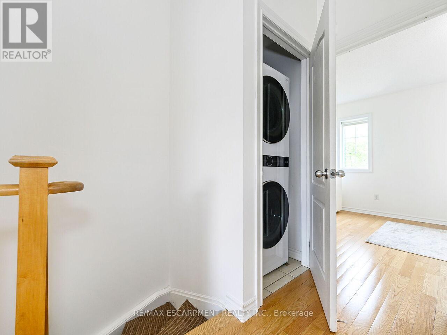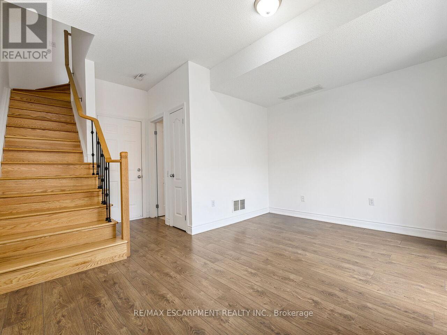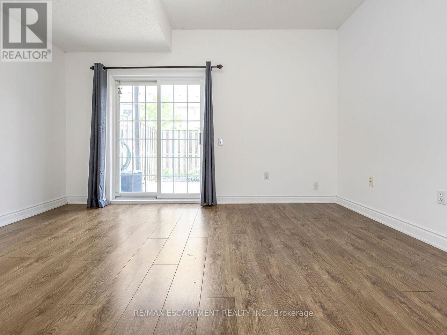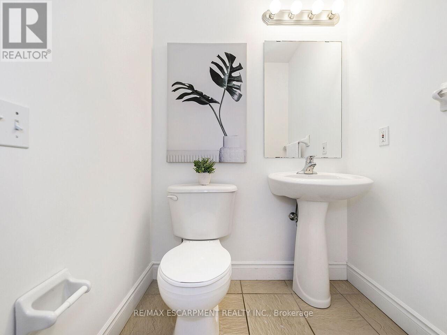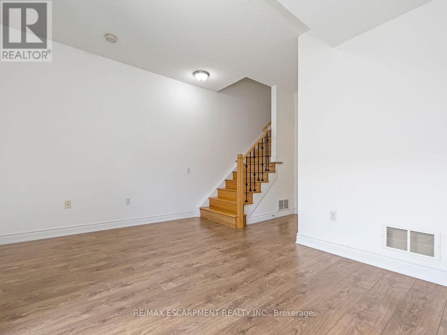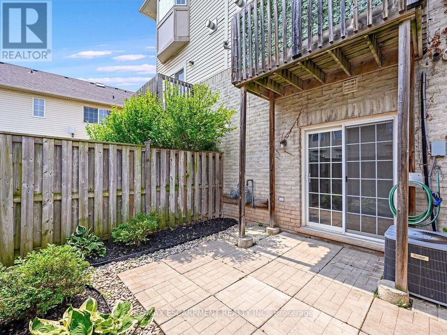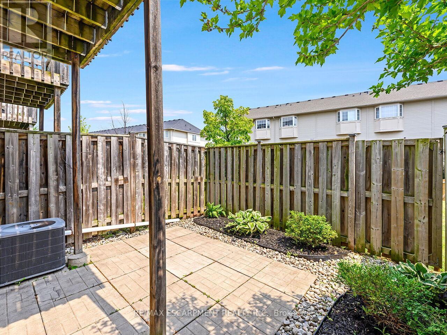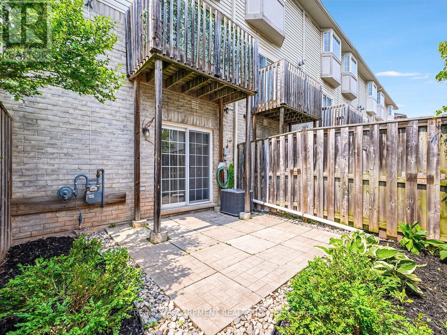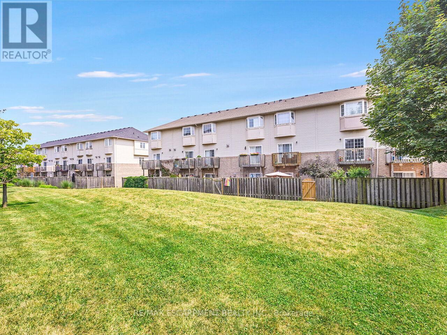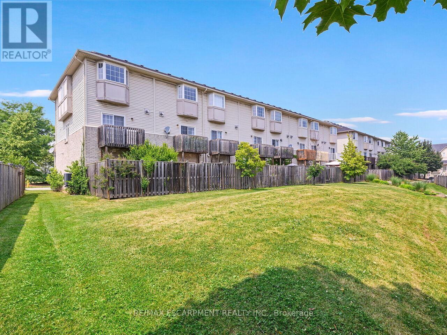15 - 5080 Fairview Street Burlington, Ontario L7L 7G2
$819,900Maintenance, Parcel of Tied Land
$116.61 Monthly
Maintenance, Parcel of Tied Land
$116.61 MonthlyBeautiful 2 Bedroom, 2 Bathroom Townhome in the prime Pinedale community of Burlington! This charming home offers a bright and functional open-concept main floor with hardwood flooring, cozy gas fireplace and modern finishes. The kitchen features stainless steel appliances, peninsula seating, and a bay window with bench storage as well as a convenient pantry. Walk out from the living/dining area to a private rear-facing balcony. Upstairs, both bedrooms boast vaulted ceilings, hardwood floors, and a 4-piece bathplus his-and-hers closets in the spacious primary. The walk-out basement includes garage access and leads to a fully fenced backyard. Roof (2017). With an unbeatable location across from GO Transit and minutes to the QEW, shopping, restaurants, trails, and all major amenities this home is the perfect opportunity for young families or those looking to expand their real estate portfolio. (id:60365)
Property Details
| MLS® Number | W12286321 |
| Property Type | Single Family |
| Community Name | Appleby |
| AmenitiesNearBy | Hospital, Park, Place Of Worship, Public Transit, Schools |
| EquipmentType | Water Heater |
| Features | Flat Site, Carpet Free |
| ParkingSpaceTotal | 2 |
| RentalEquipmentType | Water Heater |
| Structure | Porch |
Building
| BathroomTotal | 2 |
| BedroomsAboveGround | 2 |
| BedroomsTotal | 2 |
| Age | 16 To 30 Years |
| Amenities | Fireplace(s) |
| Appliances | Dishwasher, Dryer, Stove, Washer, Window Coverings, Refrigerator |
| BasementDevelopment | Finished |
| BasementFeatures | Walk Out |
| BasementType | Full (finished) |
| ConstructionStyleAttachment | Attached |
| CoolingType | Central Air Conditioning |
| ExteriorFinish | Brick, Wood |
| FireplacePresent | Yes |
| FireplaceTotal | 1 |
| FlooringType | Tile, Hardwood |
| FoundationType | Concrete |
| HalfBathTotal | 1 |
| HeatingFuel | Natural Gas |
| HeatingType | Forced Air |
| StoriesTotal | 3 |
| SizeInterior | 1100 - 1500 Sqft |
| Type | Row / Townhouse |
| UtilityWater | Municipal Water |
Parking
| Attached Garage | |
| Garage |
Land
| Acreage | No |
| LandAmenities | Hospital, Park, Place Of Worship, Public Transit, Schools |
| LandscapeFeatures | Landscaped |
| Sewer | Sanitary Sewer |
| SizeDepth | 72 Ft ,4 In |
| SizeFrontage | 14 Ft ,9 In |
| SizeIrregular | 14.8 X 72.4 Ft |
| SizeTotalText | 14.8 X 72.4 Ft|under 1/2 Acre |
Rooms
| Level | Type | Length | Width | Dimensions |
|---|---|---|---|---|
| Second Level | Primary Bedroom | 4.25 m | 3.62 m | 4.25 m x 3.62 m |
| Second Level | Bedroom | 4.25 m | 2.9 m | 4.25 m x 2.9 m |
| Basement | Family Room | 4.23 m | 6.38 m | 4.23 m x 6.38 m |
| Main Level | Kitchen | 4.32 m | 4.45 m | 4.32 m x 4.45 m |
| Main Level | Living Room | 4.32 m | 6.34 m | 4.32 m x 6.34 m |
https://www.realtor.ca/real-estate/28608428/15-5080-fairview-street-burlington-appleby-appleby
Erin Mclaughlin
Salesperson
502 Brant St #1a
Burlington, Ontario L7R 2G4














