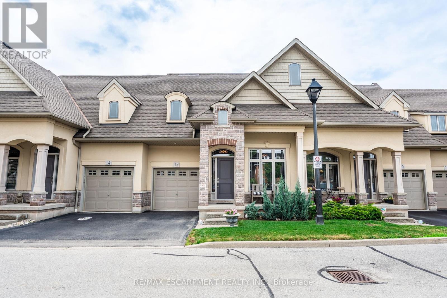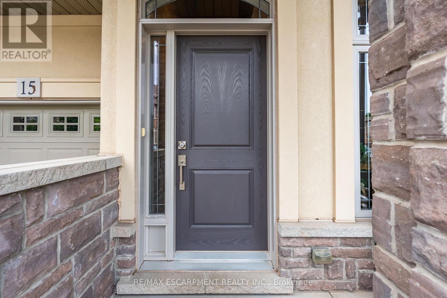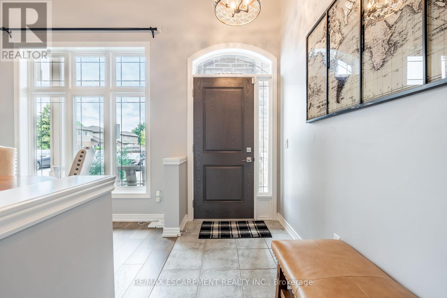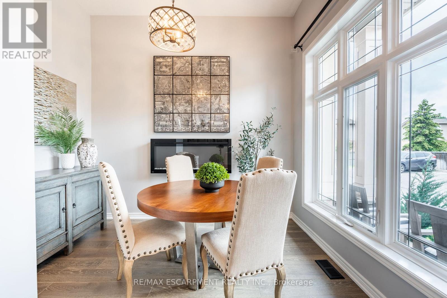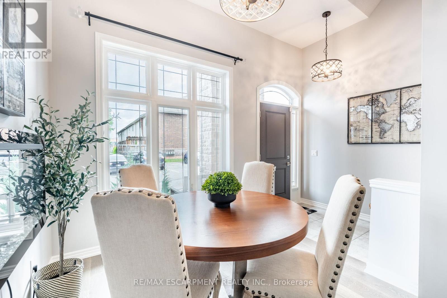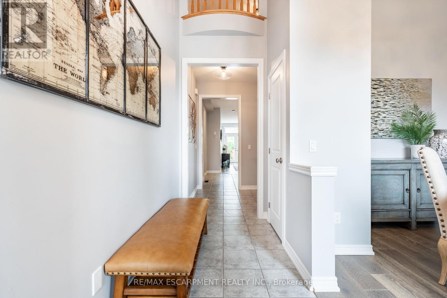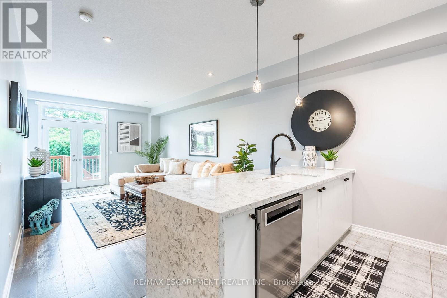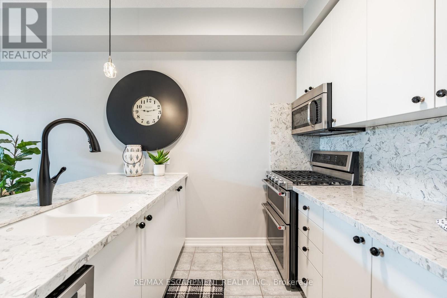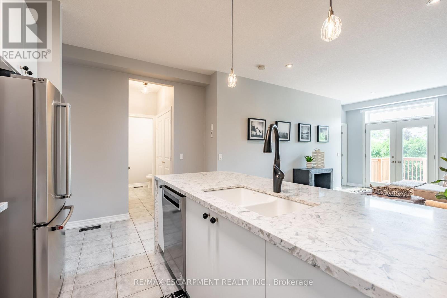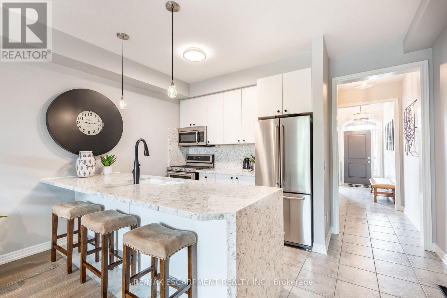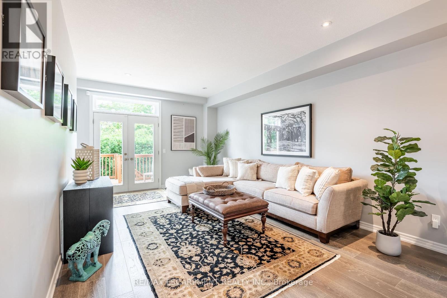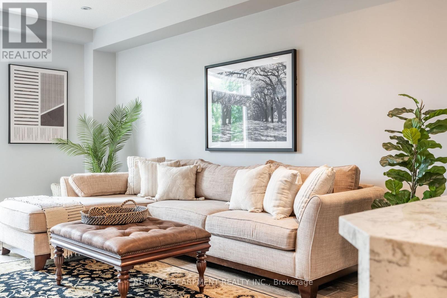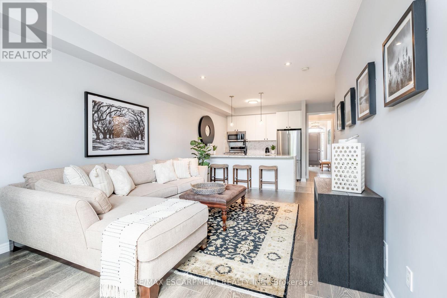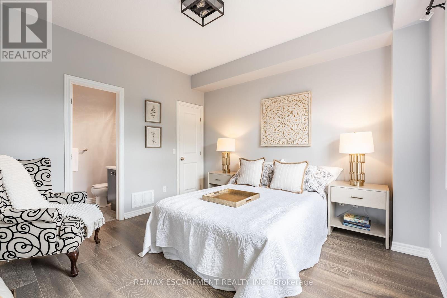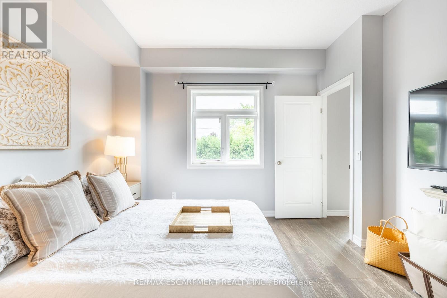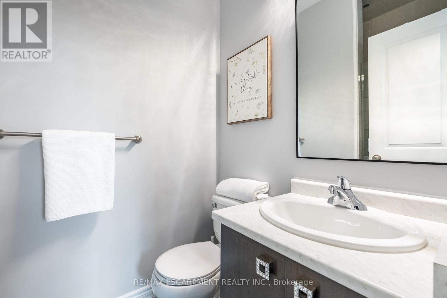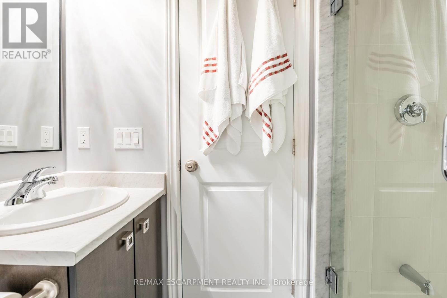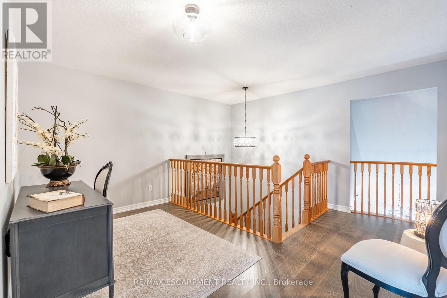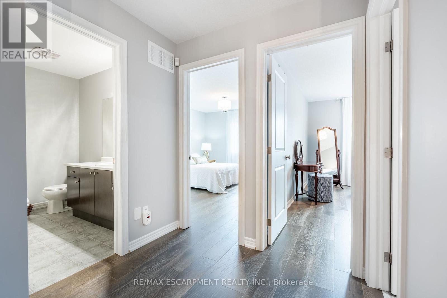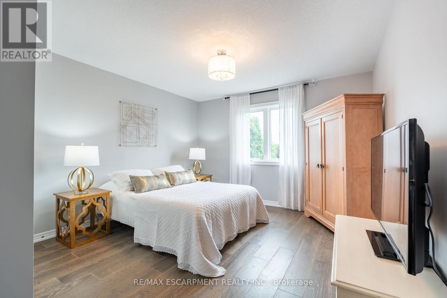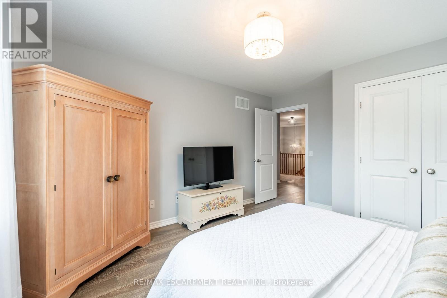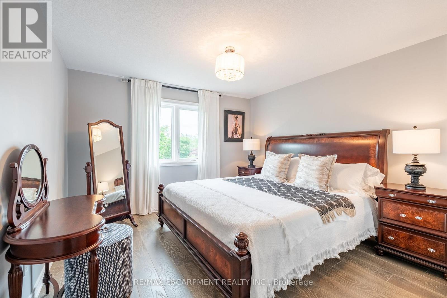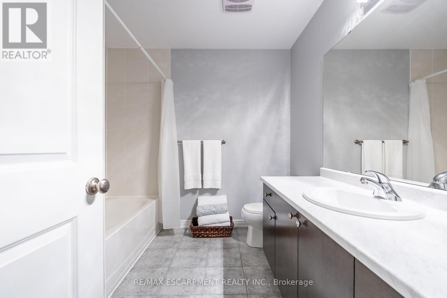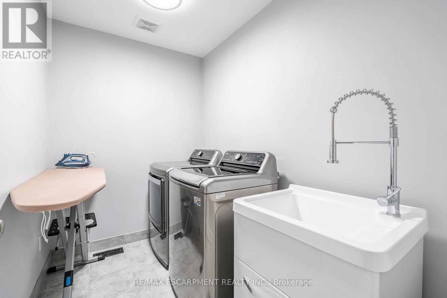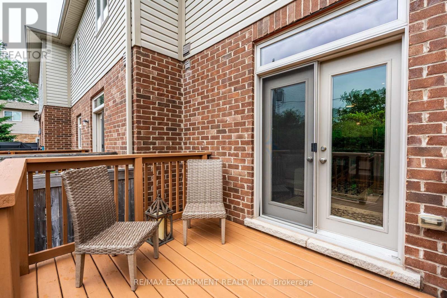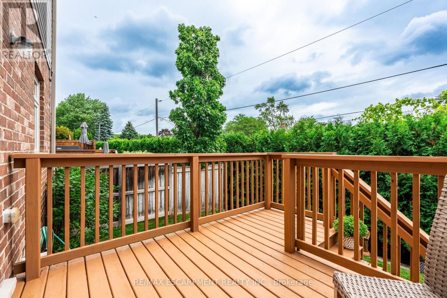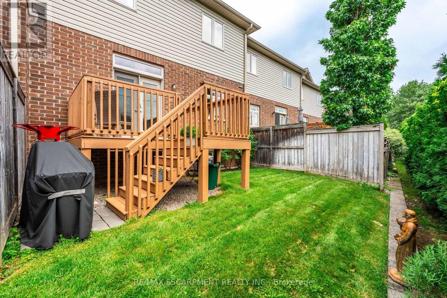15 - 5056 New Street Burlington, Ontario L7L 1V1
$999,900Maintenance, Common Area Maintenance
$231.80 Monthly
Maintenance, Common Area Maintenance
$231.80 MonthlyWelcome to this beautifully maintained bungaloft townhome, the ideal choice for those looking to downsize without compromise. With a convenient main-floor primary bedroom, this home is designed for ease of living with the bonus of year-round maintenance, so you can enjoy a worry-free lifestyle. Step into the updated kitchen, complete with modern finishes and ample space for entertaining. The open-concept living area is bright and welcoming, with soaring ceilings leading up to a spacious loft, perfect as a home office or additional lounge space. The unfinished basement is a true blank canvas, ready to be transformed into a cozy family room, home gym or extra storage. Perfectly situated near grocery stores, restaurants, highway access and just minutes from the GO Train, this home is a commuters dream that combines urban convenience with a quiet, community-oriented setting. RSA. (id:60365)
Property Details
| MLS® Number | W12294514 |
| Property Type | Single Family |
| Community Name | Appleby |
| AmenitiesNearBy | Park, Place Of Worship, Schools |
| CommunityFeatures | Pet Restrictions, Community Centre |
| EquipmentType | Water Heater |
| Features | Flat Site, Dry |
| ParkingSpaceTotal | 2 |
| RentalEquipmentType | Water Heater |
| Structure | Deck |
Building
| BathroomTotal | 3 |
| BedroomsAboveGround | 3 |
| BedroomsTotal | 3 |
| Age | 6 To 10 Years |
| Appliances | Water Heater, Dishwasher, Dryer, Garage Door Opener, Microwave, Stove, Washer, Window Coverings, Refrigerator |
| BasementDevelopment | Unfinished |
| BasementType | Full (unfinished) |
| CoolingType | Central Air Conditioning |
| ExteriorFinish | Brick, Stone |
| FireplacePresent | Yes |
| FoundationType | Poured Concrete |
| HalfBathTotal | 1 |
| HeatingFuel | Natural Gas |
| HeatingType | Forced Air |
| StoriesTotal | 2 |
| SizeInterior | 1600 - 1799 Sqft |
| Type | Row / Townhouse |
Parking
| Attached Garage | |
| Garage |
Land
| Acreage | No |
| LandAmenities | Park, Place Of Worship, Schools |
| ZoningDescription | T-rl5 |
Rooms
| Level | Type | Length | Width | Dimensions |
|---|---|---|---|---|
| Second Level | Bedroom | 4.22 m | 4.11 m | 4.22 m x 4.11 m |
| Second Level | Bedroom | 3.66 m | 3.66 m | 3.66 m x 3.66 m |
| Second Level | Loft | 3.66 m | 3.66 m | 3.66 m x 3.66 m |
| Main Level | Family Room | 3.66 m | 5.79 m | 3.66 m x 5.79 m |
| Main Level | Kitchen | 2.59 m | 3.91 m | 2.59 m x 3.91 m |
| Main Level | Den | 2.9 m | 3.35 m | 2.9 m x 3.35 m |
| Main Level | Primary Bedroom | 3.61 m | 3.96 m | 3.61 m x 3.96 m |
https://www.realtor.ca/real-estate/28626474/15-5056-new-street-burlington-appleby-appleby
Drew Woolcott
Broker

