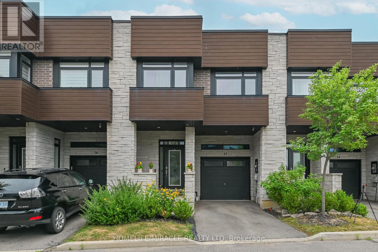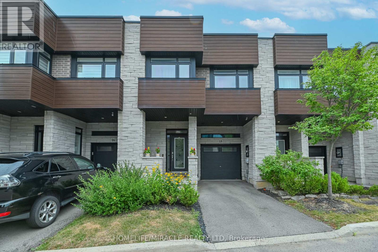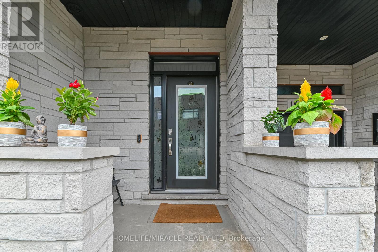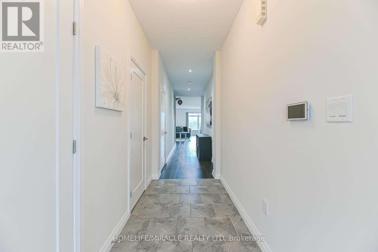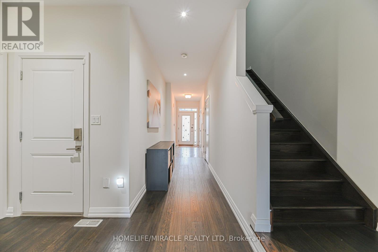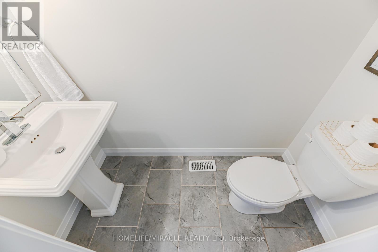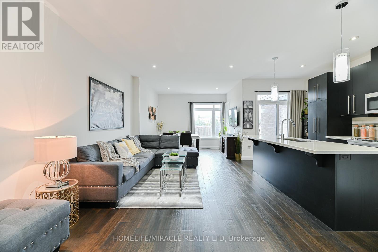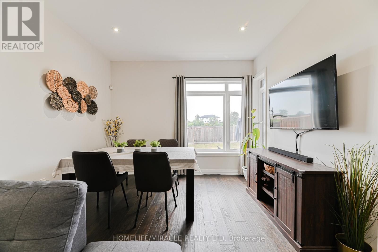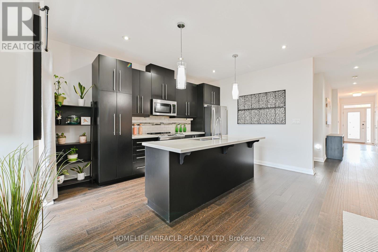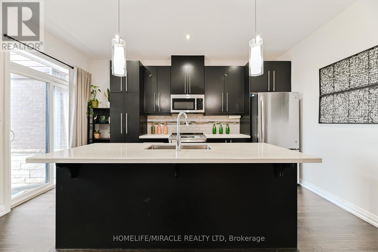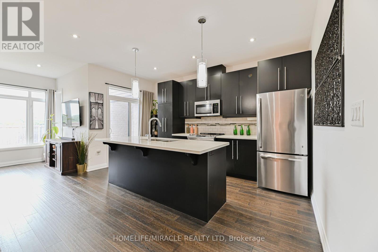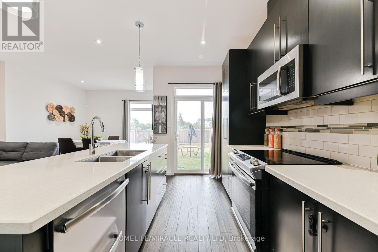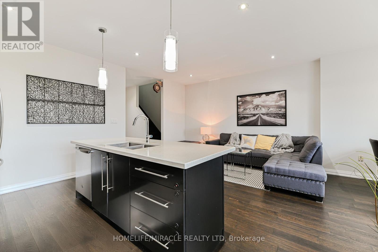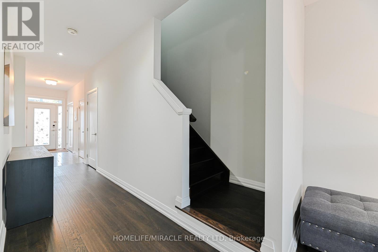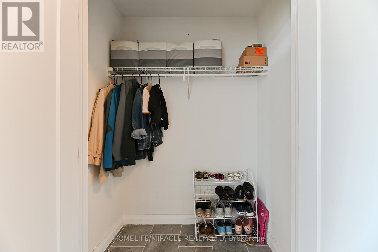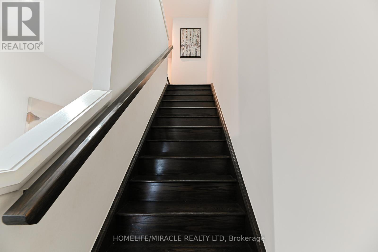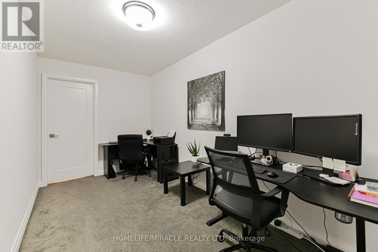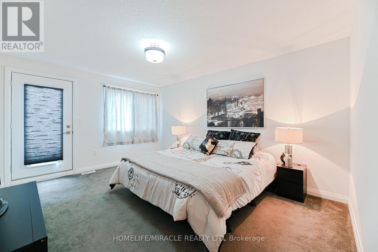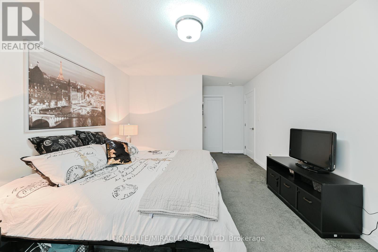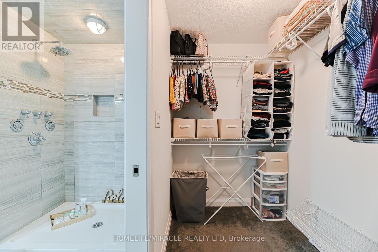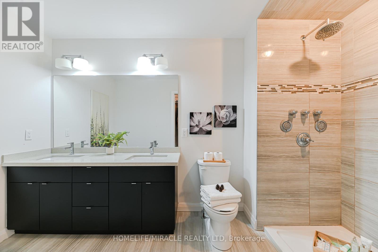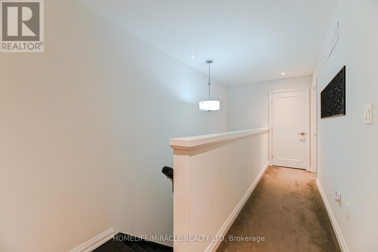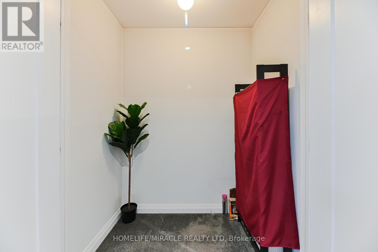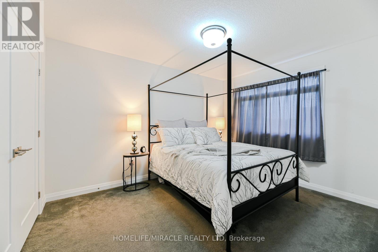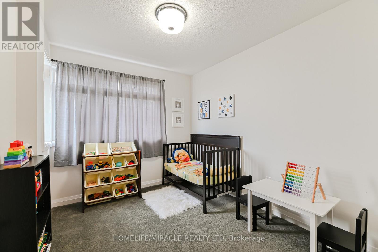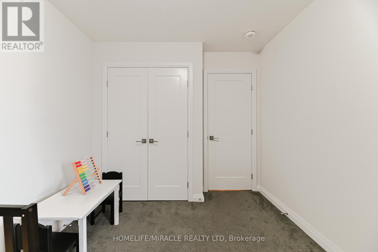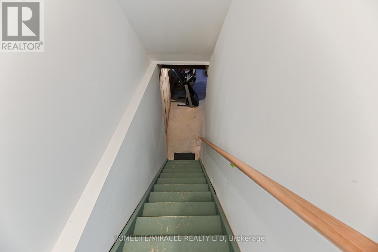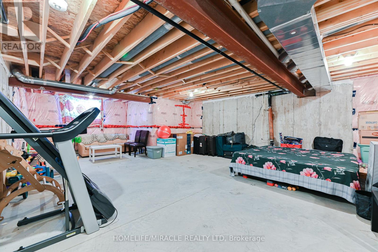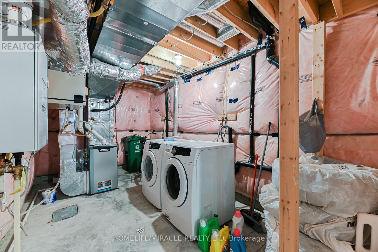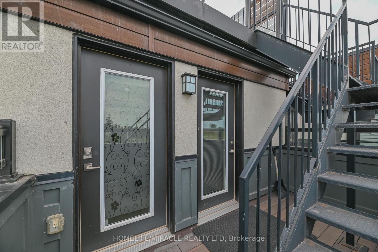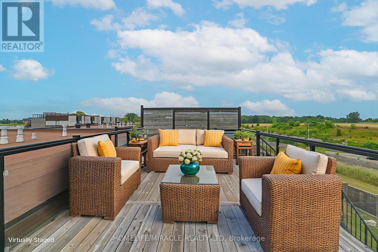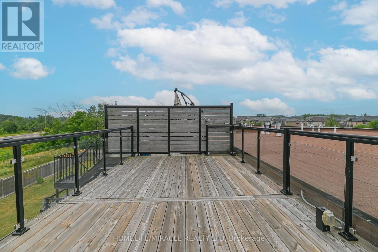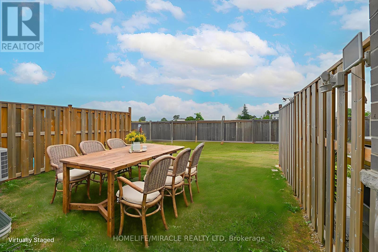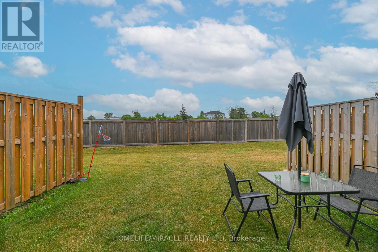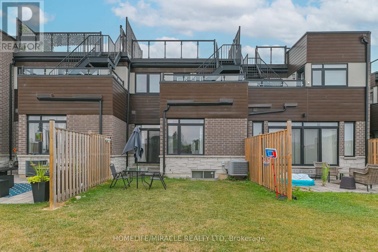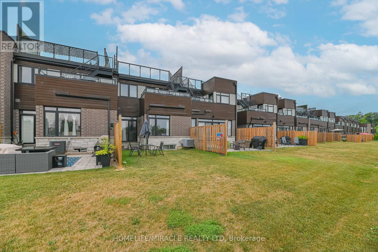15 - 35 Midhurst Heights Hamilton, Ontario L8J 0K9
$778,000Maintenance, Common Area Maintenance, Parking
$400 Monthly
Maintenance, Common Area Maintenance, Parking
$400 MonthlyStoney Creek Luxury Townhome 3+1 Bed | 3 Bath | Rooftop Terrace Gorgeous Losani-built home loaded with upgrades! Features 3+1 bedrooms, 3 bathrooms, Open concept, 1797 Sq Ft, versatile office/4th bedroom, spa-like ensuite, walk-in closet, mudroom with garage access, and 650 sq. ft. basement ready to finish with rough in. Enjoy a 103 sq. ft. elevated terrace + 240 sq. ft. rooftop terrace with stunning Green views. 9 ft ceiling on main floor, Oak Staircase, Open concept kitchen with quarts center island, backsplash, plenty of storage and w/o to yard. Lawn moving and Snow cleaning included in common elements, Prime location near highways, parks and amenities. located just minutes from the Confederation GO Station & LRT, QEW, and Red Hill Parkway, Conveniently located close to Grocery Stores, Shoppers Drug Mart, Restaurants, Home Depot, LCBO, Shopping, entertainment, trails and more..Your dream lifestyle starts here. (id:60365)
Property Details
| MLS® Number | X12346027 |
| Property Type | Single Family |
| Community Name | Stoney Creek |
| CommunityFeatures | Pet Restrictions |
| EquipmentType | Water Heater |
| ParkingSpaceTotal | 2 |
| RentalEquipmentType | Water Heater |
Building
| BathroomTotal | 3 |
| BedroomsAboveGround | 3 |
| BedroomsTotal | 3 |
| Age | 6 To 10 Years |
| Appliances | Garage Door Opener Remote(s), Dishwasher, Dryer, Microwave, Stove, Washer, Window Coverings, Refrigerator |
| BasementDevelopment | Unfinished |
| BasementType | N/a (unfinished) |
| CoolingType | Central Air Conditioning |
| ExteriorFinish | Brick, Stone |
| FlooringType | Hardwood, Carpeted |
| HalfBathTotal | 1 |
| HeatingFuel | Natural Gas |
| HeatingType | Forced Air |
| StoriesTotal | 2 |
| SizeInterior | 1600 - 1799 Sqft |
| Type | Row / Townhouse |
Parking
| Garage |
Land
| Acreage | No |
Rooms
| Level | Type | Length | Width | Dimensions |
|---|---|---|---|---|
| Second Level | Loft | 2.24 m | 4.72 m | 2.24 m x 4.72 m |
| Second Level | Primary Bedroom | 3.51 m | 4.57 m | 3.51 m x 4.57 m |
| Second Level | Bedroom 2 | 2.69 m | 3.12 m | 2.69 m x 3.12 m |
| Second Level | Bedroom 3 | 3.84 m | 3.05 m | 3.84 m x 3.05 m |
| Second Level | Other | 1.68 m | 0.91 m | 1.68 m x 0.91 m |
| Main Level | Great Room | 3.66 m | 7.01 m | 3.66 m x 7.01 m |
| Main Level | Kitchen | 2.49 m | 4.57 m | 2.49 m x 4.57 m |
Nita Patel
Salesperson
22 Slan Avenue
Toronto, Ontario M1G 3B2
Bhavana Patel
Broker
22 Slan Avenue
Toronto, Ontario M1G 3B2

