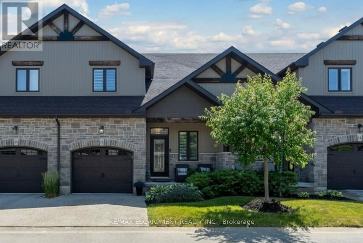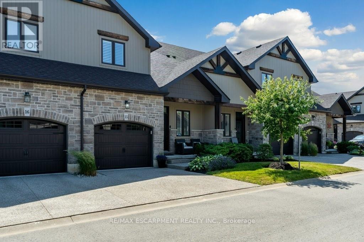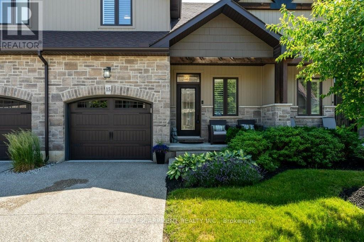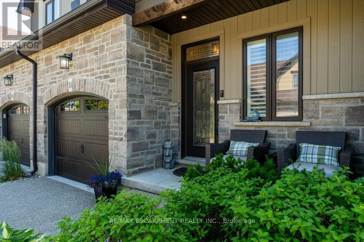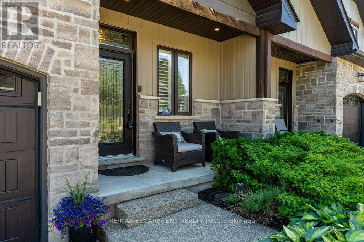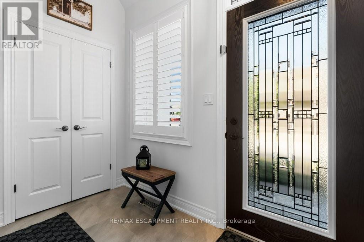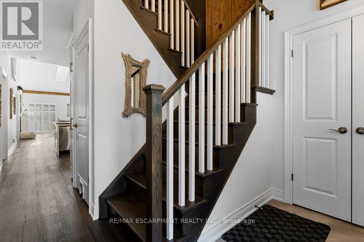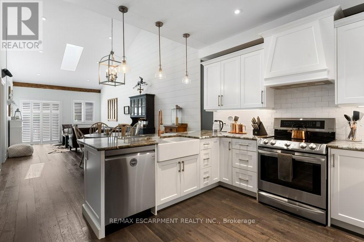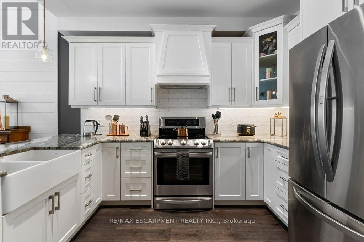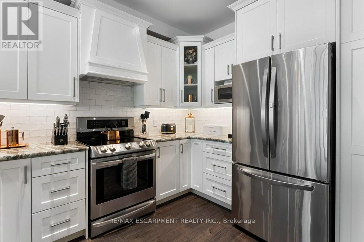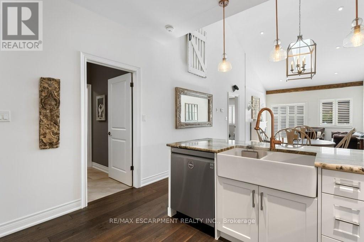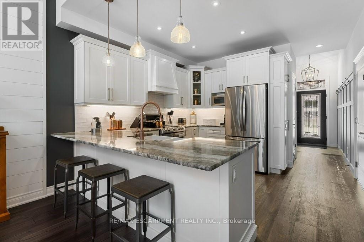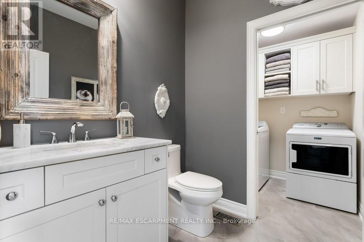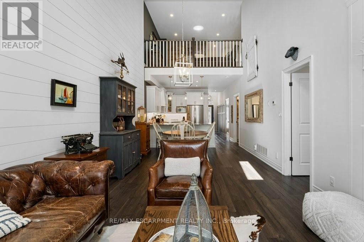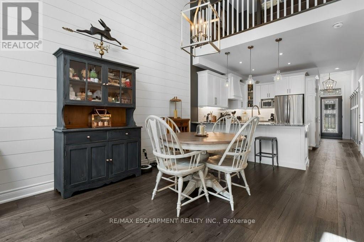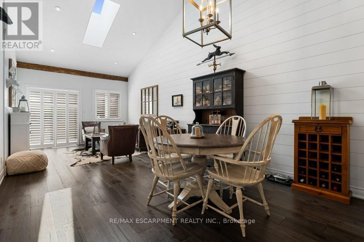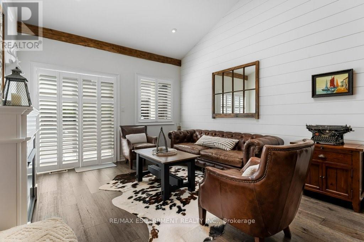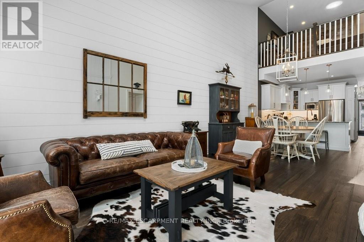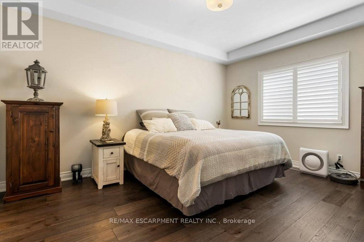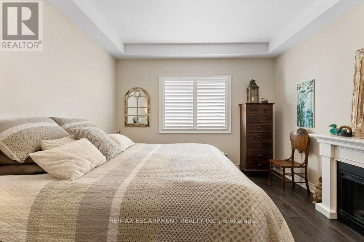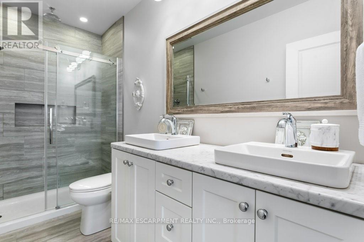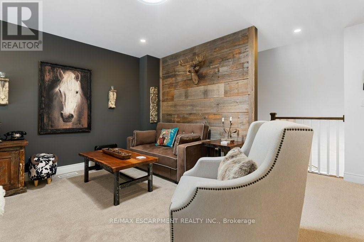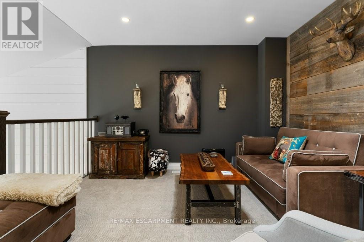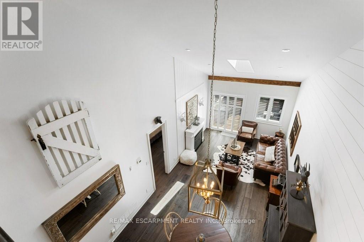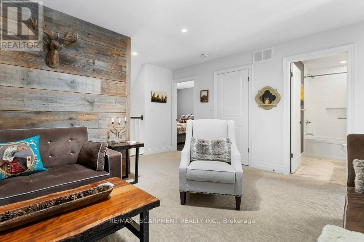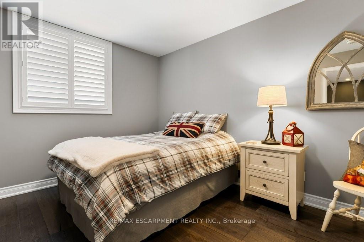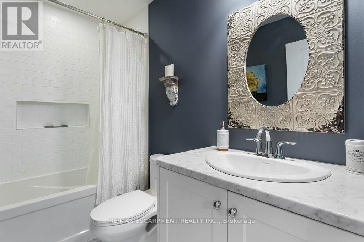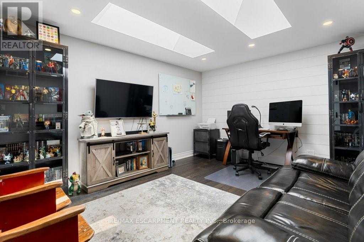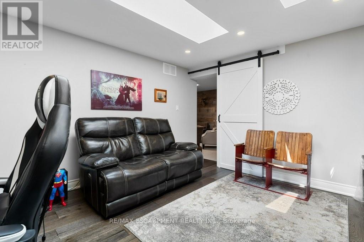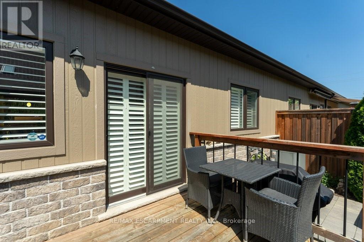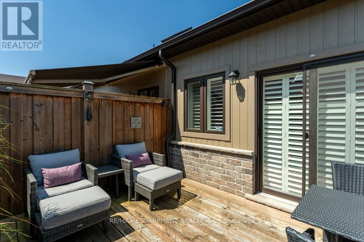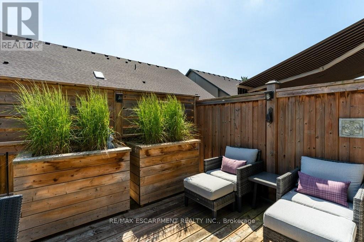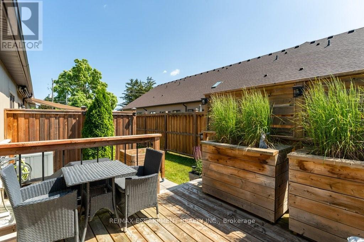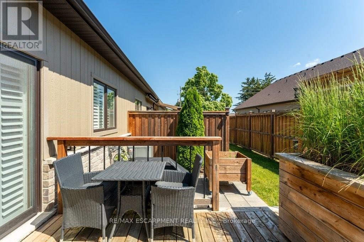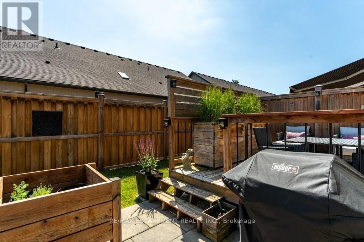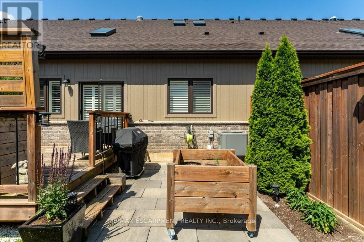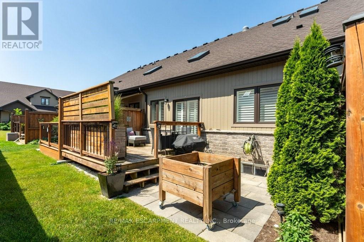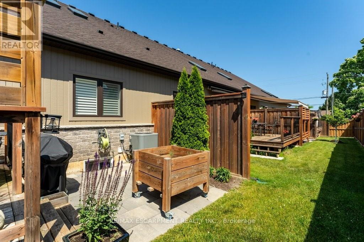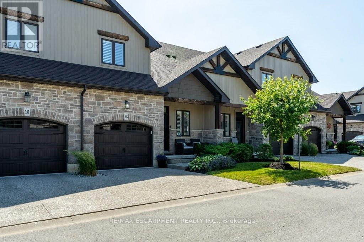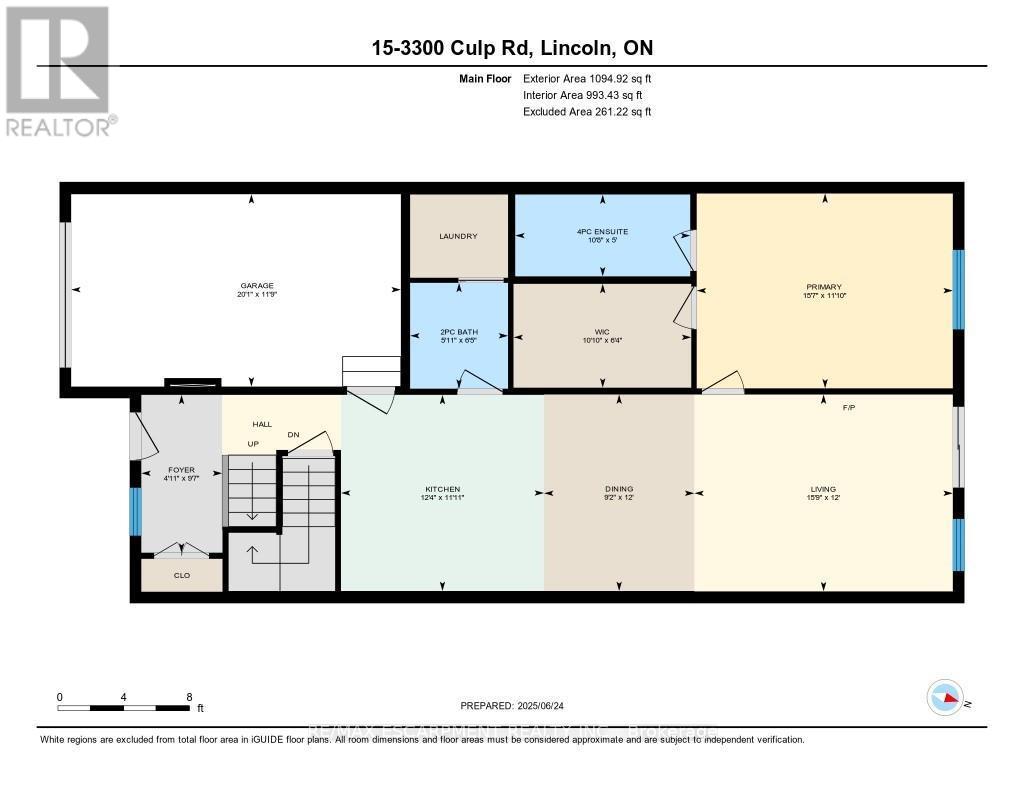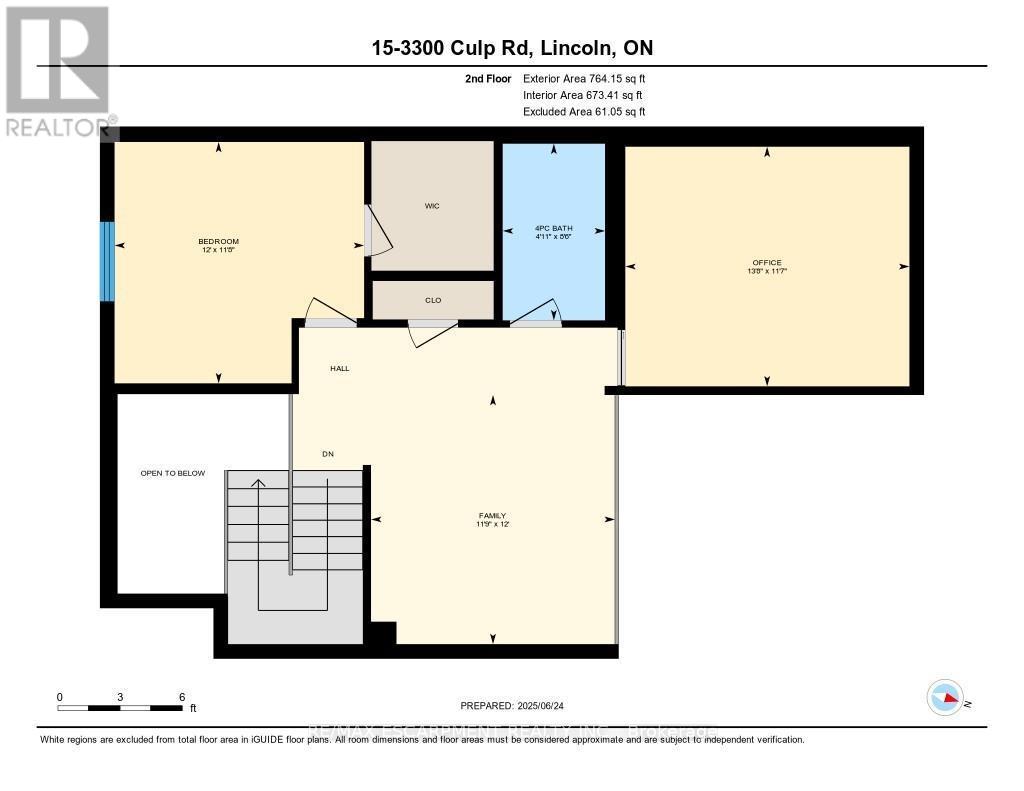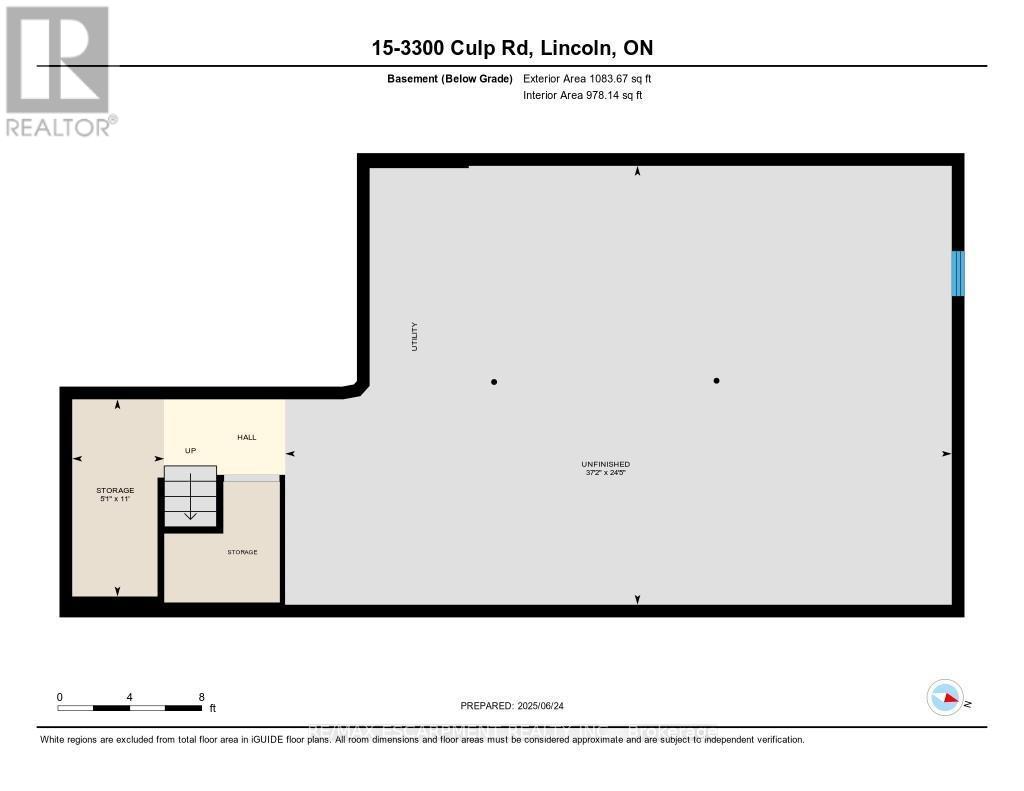15 - 3300 Culp Road Lincoln, Ontario L0R 2E0
$764,900Maintenance, Parcel of Tied Land
$245 Monthly
Maintenance, Parcel of Tied Land
$245 MonthlyWine country is calling you to your home in Vineland where you can leave the snow removal and grass cutting behind! This immaculate town home is immaculate with many amazing upgrades which include engineered hardwood flooring, lighting, natural gas BBQ hook up, quartzite countertops, shiplap accent and barn board accents and upgraded taps and lighting! You will love the amazing open concept feeling in this bungaloft with main floor primary bedroom with ensuite with shower and double sinks and large walk in closet too! The upper loft is a great space to stay in the action of the home! This home offers a little but extra with a bonus of a third bedroom or office area with skylights from the loft area! This is a must see home and Vineland is a quant little town to explore and live within the beauty of Niagara! Commuters don't be shy this is easy hwy access too! (id:60365)
Property Details
| MLS® Number | X12468404 |
| Property Type | Single Family |
| Community Name | 980 - Lincoln-Jordan/Vineland |
| AmenitiesNearBy | Park, Place Of Worship, Schools |
| CommunityFeatures | Community Centre |
| EquipmentType | Water Heater |
| Features | Sump Pump |
| ParkingSpaceTotal | 2 |
| RentalEquipmentType | Water Heater |
| Structure | Deck |
Building
| BathroomTotal | 3 |
| BedroomsAboveGround | 2 |
| BedroomsTotal | 2 |
| Age | 6 To 15 Years |
| Appliances | Garage Door Opener Remote(s), Water Meter, Blinds, Dishwasher, Dryer, Garage Door Opener, Stove, Washer, Refrigerator |
| BasementDevelopment | Unfinished |
| BasementType | Full (unfinished) |
| ConstructionStyleAttachment | Attached |
| CoolingType | Central Air Conditioning |
| ExteriorFinish | Brick Facing, Vinyl Siding |
| FoundationType | Poured Concrete |
| HalfBathTotal | 1 |
| HeatingFuel | Natural Gas |
| HeatingType | Forced Air |
| StoriesTotal | 2 |
| SizeInterior | 1500 - 2000 Sqft |
| Type | Row / Townhouse |
| UtilityWater | Municipal Water |
Parking
| Attached Garage | |
| Garage |
Land
| Acreage | No |
| LandAmenities | Park, Place Of Worship, Schools |
| Sewer | Sanitary Sewer |
| ZoningDescription | Rm1-21 |
Rooms
| Level | Type | Length | Width | Dimensions |
|---|---|---|---|---|
| Second Level | Family Room | 3.66 m | 3.58 m | 3.66 m x 3.58 m |
| Second Level | Office | 3.53 m | 4.17 m | 3.53 m x 4.17 m |
| Second Level | Bedroom 2 | 3.56 m | 3.66 m | 3.56 m x 3.66 m |
| Basement | Utility Room | 7.44 m | 11.33 m | 7.44 m x 11.33 m |
| Basement | Other | 3.35 m | 1.55 m | 3.35 m x 1.55 m |
| Main Level | Foyer | 2.92 m | 1.5 m | 2.92 m x 1.5 m |
| Main Level | Living Room | 3.66 m | 4.8 m | 3.66 m x 4.8 m |
| Main Level | Kitchen | 3.63 m | 3.76 m | 3.63 m x 3.76 m |
| Main Level | Dining Room | 3.66 m | 2.79 m | 3.66 m x 2.79 m |
| Main Level | Primary Bedroom | 3.61 m | 4.75 m | 3.61 m x 4.75 m |
Utilities
| Cable | Installed |
| Electricity | Installed |
| Sewer | Installed |
Julie Marilyn Swayze
Salesperson
860 Queenston Rd #4b
Hamilton, Ontario L8G 4A8

