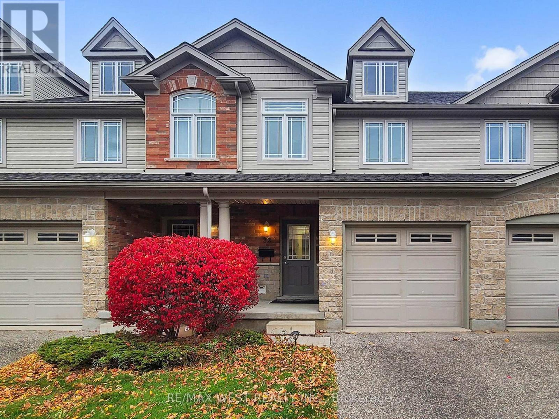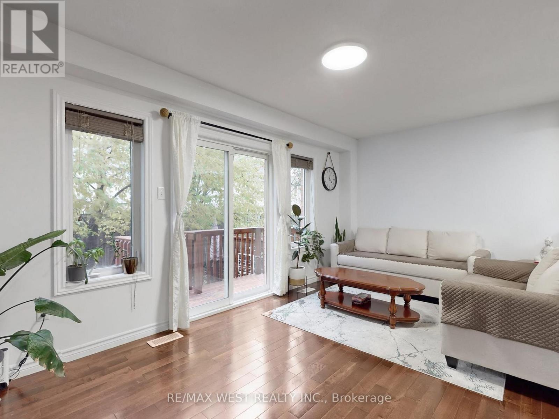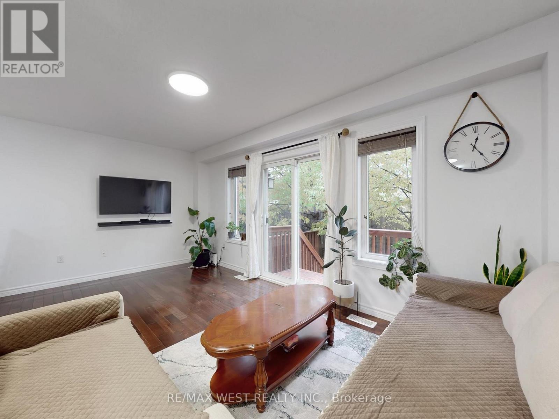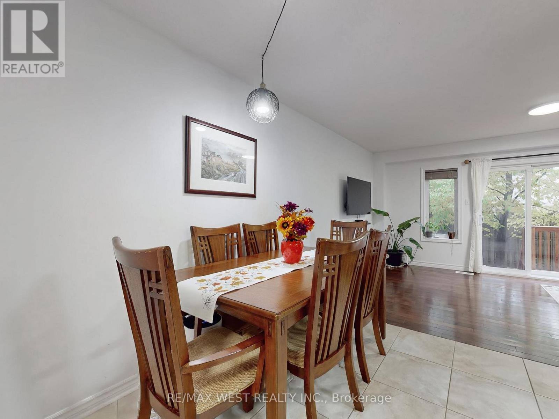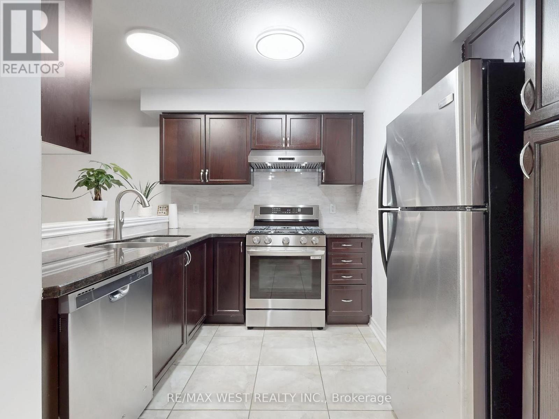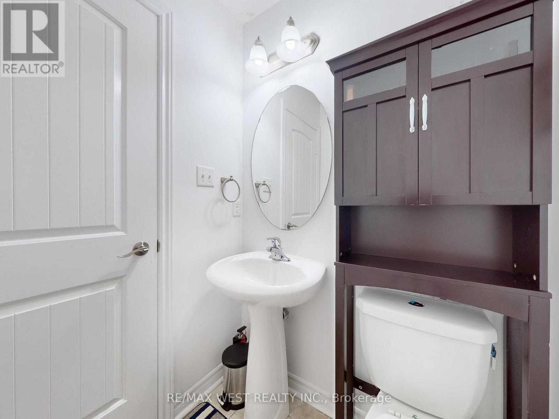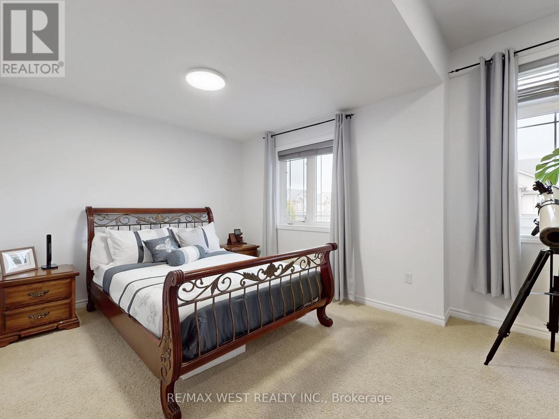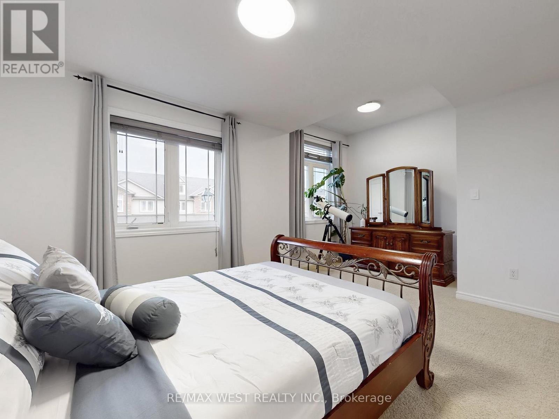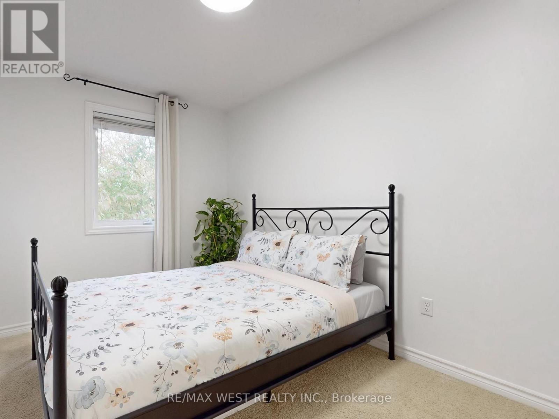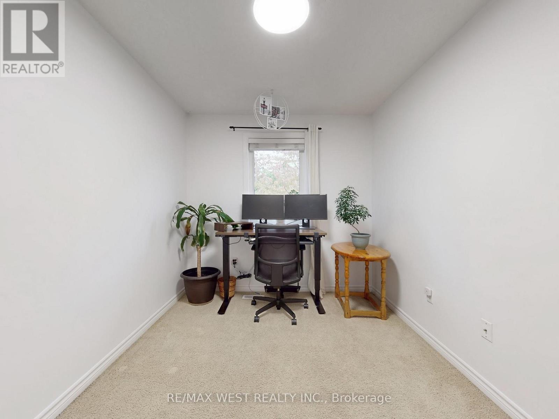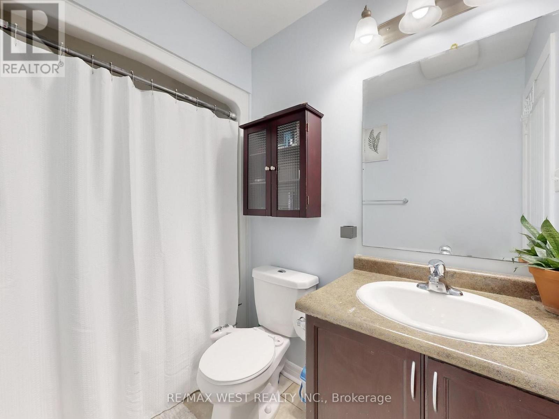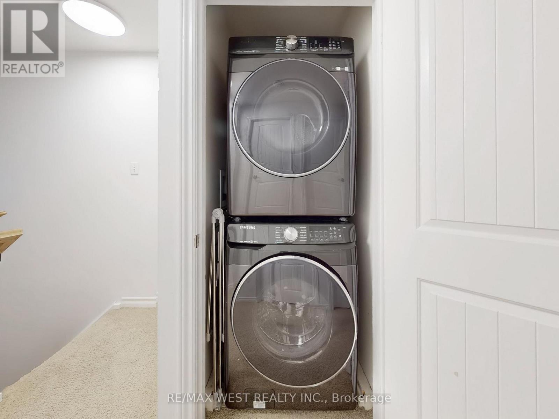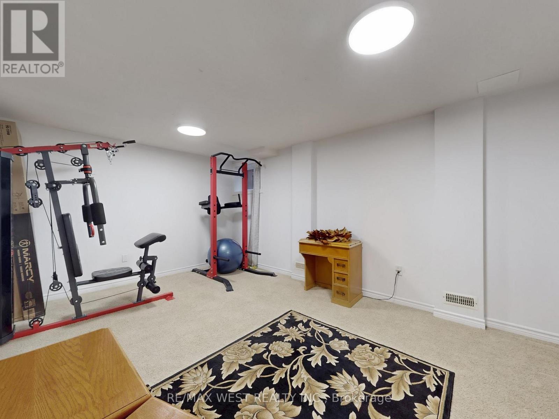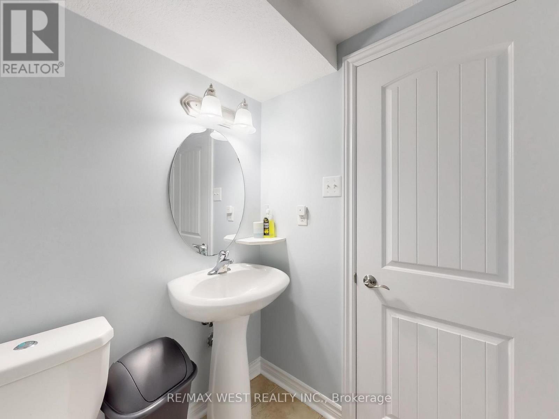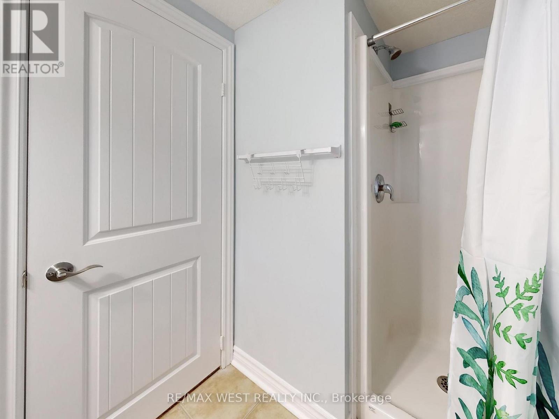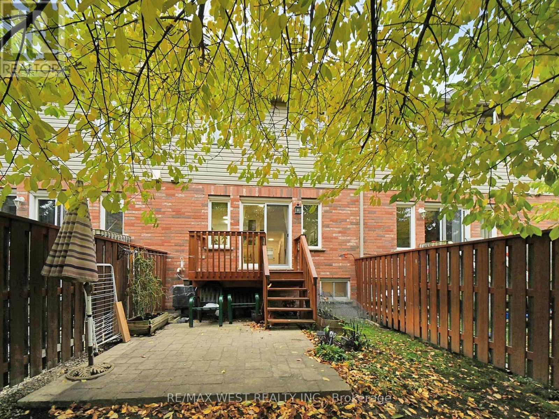15 - 32 Lambeth Way Guelph, Ontario N1L 0H1
$679,998Maintenance, Common Area Maintenance
$264.67 Monthly
Maintenance, Common Area Maintenance
$264.67 MonthlyWelcome to this beautifully maintained townhouse in Guelph's highly desirable South End, nestled in the family friendly Westminster/Pineridge community. Enjoy the perfect blend of comfort and convenience, just steps from parks, walking trails, great schools, and only minutes from shops, restaurants, cafes, and quick access to Highway 401 for easy commuting. This functional 3 bedroom, 3 bathroom home offers an inviting open-concept main floor filled with natural light, featuring a modern kitchen with granite countertops and stainless steel appliances, overlooking a living room with hardwood floors and a walk out to the backyard deck. For added convenience, you'll find the laundry located upstairs and elegant light fixtures throughout that bring a warm & modern touch. The finished basement adds even more living space with a recreation room and a 3 piece bathroom ideal for guests, a home office, home gym, or a cozy play area for the kids. This is the perfect opportunity to own a move-in ready home in one of Guelph's most sought-after neighborhoods. (id:60365)
Property Details
| MLS® Number | X12526714 |
| Property Type | Single Family |
| Community Name | Pineridge/Westminster Woods |
| CommunityFeatures | Pets Allowed With Restrictions |
| EquipmentType | Water Heater |
| Features | Sump Pump |
| ParkingSpaceTotal | 2 |
| RentalEquipmentType | Water Heater |
Building
| BathroomTotal | 3 |
| BedroomsAboveGround | 3 |
| BedroomsTotal | 3 |
| Appliances | Water Heater, Water Softener, Dishwasher, Dryer, Hood Fan, Stove, Washer, Window Coverings, Refrigerator |
| BasementDevelopment | Finished |
| BasementType | N/a (finished) |
| CoolingType | Central Air Conditioning |
| ExteriorFinish | Brick, Vinyl Siding |
| FlooringType | Tile, Hardwood, Carpeted |
| HalfBathTotal | 1 |
| HeatingFuel | Natural Gas |
| HeatingType | Forced Air |
| StoriesTotal | 2 |
| SizeInterior | 1200 - 1399 Sqft |
| Type | Row / Townhouse |
Parking
| Attached Garage | |
| Garage |
Land
| Acreage | No |
Rooms
| Level | Type | Length | Width | Dimensions |
|---|---|---|---|---|
| Second Level | Primary Bedroom | 4.39 m | 4.19 m | 4.39 m x 4.19 m |
| Second Level | Bedroom 2 | 4.37 m | 2.54 m | 4.37 m x 2.54 m |
| Second Level | Bedroom 3 | 3.29 m | 2.57 m | 3.29 m x 2.57 m |
| Basement | Recreational, Games Room | 4.98 m | 3.35 m | 4.98 m x 3.35 m |
| Main Level | Kitchen | 5.26 m | 2.41 m | 5.26 m x 2.41 m |
| Main Level | Dining Room | 5.26 m | 2.41 m | 5.26 m x 2.41 m |
| Main Level | Living Room | 5.26 m | 3.05 m | 5.26 m x 3.05 m |
Isa Duzgeren
Salesperson
10473 Islington Ave
Kleinburg, Ontario L0J 1C0

