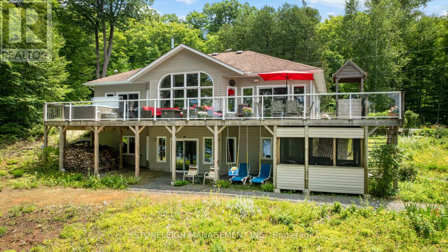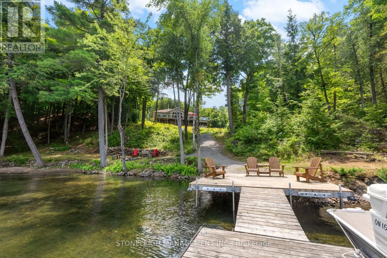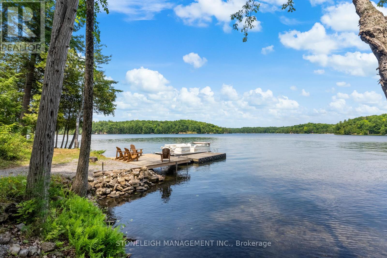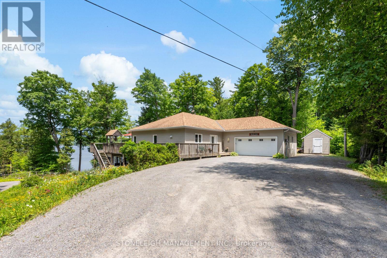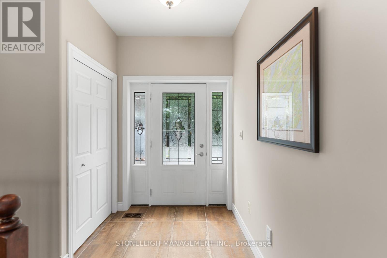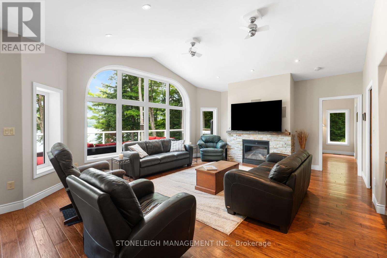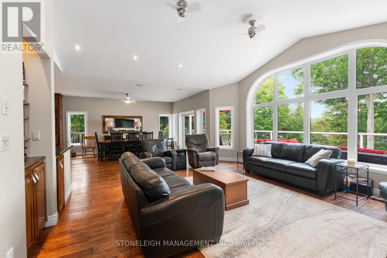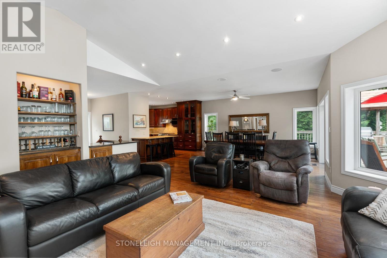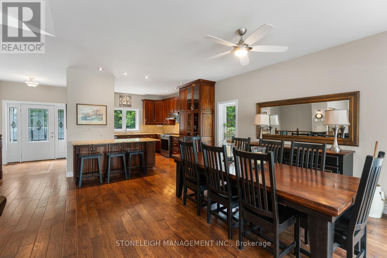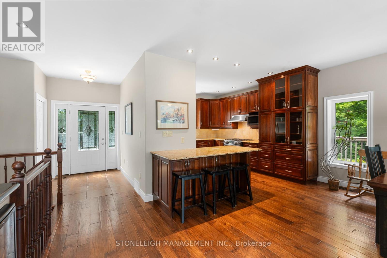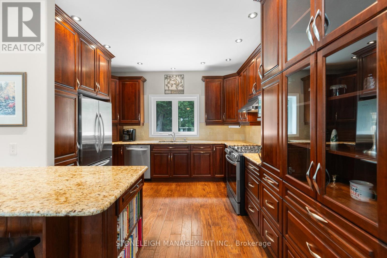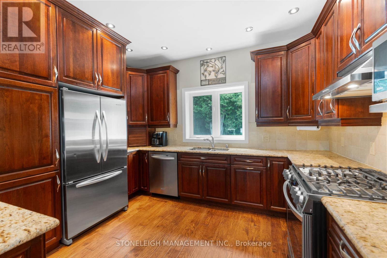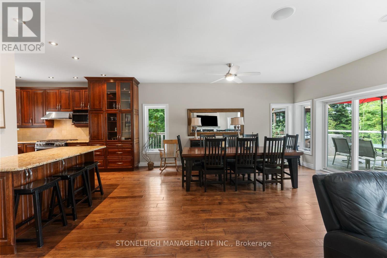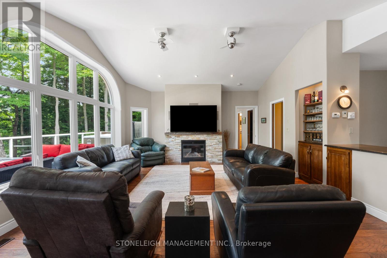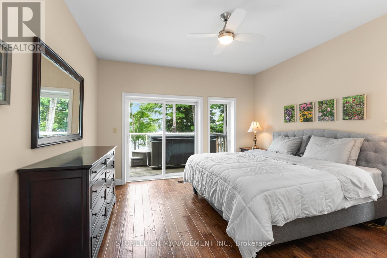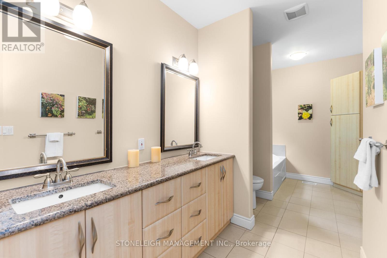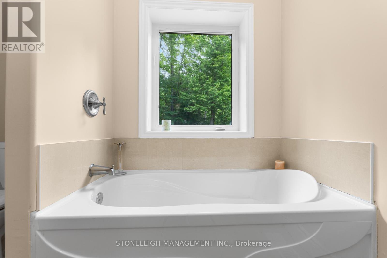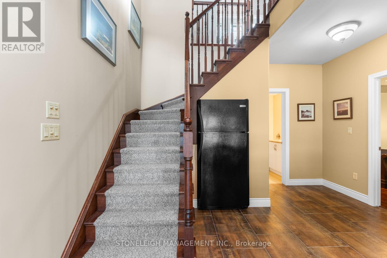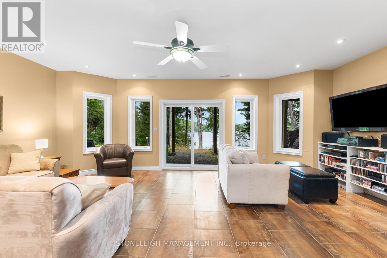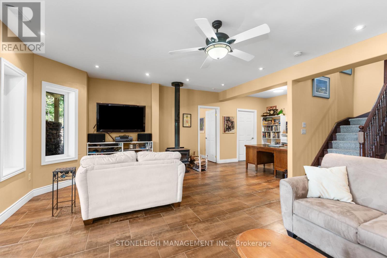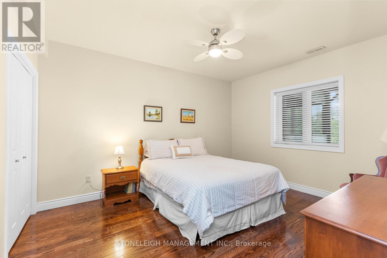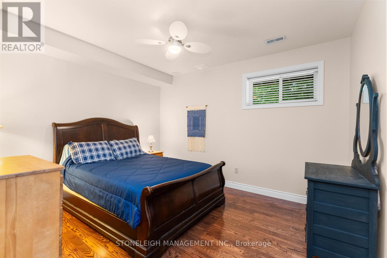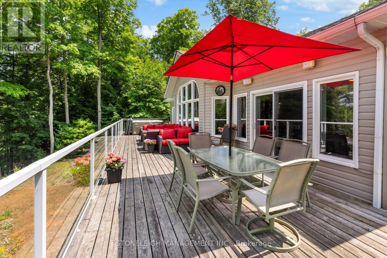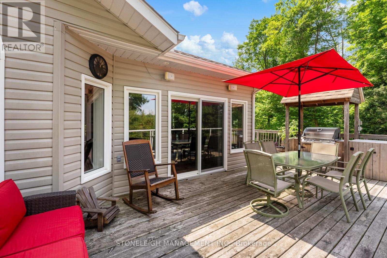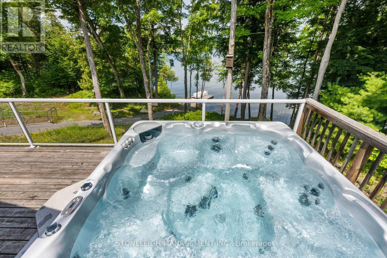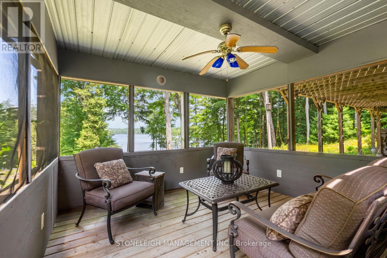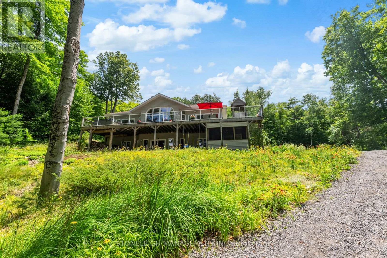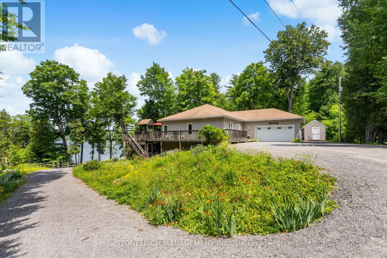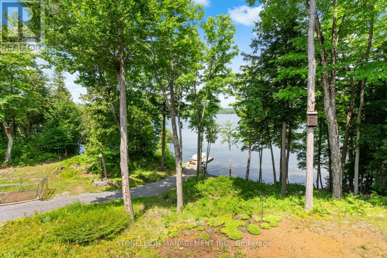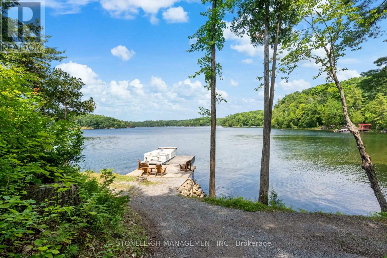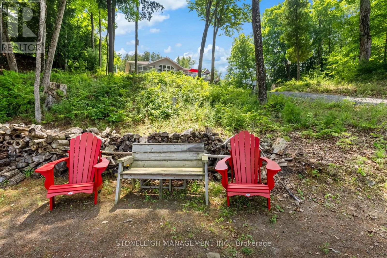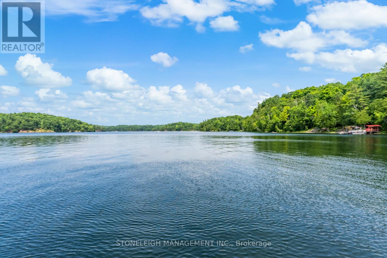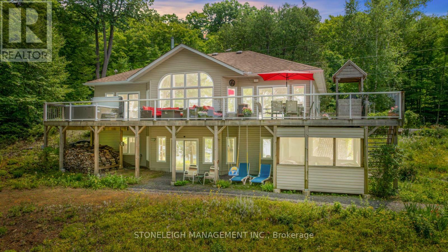15 2nd Heaven Lane Frontenac, Ontario K0H 2W0
$1,349,000
Welcome to Your Dream Waterfront Escape. This custom-built bungalow nestled on 2.65 acres offers an extraordinary blend of luxury, comfort, and privacy. Step into a bright and spacious interior, where vaulted ceilings and an open concept layout highlight the gourmet kitchen perfectly designed for entertaining. The main level features a luxurious primary suite complete with an ensuite bath and walk-in closet. Radiant in floor heating runs throughout the main floor, walkout basement, and heated two car garage, ensuring year-round comfort. Enjoy seamless indoor outdoor living on the expansive wrap around patio, and hot tub where you'll take in breathtaking views and the serenity of nature. Downstairs, the fully finished walkout basement boasts 9 foot ceilings and three generously sized bedrooms ideal for family and guests. Beyond the home, a private sandy beach and deep-water dock await, perfect for swimming, boating, or simply soaking up the sun. Equipped with a built in Generac generator, this property offers uninterrupted peace of mind. Whether you're seeking a full time residence or a weekend getaway, this turnkey waterfront haven is designed for the discerning buyer (id:60365)
Property Details
| MLS® Number | X12302203 |
| Property Type | Single Family |
| Community Name | 47 - Frontenac South |
| Easement | Unknown |
| Features | Wooded Area, Gazebo |
| ParkingSpaceTotal | 10 |
| Structure | Shed, Dock |
| ViewType | Lake View, Direct Water View |
| WaterFrontType | Waterfront |
Building
| BathroomTotal | 3 |
| BedroomsAboveGround | 1 |
| BedroomsBelowGround | 3 |
| BedroomsTotal | 4 |
| Appliances | Water Treatment, Central Vacuum |
| ArchitecturalStyle | Bungalow |
| BasementDevelopment | Finished |
| BasementFeatures | Walk Out |
| BasementType | N/a (finished) |
| ConstructionStyleAttachment | Detached |
| CoolingType | Central Air Conditioning |
| ExteriorFinish | Vinyl Siding |
| FireplacePresent | Yes |
| FireplaceType | Woodstove |
| FlooringType | Hardwood, Ceramic |
| FoundationType | Insulated Concrete Forms |
| HalfBathTotal | 1 |
| HeatingFuel | Propane |
| HeatingType | Radiant Heat |
| StoriesTotal | 1 |
| SizeInterior | 1100 - 1500 Sqft |
| Type | House |
| UtilityPower | Generator |
Parking
| Attached Garage | |
| Garage |
Land
| AccessType | Year-round Access, Private Docking |
| Acreage | Yes |
| Sewer | Septic System |
| SizeDepth | 460 Ft ,2 In |
| SizeFrontage | 357 Ft ,6 In |
| SizeIrregular | 357.5 X 460.2 Ft |
| SizeTotalText | 357.5 X 460.2 Ft|2 - 4.99 Acres |
| SurfaceWater | Lake/pond |
Rooms
| Level | Type | Length | Width | Dimensions |
|---|---|---|---|---|
| Basement | Utility Room | 3.54 m | 2.93 m | 3.54 m x 2.93 m |
| Basement | Recreational, Games Room | 6.71 m | 5.18 m | 6.71 m x 5.18 m |
| Basement | Den | 2.74 m | 2.44 m | 2.74 m x 2.44 m |
| Basement | Bedroom 2 | 4.27 m | 3.54 m | 4.27 m x 3.54 m |
| Basement | Bedroom 3 | 4.27 m | 3.54 m | 4.27 m x 3.54 m |
| Basement | Bedroom 4 | 3.96 m | 3.54 m | 3.96 m x 3.54 m |
| Ground Level | Living Room | 5.79 m | 4.88 m | 5.79 m x 4.88 m |
| Ground Level | Dining Room | 3.96 m | 4.88 m | 3.96 m x 4.88 m |
| Ground Level | Kitchen | 3.96 m | 3.96 m | 3.96 m x 3.96 m |
| Ground Level | Primary Bedroom | 3.96 m | 4.39 m | 3.96 m x 4.39 m |
| Ground Level | Laundry Room | 3.35 m | 2.74 m | 3.35 m x 2.74 m |
Ian Macneil
Broker of Record
1 - 500 Wentworth St East
Oshawa, Ontario L1H 3V9
Mike Macneil
Salesperson
1 - 500 Wentworth St East
Oshawa, Ontario L1H 3V9

