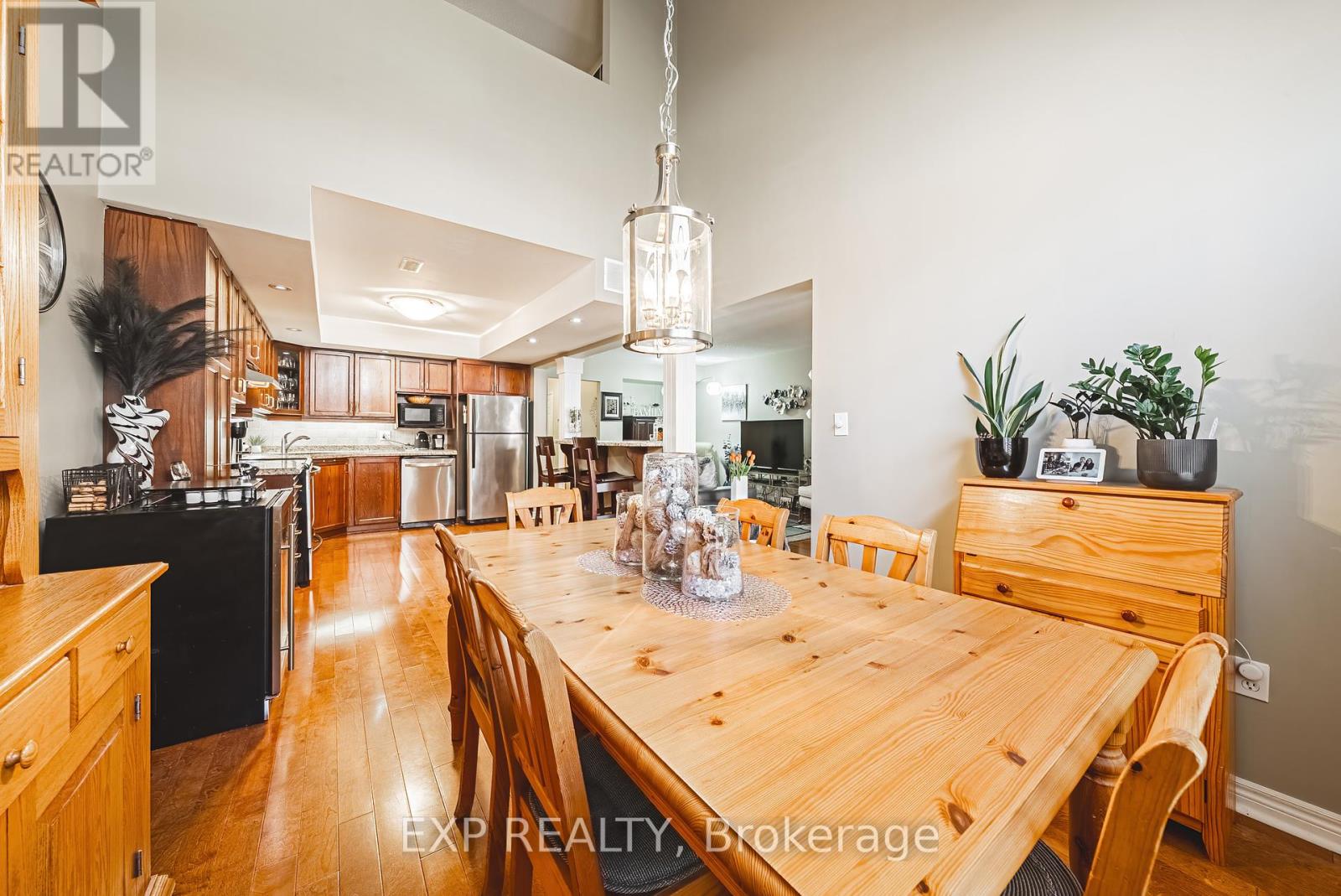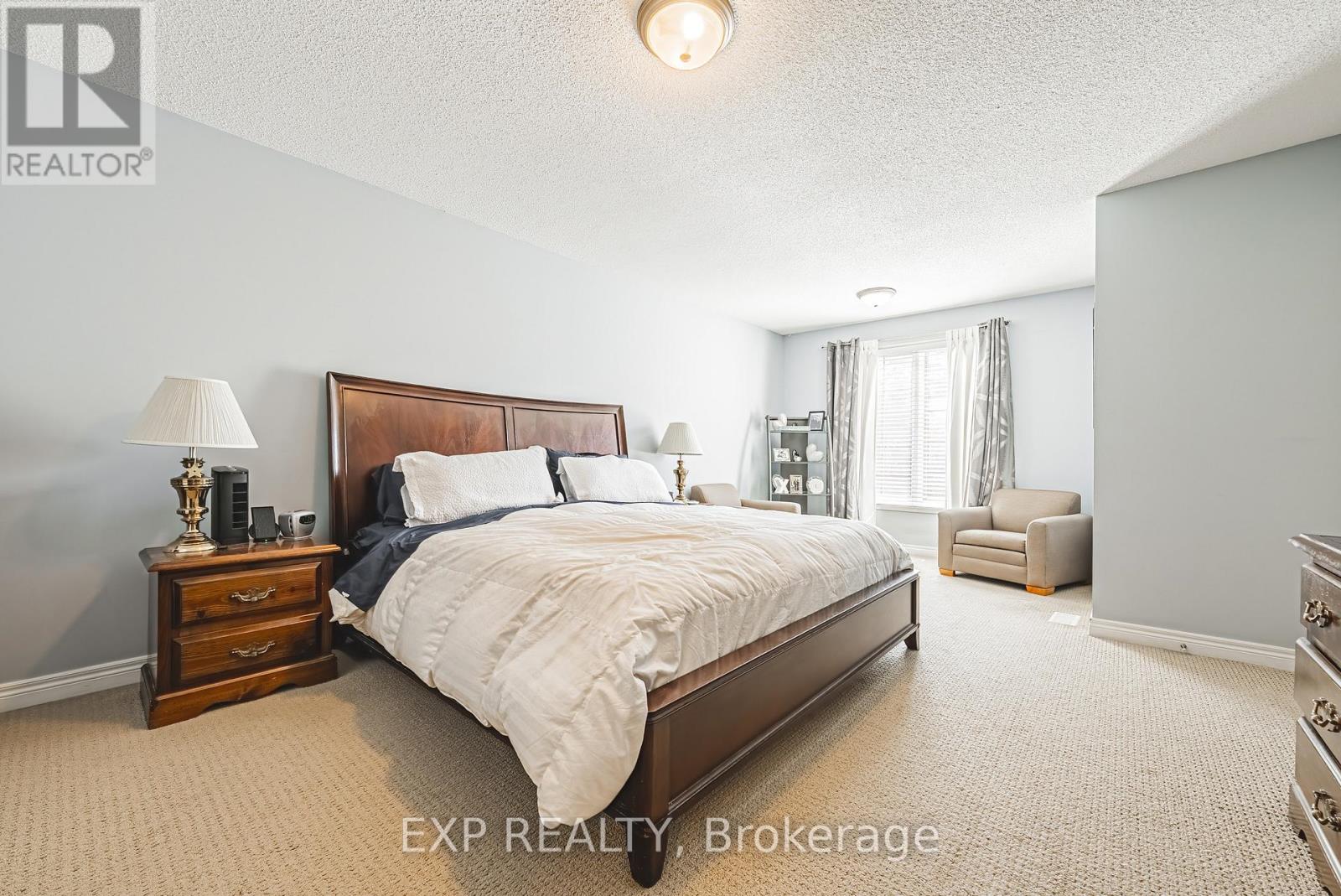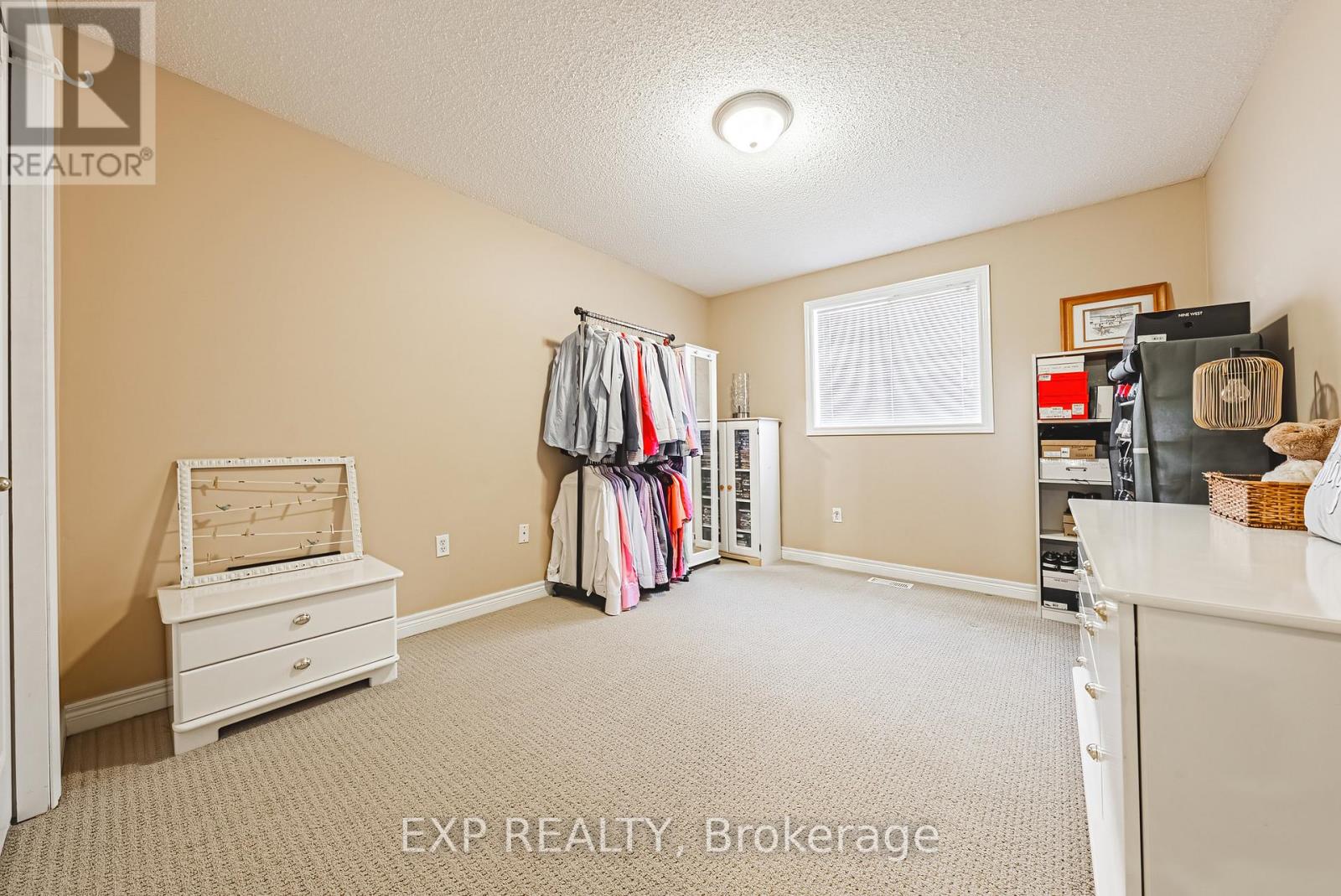15 - 25 Hamilton Street Hamilton, Ontario L8B 0L1
$779,999Maintenance, Common Area Maintenance, Insurance, Water, Parking
$514.21 Monthly
Maintenance, Common Area Maintenance, Insurance, Water, Parking
$514.21 MonthlyWelcome To Unit 15 At 25 Hamilton St. S A Rare Gem In The Heart Of Waterdown! Step Into Comfort, Style, And Space With This Stunning 2-Bedroom, 2.5-Bathroom Condo Townhouse Offering Over 2,000 Sq. Ft. Of Beautifully Designed Living. Tucked Away In A Quiet, Highly Sought-After Enclave, This Home Combines The Charm Of Small-Town Living With The Convenience Of Urban Amenities Right At Your Doorstep. The Open-Concept Main Floor Is An Entertainers Dream Featuring Gleaming Hardwood Floors, Soaring Cathedral Ceilings, And California Shutters Throughout. The Cozy Living Room With A Gas Fireplace Flows Effortlessly Into A Sun-Drenched Dining Area, While The Eat-In Kitchen Boasts Granite Countertops, Stainless Steel Appliances, And Breakfast Bar, Perfect For Casual Mornings. Enjoy Every Season In The Sunroom, Complete With Sliding Doors That Open To A Private Patio Oasis Ideal For Bbqs, Morning Coffee, Or Peaceful Evenings Under The Stars. Conveniently Located On The Main Level, You'll Also Find A 2-Piece Powder Room, Storage Space, And Laundry/Utility Room With Inside Access To The Garage. Upstairs, Unwind In Your Luxurious Primary Retreat, Complete With A Spacious Sitting Area, Walk-In Closet, And 4-Piece Ensuite. A Generously-Sized Second Bedroom, Full 3-Piece Main Bath, And An Airy Loft-Style Family Room Overlooking The Main Floor Complete This Level Perfect For Relaxing, Working From Home, Or Hosting Guests. Dont Miss Your Chance To Own This Incredible Home In One Of Waterdowns Most Desirable Communities. Book Your Private Showing Today And Fall In Love With Everything Unit 15 Has To Offer! (id:60365)
Property Details
| MLS® Number | X12114802 |
| Property Type | Single Family |
| Community Name | Waterdown |
| AmenitiesNearBy | Park, Place Of Worship, Public Transit, Schools |
| CommunityFeatures | Pet Restrictions |
| ParkingSpaceTotal | 3 |
Building
| BathroomTotal | 3 |
| BedroomsAboveGround | 2 |
| BedroomsTotal | 2 |
| Amenities | Visitor Parking, Fireplace(s) |
| Appliances | Garage Door Opener Remote(s), Central Vacuum, Dishwasher, Dryer, Garage Door Opener, Hood Fan, Stove, Washer, Window Coverings, Refrigerator |
| BasementType | Crawl Space |
| CoolingType | Central Air Conditioning |
| ExteriorFinish | Stone |
| FireplacePresent | Yes |
| FlooringType | Hardwood |
| HalfBathTotal | 1 |
| HeatingFuel | Natural Gas |
| HeatingType | Forced Air |
| StoriesTotal | 2 |
| SizeInterior | 2000 - 2249 Sqft |
| Type | Row / Townhouse |
Parking
| Attached Garage | |
| Garage |
Land
| Acreage | No |
| LandAmenities | Park, Place Of Worship, Public Transit, Schools |
| SurfaceWater | River/stream |
| ZoningDescription | R6-11 |
Rooms
| Level | Type | Length | Width | Dimensions |
|---|---|---|---|---|
| Second Level | Primary Bedroom | 6.43 m | 3.99 m | 6.43 m x 3.99 m |
| Second Level | Bedroom 2 | 3.86 m | 3.28 m | 3.86 m x 3.28 m |
| Second Level | Family Room | 5.13 m | 3.05 m | 5.13 m x 3.05 m |
| Main Level | Foyer | 2.84 m | 2.62 m | 2.84 m x 2.62 m |
| Main Level | Living Room | 5.38 m | 3.23 m | 5.38 m x 3.23 m |
| Main Level | Dining Room | 3.66 m | 3.05 m | 3.66 m x 3.05 m |
| Main Level | Kitchen | 4.01 m | 3.05 m | 4.01 m x 3.05 m |
| Main Level | Sunroom | 2.84 m | 2.62 m | 2.84 m x 2.62 m |
| Main Level | Laundry Room | 4.09 m | 3.05 m | 4.09 m x 3.05 m |
https://www.realtor.ca/real-estate/28240063/15-25-hamilton-street-hamilton-waterdown-waterdown
Jennifer Jones
Salesperson
4711 Yonge St 10/flr Ste B
Toronto, Ontario M2N 6K8
Nick Chiappetta
Salesperson
4711 Yonge St 10th Flr, 106430
Toronto, Ontario M2N 6K8









































