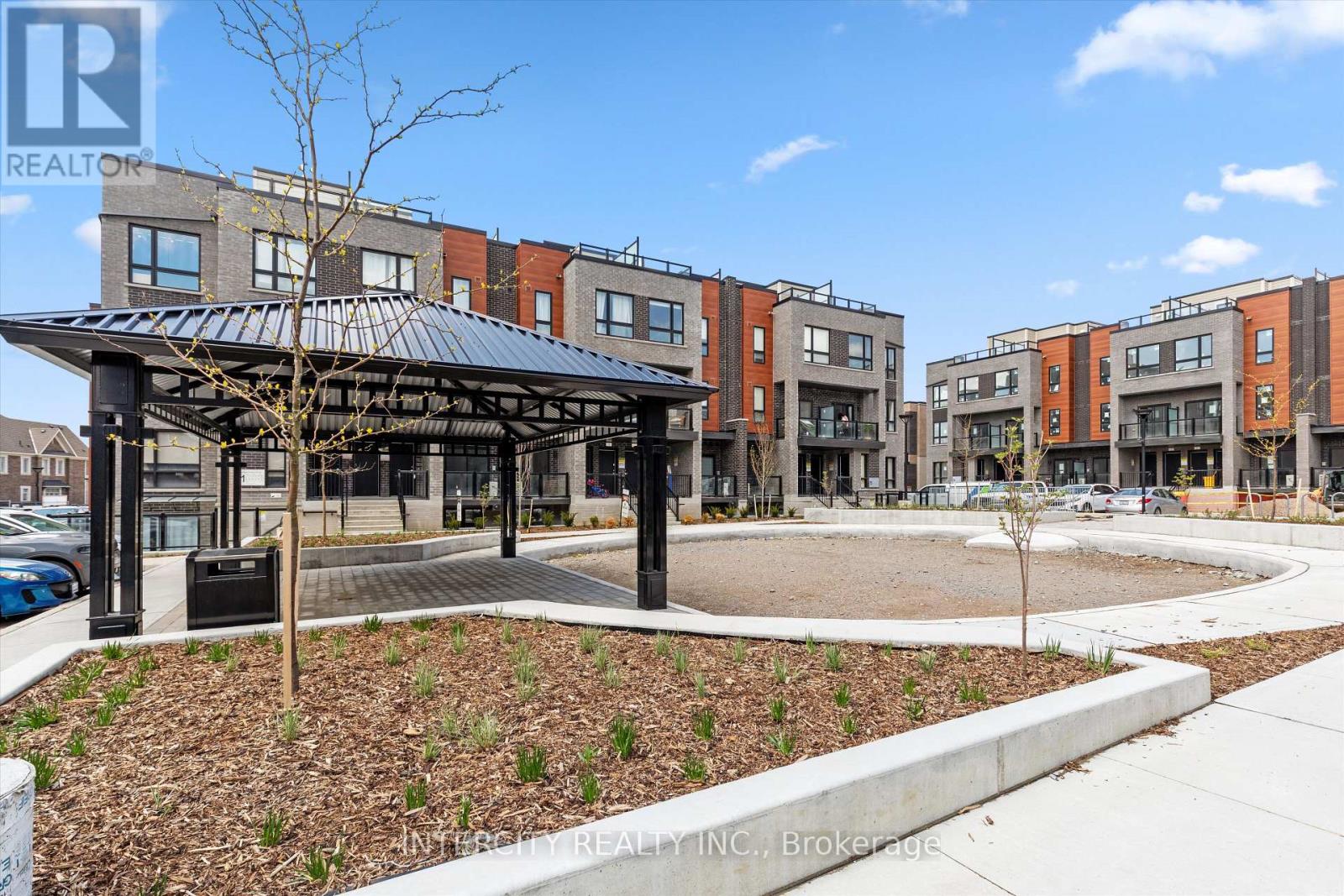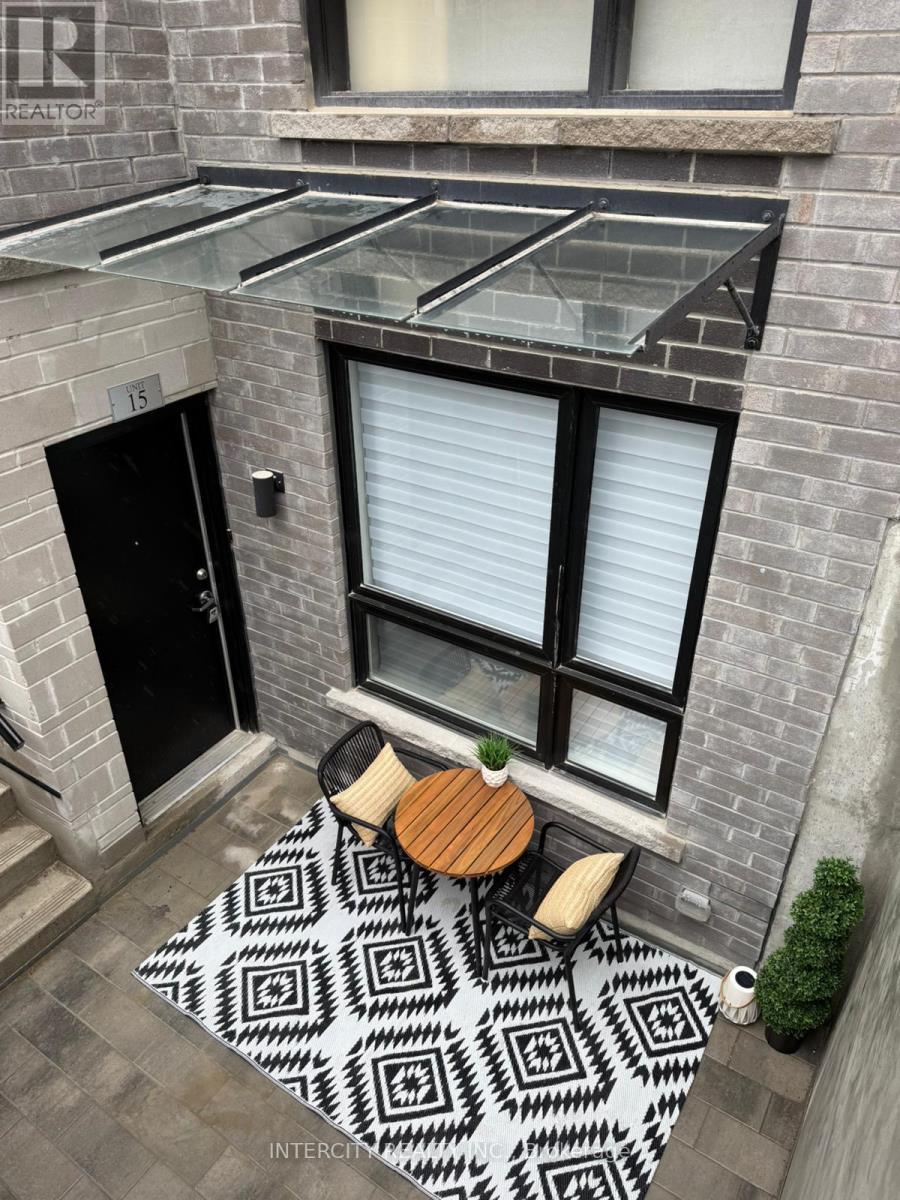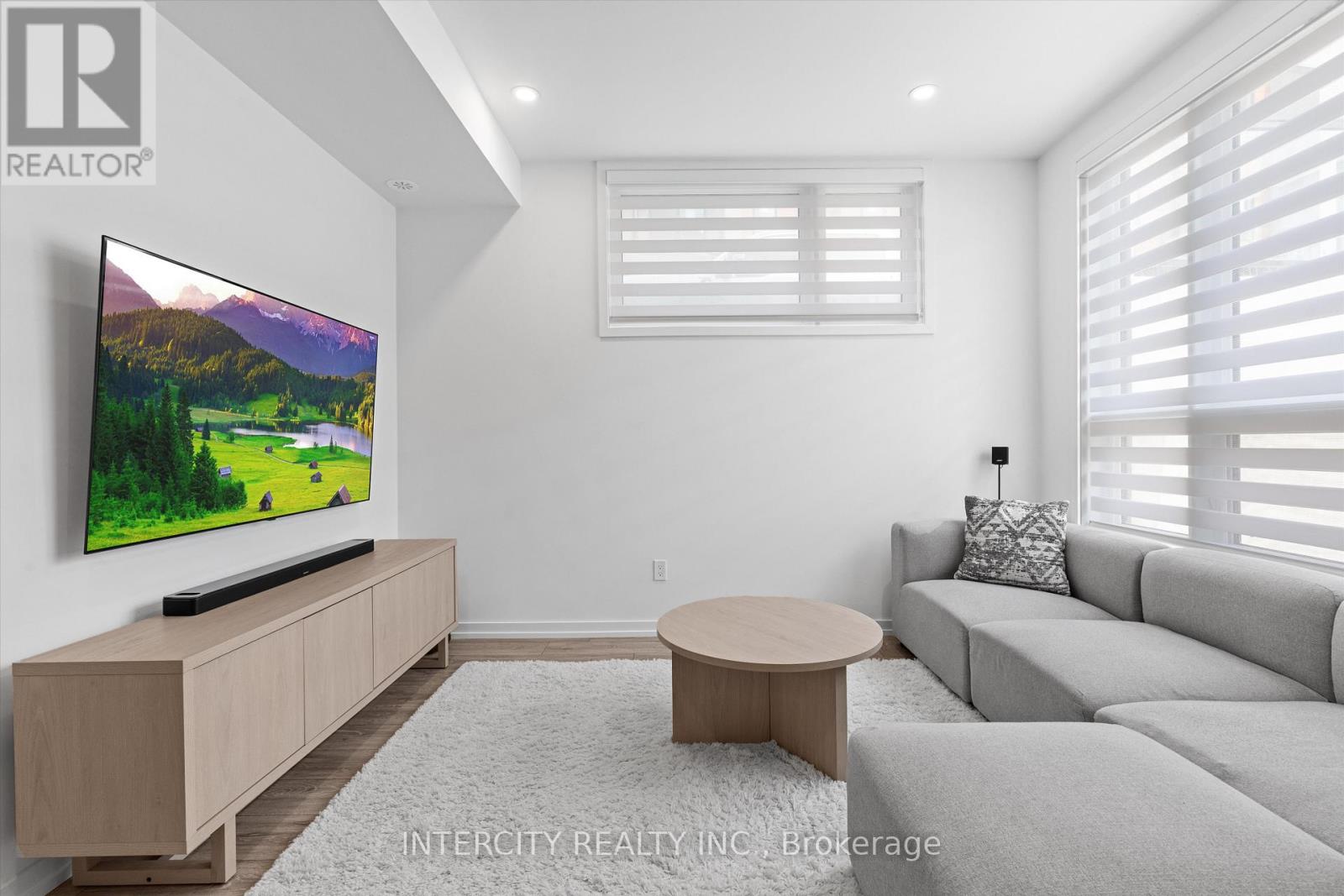15 - 11 Lytham Green Circle Newmarket, Ontario L3Y 0C7
1 Bedroom
1 Bathroom
700 - 799 sqft
Central Air Conditioning
Forced Air
$609,000Maintenance, Common Area Maintenance, Insurance, Parking
$213 Monthly
Maintenance, Common Area Maintenance, Insurance, Parking
$213 MonthlyNOT AN ASSIGNMENT!! Fabulous Opportunity To Get Into a Brand New Highly Sought After Development. New 1 Bed/1 Bath Corner Unit Built By Andrin Homes In The Glenway Urban Towns Community Of Newmarket. 9' Ceiling, Granite Countertop, ENERGY STAR Appliances And 1 Parking Spot. Close To Upper Canada Mall, Hwy 400 And Lots Of Major Retailers And Restaurants And Minutes To The Go Station. (id:60365)
Property Details
| MLS® Number | N12170315 |
| Property Type | Single Family |
| Community Name | Glenway Estates |
| EquipmentType | Water Heater, Water Heater - Tankless |
| Features | In Suite Laundry |
| ParkingSpaceTotal | 1 |
| RentalEquipmentType | Water Heater, Water Heater - Tankless |
| Structure | Patio(s) |
Building
| BathroomTotal | 1 |
| BedroomsAboveGround | 1 |
| BedroomsTotal | 1 |
| Age | 0 To 5 Years |
| Appliances | Dishwasher, Dryer, Freezer, Microwave, Range, Washer, Refrigerator |
| CoolingType | Central Air Conditioning |
| ExteriorFinish | Brick, Stone |
| FlooringType | Ceramic |
| HeatingFuel | Natural Gas |
| HeatingType | Forced Air |
| SizeInterior | 700 - 799 Sqft |
| Type | Row / Townhouse |
Parking
| Underground | |
| Garage |
Land
| Acreage | No |
Rooms
| Level | Type | Length | Width | Dimensions |
|---|---|---|---|---|
| Main Level | Kitchen | 5.52 m | 3.66 m | 5.52 m x 3.66 m |
| Main Level | Living Room | 5.52 m | 3.66 m | 5.52 m x 3.66 m |
| Main Level | Dining Room | 5.52 m | 3.66 m | 5.52 m x 3.66 m |
| Main Level | Primary Bedroom | 3.35 m | 2.77 m | 3.35 m x 2.77 m |
| Main Level | Utility Room | 3.5 m | 1.56 m | 3.5 m x 1.56 m |
Gene-Paul Frank Cutrona
Salesperson
Intercity Realty Inc.
3600 Langstaff Rd., Ste14
Vaughan, Ontario L4L 9E7
3600 Langstaff Rd., Ste14
Vaughan, Ontario L4L 9E7


























