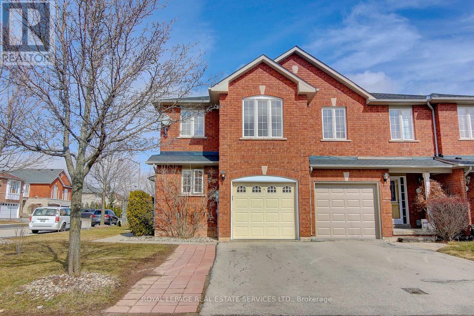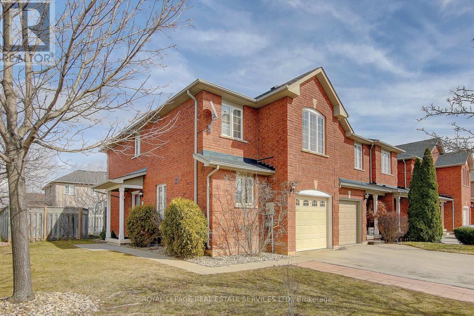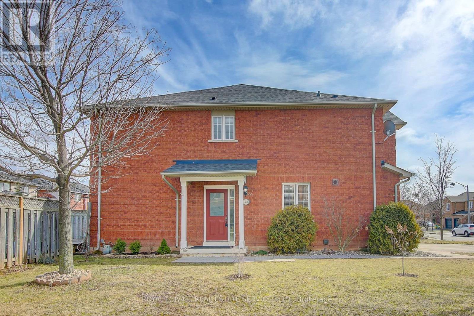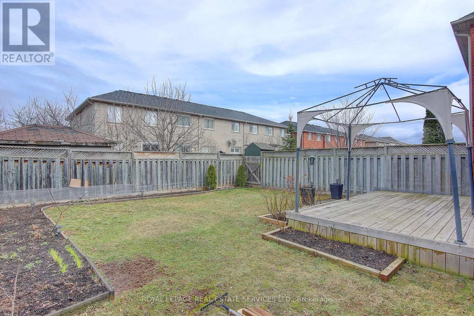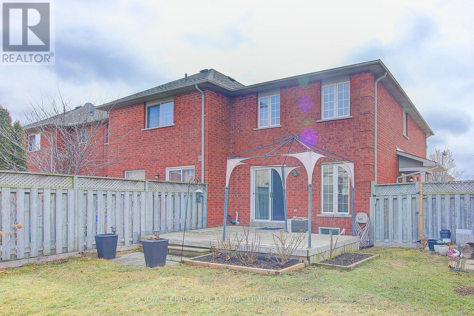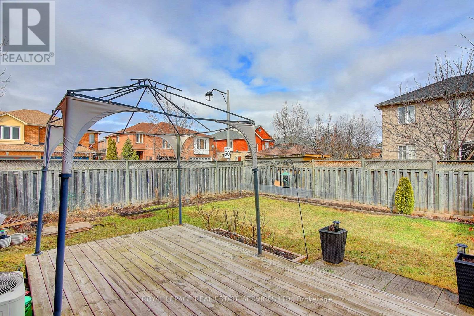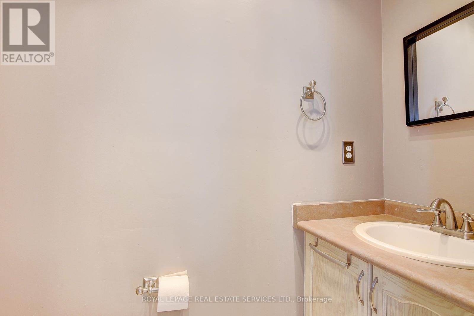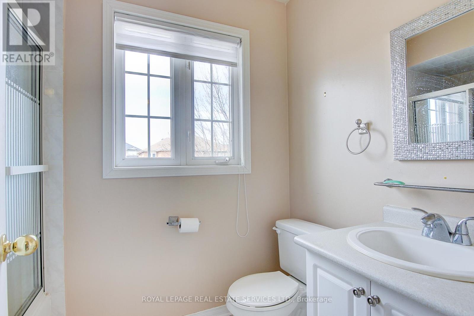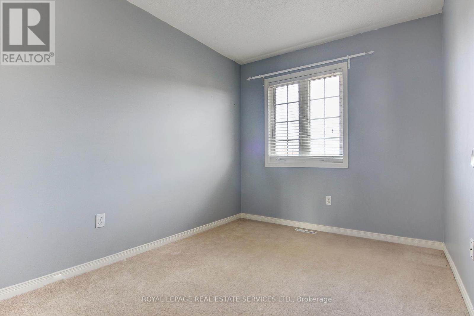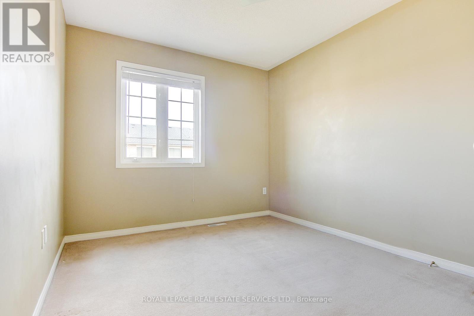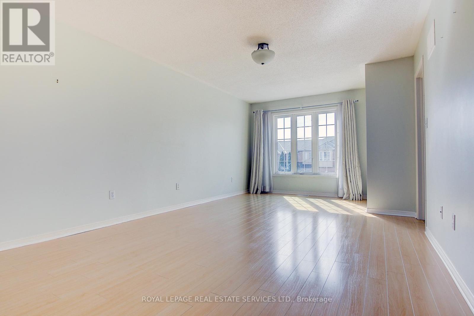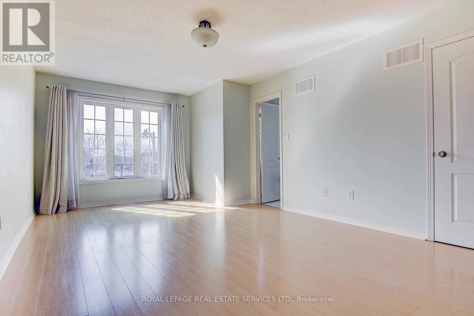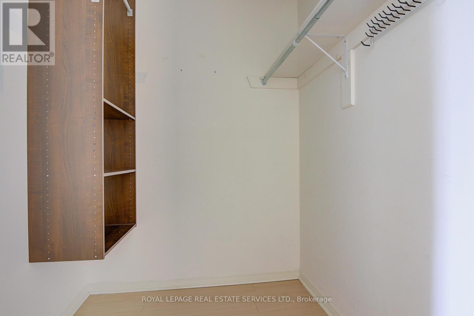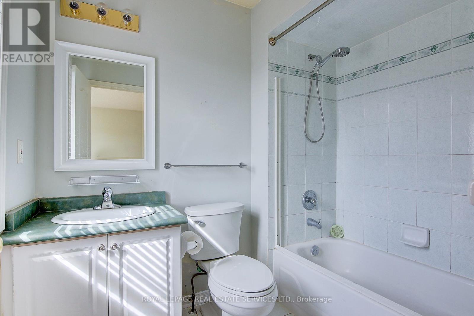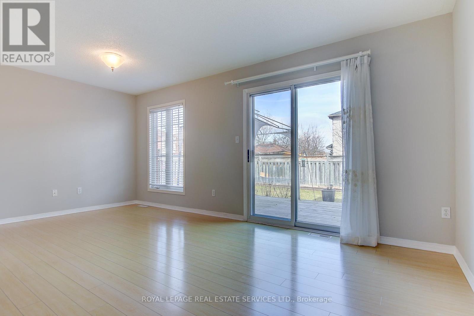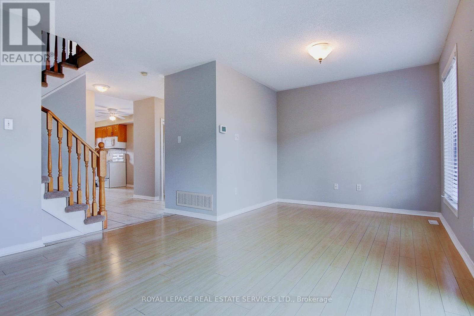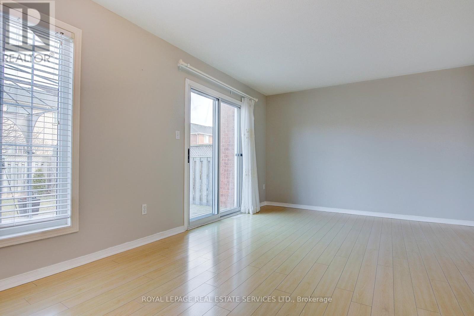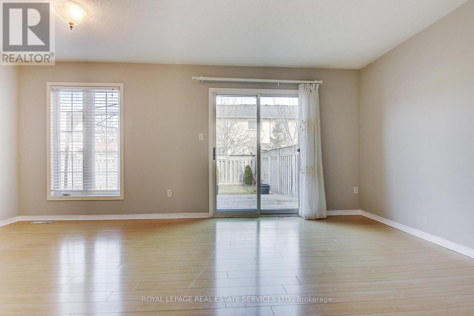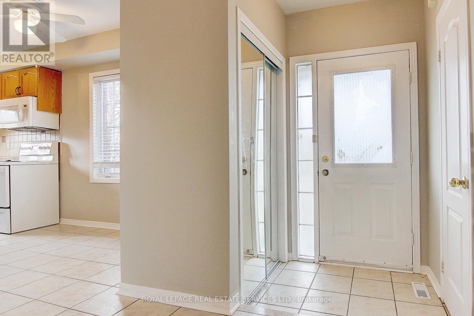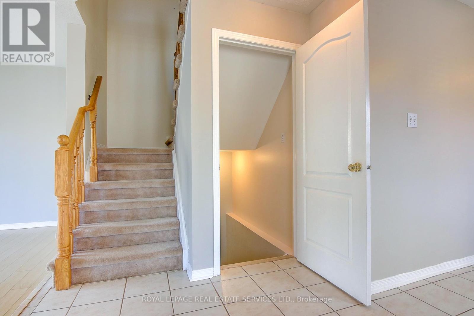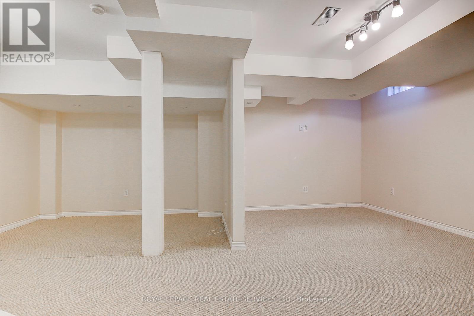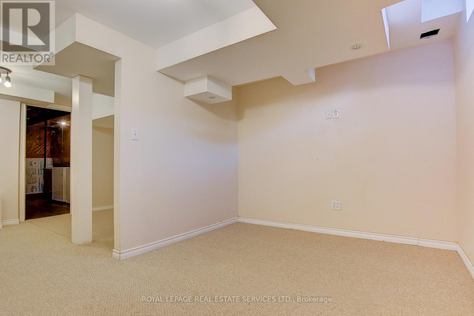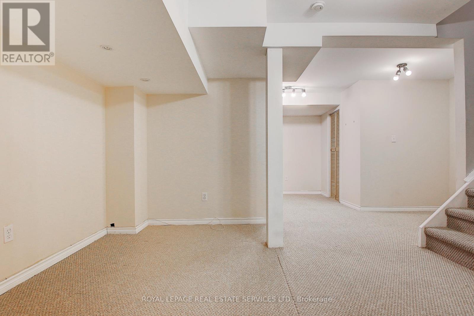1498 Pinecliff Road Oakville, Ontario L6M 4A8
$3,300 Monthly
Welcome to this Beautiful and Spacious End Unit Townhome in the Heart of West Oak Trails! This charming home sits on a premium corner lot with an extra-large backyard with a deck, offering plenty of outdoor space for family gatherings, relaxation and summer enjoyment. Enjoy the convenience of a driveway that fits two cars, plus an attached garage, a rare find in this area! Located just steps from Forest Trail Public School, the #1-ranked school in Ontario offering French Immersion, this home provides exceptional access to one of the province's top educational opportunities. It's ideal for families seeking both quality education and a vibrant community. Inside, you will find 3 spacious bedrooms, 2.5 baths, and a finished basement. The master bedroom includes a private ensuite, and the open-concept layout makes the main floor bright and inviting. Super convenient location close to parks, trails, shopping, transit, and highways (GO & QEW). Move-in ready and located in one of Oakville's most desirable family-friendly neighbourhoods! (id:60365)
Property Details
| MLS® Number | W12462178 |
| Property Type | Single Family |
| Community Name | 1022 - WT West Oak Trails |
| EquipmentType | Water Heater |
| ParkingSpaceTotal | 3 |
| RentalEquipmentType | Water Heater |
Building
| BathroomTotal | 3 |
| BedroomsAboveGround | 3 |
| BedroomsTotal | 3 |
| BasementDevelopment | Finished |
| BasementType | N/a (finished) |
| ConstructionStyleAttachment | Attached |
| CoolingType | Central Air Conditioning |
| ExteriorFinish | Brick |
| FlooringType | Carpeted |
| FoundationType | Poured Concrete |
| HalfBathTotal | 1 |
| HeatingFuel | Natural Gas |
| HeatingType | Forced Air |
| StoriesTotal | 2 |
| SizeInterior | 1100 - 1500 Sqft |
| Type | Row / Townhouse |
| UtilityWater | Municipal Water |
Parking
| Attached Garage | |
| Garage |
Land
| Acreage | No |
| Sewer | Sanitary Sewer |
| SizeDepth | 101 Ft ,2 In |
| SizeFrontage | 30 Ft ,9 In |
| SizeIrregular | 30.8 X 101.2 Ft |
| SizeTotalText | 30.8 X 101.2 Ft|under 1/2 Acre |
Rooms
| Level | Type | Length | Width | Dimensions |
|---|---|---|---|---|
| Second Level | Bedroom | 5.97 m | 3.66 m | 5.97 m x 3.66 m |
| Second Level | Bedroom 2 | 3.12 m | 2.82 m | 3.12 m x 2.82 m |
| Second Level | Bedroom 3 | 3.12 m | 2.51 m | 3.12 m x 2.51 m |
| Basement | Office | Measurements not available | ||
| Basement | Recreational, Games Room | Measurements not available | ||
| Main Level | Dining Room | 3.81 m | 2.72 m | 3.81 m x 2.72 m |
| Main Level | Living Room | 3.81 m | 2.72 m | 3.81 m x 2.72 m |
Fisher Yu
Broker
231 Oak Park #400b
Oakville, Ontario L6H 7S8

