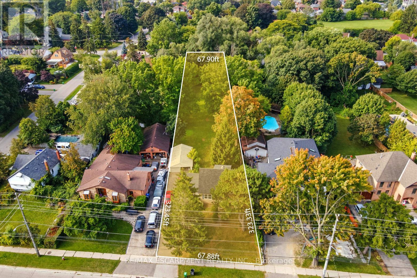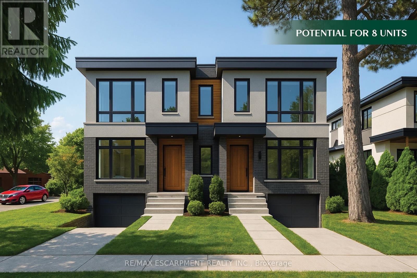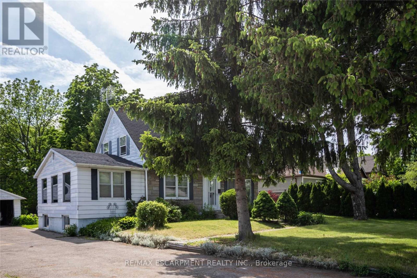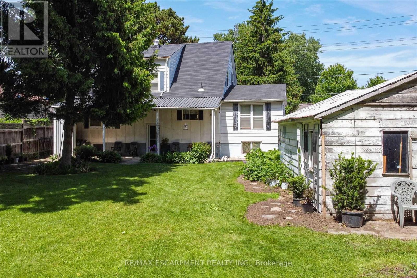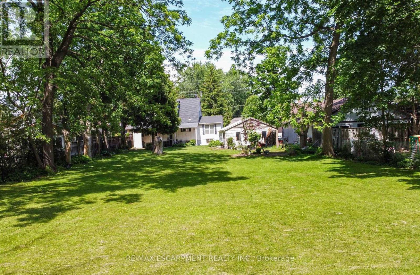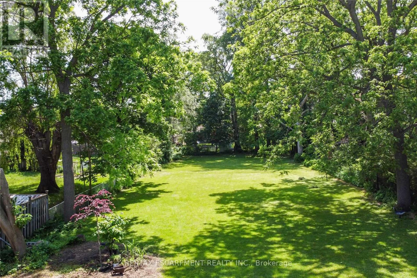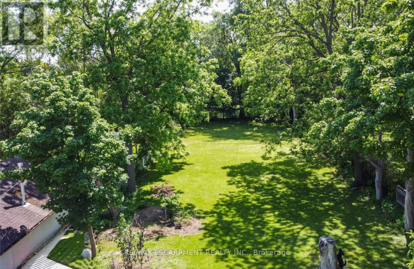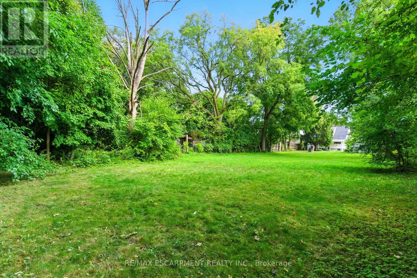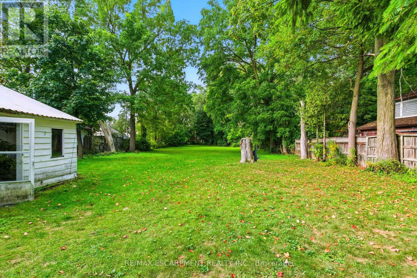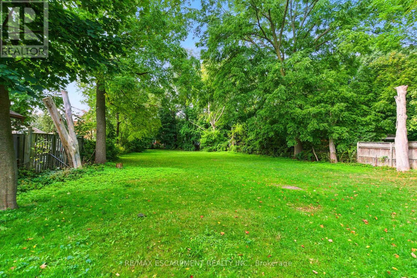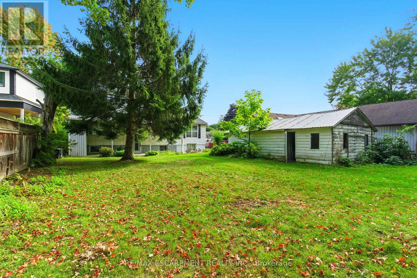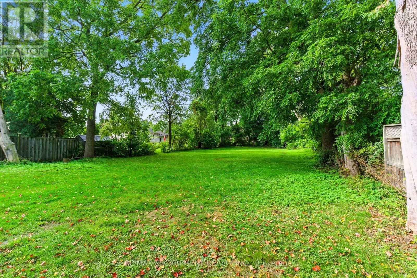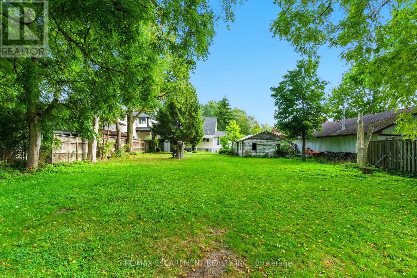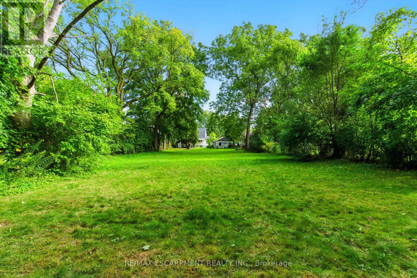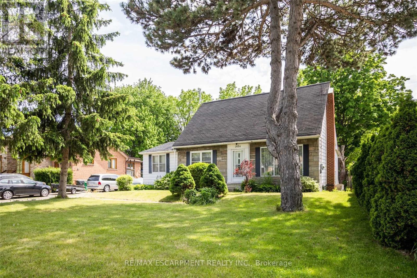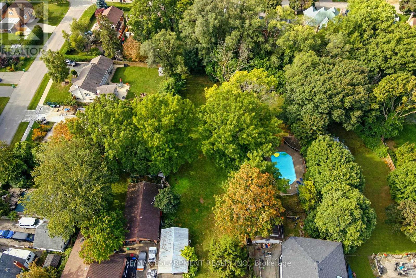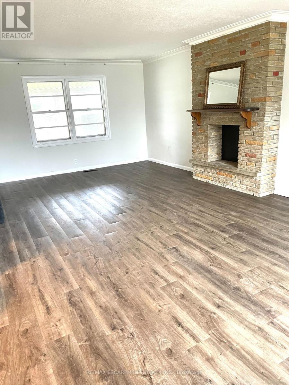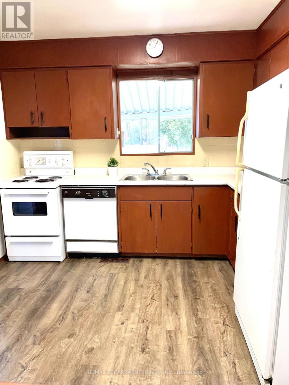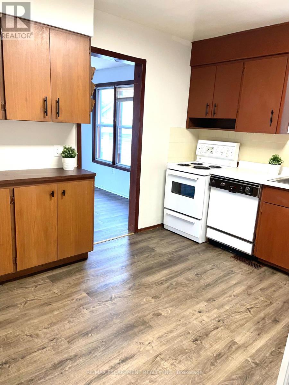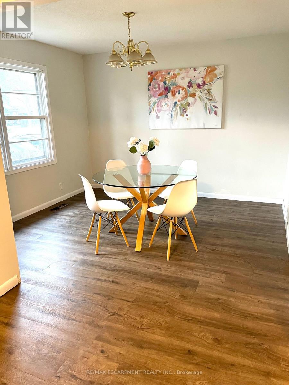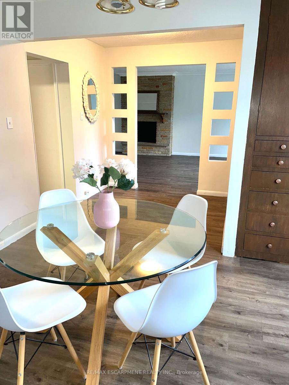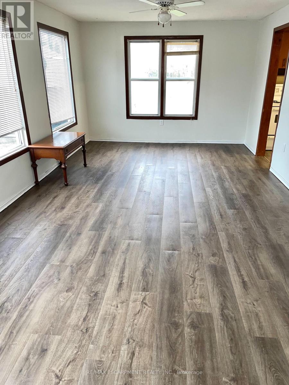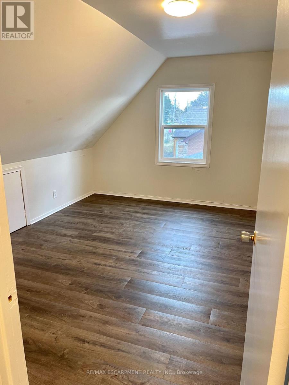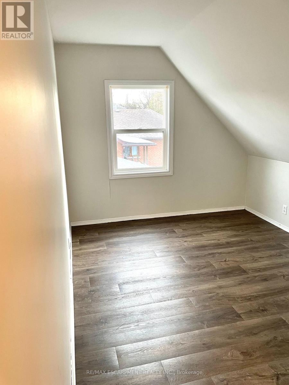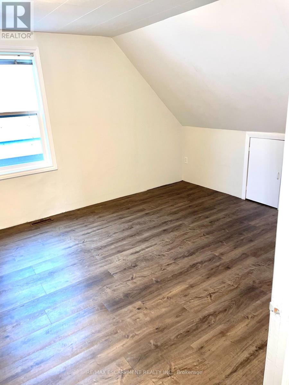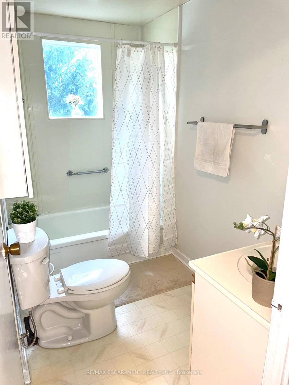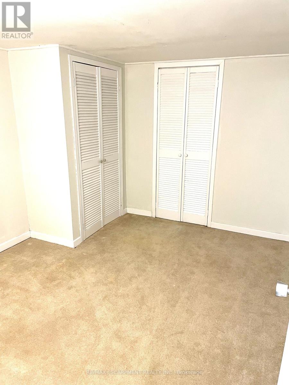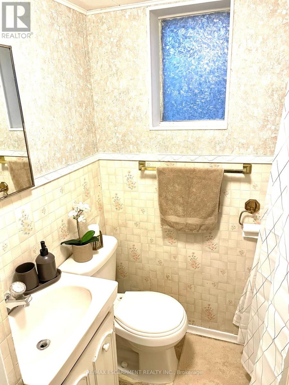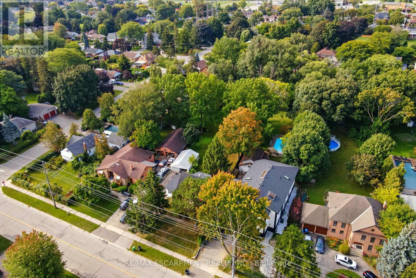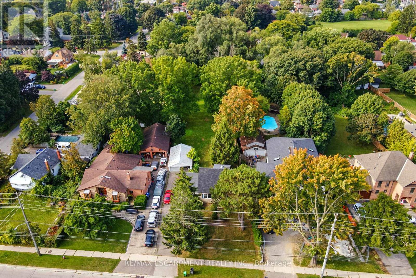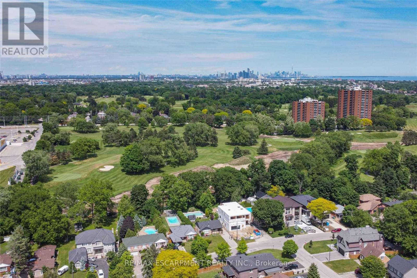1494 Haig Boulevard Mississauga, Ontario L5E 2N3
$1,699,000
Attention builders and investors searching for the perfect building lot or rental income property, this one delivers. This property is currently cash flow positive with two separate rental units and has the potential to expand up to 8 rental units for additional positive cash flow. Possible to build two semis or two semi 4 plexs for outstanding return or cash-flow potential. Unlock the possibilities on this exceptional 67 x 324 lot in Mississauga's highly sought-after Lakeview neighbourhood. This rare property offers a prime foundation for your custom dream home, a complete reimagining of the existing 3-bed, 2-bath side split, or an opportunity to maximize income by up to eight units. Conveniently located just 1 minute from the QEW, steps from a vibrant mall, and minutes from Port Credit, GO transit, Lake Ontario, golf, and top-rated schools, this address checks every box for lifestyle and investment. Whether you're planning your forever home or pursuing a high-return development project, this lot is positioned to exceed expectations. (id:60365)
Property Details
| MLS® Number | W12530748 |
| Property Type | Single Family |
| Community Name | Lakeview |
| AmenitiesNearBy | Golf Nearby, Public Transit, Schools |
| CommunityFeatures | School Bus |
| Features | Wooded Area |
| ParkingSpaceTotal | 8 |
Building
| BathroomTotal | 2 |
| BedroomsAboveGround | 3 |
| BedroomsBelowGround | 2 |
| BedroomsTotal | 5 |
| BasementFeatures | Separate Entrance, Apartment In Basement |
| BasementType | N/a, N/a |
| ConstructionStyleAttachment | Detached |
| CoolingType | None |
| ExteriorFinish | Steel, Stone |
| FlooringType | Laminate |
| FoundationType | Concrete |
| HeatingFuel | Natural Gas |
| HeatingType | Forced Air |
| StoriesTotal | 2 |
| SizeInterior | 1100 - 1500 Sqft |
| Type | House |
| UtilityWater | Municipal Water |
Parking
| Detached Garage | |
| Garage |
Land
| Acreage | No |
| LandAmenities | Golf Nearby, Public Transit, Schools |
| Sewer | Sanitary Sewer |
| SizeDepth | 322 Ft ,10 In |
| SizeFrontage | 67 Ft ,9 In |
| SizeIrregular | 67.8 X 322.9 Ft |
| SizeTotalText | 67.8 X 322.9 Ft |
Rooms
| Level | Type | Length | Width | Dimensions |
|---|---|---|---|---|
| Second Level | Primary Bedroom | 5.49 m | 3.45 m | 5.49 m x 3.45 m |
| Second Level | Bedroom 2 | 4.11 m | 2.92 m | 4.11 m x 2.92 m |
| Second Level | Bedroom 3 | 4.11 m | 2.67 m | 4.11 m x 2.67 m |
| Basement | Kitchen | 3.25 m | 3 m | 3.25 m x 3 m |
| Basement | Recreational, Games Room | 6.4 m | 3.3 m | 6.4 m x 3.3 m |
| Basement | Bedroom | 3.43 m | 3.35 m | 3.43 m x 3.35 m |
| Basement | Bedroom | 3.81 m | 2.79 m | 3.81 m x 2.79 m |
| Main Level | Living Room | 7.09 m | 4.14 m | 7.09 m x 4.14 m |
| Main Level | Dining Room | 3.43 m | 3.1535 m | 3.43 m x 3.1535 m |
| Main Level | Kitchen | 3.53 m | 3.12 m | 3.53 m x 3.12 m |
| Main Level | Family Room | 6.78 m | 3.51 m | 6.78 m x 3.51 m |
https://www.realtor.ca/real-estate/29089262/1494-haig-boulevard-mississauga-lakeview-lakeview
Peter Philip Papousek
Salesperson
1320 Cornwall Rd Unit 103c
Oakville, Ontario L6J 7W5

