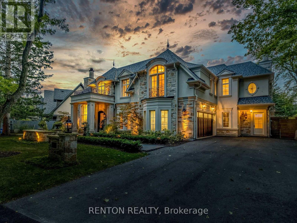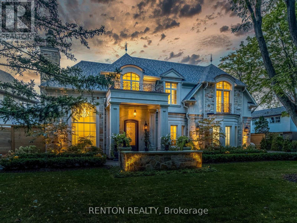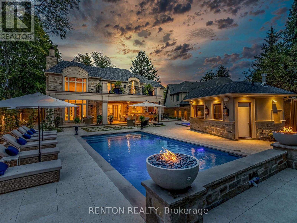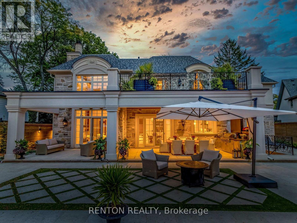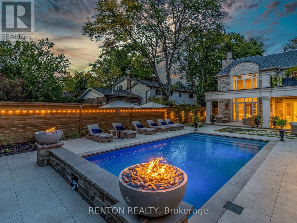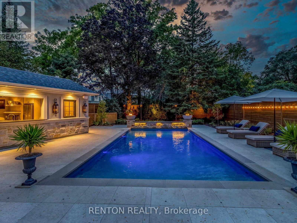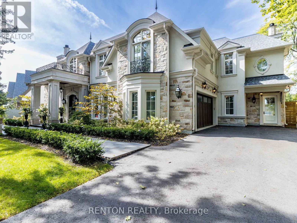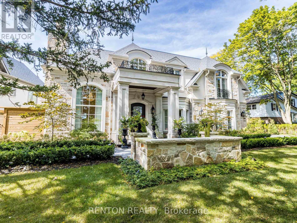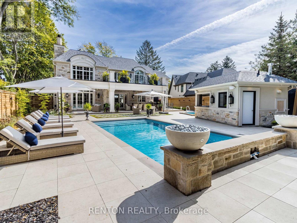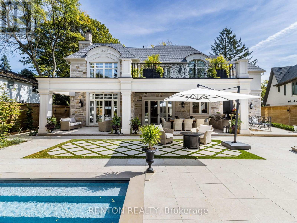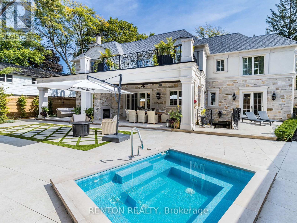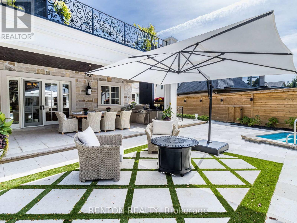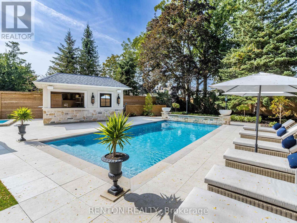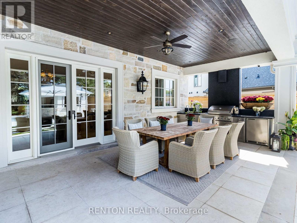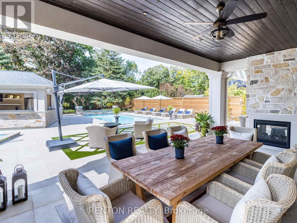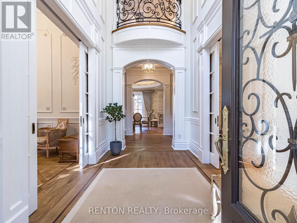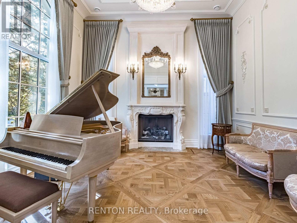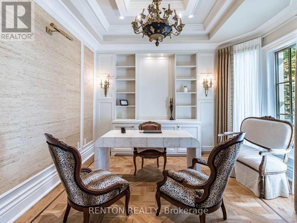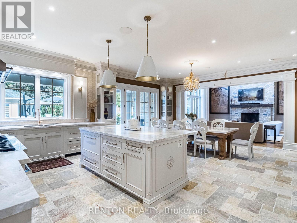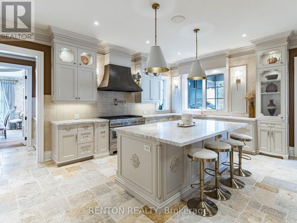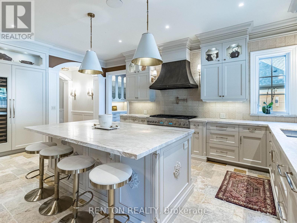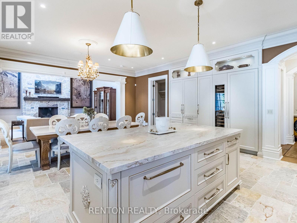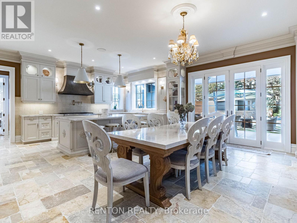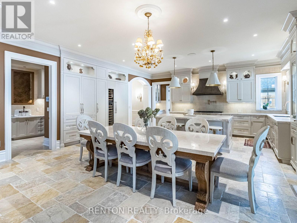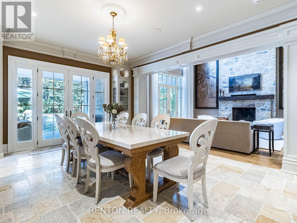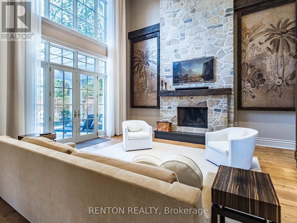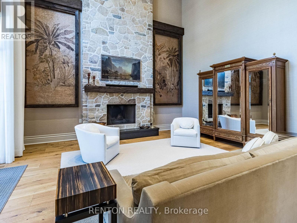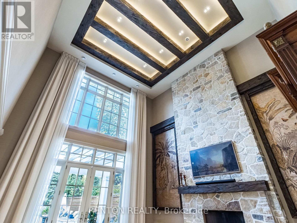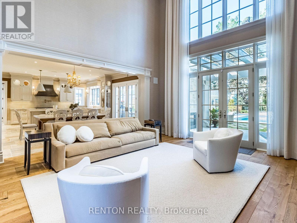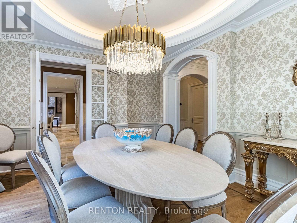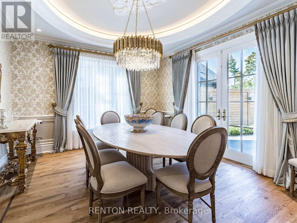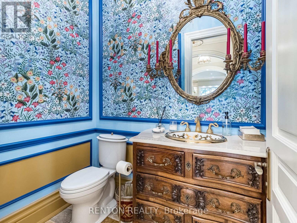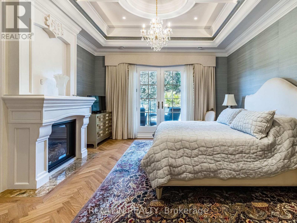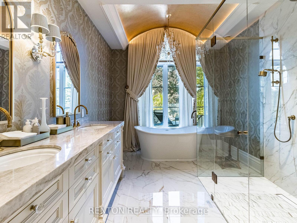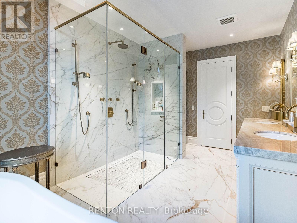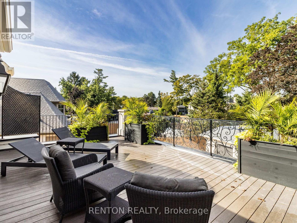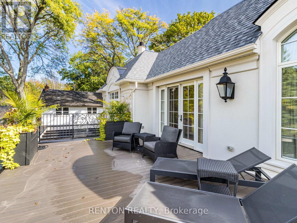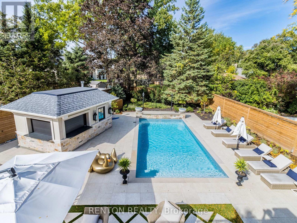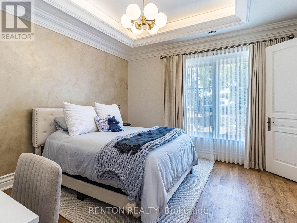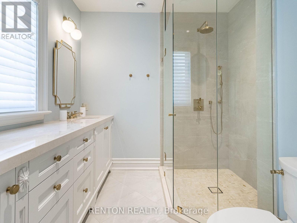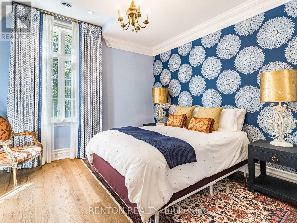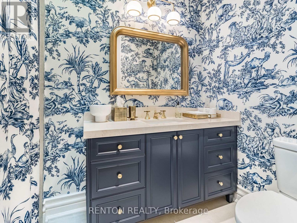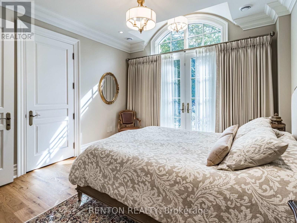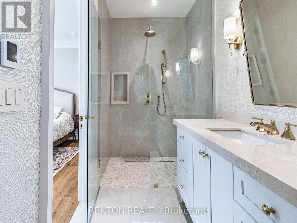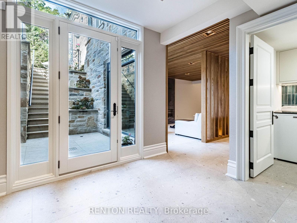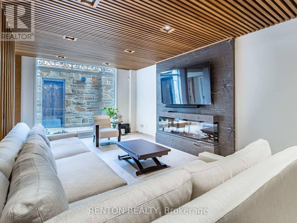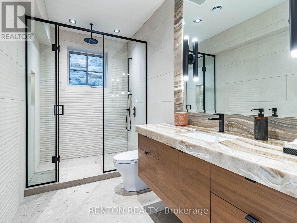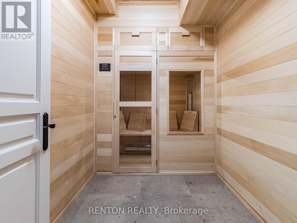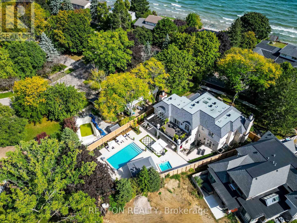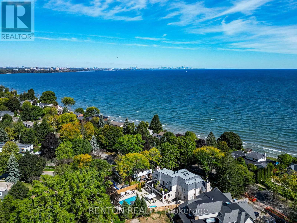1491 Watersedge Road Mississauga, Ontario L5J 1A5
$7,890,000
Utterly magnificent home and property on one of the most sought-after waterfront streets in Mississauga! Overlooks Lake Ontario! Steps to Rattray Marsh paradise! This home boasts 7,124 square feet of exquisite finishes! Over $800,000 spent on meticulously designed outdoor resort featuring pool, hot tub, gazebo, and covered porch/BBQ/fireplace area! Over $350,000 spent on kitchen & butler's pantry! Includes virtually all existing furnishings valued over $300,000! More than $120,000 spent on hardwood flooring! And $86,000 on railings! And $115,000 on designer closets! It goes on and on! Even comes with $50,000 Steinway piano! Primary bedroom has 398 square foot private balcony overlooking magnificently treed gardens! All 5 bedrooms equipped with private baths! 8 bathrooms including a full bathroom in the magnificent outdoor cabana! In-floor heating in basement and backyard! Lower-level nanny suite with separate entry. Sauna built for over $20,000. Cabana with kitchen and washroom cost $126,000. Terrific exercise room. Showcase basement with walk-up to resort yard! Quality build from top to bottom no expense spared. View the virtual tour, fall in love, and book your private viewing today. (id:60365)
Property Details
| MLS® Number | W12363053 |
| Property Type | Single Family |
| Community Name | Clarkson |
| AmenitiesNearBy | Beach, Marina, Park |
| Features | Ravine, Carpet Free, Gazebo, Sump Pump, Sauna |
| ParkingSpaceTotal | 8 |
| PoolFeatures | Salt Water Pool |
| PoolType | Inground Pool |
| Structure | Patio(s), Porch, Deck |
| ViewType | Lake View |
Building
| BathroomTotal | 7 |
| BedroomsAboveGround | 4 |
| BedroomsBelowGround | 1 |
| BedroomsTotal | 5 |
| Age | 0 To 5 Years |
| Amenities | Fireplace(s) |
| Appliances | Barbeque, Hot Tub, Garage Door Opener Remote(s), Central Vacuum, Furniture |
| BasementFeatures | Walk-up |
| BasementType | Full |
| ConstructionStyleAttachment | Detached |
| CoolingType | Central Air Conditioning |
| ExteriorFinish | Stone, Stucco |
| FireProtection | Security System |
| FireplacePresent | Yes |
| FireplaceTotal | 5 |
| FlooringType | Hardwood, Cork |
| FoundationType | Concrete |
| HalfBathTotal | 1 |
| HeatingFuel | Natural Gas |
| HeatingType | Forced Air |
| StoriesTotal | 2 |
| SizeInterior | 3500 - 5000 Sqft |
| Type | House |
| UtilityPower | Generator |
| UtilityWater | Municipal Water |
Parking
| Garage |
Land
| Acreage | No |
| FenceType | Fully Fenced, Fenced Yard |
| LandAmenities | Beach, Marina, Park |
| LandscapeFeatures | Landscaped |
| Sewer | Sanitary Sewer |
| SizeDepth | 209 Ft ,2 In |
| SizeFrontage | 118 Ft ,9 In |
| SizeIrregular | 118.8 X 209.2 Ft ; N: 171.61/w:46 (see Survey) |
| SizeTotalText | 118.8 X 209.2 Ft ; N: 171.61/w:46 (see Survey) |
| SurfaceWater | Lake/pond |
Rooms
| Level | Type | Length | Width | Dimensions |
|---|---|---|---|---|
| Second Level | Bedroom 4 | 3.53 m | 3.53 m | 3.53 m x 3.53 m |
| Second Level | Primary Bedroom | 4.45 m | 4.99 m | 4.45 m x 4.99 m |
| Second Level | Bedroom 2 | 4.09 m | 4.01 m | 4.09 m x 4.01 m |
| Second Level | Bedroom 3 | 3.6 m | 4.49 m | 3.6 m x 4.49 m |
| Basement | Recreational, Games Room | 13.55 m | 5.68 m | 13.55 m x 5.68 m |
| Basement | Bedroom 5 | 3.9 m | 4.41 m | 3.9 m x 4.41 m |
| Basement | Exercise Room | 3.28 m | 4.91 m | 3.28 m x 4.91 m |
| Main Level | Kitchen | 3.18 m | 6.17 m | 3.18 m x 6.17 m |
| Main Level | Eating Area | 4.38 m | 6.17 m | 4.38 m x 6.17 m |
| Main Level | Family Room | 5.76 m | 6.27 m | 5.76 m x 6.27 m |
| Main Level | Dining Room | 5.23 m | 3.99 m | 5.23 m x 3.99 m |
| Main Level | Office | 3.73 m | 3.63 m | 3.73 m x 3.63 m |
| Main Level | Living Room | 4.44 m | 0.459 m | 4.44 m x 0.459 m |
| Main Level | Mud Room | 6.8 m | 2.69 m | 6.8 m x 2.69 m |
Utilities
| Cable | Installed |
| Electricity | Installed |
| Sewer | Installed |
https://www.realtor.ca/real-estate/28774135/1491-watersedge-road-mississauga-clarkson-clarkson
Cameron Renton
Broker of Record
1595 Watersedge Road
Mississauga, Ontario L5J 1A6
Caitlin Danielle Renton
Broker
1595 Watersedge Road
Mississauga, Ontario L5J 1A6

