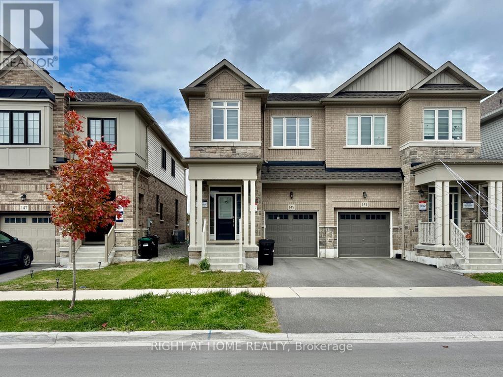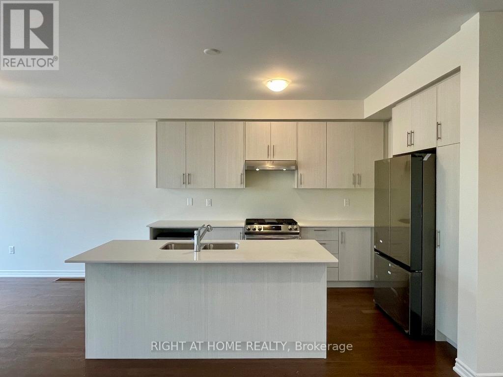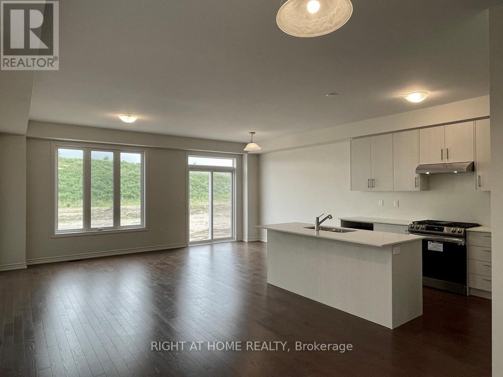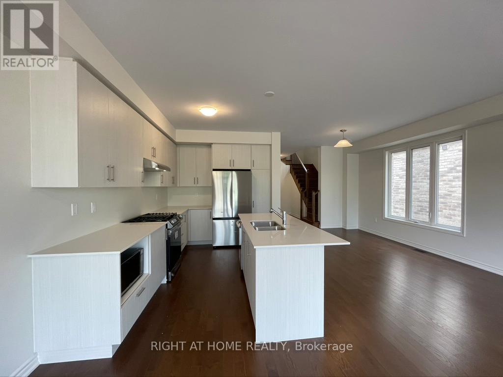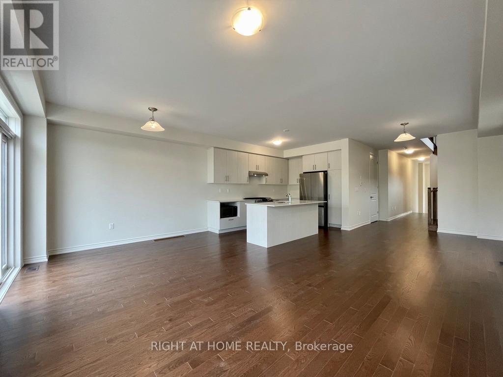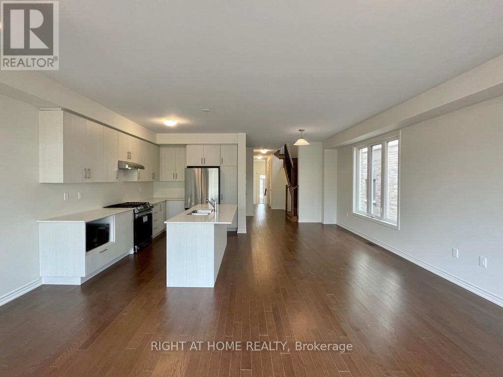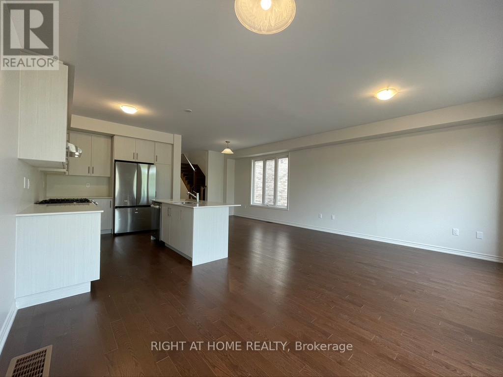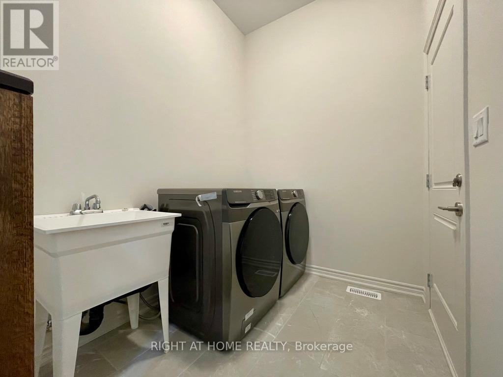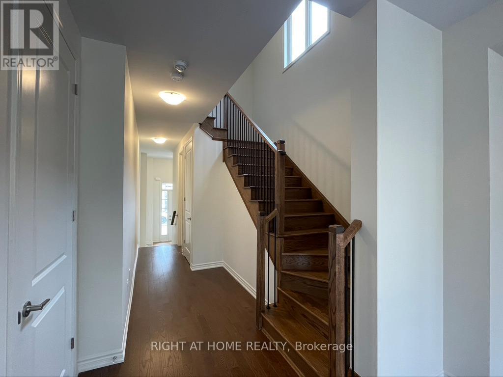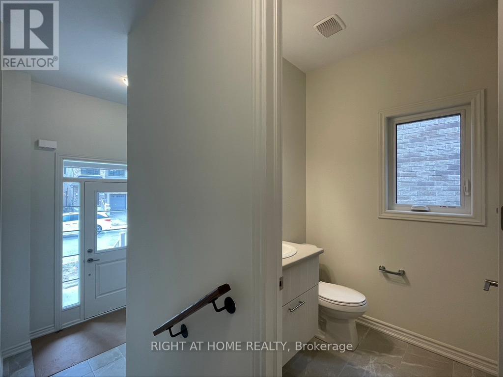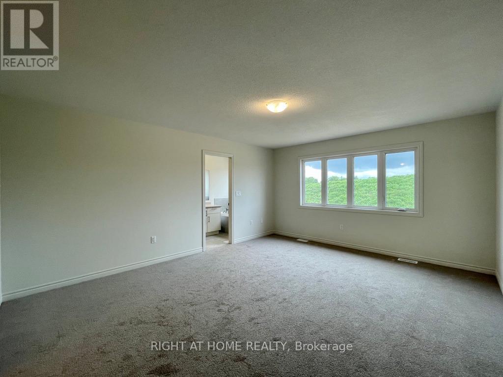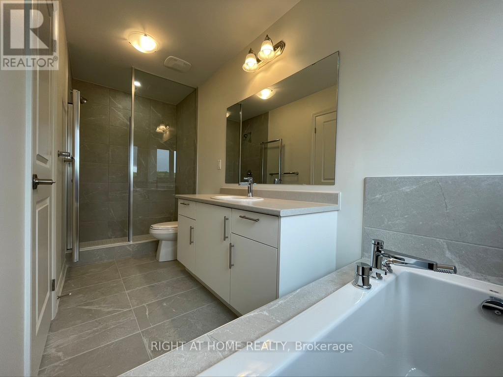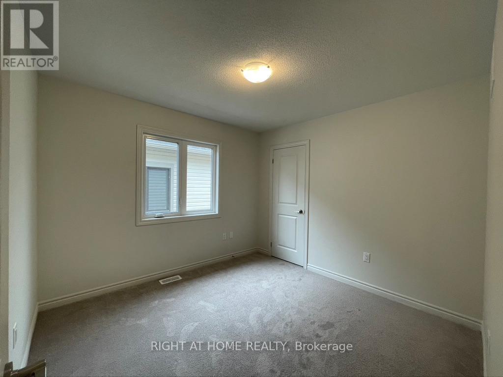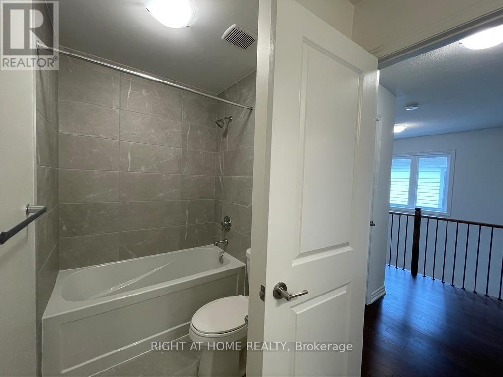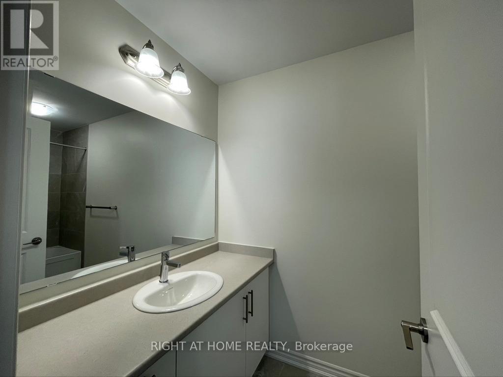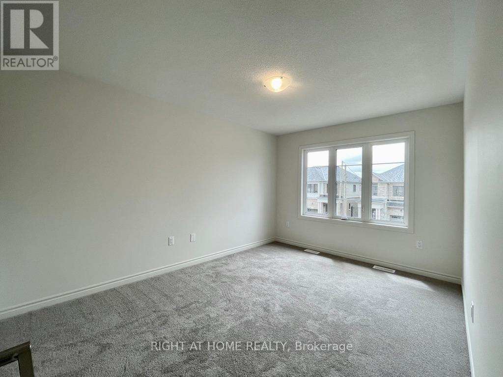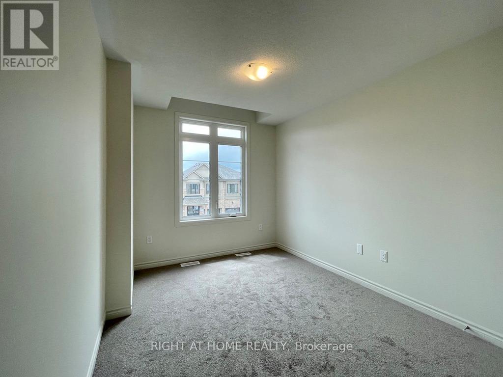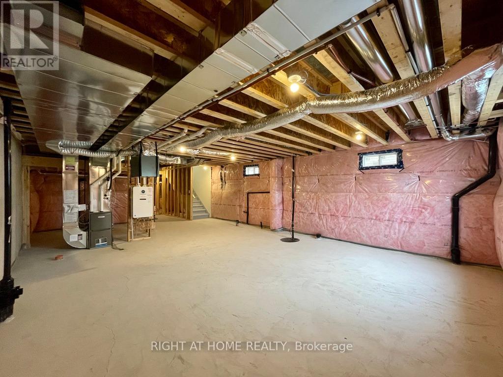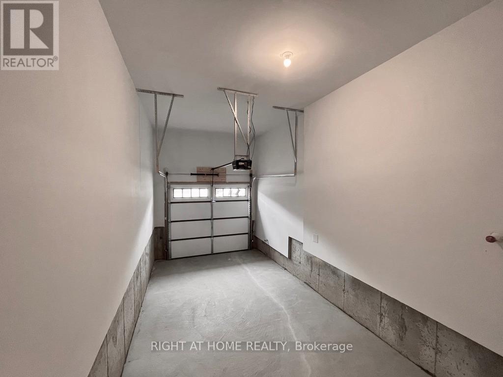149 Shepherd Drive Barrie, Ontario L9J 0P9
4 Bedroom
3 Bathroom
2000 - 2500 sqft
Central Air Conditioning, Air Exchanger
$2,900 Monthly
Almost new Great Gulf built semi-detached home! Open concept main floor living area that features hardwood floors, stone countertops and almost new stainless steel appliances! Inside entry from garage leads you into the laundry room. Modern hardwood stairs with iron railing. Upstairs has 4 large bedrooms, and two full bathrooms. The primary bedroom has its own 5-piece ensuite and a large walk-in closet. Large open unfinished basement is included. Great location, close to all amenities. Minutes to Highway 400, Costco, Walmart & GO station. Available Dec 15, 2025 (id:60365)
Property Details
| MLS® Number | S12475836 |
| Property Type | Single Family |
| Community Name | Painswick South |
| EquipmentType | Water Heater, Water Heater - Tankless |
| ParkingSpaceTotal | 2 |
| RentalEquipmentType | Water Heater, Water Heater - Tankless |
Building
| BathroomTotal | 3 |
| BedroomsAboveGround | 4 |
| BedroomsTotal | 4 |
| Age | 0 To 5 Years |
| Appliances | Garage Door Opener Remote(s), Water Heater - Tankless, Blinds, Dishwasher, Dryer, Garage Door Opener, Microwave, Stove, Washer, Refrigerator |
| BasementDevelopment | Unfinished |
| BasementType | Full (unfinished) |
| ConstructionStyleAttachment | Semi-detached |
| CoolingType | Central Air Conditioning, Air Exchanger |
| ExteriorFinish | Vinyl Siding, Brick |
| FoundationType | Concrete |
| HalfBathTotal | 1 |
| StoriesTotal | 2 |
| SizeInterior | 2000 - 2500 Sqft |
| Type | House |
| UtilityWater | Municipal Water |
Parking
| Attached Garage | |
| Garage |
Land
| Acreage | No |
| Sewer | Sanitary Sewer |
Rooms
| Level | Type | Length | Width | Dimensions |
|---|---|---|---|---|
| Second Level | Bedroom 4 | 3.02 m | 4.24 m | 3.02 m x 4.24 m |
| Second Level | Primary Bedroom | 4.22 m | 5.08 m | 4.22 m x 5.08 m |
| Second Level | Bedroom 2 | 3.07 m | 3.1 m | 3.07 m x 3.1 m |
| Second Level | Bedroom 3 | 2.69 m | 3.58 m | 2.69 m x 3.58 m |
| Ground Level | Great Room | 3 m | 3.61 m | 3 m x 3.61 m |
| Ground Level | Eating Area | 2.82 m | 3.61 m | 2.82 m x 3.61 m |
| Ground Level | Dining Room | 3 m | 4.6 m | 3 m x 4.6 m |
| Ground Level | Kitchen | 2.82 m | 3.84 m | 2.82 m x 3.84 m |
Kevin To
Salesperson
Right At Home Realty
684 Veteran's Dr #1a, 104515 & 106418
Barrie, Ontario L9J 0H6
684 Veteran's Dr #1a, 104515 & 106418
Barrie, Ontario L9J 0H6

