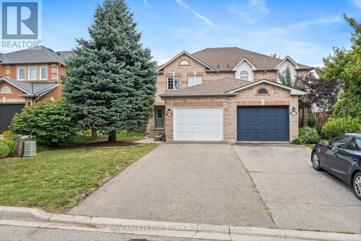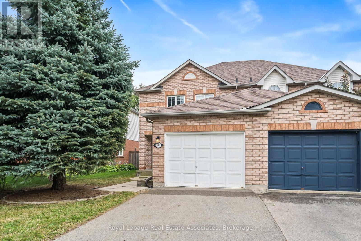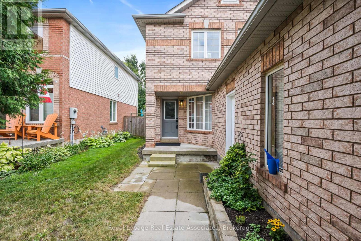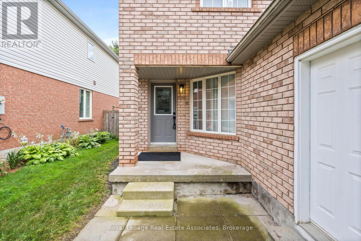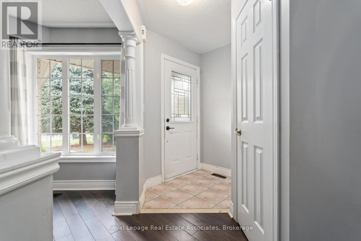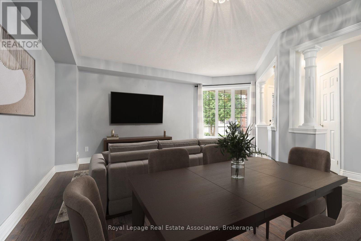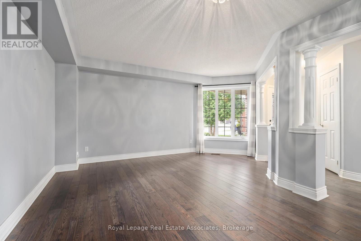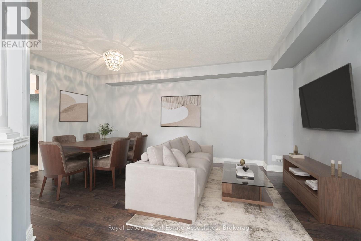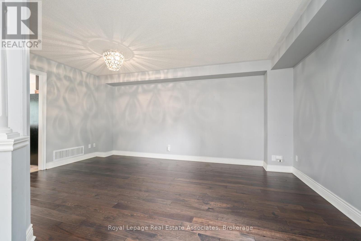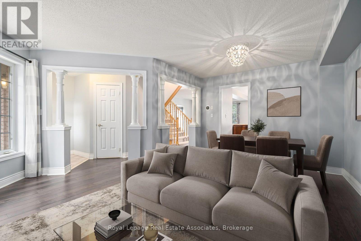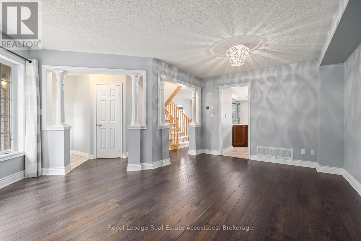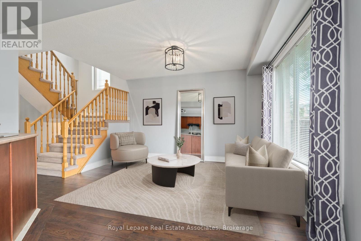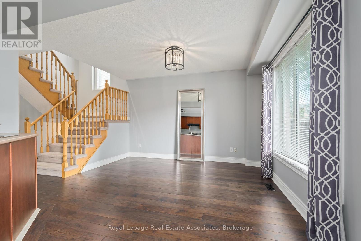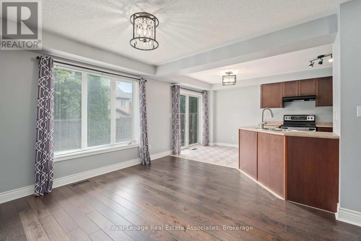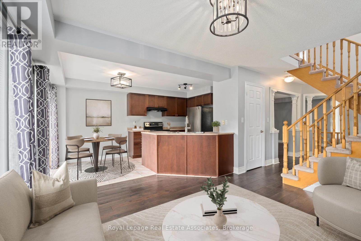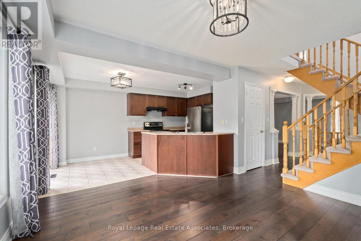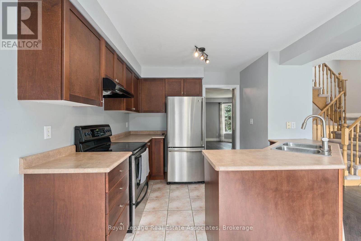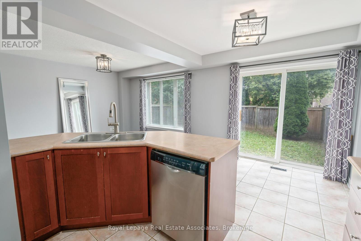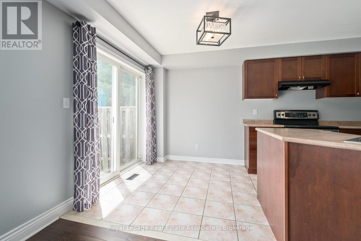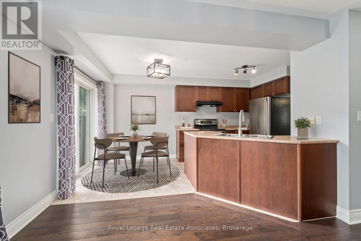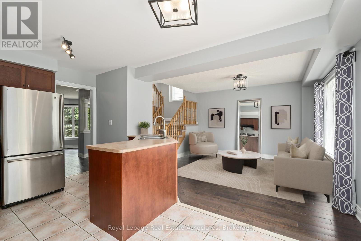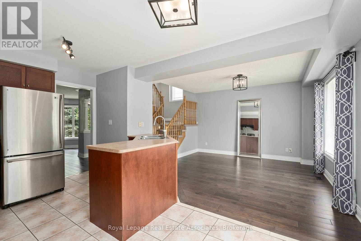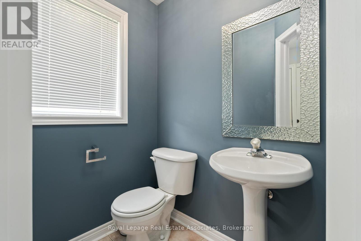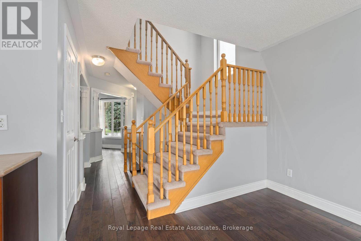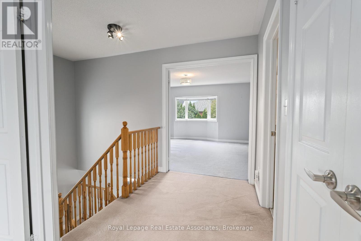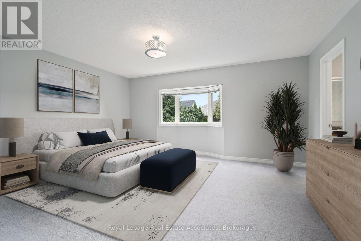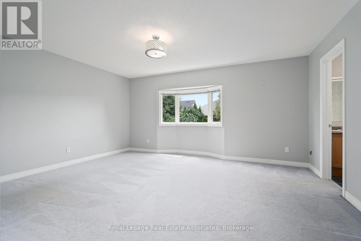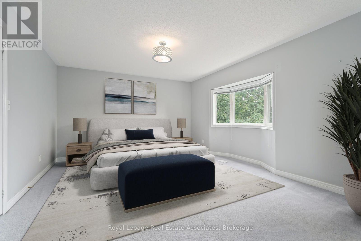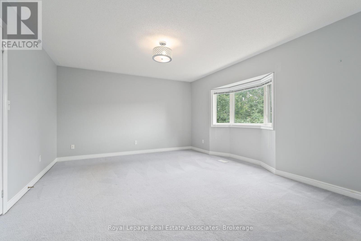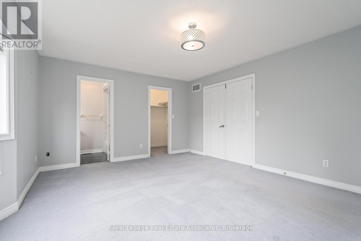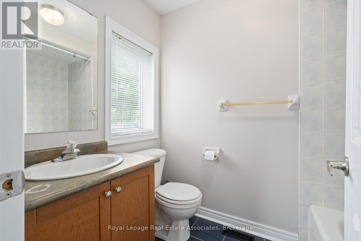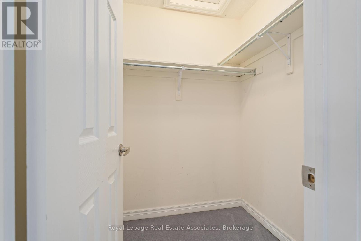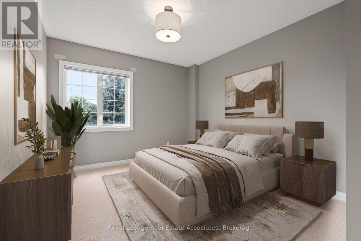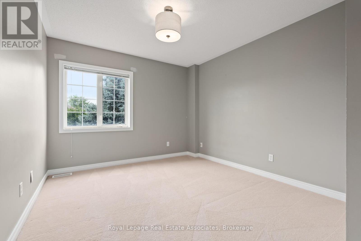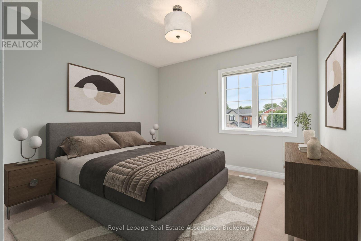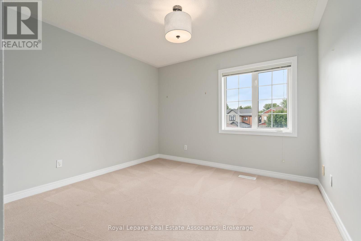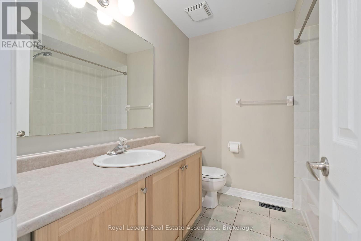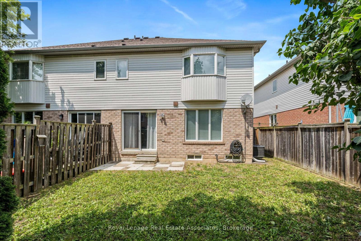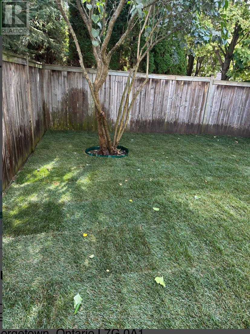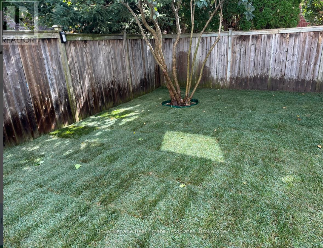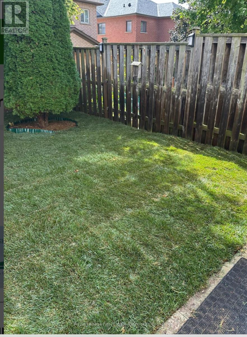149 Mowat Crescent Halton Hills, Ontario L7G 6A8
$864,900
A spacious home with a functional layout in a great location, 149 Mowat Crescent is a well-maintained 3-bedroom, 3-bathroom semi-detached in one of Georgetown's most sought-after neighbourhoods. The main floor offers a bright and welcoming space with hardwood flooring in the living and dining areas, a convenient 2-piece bathroom, and a front hall closet. The kitchen features newer stainless steel appliances, a double sink, laminate countertops, and tile flooring, along with an open concept family room and breakfast area that walks out to the fully fenced backyard and patio, perfect for morning coffee or barbecues. Just off the kitchen, the family room provides a comfortable gathering space with a large window overlooking the yard, creating an open, connected feel for both everyday living and entertaining. Upstairs, you'll find a linen closet, a 4-piece bathroom, and two generously sized bedrooms with closets and views of the front yard, while the primary suite stands out with its spacious layout, walk-in closet, and private 4-piece ensuite. The unfinished basement offers endless potential for a rec room, gym, or home office and includes a laundry area with a sink for added convenience. With one garage space, two driveway spots, and a location close to schools, parks, trails, shopping, restaurants, and major commuter routes, this home offers comfort, practicality, and lifestyle in a way that's hard to beat. Extras: Fridge and Range Hood (2025). New Sod in the Backyard (Sep 2025). (id:60365)
Property Details
| MLS® Number | W12390523 |
| Property Type | Single Family |
| Community Name | Georgetown |
| AmenitiesNearBy | Hospital, Schools, Place Of Worship, Park |
| EquipmentType | Water Heater, Water Softener |
| ParkingSpaceTotal | 3 |
| RentalEquipmentType | Water Heater, Water Softener |
Building
| BathroomTotal | 3 |
| BedroomsAboveGround | 3 |
| BedroomsTotal | 3 |
| Appliances | Water Heater, Dishwasher, Dryer, Stove, Washer, Window Coverings, Refrigerator |
| BasementDevelopment | Unfinished |
| BasementType | Full (unfinished) |
| ConstructionStyleAttachment | Semi-detached |
| CoolingType | Central Air Conditioning |
| ExteriorFinish | Brick |
| FlooringType | Tile, Hardwood, Carpeted |
| FoundationType | Poured Concrete |
| HalfBathTotal | 1 |
| HeatingFuel | Natural Gas |
| HeatingType | Forced Air |
| StoriesTotal | 2 |
| SizeInterior | 1500 - 2000 Sqft |
| Type | House |
| UtilityWater | Municipal Water |
Parking
| Attached Garage | |
| Garage |
Land
| Acreage | No |
| FenceType | Fenced Yard |
| LandAmenities | Hospital, Schools, Place Of Worship, Park |
| Sewer | Sanitary Sewer |
| SizeDepth | 105 Ft |
| SizeFrontage | 28 Ft ,4 In |
| SizeIrregular | 28.4 X 105 Ft |
| SizeTotalText | 28.4 X 105 Ft |
| ZoningDescription | Ldr2 |
Rooms
| Level | Type | Length | Width | Dimensions |
|---|---|---|---|---|
| Second Level | Primary Bedroom | 4.971 m | 3.973 m | 4.971 m x 3.973 m |
| Second Level | Bedroom 2 | 3.31 m | 3.18 m | 3.31 m x 3.18 m |
| Second Level | Bedroom 3 | 4.11 m | 3.18 m | 4.11 m x 3.18 m |
| Main Level | Kitchen | 5.018 m | 3.434 m | 5.018 m x 3.434 m |
| Main Level | Living Room | 5.192 m | 3.357 m | 5.192 m x 3.357 m |
| Main Level | Dining Room | 5.192 m | 3.357 m | 5.192 m x 3.357 m |
| Main Level | Family Room | 3.843 m | 3.079 m | 3.843 m x 3.079 m |
Utilities
| Cable | Installed |
| Electricity | Installed |
| Sewer | Installed |
https://www.realtor.ca/real-estate/28834570/149-mowat-crescent-halton-hills-georgetown-georgetown
Christine Monckton
Broker
521 Main Street
Georgetown, Ontario L7G 3T1
Kelly Macdonald-Wilson
Salesperson
521 Main Street
Georgetown, Ontario L7G 3T1

