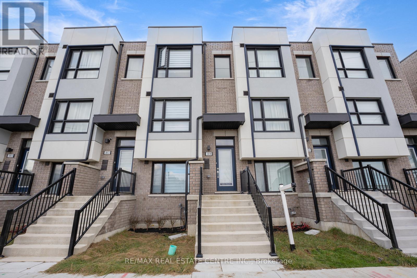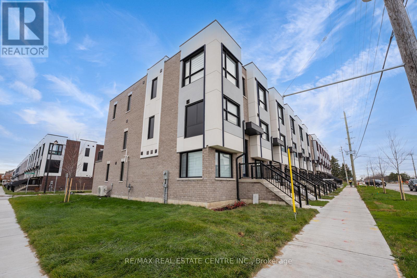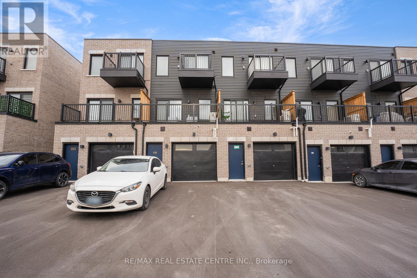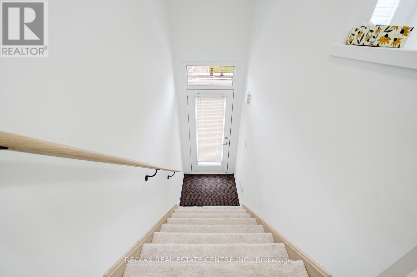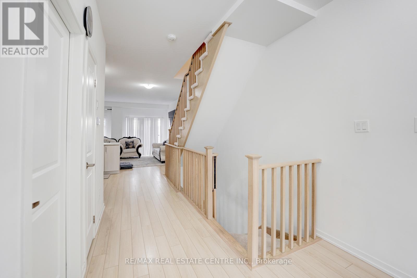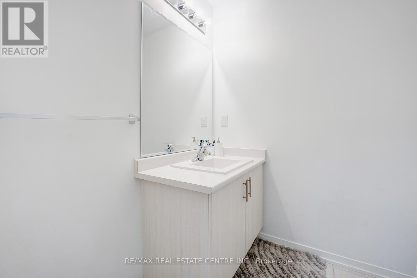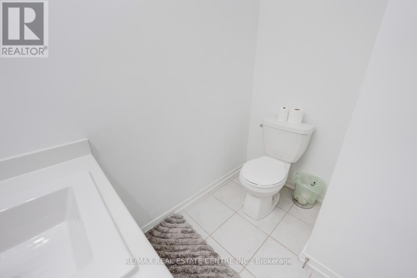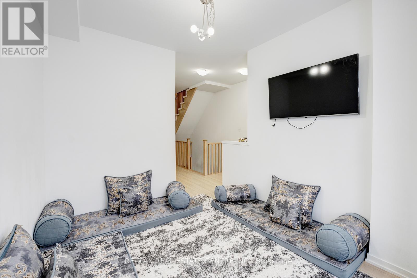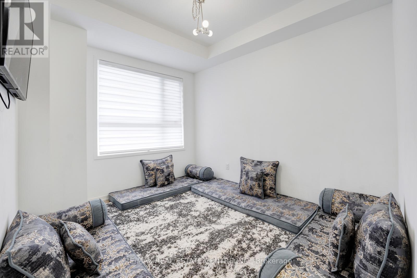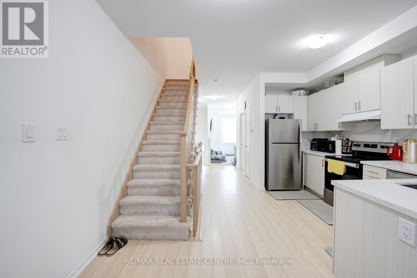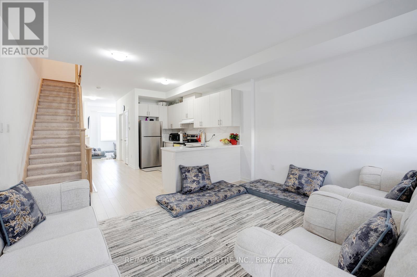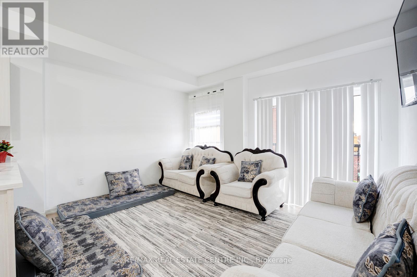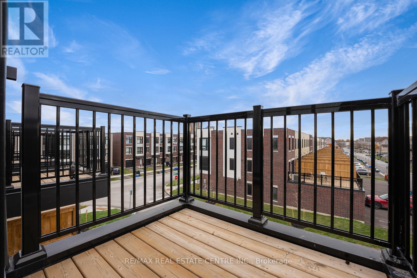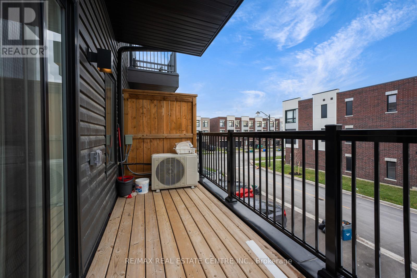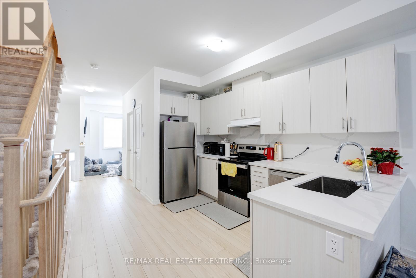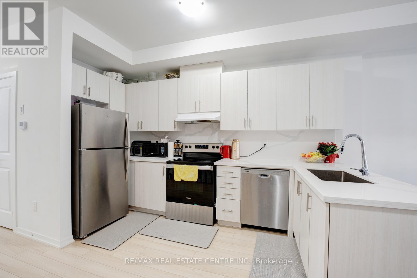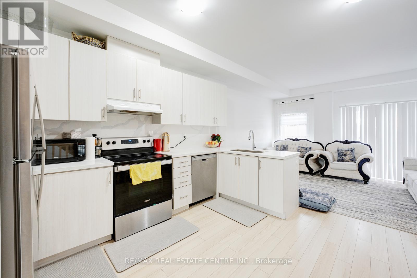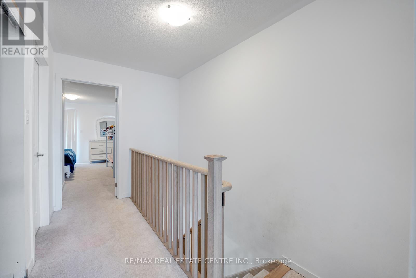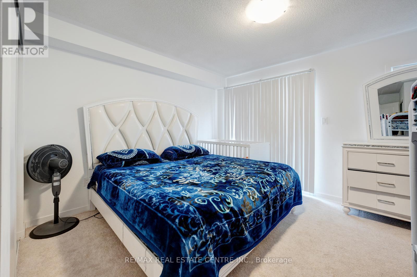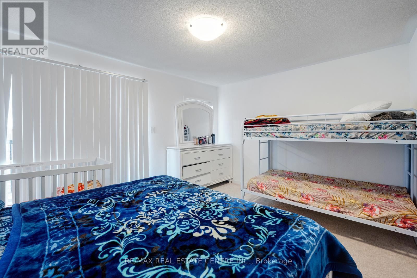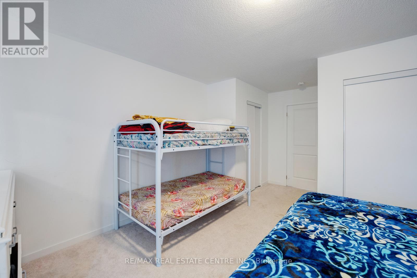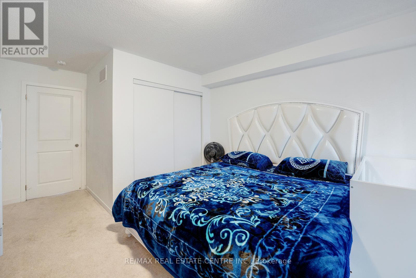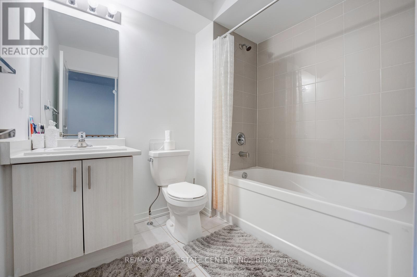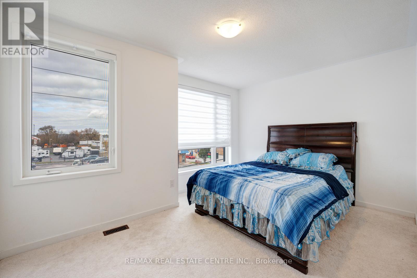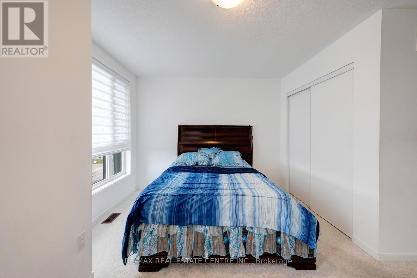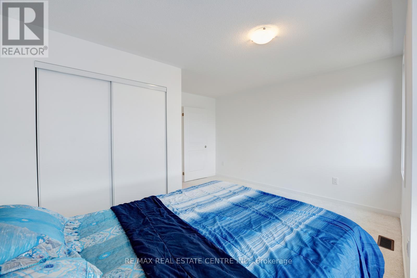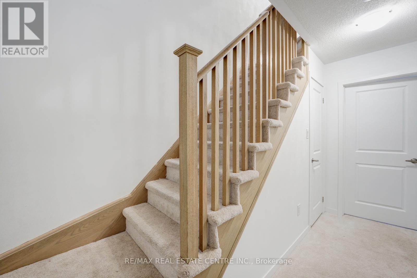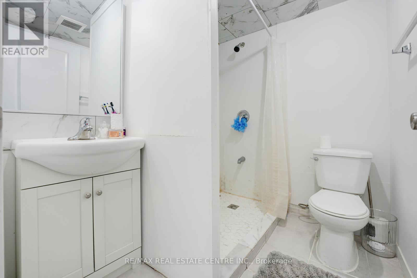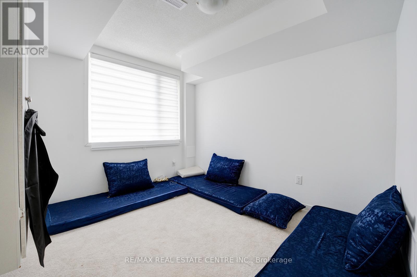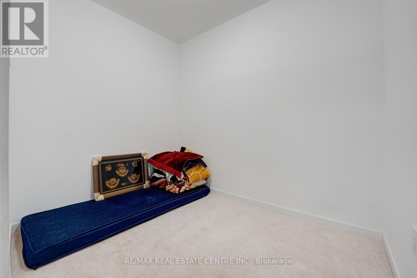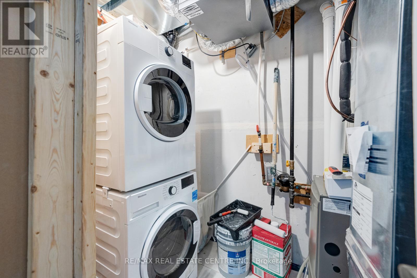149 Hunt Street Ajax, Ontario L1S 7M3
$809,900
Welcome to one year old 149 Hunt St in Ajax - a beautifully maintained home offering comfort, convenience, and exceptional value in one of Ajax's most accessible neighbourhoods. This inviting property features bright, open-concept living spaces designed for everyday living and effortless entertaining. The spacious living and dining areas are filled with natural light, creating a warm and welcoming atmosphere from the moment you walk in. The updated kitchen offers plenty of cabinetry, modern appliances, and an efficient layout perfect for family cooking or hosting guests. Upstairs, you'll find generously sized bedrooms with ample closet space, ideal for families, guests, or a home office. The bathrooms are well kept, providing functionality and style. Step outside to private Balconies on each level, great space for summer barbecues, simply unwinding after a long day. The extended driveway can fit 2 cars one in few which make it more attractive for bigger family Situated in a prime location, this home is within minutes of schools, parks, community centres, grocery stores, restaurants, and major shopping hubs. Commuters will appreciate the quick access to Hwy 401 and the nearby Ajax GO Station, making travel across the GTA easy and efficient. Whether you're a first-time buyer, downsizer, or investor, 149 Hunt St delivers a move-in ready opportunity in a rapidly growing area. Don't miss your chance to make this welcoming property your next home! (id:60365)
Property Details
| MLS® Number | E12567666 |
| Property Type | Single Family |
| Neigbourhood | Downtown |
| Community Name | South West |
| ParkingSpaceTotal | 2 |
Building
| BathroomTotal | 3 |
| BedroomsAboveGround | 3 |
| BedroomsTotal | 3 |
| Age | 0 To 5 Years |
| BasementType | None |
| ConstructionStyleAttachment | Attached |
| CoolingType | Central Air Conditioning |
| ExteriorFinish | Aluminum Siding, Brick |
| FlooringType | Laminate |
| FoundationType | Concrete |
| HalfBathTotal | 1 |
| HeatingFuel | Natural Gas |
| HeatingType | Forced Air |
| StoriesTotal | 3 |
| SizeInterior | 1500 - 2000 Sqft |
| Type | Row / Townhouse |
| UtilityWater | Municipal Water |
Parking
| Garage |
Land
| Acreage | No |
| Sewer | Sanitary Sewer |
| SizeDepth | 81 Ft |
| SizeFrontage | 14 Ft ,9 In |
| SizeIrregular | 14.8 X 81 Ft |
| SizeTotalText | 14.8 X 81 Ft |
Rooms
| Level | Type | Length | Width | Dimensions |
|---|---|---|---|---|
| Second Level | Living Room | 3.44 m | 2.89 m | 3.44 m x 2.89 m |
| Second Level | Dining Room | 3.16 m | 1.95 m | 3.16 m x 1.95 m |
| Second Level | Family Room | 3.46 m | 2.29 m | 3.46 m x 2.29 m |
| Second Level | Kitchen | 4.16 m | 3 m | 4.16 m x 3 m |
| Third Level | Primary Bedroom | 4.23 m | 3.59 m | 4.23 m x 3.59 m |
| Third Level | Bedroom 2 | 4.23 m | 2.77 m | 4.23 m x 2.77 m |
| Third Level | Den | Measurements not available | ||
| Main Level | Bedroom 3 | 3.21 m | 2.8 m | 3.21 m x 2.8 m |
https://www.realtor.ca/real-estate/29127468/149-hunt-street-ajax-south-west-south-west
Shahzad Ali
Salesperson
766 Old Hespeler Road #b
Cambridge, Ontario N3H 5L8

