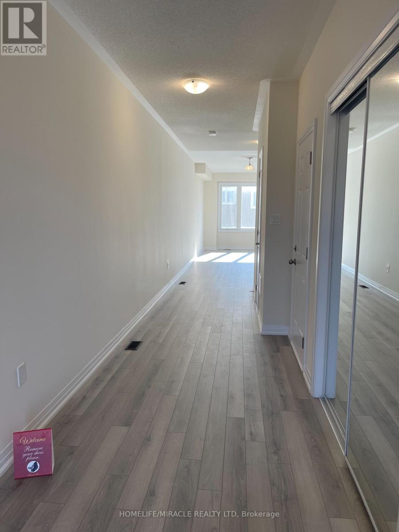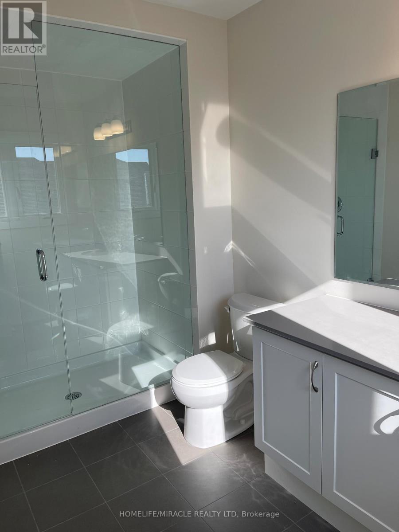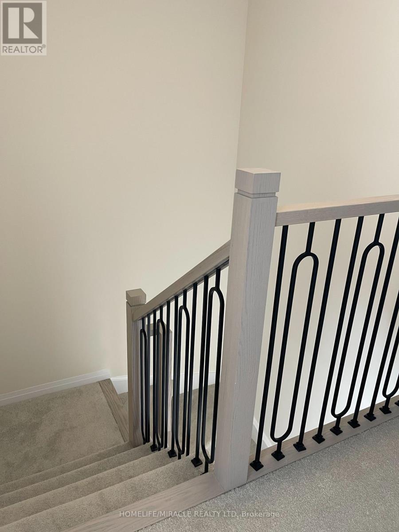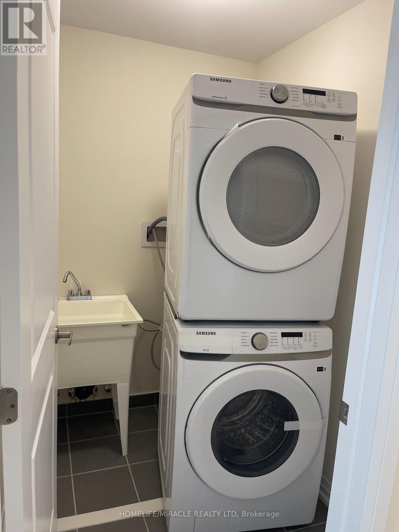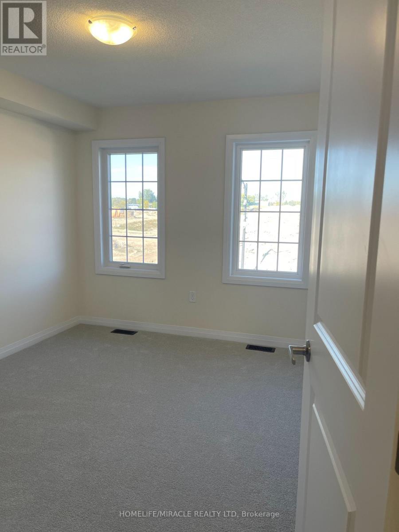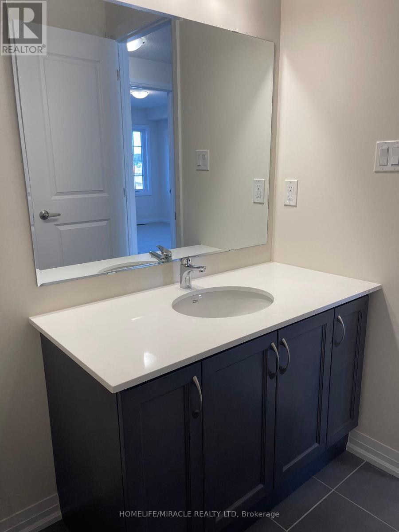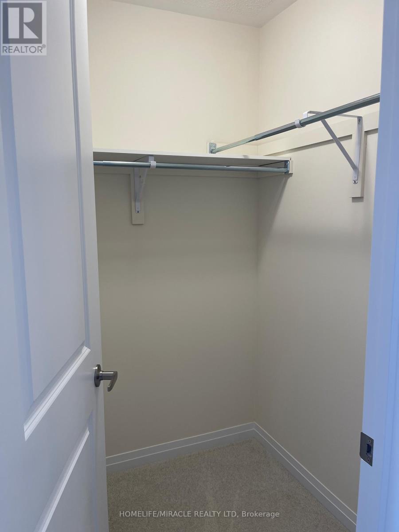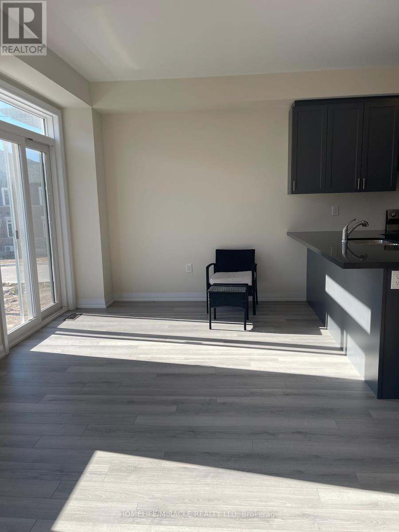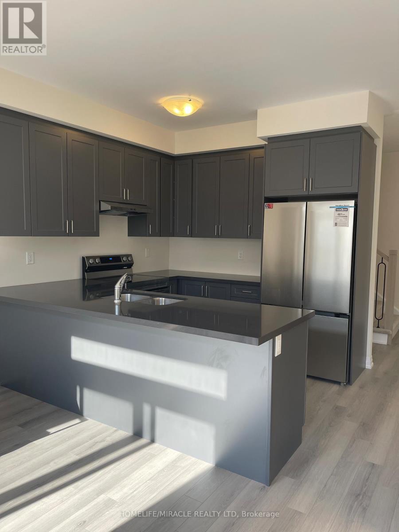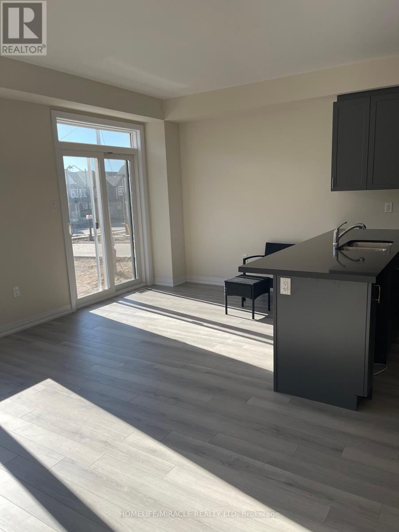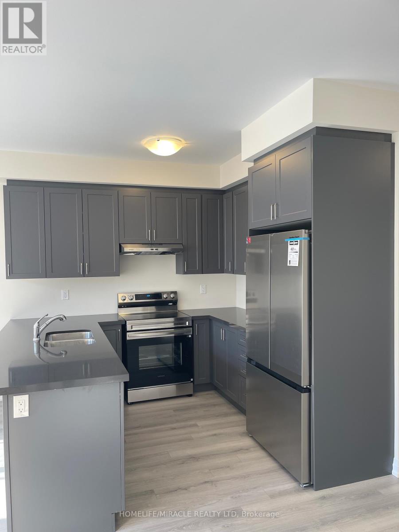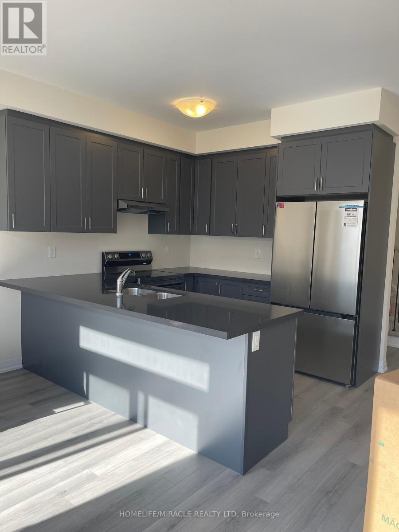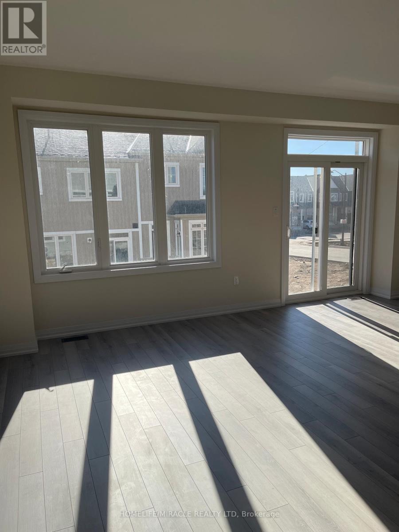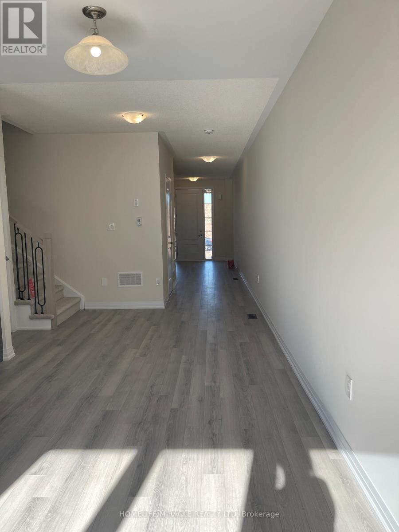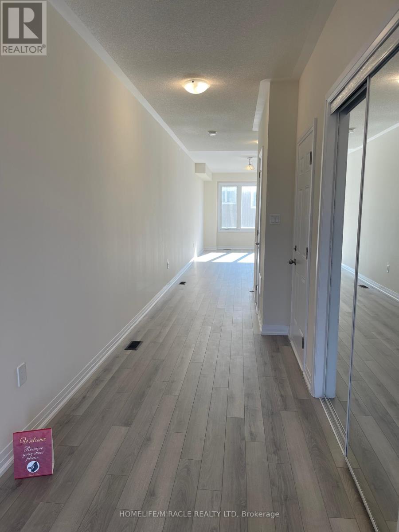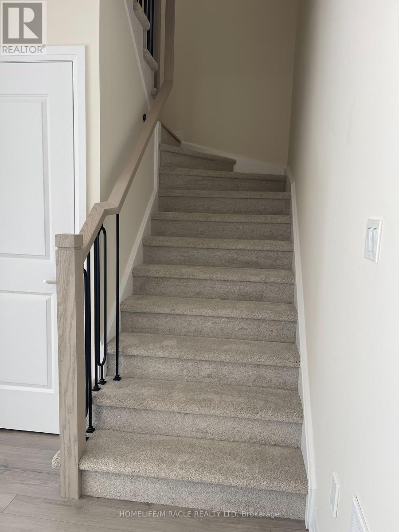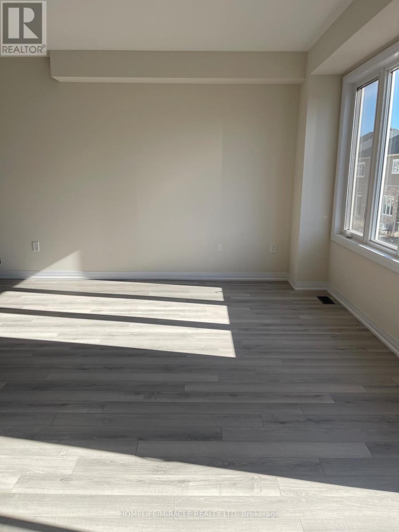149 Gear Avenue Erin, Ontario N0B 1T0
$2,550 Monthly
Available for immediate rent includes basement! Discover this brand-new, freehold townhome in the Township of Erin, Enjoy the perfect blend of small-town tranquility and contemporary comfort in this stylish townhouse. This immaculate 3-bedroom, 3-bathroom home features a spacious open-concept main floor with soaring 9-foot ceilings and a modern kitchen with stunning quartz countertop, custom cabinetry and stainless steel Appliances. The large primary bedroom offers a generous walk-in closet and a 4-piece ensuite, while all bedrooms are well sized for comfort. Ideal for commuters and remote workers. Only 35-minute drive to the GTA, 20 minutes to Acton or Georgetown GO Train.. Enjoy the convenience of Second-floor laundry and direct access from the garage to the home. Nestled in a peaceful, family-oriented neighborhood, this move-in-ready property is just minutes from top-rated schools, parks, shopping, and other local amenities. Don't miss your opportunity to lease this exceptional home! (id:60365)
Property Details
| MLS® Number | X12461438 |
| Property Type | Single Family |
| Community Name | Erin |
| EquipmentType | Water Heater, Water Softener |
| ParkingSpaceTotal | 2 |
| RentalEquipmentType | Water Heater, Water Softener |
Building
| BathroomTotal | 3 |
| BedroomsAboveGround | 3 |
| BedroomsTotal | 3 |
| Age | New Building |
| Appliances | Water Softener, Dryer, Stove, Washer, Refrigerator |
| BasementDevelopment | Unfinished |
| BasementType | N/a (unfinished) |
| ConstructionStyleAttachment | Attached |
| CoolingType | Central Air Conditioning, Air Exchanger |
| ExteriorFinish | Brick, Brick Facing |
| FoundationType | Concrete |
| HalfBathTotal | 1 |
| HeatingFuel | Natural Gas |
| HeatingType | Forced Air |
| StoriesTotal | 2 |
| SizeInterior | 1500 - 2000 Sqft |
| Type | Row / Townhouse |
| UtilityWater | Municipal Water |
Parking
| Garage |
Land
| Acreage | No |
| Sewer | Sanitary Sewer |
Rooms
| Level | Type | Length | Width | Dimensions |
|---|---|---|---|---|
| Second Level | Primary Bedroom | 3.6 m | 5.57 m | 3.6 m x 5.57 m |
| Second Level | Bedroom 2 | 2.62 m | 3.96 m | 2.62 m x 3.96 m |
| Second Level | Bedroom 3 | 3.04 m | 3.53 m | 3.04 m x 3.53 m |
| Main Level | Kitchen | 2.74 m | 2.52 m | 2.74 m x 2.52 m |
| Main Level | Eating Area | 4.61 m | 2.77 m | 4.61 m x 2.77 m |
| Main Level | Great Room | 5.52 m | 3.05 m | 5.52 m x 3.05 m |
Utilities
| Electricity | Available |
https://www.realtor.ca/real-estate/28987595/149-gear-avenue-erin-erin
Manprit Dhillon
Salesperson
2 County Court Blvd. Ste 150
Brampton, Ontario L6W 3W8

